Looking for feedback on kitchen design
rmverb
8 years ago
Featured Answer
Sort by:Oldest
Comments (43)
rmverb
8 years agocpartist
8 years agoRelated Discussions
I'm looking for feedback on my kitchen design ideas
Comments (5)It will be very difficult to pull off with everything in the room in medium values. You need lighter and darker values to be able to pull it off successfully. Your red could be one of the darker tones if you used a dark barn red that has some black in it. And one of your grays or tans could be the light tone. If everything is the same medium value, it will all look blah no matter what color you use....See MoreLooking For Feedback On Kitchen Design
Comments (5)Check the READ ME thread for information about posting pictures....See MoreHelp with kitchen layout
Comments (1)Josh, Welcome to Gardenweb. Please read the link (New to Kitchens? Read Me First) which talks about the information that assists forum participants in helping with your kitchen design. Once you have read the thread, please post your proposed layout and the answers to the questions....See MoreLooking for feedback/photos of Architectural Design plan 14662rk
Comments (15)pal, the Life dream house is a blast from the past. I Googled Jacobsen and was surprised to learn he's still alive and working at age 87. Also interesting is this 2016 Washington Post article; here's an excerpt: Most people can’t afford to hire Hugh Newell Jacobsen to design a house for them. His fee, which starts at $300,000, puts the acclaimed Washington architect out of reach for all but the 1-percent crowd. But for those who long for a modern, steep-roofed, pavilion-style home, there is now another option: Jacobsen house plans are available for a fraction of the cost. For $3,000, you can purchase the updated and improved design that was once available through Life magazine. Back in 1998, Jacobsen was one of a select few architects to participate in the magazine’s Dream House series. The editors commissioned several architects to design beautiful yet affordable houses for a middle-class homeowner. The mail-order home plans sold for around $600 for a house that was supposed to cost around $200,000 to build. ... The firm decided to revive the plans and license them to Herring Bay to sell. Called the Hugh Newell Jacobsen Dream House 2.0, the plans were revised to adhere to the most rigid building codes in the county. They were updated to modern living standards with a more open floor plan. The plans include options for three types of exteriors – masonry, wood clapboard and board and baton. If you want to build in a flood zone, there’s even an option to construct the house on piles. Anyone wishing to build the home using only American-made materials can request a free specification with that information. ... To learn more about the Hugh Newell Jacobsen Dream House 2.0 plans, go to DreamHousePlans.biz....See Moreloonlakelaborcamp
8 years agormverb
8 years agomama goose_gw zn6OH
8 years agolast modified: 8 years agormverb
8 years agock_squared
8 years agocawaps
8 years agomama goose_gw zn6OH
8 years agormverb
8 years agohomechef59
8 years agolast modified: 8 years agojust_janni
8 years agormverb
8 years agormverb
8 years agock_squared
8 years agocpartist
8 years agocpartist
8 years agolast modified: 8 years agormverb
8 years agohomechef59
8 years agojust_janni
8 years agormverb
8 years agojust_janni
8 years agormverb
8 years agormverb
8 years agormverb
8 years agormverb
8 years agopractigal
8 years agormverb
8 years agormverb
8 years agobpath
8 years agormverb
8 years agolast modified: 8 years agohomechef59
8 years agocpartist
8 years agoXochitl
8 years agormverb
8 years agormverb
8 years agormverb
8 years agoblfenton
8 years agoAnnette Holbrook(z7a)
8 years agormverb
8 years agohomechef59
8 years ago
Related Stories

REMODELING GUIDESHave a Design Dilemma? Talk Amongst Yourselves
Solve challenges by getting feedback from Houzz’s community of design lovers and professionals. Here’s how
Full Story
KITCHEN DESIGNExpert Talk: 12 Ways to Get a Designer-Kitchen Look
Professional designer Ines Hanl reveals her thought processes on select kitchen remodels
Full Story
BATHROOM DESIGNSweet Retreats: The Latest Looks for the Bath
You asked for it; you got it: Here’s how designers are incorporating the latest looks into smaller master-bath designs
Full Story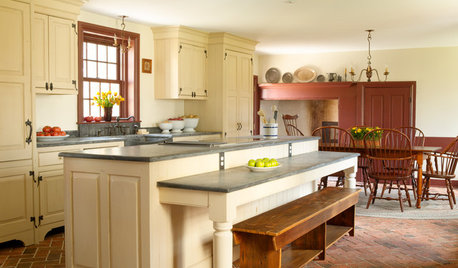
KITCHEN DESIGNKitchen of the Week: Modern Conveniences and a Timeless Look
A 1700s Pennsylvania kitchen is brought up to date, while custom cabinets and rustic finishes help preserve its old-time charm
Full Story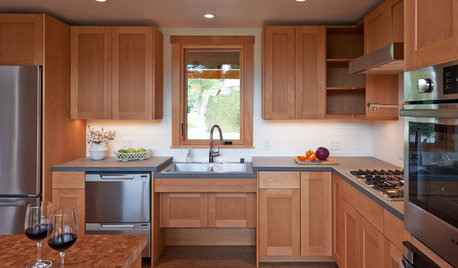
UNIVERSAL DESIGNKitchen of the Week: Good Looking and Accessible to All
Universal design features and sustainable products create a beautiful, user-friendly kitchen that works for a homeowner on wheels
Full Story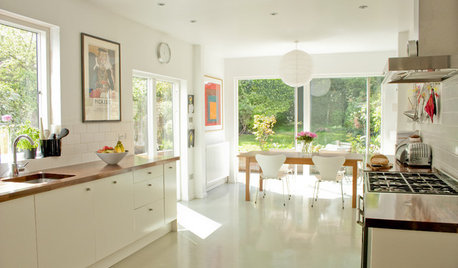
KITCHEN DESIGNDark Kitchen Gets a Bright New Look
When a graphic designer and an architect put their heads together on a kitchen redesign, the result is a stylishly simple space
Full Story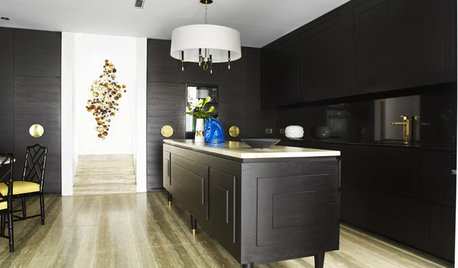
MOST POPULARTrend Watch: 13 Kitchen Looks Expected to Be Big in 2015
3 designers share their thoughts on what looks, finishes and design elements will be on trend in the year ahead
Full Story
LAUNDRY ROOMSLaundry Room Redo Adds Function, Looks and Storage
After demolishing their old laundry room, this couple felt stuck. A design pro helped them get on track — and even find room to store wine
Full Story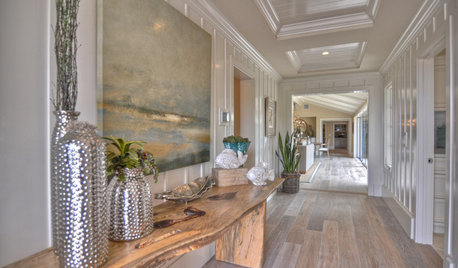
Plunge Into a Refreshing Beach-House Look
Bright, airy design touches that celebrate the sun, sand and surf are easy to pull together
Full Story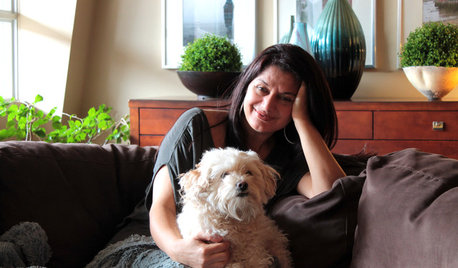
HOUZZ TOURSMy Houzz: Exotic Flair for a Luxe-Looking Montreal Loft
Chocolate-brown walls and global finds spice up this live-work loft for an interior designer in Quebec
Full Story








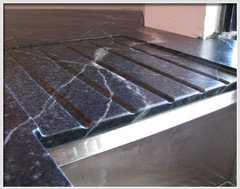






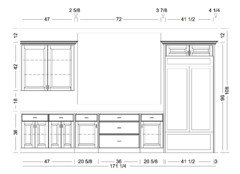

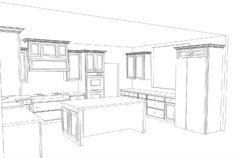





cpartist