Mirrors off centre from sink.
M DMD
8 years ago
Featured Answer
Sort by:Oldest
Comments (46)
localeater
8 years agoH B
8 years agoRelated Discussions
48' vanity - sink centered or off center?
Comments (2)What sweeby said. Also, I don't display things in the bath but love having one uninterrupted counter space to do stuff. Spread out a bunch of washed brushes/combs; spread out handwashables that I roll in a towel before hanging to dry; spread out all my makeup while I try to create a happy face; fight with the cat about a vet-ordered bath for her skin condition--you know, functional stuff. Also, to me it makes countertop cleaning easier if it's mostly on one side....See Moresink off center in sink base
Comments (5)I can't center the sink base under the window because it is in a corner - There is 25 inches between the window and the wall - I need 24 for the perpendicular cabinet run, plus 1 inch of filler. Does that make sense? The wall, from right to left is: 24" void/corner, 1" filler, sink base, dw, 30" drawers. I chose to just have nothing in the corner so my 90 degree turn is the sink base and a drawer base at right angles to each other (plus filler for handle clearance). It sounds like I'll have to use the 36" base, for the sink to fit. Its a drop in sink, does that change things? So, center sink on 33" window, or in 36" base?...See MoreHelp-bathroom mirrors, can I hang them off center?
Comments (8)I'm afraid I agree with GreenDesigns. They are wonderful, but you will ruin your bathroom's design integrity if you use them in the wrong place, and I think that is the wrong place. Your bath mirrors must hang centered on your sinks, or the composition will drive you crazy, not to mention having to stand to the side to get your face centered in the mirror. And they are much too powerful in design to work flanked by two more, unless you just mirrored the whole wall. Then you could hang one in the middle on top of it. Surely you can find good places for both of them? Do you have a fireplace with equal space on both sides of the chimney breast, for instance? They'd look great hung over a pair of bookcases that were, say, 3' tall and 4' wide. Or on the end walls of your dining room, to hang them opposite each other on those walls? if you use the short walls, the distance between them will minimize that eternity thing that happens when mirrors are hung opposite each other. Or hang one upstairs and one down, if you have an upstairs....See MoreIssue with off centered medicine cabinet and light with sink
Comments (1)I'm not sure how you could fix it without replacing the mirror and light fixture (or paying to have them moved). You could get a larger mirror and just have it not be centered over the medicine cabinet (you'd have to get creative about how to hang/hinge it so you can access the cabinet). You could look for a wider light fixture that would hide the actual base/connection, so it wouldn't look off center. I'm not sure if this could be mounted so the actual connection is off center, but maybe something to explore?...See Morellcp93
8 years agoM DMD
8 years agoM DMD
8 years agoUser
8 years agoM DMD
8 years agoUser
8 years agoJane
8 years agoM DMD
8 years agoUser
8 years agolego9lego
8 years agonosoccermom
8 years agolast modified: 8 years agocpartist
8 years agolast modified: 8 years agoUser
8 years agoUser
8 years agoOlychick
8 years agolast modified: 8 years agodaisychain Zn3b
8 years agonosoccermom
8 years agoBunny
8 years agolast modified: 8 years agoUser
8 years agoUser
8 years agoUser
8 years agonosoccermom
8 years agolast modified: 8 years agoVith
8 years agopz1717
6 years agoUser
6 years agolast modified: 6 years agopz1717
6 years agoUser
6 years agocpartist
6 years agoVith
6 years agolast modified: 6 years agocpartist
6 years agoNancy in Mich
6 years agoVith
6 years agolast modified: 6 years agocpartist
6 years agoNancy in Mich
6 years agoUser
6 years agoNancy in Mich
6 years agoUser
6 years agolast modified: 6 years agolorinine
3 years agoNancy in Mich
3 years agolorinine
3 years agoNancy in Mich
3 years agoNancy in Mich
3 years agolorinine
3 years ago
Related Stories
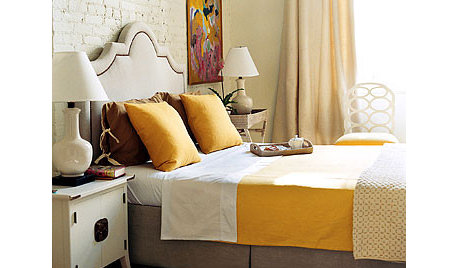
DECORATING GUIDESOff-Center Art Hits the Mark for Energizing Design
Stifling a yawn over symmetry? Shift your art arrangements for design drama that's anything but middling
Full Story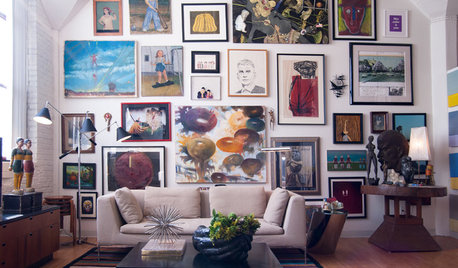
DECORATING GUIDES10 Look-at-Me Ways to Show Off Your Collectibles
Give your prized objects center stage with a dramatic whole-wall display or a creative shelf arrangement
Full Story
KITCHEN DESIGNKitchen of the Week: Updated French Country Style Centered on a Stove
What to do when you've got a beautiful Lacanche range? Make it the star of your kitchen renovation, for starters
Full Story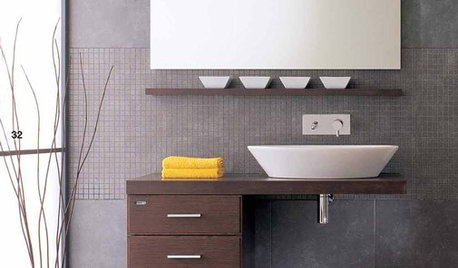
BATHROOM DESIGNBathroom Details: Show Off Your Sink Line
You heard right. Exposed sink traps have gone stylish, with more materials and matching fittings than ever
Full Story
BATHROOM DESIGNCrown Your Pedestal Sink With a Fitting Mirror
Take your bathroom's design all the way to the top with a gorgeous mirror to fit your sink's style
Full Story
BATHROOM DESIGNThe Right Height for Your Bathroom Sinks, Mirrors and More
Upgrading your bathroom? Here’s how to place all your main features for the most comfortable, personalized fit
Full Story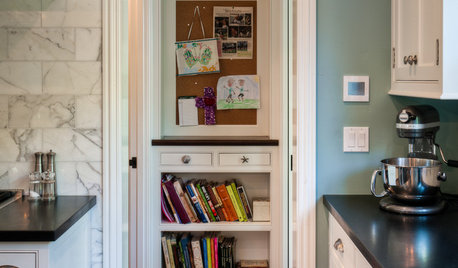
GREAT HOME PROJECTSHow to Add a Kitchen Message Center
Take control of lists, schedules and more in a family message hub that’s as simple or elaborate as you like
Full Story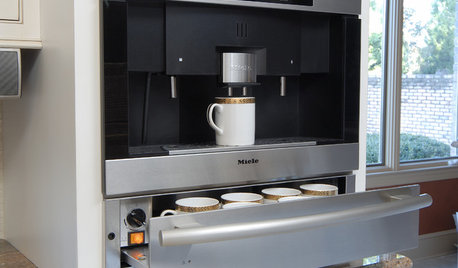
KITCHEN DESIGNWake Up Your Kitchen With a Deluxe Coffee Center
Get all the ingredients for the perfect morning jump-start with a station dedicated to your cup of joe
Full Story
KITCHEN DESIGNKitchen of the Week: A Seattle Family Kitchen Takes Center Stage
A major home renovation allows a couple to create an open and user-friendly kitchen that sits in the middle of everything
Full Story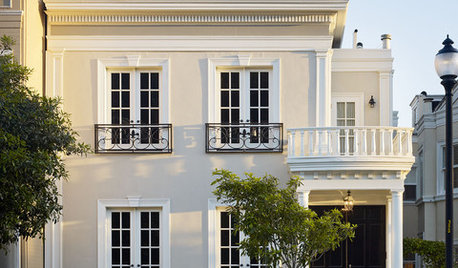
FRONT DOOR COLORSFront and Center Color: When to Paint Your Door Black
Love the idea of a black front door? Here are 8 exterior palettes to make it work
Full Story



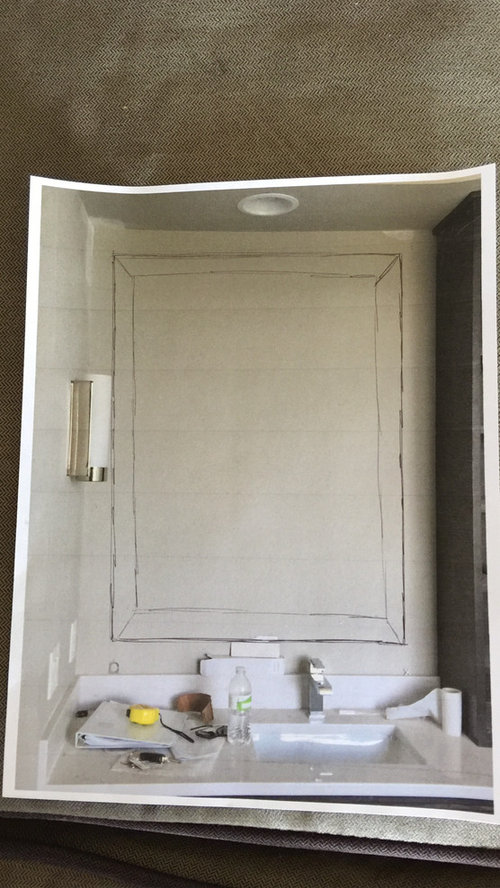
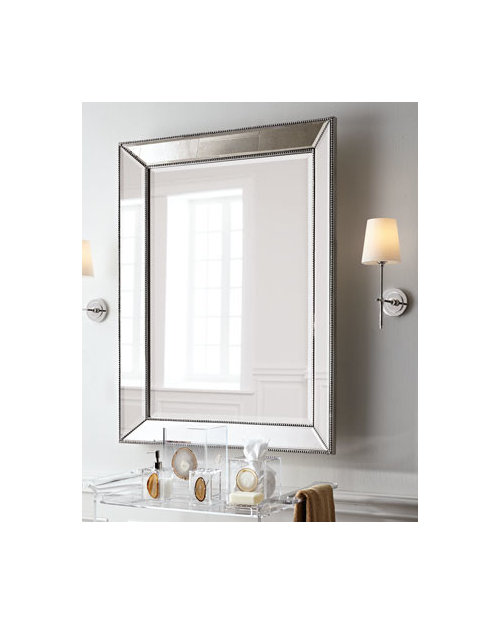
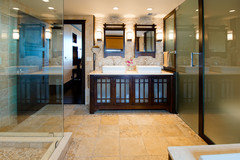
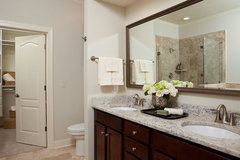
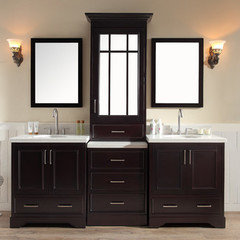
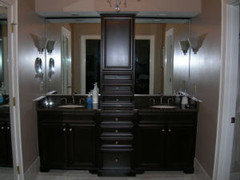
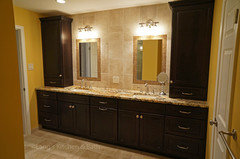

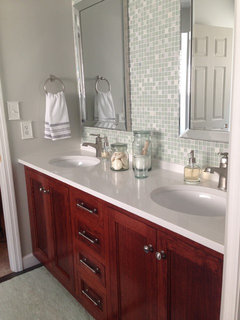
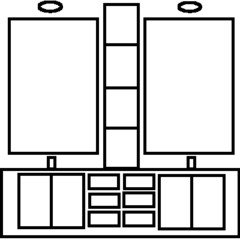
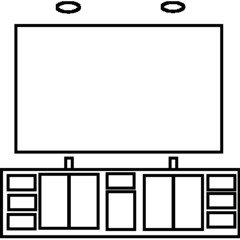
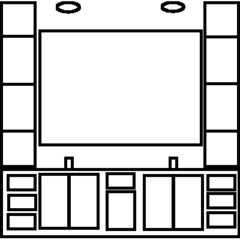
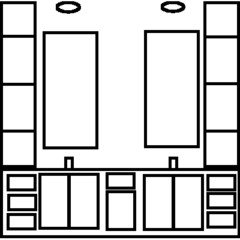
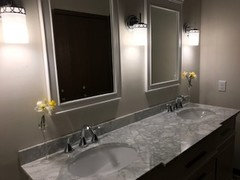

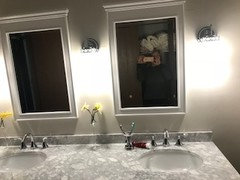
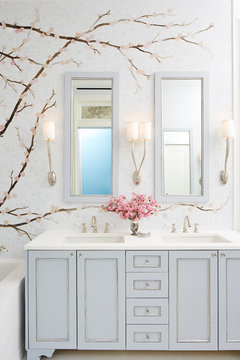
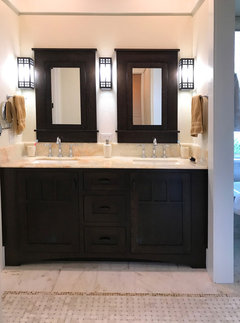
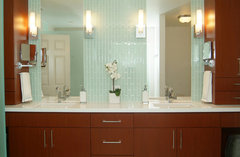

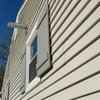
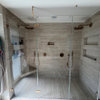
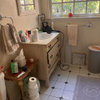
sheloveslayouts