Testing photo uploading again
User
8 years ago
Featured Answer
Sort by:Oldest
Comments (18)
User
8 years agolast modified: 8 years agoRelated Discussions
Testing GW Uploader
Comments (42)Yes, he (8 yrs) took over my vegetable garden with Empress in it, has also now dwarf apple and cherry trees, loves to bring in the vegetables to his Mama. He also has Stiletto and Blue Cadet. Possibly I will show him hosta hybridizing, he loves science. I have don R's book now. My grandfather taught me gardening in summer vacations. Bernd...See Moretesting again for photo
Comments (1)There is a Test forum where you can experiment. You have to choose the third line from Photobucket menu and insert it into your post. This line is for HTML code....See MoreTesting photo upload
Comments (10)Hope you don't mind if I also do a test with my iPad. Weeeeee, the picture shows in preview! Ah, interesting, it wasn't there when I previewed after adding the last comment and I had to choose file again. Good to know but will I remember the next time I add a photo to a post? Maybe I should post photos everyday to train myself. Edited to correct a typo. This post was edited by hhireno on Sat, Apr 13, 13 at 8:15...See MorePhoto Upload Testing
Comments (67)With Windows XP you can resize your pics by right clicking on the pic, go to Send To and select Mail Recipient... You will then have the option of making your pic smaller... It will come up as an Attachment in an e-mail... From there you can drag the Attachment to another folder or your desktop then delete the e-mail. If you are using your cell phone to take pics to post on the internet make sure you turn off your GPS first !!!... There are bad people out there who can retrieve the GPS coordinates from the pic and find out just where the pic was taken, down to the room in your house! Hugs, Rita...See MoreUser
8 years agoUser
8 years agoWendy
8 years agoUser
8 years agolast modified: 8 years agoUser
8 years ago
Related Stories

BATHROOM DESIGNUpload of the Day: A Mini Fridge in the Master Bathroom? Yes, Please!
Talk about convenience. Better yet, get it yourself after being inspired by this Texas bath
Full Story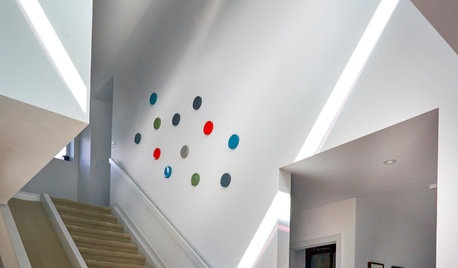
FUN HOUZZUpload of the Day: Last One Down the Indoor Slide Is a Rotten Egg!
Carpet cushions the ride for safety, but this slide in an Edmonton home still makes hearts race
Full Story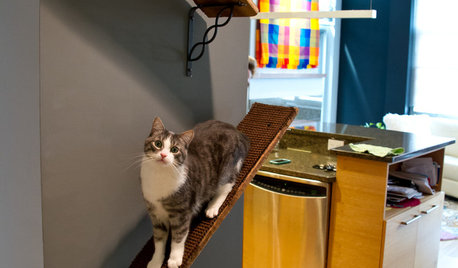
PETSUpload of the Day: Catwalks Keep Pets Happy in a Candy-Colored Condo
Shelves and wall-mounted boxes keep 2 cats active and entertained while their guardian is at work making jelly beans
Full Story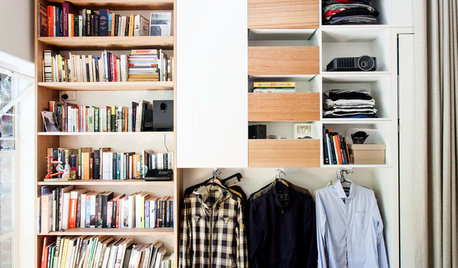
LIFELate Again? Eliminate the Things Holding You Up in the Morning
If you find yourself constantly running late for appointments, work and get-togethers, these tips could help
Full Story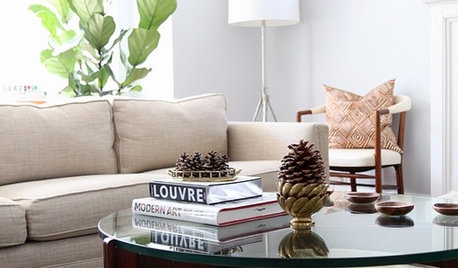
BUDGET DECORATING12 Ways to Make Your Home Feel New Again
Treat your furniture, walls, floors and countertops to some TLC, to give them a just-bought look for a fraction of the cost
Full Story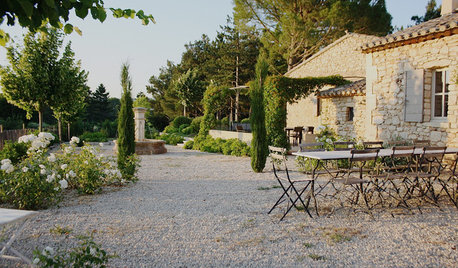
TRADITIONAL HOMESMy Houzz: A Centuries-Old French Estate Charms Again
Time and local artisans help a couple realize an idyllic French country retreat — and you can rent it
Full Story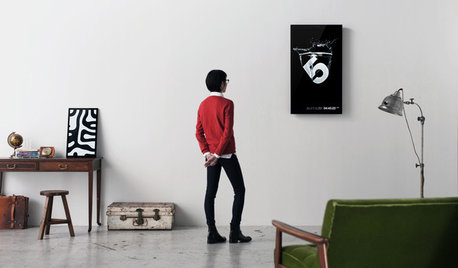
ARTNew Digital Art Frame Gets Put to the Test
Our writer sets up the EO1 at home, then invites artist friends over for a look — at images of their own work. See what they have to say
Full Story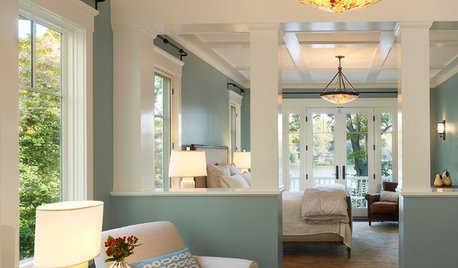
MOST POPULARThe 25 Most Popular Photos Added to Houzz in 2013
See the newly uploaded images of kitchens, bathrooms, bedrooms and more that Houzz users really fell for this year
Full Story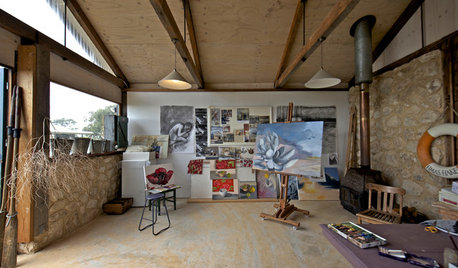
STUDIOS AND WORKSHOPSHouzz Call: Show Us Your Hardworking Studio!
Upload a photo of your home studio or workshop and tell us how you’ve designed it to work extra hard for you
Full Story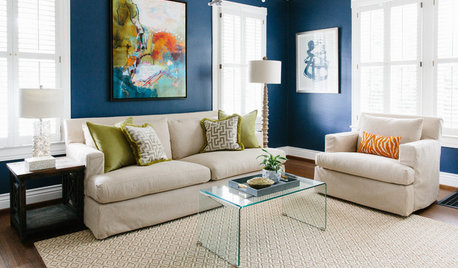
MOST POPULARThe Right Way to Test Paint Colors
Here are 5 key steps to take to ensure you're happy with your wall paint color
Full StorySponsored
More Discussions








scone911