Cat pan placement - planning new construction
liv2tell
8 years ago
Featured Answer
Sort by:Oldest
Comments (7)
quasifish
8 years agolast modified: 8 years agoRelated Discussions
New Construction and New Furniture Placement.
Comments (9)camlan, good point about the huge MB and the tiny others. I know that we remodeled to add walk in closets, and now I keep all my clothes in there. I have an elfa drawer stack for undies and socks, and shelves for folded clothes that would have gone into drawers in another scenario. Yet I have an empty dresser and mirror in the room, since I need the surface for my jewelry box. And the room would look too empty without it. I do think that larger closets have changed what furniture is used for clothes storage. But I think bedrooms for adults have become more like student bedrooms with office/computer areas in them....See MoreNew construction farmhouse floor plan help
Comments (3)In VT, I wouldn't cover the deck. You could always get a roll-away shade to cover it in the summer. The front porch is too shallow at 6', if you intend to sit there. I've found 8' to be a minimum. To meet code (if you have to) there will be at least 4 more stairs in your stairway. It would be OK to have that, but they go over the main thoroughfare of the house. It looks like you have a sliding door in the hallway. Make sure that there is enough room in the wall with the bathroom sink plumbing. Is the house lined up exactly north/south, east/west? It's better if you can rotate it enough so that the 'north' side of the house gets a little sun. Facing dead north, that side of the house tends to be cold and uninviting, plus it promotes mold and algae. In general, it looks like a good plan!...See MoreHELP! new construction window placement error
Comments (19)You also have to check the local code requirement for windows being this low to the floor and might need to have tempered glass. R308.4.3 Glazing in windows. Glazing in an individual fixed or operable panel that meets all of the following conditions shall be considered to be a hazardous location: 1. The exposed area of an individual pane is larger than 9 square feet (0.836 m2), 2. The bottom edge of the glazing is less than 18 inches (457 mm) above the floor, 3. The top edge of the glazing is more than 36 inches (914 mm) above the floor; and 4. One or more walking surfaces are within 36 inches (914 mm), measured horizontally and in a straight line, of the glazing. That being said, you might not have room for a transom, depending on how much the soffit will drop on the outside and how much room you will have left. Good luck...See MoreNEW CONSTRUCTION HOME - unable to close due to A/C unit placement
Comments (17)I had the same thought - that side yards aren't allowed. Can I give a positive thought - you are on a patio eating or entertaining for a fixed amount of time. Most of that time, you could shut the a/c off. A/Cs are sized to be run for long periods (hopefully). Skipping an hour for dinner shouldn't be that much of a burden. If it is really hot, well then you aren't outside. Climate looks hot - with no overhangs over the windows in any direction - ouch - hope your back yard is north facing....See Moreliv2tell
8 years agoJeannie Cochell
8 years agoliv2tell
8 years agoquasifish
8 years agoliv2tell
8 years ago
Related Stories

KITCHEN STORAGEPantry Placement: How to Find the Sweet Spot for Food Storage
Maybe it's a walk-in. Maybe it's cabinets flanking the fridge. We help you figure out the best kitchen pantry type and location for you
Full Story
REMODELING GUIDESWhat to Consider Before Starting Construction
Reduce building hassles by learning how to vet general contractors and compare bids
Full Story
KITCHEN CABINETSCabinets 101: How to Choose Construction, Materials and Style
Do you want custom, semicustom or stock cabinets? Frameless or framed construction? We review the options
Full Story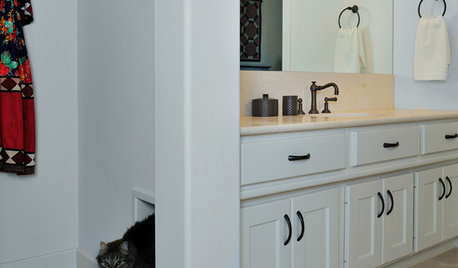
PETSSo You Want to Get a Cat
If you're a cat lover, the joys outweigh any other issue. If you haven't lived with one yet, here are a few things to know
Full Story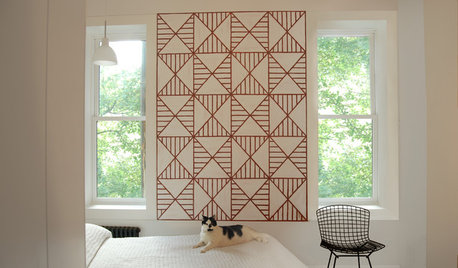
PETSHouzz Call: Send in the Design Cats
Post your best photo of your cat at home, in the garden or with you in your studio. It could be published in a featured ideabook
Full Story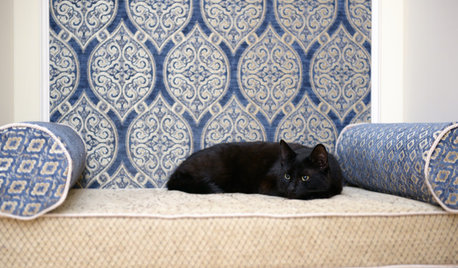
PETS10 Tips for Keeping Indoor Cats Healthy and Happy
It's National Cat Day: Ask not what your cat can do for you (because it will ignore you) but what you can do for your cat
Full Story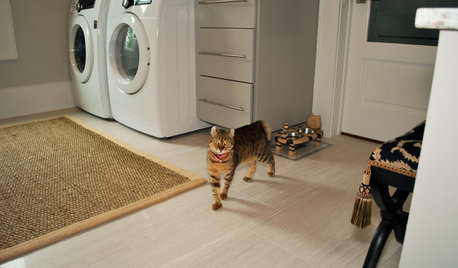
THE HARDWORKING HOMEA Laundry Makes Room for a Diva Cat
A South Carolina laundry room was designed to be sophisticated and functional, but when a kitten arrived, whimsy emerged
Full Story
MOST POPULARIs Open-Plan Living a Fad, or Here to Stay?
Architects, designers and Houzzers around the world have their say on this trend and predict how our homes might evolve
Full Story
BATHROOM DESIGNConvert Your Tub Space to a Shower — the Planning Phase
Step 1 in swapping your tub for a sleek new shower: Get all the remodel details down on paper
Full Story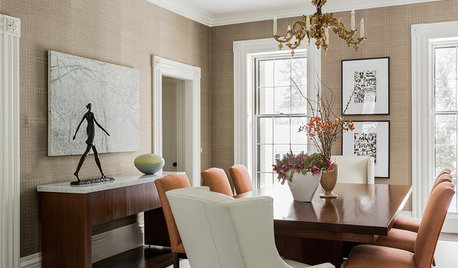
STANDARD MEASUREMENTSKey Measurements for Planning the Perfect Dining Room
Consider style, function and furniture to create a dining space that will let you entertain with ease
Full Story





Jeannie Cochell