Close-to-final floorplan ... tweaks needed?
beachgirl315
8 years ago
last modified: 8 years ago
Featured Answer
Sort by:Oldest
Comments (45)
bpath
8 years agobpath
8 years agoRelated Discussions
Need FloorPlan Suggestions - Desperate
Comments (10)I've looked at your plan several times, but have found it difficult to come up with ideas since I'm not clear on what can be changed, and it's hard to see the measurements. Looking at your second plan, it's guesswork to see what the old plan was. It would be very helpful to see the original, existing plan. But I'll take a stab at it. What is it that you don't like about the MBR, besides the location of the WIC door? You said you're redoing the bathrooms. Can their fixtures be relocated? Can the kitchen cabinets along the dining room wall be changed? Seems like there must be a better way to do the butler's pantry, which is inconvenient in its present location. Can the locations of the appliances be changed in the kitchen? The great room seems huge--what are the measurements? Do you really need it that large? The reason I ask is that it seems like you have space in it for the dining table at the end towards the kitchen. If so, I'd go back to the 3 car garage, and just attach it to the house. Then I'd rework the present dining room, mudroom, and butler's pantry. How many people/ what ages are living in this house? Is there a reason the mudroom is so large in Baton Rouge, especially with the laundry elsewhere? I assume you need 4 active bedrooms, and wouldn't want to convert one to a study/guest bedroom? Living in the north, I don't know much about life styles in Louisiana. How much of the year are the doors and windows open, or do you mostly close up and use air conditioning down there? Which way is south on this house plan? How wide is the lot, and how close to the lot line are the doors of the present 3 car garage? More info and the original plan will help! Anne...See MoreFinal floor plan review (open floor plan) What do you think?
Comments (17)Thanks for all of the reviews. I will make sure to change the swing of the bathroom doors and will most likely make the pantry door a single outward swinging door. As for the family room, it's 18 x 18'2 including fireplace and built-ins. I'd like it a little bigger but we're tweaking an original plan and trying to only make minor changes to keep the costs down. I think since it's an open plan, I'm ok with the size. I've measured the size against our current family room and I've seen pictures of the family room in a built house and it seems large enough. lyfia, I hear what you're saying about the location of the laundry room but it doesn't really bother me. As for the front porch, I think it's 7' but that is the one last thing I have to confirm. I agree that 7' should be the minimum. Yes, we'll change the french doors to sliders. That works much better. gobruno, I hear what you're saying about the bedroom with the small dormer as the only source of natural light. Unfortunately, in order to keep the elevation the same, I don't think there's much we can do. I'm going to look at pictures of larger dormers to see if we want to make them larger. There are skylights in the playroom but I think we're going to add a large dormer instead. Thank you all for the reviews!...See MoreHelp tweaking floorplan for vintage-inspired kitchen?
Comments (25)Hi Bmoreanic. Some of the things that strike you as odd may be things that I just got used to in our current house and am now unnecessarily replicating in the new build. Let's see, groceries come in through utility area. The garage will be detached and a breezeway will connect with the utility door. I'll probably prefer to face the front windows and fireplace. I may even engage in the controversial practice of placing a tv over the fireplace so as to feed my political habit while cooking. Cuisine really suffered here during the election season! Neither of us is height-challenged. I like to bake but it's such a pain in my current kitchen that I don't do it that much anymore. I'm not great at it anyway. I don't can or steam lobsters though I think my husband harbors a fantasy that I'll be canning okra and pickling beets once we move to the sticks. We do plan to have a garden. We've grown tomatoes and herbs for several years and hope to expand a bit. We have people over quite a bit and they try to congregate in the kitchen which is just not workable. We've had a couple of catered events but I can't see that we'll ever do that very often. I'm sort of afraid no one will want to make the drive out once we move anyway. There'll be a powder room off the main living area. There'll be a buffet in the dining room. No espresso bar necessary. I'm thinking I'll have to sacrifice the pizza oven and while I'd love a monitor-top refrigerator, there are sometimes that modern is just better. Y'all are right about access to the back porch being awkward. How about bumping the utility area out a couple of feet and putting a door in there adjacent to where the washer is drawn? Oh, and I was hoping to turn that little table area into a banquette, but it may be too cramped. Sorry to be so long-winded!...See MoreFinal floor plan? Crunch time!
Comments (68)The problem I have with books is that they always seem to be dusty, and the shelves tend to get cluttered and disorganized. My collection of books isn't likely to be found at even a big library; I have a lot of technical books about things that interest me, plus obscure first editions and the like. I suppose I could store most of them in the bedroom. The bed will be between the two windows, with a small dresser and TV directly opposite, on the bathroom wall (that's one of the reasons why the bathroom door is around the corner). I could make built-ins on the section of wall, and put our smallish bedroom TV in the built-ins. Today's TV's are so slim, it would fit on a standard bookshelf. I've thought about putting a TV over the fireplace. There was a thread somewhere on GW about that, and some of them were beautiful, with attractive doors covering the set, or even a painting that slipped out of the way at the push of a button. I'm going to go to great pains to make this a vintage cottage, and there's nothing like a big ol' TV to spoil the impression. There's also enough room in the dining part of the kitchen to hang a 22" TV in the corner between the window seat and the north wall. That way, we can sit at the table (not shown) in the morning while we have our coffee and read the paper. We both get up WAY before Mother nature, so there won't be anything to see outside the windows. We have a bad habit of carrying our dinner into our current den to watch TV while we eat dinner. This way, we could continue the bad habit without having to leave the kitchen LOL! That just leaves a computer station. I'm going to switch over to a laptop soon, so I can use it anywhere, but there needs to be a spot for the printer, router, etc. I don't want the computer in the parlor, because it would interfere with a TV watcher, or vice versa. Same goes for the BR, since we often go to bed at different times. I guess I'd set up the peripherals in the basement, and use the laptop in the kitchen much of the time. Our current computer is just as close to the kitchen, and it doesn't cause a problem....See Morecpartist
8 years agojust_janni
8 years agospeaktodeek
8 years agolast modified: 8 years agoAnnKH
8 years agobpath
8 years agobpath
8 years agocpartist
8 years agobpath
8 years agocpartist
8 years agobpath
8 years agocpartist
8 years agobpath
8 years agobpath
8 years agobpath
8 years agocpartist
8 years agojust_janni
8 years agobpath
8 years agocpartist
8 years agobpath
8 years agobpath
8 years agobpath
8 years agobeachgirl315
8 years agolast modified: 8 years agobpath
8 years agobeachgirl315
8 years agobpath
8 years agoomelet
8 years agolast modified: 8 years agobpath
8 years agoascorsonelli
8 years agomrspete
8 years agoascorsonelli
8 years agolast modified: 8 years agobpath
8 years agocpartist
8 years agoNaf_Naf
8 years agobpath
8 years agoILoveRed
8 years agoILoveRed
8 years agojust_janni
8 years agobpath
8 years agoartemis_ma
8 years agomrspete
8 years agomrspete
8 years agocpartist
8 years ago
Related Stories

SELLING YOUR HOUSE10 Low-Cost Tweaks to Help Your Home Sell
Put these inexpensive but invaluable fixes on your to-do list before you put your home on the market
Full Story
WORKING WITH AN ARCHITECTWho Needs 3D Design? 5 Reasons You Do
Whether you're remodeling or building new, 3D renderings can help you save money and get exactly what you want on your home project
Full Story
KITCHEN DESIGNOpen vs. Closed Kitchens — Which Style Works Best for You?
Get the kitchen layout that's right for you with this advice from 3 experts
Full Story
REMODELING GUIDESGet What You Need From the House You Have
6 ways to rethink your house and get that extra living space you need now
Full Story
ARCHITECTUREDo You Really Need That Hallway?
Get more living room by rethinking the space you devote to simply getting around the house
Full Story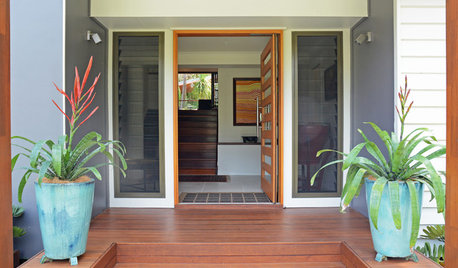
HOMES AROUND THE WORLDMy Houzz: A Dream Home 25 Years in the Making
A couple who had partly renovated their old clapboard home finally complete it to suit their empty-nester lifestyle
Full Story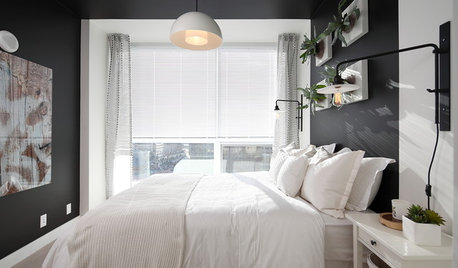
BEDROOMSRethinking the Master Bedroom
Bigger isn’t always better. Use these ideas to discover what you really want and need from your bedroom
Full Story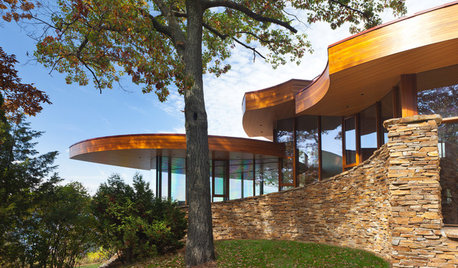
CONTEMPORARY HOMESHouzz Tour: Stunning Curved Architecture Rises Among the Trees
You can see the love of nature and organic shapes at first glance. Look more closely at this Wisconsin home and you’ll also see amazing flow
Full Story
LIFEHouzz Call: What's Your New Year's Resolution for the House?
Whether you've resolved to finally finish a remodeling project or not stress about your home's imperfections, we'd like to hear your plan
Full Story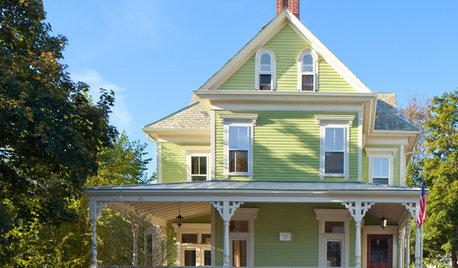
COLORColor of the Week: Spring Green
Spring has finally sprung for many of you — and here's how to bring some of that green inside
Full Story






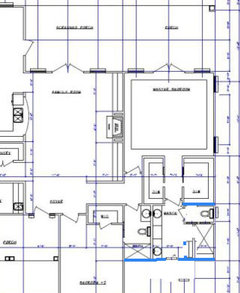

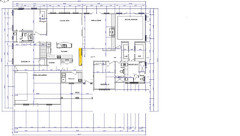

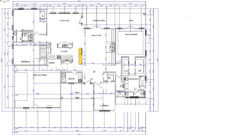








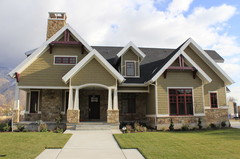




User