Cost to build a roof with exposed ceiling joists/collars?
htrinh
8 years ago
Featured Answer
Sort by:Oldest
Comments (11)
Virgil Carter Fine Art
8 years agoRelated Discussions
Spray Foam in Cathedral Ceiling and Attic Floor Joists question
Comments (6)you are correct....open cell is the cheaper, less R and higher perm (allows more water through) then closed cell. Closed cell will be a added cost, but would probably be worth it in the basement at least. Closed cell, in general, will seal up your entire house better then open cell, as well as add structural rigidity to your 2x4 framing making your house stronger. Open cell does not. Closed cell is not water proof, as it seems your questions are hinting toward. Cellulose is just fine for the attic, and going with more closed cell is a waste of money IMO. An animal can rip apart open cell just as easy as getting into cellulose. Besides, if something gets in there you have bigger issues anyway! Also, your roof is suppose to be water proof....not your insulation. If your roof is failing, you do NOT want a water proof insulation anyway. This traps water and allows wood to rot, thus a possible structural failure in your roof without you really even knowing. You may also be money and r value ahead to practice air sealing your walls with caulk and then using a blown fiberglass or dense packed cellulose in your walls. A side note...spray foams are THE most expensive possible way to insulate a home, and most cases you will never see a ROI compared to dense packed cellulose and blown fiberglass with air sealing especially in your climate. (note, I never mentioned batts)....See MoreNeed Ceiling Joist help - Long Span
Comments (17)I drew the original plans and I'm drawing these. I would have to get out there and be climbing all over on a ladder to get lots of measurements. And it would have to be done after the concrete blocks foundation is in place to know exactly how its height relates to the house. The carpenter that is actually doing the work would be held up while all of this is done. His crew can stick frame it faster than that. I don't know what putting a steel roof on the house will do to the roof measurements. It would mean putting that roof on before I start taking any measurements. Otherwise I run into problems such as What if the roof came out higher than expected, or What if the garage floor turned out lower than expected. I have to remove about 8 inches of dirt. I can't be certain enough until it's actually being built. I'd love to use trusses. I just can't see it happening. Pooh Bear...See Moreexposing roof trusses to open up ceiling?
Comments (30)I figure after demo part I’d just need to do the insulation between rafters.. then cover with drywall, plaster, paint.. ? Have you been to the attic? Got any wiring up there? Any ductwork? Any plumbing vents? What is your plan to vent the roof? How are you going to insulate? What R value will you have? How do you plan to brace the trusses? What about climate control--HVAC? You will be adding a lot of cubic feet of new space that, in all likelihood, your HVAC system isn't designed to handle. Not only additional cubic feet but also the problem of stratification. How & to what do you plan to fasten the new drywall? You can't fasten drywall into the side of the truss; you will have to install some nailers/ ledgers to fasten drywall to. Trusses are typically constructed of 2 x 4's. Of particular note, the top chord is a 2x4, meaning there will be 3.5" between the roof deck and the bottom of that chord. Which will be buried in insulation. So, you need to realize that you will not see that top chord from the room below. What is you plan to deal with/ cover the gaps in the drywall caused by the trusses themselves? IOW's, what you want to do is a good deal more complicated and labor intensive than what I *think* you are thinking it will be....See MoreRemoving load-bearing walls - cost for recessed beam vs. under joists?
Comments (34)Live_wire_oak, I certainly wouldn’t dispute that most contractors would not use double 2x4’s for a header despite what the code allows (and therefore what is safe). I suspect that you and I know there are many things a contractor does when framing a house that has more to do with just meeting code. It’s much easier to tell your employees to frame every door and window with 2x12s to be safe and not have to do code checks for every opening. I will say though, the better framers in the small minority will take the time to understand what the actual header requirement is so as not to overbuild and create unnecessary thermal bridging....See MoreUser
8 years agoMark Bischak, Architect
8 years agoVirgil Carter Fine Art
8 years agoenergy_rater_la
8 years agoUser
8 years agolast modified: 8 years agohtrinh
8 years agoUser
8 years agoqbryant
8 years agoUser
8 years ago
Related Stories
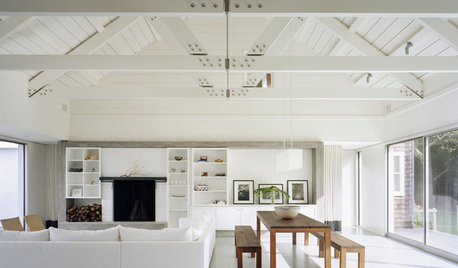
REMODELING GUIDESSupporting Act: Exposed Wood Trusses in Design
What's under a pitched roof? Beautiful beams, triangular shapes and rhythm of form
Full Story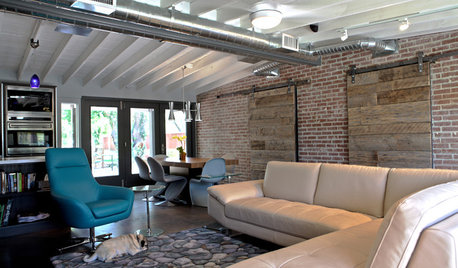
ARCHITECTUREHVAC Exposed! 20 Ideas for Daring Ductwork
Raise the roof with revealed ducts that let it all hang out — and open a world of new design possibilities
Full Story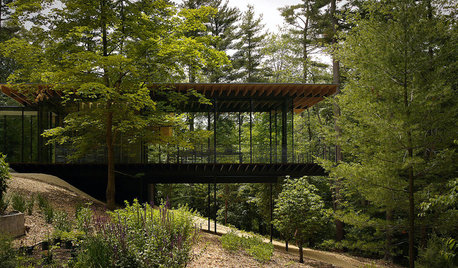
ARCHITECTUREDesign Workshop: The Intriguing Effects of Exposed Framing
Reveal the structure of your home for interesting design opportunities and eye-catching visual effects
Full Story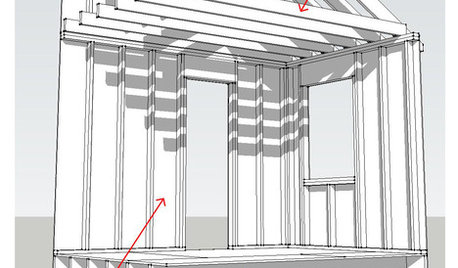
KNOW YOUR HOUSEKnow Your House: Components of a Roof
Don't get held up by confusion over trusses, rafters and purlins. Learn about a roof's features and their purposes here
Full Story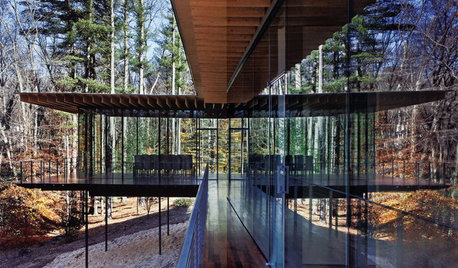
ARCHITECTUREHouses Exposed: Show Your Structure for Great Design
Why take part in the typical cover-up when your home’s bones can be beautiful?
Full Story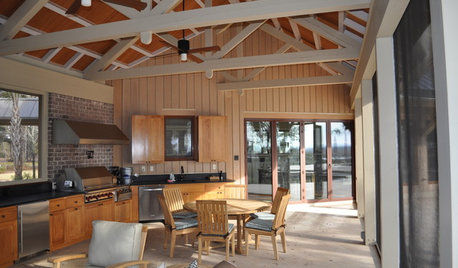
ARCHITECTURELearn the Language of Trusses in Design
If figuring out all those intersecting beam configurations under roofs makes your eyes cross, here's help
Full Story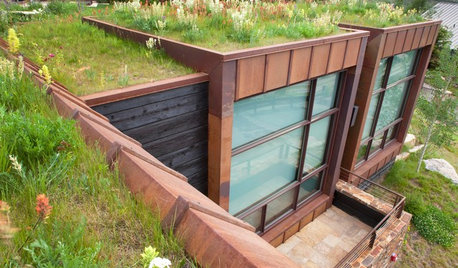
GREEN BUILDING6 Green-Roof Myths, Busted
Leaky, costly, a pain to maintain ... nope, nope and nope. Get the truth about living roofs and see examples from simple to elaborate
Full Story
CONTRACTOR TIPSYour Complete Guide to Building Permits
Learn about permit requirements, the submittal process, final inspection and more
Full Story
CONTRACTOR TIPSBuilding Permits: When a Permit Is Required and When It's Not
In this article, the first in a series exploring permit processes and requirements, learn why and when you might need one
Full Story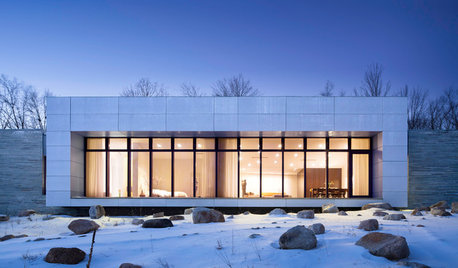
CONTRACTOR TIPSBuilding Permits: The Inspection Process
In Part 5 of our series on home building permits, we explore typical inspection schedules for a variety of project types
Full Story



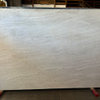

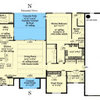
User