exposing roof trusses to open up ceiling?
kayhud
16 years ago
Featured Answer
Sort by:Oldest
Comments (30)
brunosonio
16 years agogeraldfrank
9 years agoRelated Discussions
Disadvantages of roof trusses?
Comments (21)brickeyee Your point about RH of winter air seems well taken. What was missing from the Carson Dunlop explanation, I think, is that attic air in a home is often more humid than air outside the attic due to leakage from the conditioned to unconditioned space. Here's how another P.E. describes truss uplift: "A problem that can occur with this system causes cracks in wallboard over time. In recent years, attic insulation usage has increased, which ends up covering the bottom chord of the truss. This tends to keep the bottom chords warm and dry while the top chords absorb moisture and expand. The top cord expansion causes the top chords to lift, pulling up the bottom chord as shown in Figure 1, hence the term truss uplift. " Charles C. Roberts, Jr., Ph. D., P.E. My untrained guess would be that the lengthwise shrinkage of grain does not relate to the length of the wood but to which portion of the tree the wood was cut from. Here's a longer explanation: "Truss uplift is caused by wood's natural response to moisture exposure. This response occurs when humidity changes differentially in two areas (an attic floor and attic ceiling, for example). A truss's top chords expand as their moisture content increases. Problems resulting from truss uplift are most common with flat-bottomed trusses in homes during winter when a truss's bottom chords, often covered by insulation, are kept warm and dry while its top chords are exposed to moisture from condensation. During winter months, warm, humid air emanates from buildings' interior use and occupants. The uplift movement occurs because, as the truss's upper components resize themselves under the differential moisture conditions, internal tensile stress occurs in the truss's web members, which then pulls up the bottom chords (and the attached ceiling drywall), resulting in a separation along the wall-to-ceiling juncture of the drywall. To put this into perspective, consider a truss with top chords made of two members, each measuring 30 feet in length. The total movement anticipated from winter swelling caused by the truss's moisture content increasing is a 0.72-inch expansion per side, or a 1-inch total rise of ridge above the bottom chords. And once a crack forms inside a home, additional moisture generated by occupants and their activities can escape into the attic, travel to the cold attic ceiling surface, condense on the truss's top chords and cause further truss uplift. " Lucas J. Hamilton manager of building science applications, CertainTeed Corp.'s Insulation Group For interest, I will forward this thread with a request for comments to Carson Dunlop. lzerarc As I said, different places, different practices. I've changed only reluctantly. Seeing those spindly stuck-together 2x2s gives me a visceral reaction and I have to rationalize using roof trusses. However, my engineer says they're much better done now than ever and with wall lengths less than 50 feet uplift is rare. None of this applies to warm climate homes....See MoreRoof Trusses or Stick Built for open Kitchen/Great Room
Comments (5)I don't really buy any of the excuses that the framer is trying to sell you on. Trusses are transported on special trailers. Most truss builders use machine graded lumber rather than visual graded. A crane with a experienced operator and a knowledgeable crew on the ground can have the roof on in a day, two max while the framer will more than likely take a week or better (depending on weather) to stick build. Will the walls be 2x4 on 16" centers or 2x6 on 16" or 24" centers? If the walls are on 16" centers I would have it stick built with the rafters lined up with the studs. If 24", then I would go trusses and have them lined up with the studs. Keeping them lined up will provide better structural integrity....See MoreWays to open up presently-trussed ceiling in ranch house
Comments (4)I agree with #3. You would still need a ridge beam but that would allow a steeper roof with enough rafter depth for proper insulation. The main issue is the possibility if bad weather while the roof is open. I woud build a new roof structure over the old one and then tear the old one out. This post was edited by Renovator8 on Sat, Aug 3, 13 at 10:53...See Moresloped flat truss roof
Comments (2)Thanks Joseph. How can I determine where the loads are on the exterior wall I plan to open up? Or is load distributed on entire exterior wall?...See Morenumbersjunkie
9 years agoUser
9 years agolast modified: 9 years agoJoseph Corlett, LLC
9 years agoUser
9 years agolast modified: 9 years agoSombreuil
9 years agogeraldfrank
9 years agoUser
9 years agoUser
9 years agogeraldfrank
9 years agocmckamie
7 years agomillworkman
7 years agogeraldfrank
7 years agoPlans by Marcy
7 years agodebra_silva12
6 years agoworthy
6 years agoJane Gundlach
5 years agoJoseph Corlett, LLC
5 years agolast modified: 5 years agobrunosonio
2 years agoAnne Quinn
2 years agoci_lantro
2 years agoChristina Broyles
last yearci_lantro
last yearlast modified: last yearQueen Brina
10 months agores2architect
10 months agolast modified: 10 months agogeraldfrank
10 months agoalisonmcallister
6 months agoE & B Sutliff
6 months ago
Related Stories
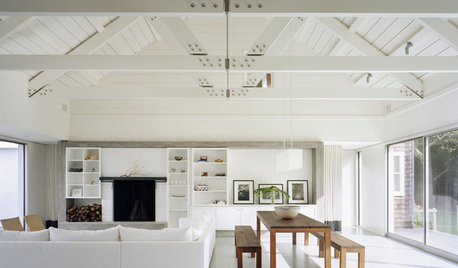
REMODELING GUIDESSupporting Act: Exposed Wood Trusses in Design
What's under a pitched roof? Beautiful beams, triangular shapes and rhythm of form
Full Story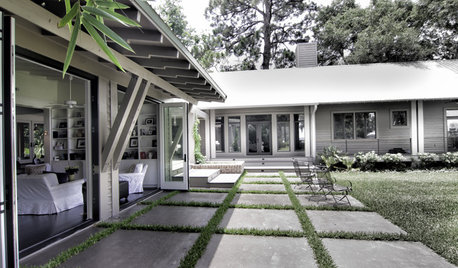
REMODELING GUIDESExposed Rafter Tails Show Heads-Up Craftsman Style
For a touch that offers decorative appeal and practical protection in bad weather, look to this classic Craftsman roof detail
Full Story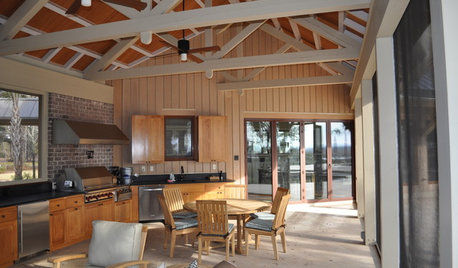
ARCHITECTURELearn the Language of Trusses in Design
If figuring out all those intersecting beam configurations under roofs makes your eyes cross, here's help
Full Story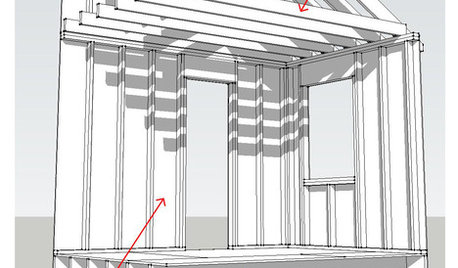
KNOW YOUR HOUSEKnow Your House: Components of a Roof
Don't get held up by confusion over trusses, rafters and purlins. Learn about a roof's features and their purposes here
Full Story
DESIGN DICTIONARYTruss
To figure out exactly how strong these roof braces are, you'll need to do the math
Full Story0
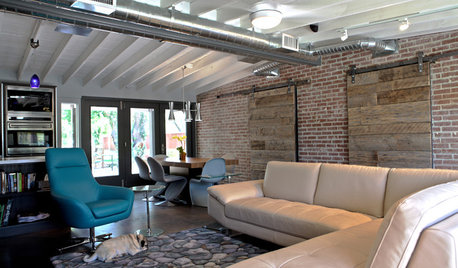
ARCHITECTUREHVAC Exposed! 20 Ideas for Daring Ductwork
Raise the roof with revealed ducts that let it all hang out — and open a world of new design possibilities
Full Story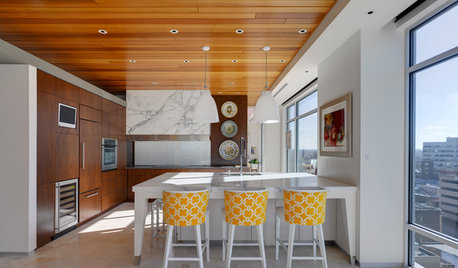
CEILINGSAppealing Ceiling: Warm It Up With Wood
Add charm to any room with a wood-clad ceiling
Full Story
REMODELING GUIDESHouse Planning: When You Want to Open Up a Space
With a pro's help, you may be able remove a load-bearing wall to turn two small rooms into one bigger one
Full Story
HOUZZ TOURSHouzz Tour: Major Changes Open Up a Seattle Waterfront Home
Taken down to the shell, this Tudor-Craftsman blend now maximizes island views, flow and outdoor connections
Full Story
SMALL KITCHENSKitchen of the Week: Space-Saving Tricks Open Up a New York Galley
A raised ceiling, smaller appliances and white paint help bring airiness to a once-cramped Manhattan space
Full Story


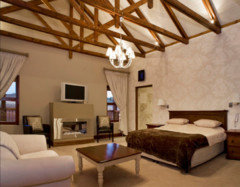
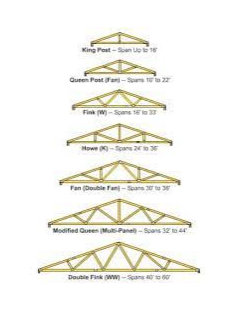
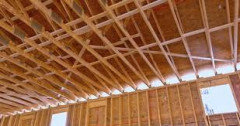




Sherry Oliver