Final layout help, adjust the work triangle? Pics
Annette Holbrook(z7a)
8 years ago
last modified: 8 years ago
Featured Answer
Sort by:Oldest
Comments (42)
funkycamper
8 years agoUser
8 years agoRelated Discussions
Help Getting to a Final Final Layout - So Close!
Comments (36)I do agree that the tall cabinet is probably mroe of the look you are after. It seems more Scadanavian or contemporary while a hutch more often tends towards traditional or country. You could design a hutch to be more contemporary, but that's not what any of us were seeing when we looked at the drawings. I don't like split tall fridges here. The one on the snack end looks unbalanced to me and closes up the space. If you really want it, try it where the DW is -- although I think that will close up your doorway. Maybe it's wide enough to handle it? I'm not crazy about the way the other one looks next to the fireplace wall either. Think about opening the fridge right next to the wall when there's a fire burning. I think having the fridge by the bumpout gives you reasons and ways to hide the bumpout. It also seems to have a good central location. It's easy to split drinks and certain snacks from the rest of your fridge items, but where would you put something like salad dressing? If it's at the snack end, it would be a haul to the kitchen and back to dress a salad for a group. If it's at the far end of the kitchen, then it's a haul for the salad for one at the table. I think the rectangular table is good -- oval would be okay too, but I think round would look small and unbalanced. The long table fills a long space in a longer room. The look you want is more about clean lines and works well with a series of rectangles. Also, you don't have any other circles or curves to play a round table off of. Just my thoughts... You think you're almost there and it just keeps on doesn't it? You'll know when you have it right -- so just use what we say to think about and test your ideas. It's still your kitchen. ;-)...See MoreHelp finalizing my cabinet layout? Pics included
Comments (7)Thanks for responding. Desk--I think if I switch the drawer stack to the left side it will look less "wonky". I think that combo drawer/door on the right doesn't look very good. I have it all counter height--I don't personally care for the look of the lowered desk area in a kitchen. I do agree on the glass doors. What about a 30" open shelf like this picture below, flanked by standard 42" doors. corner upper: I've looked at lots of angled versus easy reach, and I think I like the easy reach better. It opens up the corner more. Glass doors: I would still really like to do a few glass doors. If I get rid of the angled glass door, where could I do a couple of glass doors that would look nice? I'm not sure where the best placement would be. corner by range: I don't think I will miss that space either. I can do one more drawer stack, other than the one to the left of the stove, so I was thinking of putting a 30" stack to the right of the stove. I can only do one more--so it's either 30" by the stove or 24" on the end of the peninsula. Thoughts? Fridge: It is only 12" right now. Would it look okay to pull the top cabinets out to 24" without doing a fridge panel? I am not against a fridge panel but the cost to add is $400 I think, so I am not sure if we can afford to add it. The wall is only 28" out, so the fridge doors should be able to open fully on both sides. Microwave: we do have a vent to the outside, so a range hood would work. When you say, in the corner, do you mean on the counter top? We do have counter top space, but wouldn't having the microwave on the counter be more of a "no no" than above the range? We do use our microwave daily, so I don't want to stick it in a pantry or anything like that. I take it back on the outlet in the cabinet by the fridge--it is in the future cabinet on the far left above the desk. I was planning to charge iPads and such out of sight in that cabinet. I kind of feel like since I can't afford a really pretty range hood, then I might as well just leave the microwave OTR since its never bothered me before, and use our limited funds for other pretty things I will enjoy/use every day, such as a few glass cabinets and drawers....See MoreYAY! I think I finally have a layout that works!! Pic heavy
Comments (7)Congrats! Doesn't it feel good and comfortable when thoughts and imagined images finally fall into place? That range corner looks primed for some real drama. We await the ideas for it. It's not too late to insert either side of the range in your plan... a carved wooden oversized salad spoon and fork set, ...or a macrame plant hanger, ...or a gingham check teddy bear and white goose wallpaper border. But then, I suppose you will be impertinent enough to come up with your own idea....See MoreFinally, final kitchen layout w/ pics.
Comments (6)I did some tweaking of your design to show you other options - e.g., moving the DW. It turns out the sink is almost centered on the island when you put enough prep workspace on the side opposite the DW - so if you don't like that, then consider eliminating the seat on the end and moving everything over. That would also give you even more prep space - although I think you have enough now (approx 45"). Regarding the pantry, I presented 4 options - they each have pluses and minuses (I think I like Option #1 using Zelmar's pantry the best). I switched the pantry and the refrigerator b/c the island was a "barrier island' b/w the Prep Zone on the island and the Refrigerator. By moving the refrigerator, the island is no longer a "barrier" to the refrigerator. Ideally, the island would not be a barrier to either the refrigerator or the pantry, but if has to be one, generally it's better to have the refrigerator in the more accessible location (i.e, not "barriered") In addition, you now have separate floor space for the Prep Zone, Cooking Zone, and Cleanup Zone and someone working at the cooktop won't run the risk of backing in to an open DW door (and stumbling) while holding a pot of boiling water (or other hot pot/pan). On the cooktop wall, I tried to make it symmetrical since it appears that's what you want (or at least your KD wants!) Note the 12" cabinet b/w the 24" Easy Reach and the 48" cabinet on the cooktop run. I think a 36"x24" Easy Reach would probably be better, but if you cannot get it or prefer the 12" cabinet, I suggest using a pullout cabinet instead of a standard cabinet. Here's a link to one of Rev-A-Shelf's versions (others make them as well): Cabinet Pullout Hood Organizer with Wood Adjustable Shelves Wall Accessories (12" Wide) Some options for the cabinets flanking the cooktop: * Two 24" cabinets on left + hood + two 24" cabinets on right (both with12" doors) + 12" cabinet + 24" easy Reach with 12" cabinet door * 18" cabinet + 30" + hood + 30" + 30" (18+12) + 24" Easy Reach w/12" door * 12" cabinet + 36" + hood + 36" + 24" + 24" Easy Reach w/12" door Before I discuss the pantry options, here's the layout: Zone map: So, about those Pantry Options (see picture below)... Option 1 (in the main layout). Either the 30" standard pullout your KD is probably planning from the looks of it or a cabinet w/drawers on the bottom and shelves above. Zelmar has such a pantry (so do at least two other GWer, but I can't remember which ones right now!) Unfortunately, Zelmar's pictures are no longer available, but I had saved one for future inspiration - I've posted it at the end. [Zelmar, if you're reading this - I hope it's OK with you! Let me......See Morelharpie
8 years agobpath
8 years agoAnnette Holbrook(z7a)
8 years agoAnnette Holbrook(z7a)
8 years agofunkycamper
8 years agoAnnette Holbrook(z7a)
8 years agolharpie
8 years agomama goose_gw zn6OH
8 years agoAnnette Holbrook(z7a)
8 years agolast modified: 8 years agoUser
8 years agomama goose_gw zn6OH
8 years agoAnnette Holbrook(z7a)
8 years agofunkycamper
8 years agomama goose_gw zn6OH
8 years agoAnnette Holbrook(z7a)
8 years agomama goose_gw zn6OH
8 years agolast modified: 8 years agoAnnette Holbrook(z7a)
8 years agofunkycamper
8 years agomama goose_gw zn6OH
8 years agolast modified: 8 years agofunkycamper
8 years agoAnnette Holbrook(z7a)
8 years agolast modified: 8 years agosena01
8 years agoAnnette Holbrook(z7a)
8 years agolast modified: 8 years agoAnnette Holbrook(z7a)
8 years agofunkycamper
8 years agomama goose_gw zn6OH
8 years agoAnnette Holbrook(z7a)
8 years agoAnnette Holbrook(z7a)
8 years agoAnnette Holbrook(z7a)
8 years agofunkycamper
8 years agofunkycamper
8 years agofunkycamper
8 years agoAnnette Holbrook(z7a)
8 years agoAnnette Holbrook(z7a)
8 years agoAnnette Holbrook(z7a)
8 years agomama goose_gw zn6OH
8 years agolast modified: 8 years agofunkycamper
8 years agoAnnette Holbrook(z7a)
8 years agoAnnette Holbrook(z7a)
8 years ago
Related Stories

KITCHEN DESIGNHow to Set Up a Kitchen Work Triangle
Efficiently designing the path connecting your sink, range and refrigerator can save time and energy in the kitchen
Full Story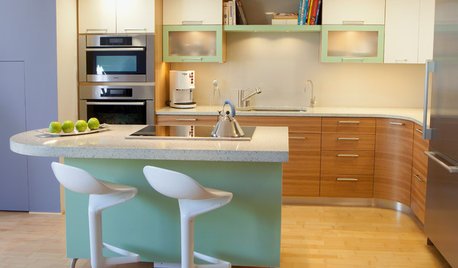
KITCHEN DESIGNBreaking Out of the Kitchen Work Triangle
Keep the efficiency but lose the rigidity with kitchen designs that don't box you in
Full Story
MOST POPULARKitchen Evolution: Work Zones Replace the Triangle
Want maximum efficiency in your kitchen? Consider forgoing the old-fashioned triangle in favor of task-specific zones
Full Story
KITCHEN DESIGNKey Measurements to Help You Design Your Kitchen
Get the ideal kitchen setup by understanding spatial relationships, building dimensions and work zones
Full Story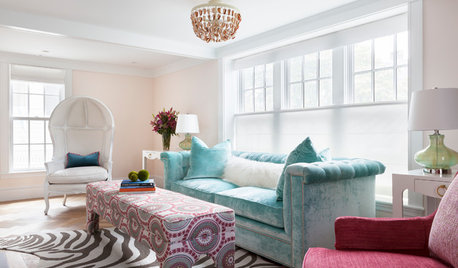
DECORATING GUIDESHouzz Tour: A Historic House Gets a Feng Shui Adjustment
In a Massachusetts seaside town, a traditional home is redecorated in a playful style and with attention to flow and balance
Full Story
BATHROOM WORKBOOKStandard Fixture Dimensions and Measurements for a Primary Bath
Create a luxe bathroom that functions well with these key measurements and layout tips
Full Story
REMODELING GUIDESKey Measurements to Help You Design the Perfect Home Office
Fit all your work surfaces, equipment and storage with comfortable clearances by keeping these dimensions in mind
Full Story
KITCHEN DESIGNHere's Help for Your Next Appliance Shopping Trip
It may be time to think about your appliances in a new way. These guides can help you set up your kitchen for how you like to cook
Full Story
KITCHEN DESIGNDetermine the Right Appliance Layout for Your Kitchen
Kitchen work triangle got you running around in circles? Boiling over about where to put the range? This guide is for you
Full Story
STANDARD MEASUREMENTSKey Measurements to Help You Design Your Home
Architect Steven Randel has taken the measure of each room of the house and its contents. You’ll find everything here
Full Story







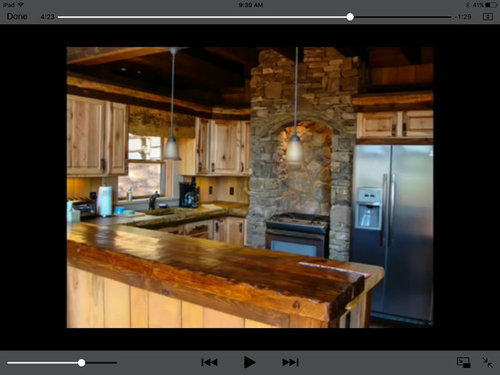



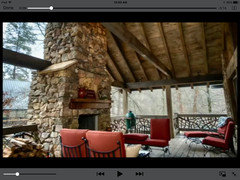









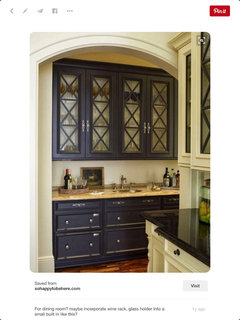
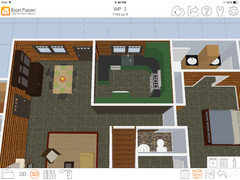




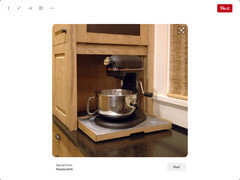


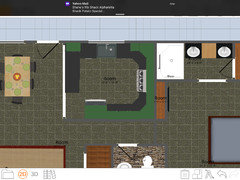
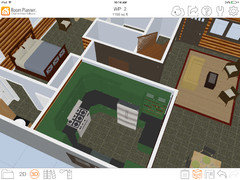




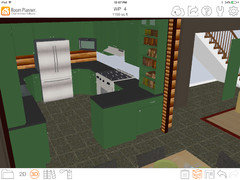


sena01