25" ss sink in 36" cab
Mags438
8 years ago
Featured Answer
Sort by:Oldest
Comments (18)
Related Discussions
? about cutting down IKEA cabs
Comments (3)Thanks Flyleft, I was hoping you would answer! Playing with IKEA is great! We have just put an IKEA kitchen base cab in our kids bath as a vanity and it worked really well. We're doing an IKEA Askome kitchen and we're starting the other 2 baths using IKEA kitchen cabs for vanities as well -- I have yet to find any alternative that is modern/clean-lined AND appears as sturdy for this price. And every trip gives me an excuse to buy their Marabou chocolate! Thanks for the ideas. I was thinking about the glass shelves too, I _think_ I can deal with the curves! They would need to attach on one side to the outside of the corner cabinet, and on the other side would be tiled wall, though. Do you think that would look odd or not be possible? Or would you use a cover panel somehow over the tile? I like the idea of glass shelves, the bathroom will be modern/minimal (slate black floor tile, white wall tile, white/greyish glass mosaic in shower, Abstrakt white cabinet doors, etc). I'll also read up on making cantilevered shelves ourselves, my husband is pretty good at that kind of thing so that might be a good option. Thank you!...See MoreFinal decision. Integrated fridge flush with counter or cab?
Comments (7)Charliehorse.... Meaning that the fridge and run of cabinets immediately adjacent will all be aligned in one flush row. The countertop will overhang the base cabinets and stick out past the fridge. The other option is having the cabinets recessed from the fridge to allow the countertop to die into the side of the fridge. Fori - I just assumed that wouldn't be a problem bc of the number of pictures I have seen, but you make an excellent point....I should certainly check ! Does anyone have pictures of an ogee edge that dies into fridge? Thanks!...See MoreCustom cab's don't fit
Comments (28)Everytime I write on this thread, I think I am giving a clear picture of what the problem is about the cabinets not fitting. Then, some new information makes the situation change. Now I understand both the original problem, some complicating factors, and so far the promised solution. What I want to share is the beginning of the problem so that maybe others might be able to avoid it. Our KD took measurements. We took the cabinets down and re applied sheetrock. What we think happened now, is that the old sheetrock may have been 3/8" sheetrock, and our new sheetrock was 1/2" (which I guess is standard). I never even knew to question the size, just assumed all sheetrock for walls was the same. ( I do think the person who put it up should have known.) We lost 1/4" on that run of cabinetry. There was a potential to shave off 1/8 at the end of a corner cabinet, but neither my installer, nor the "expert" I hired wanted to touch those cabinets, being a difficult angle and difficult cut of such a small amount. This was the problem that caused the need for new cabinets. What further complicated the situation is that the KD had added a 1/4" extension to two of the upper cabinets. They automatically had to come off. The wall was 1" too small with those two problems mentioned. Then, there were extensions of 1/2" on two bottom cabinets, which also automatically had to be removed. We still do not fully understand why he would add to the cabinets, and I think this expectation that there is for the installer to trim purposefully added dimension should at least be communicated. My installer did not expect the extensions, (or the problem created by the dry wall) but nor did he measure before beginning the install. I think he heavily relied on his previous experience with this company making very good quality cabinets. When we phoned the cabinet company, they did not send any one to check it out and sort out the problem, only gave advice to trim the cabinets and criticized the installer. In my opinion, the custom cabinet makers should have some prior experience with dry wall sizes to anticipate that if they measured prior to demolition of a 60 year old kitchen, that they should either re-measure or inform the homeowner of the issue. The mistakes added up. We paid a hefty fee for the "expert" as I will call him. We were stressed and confused as to what the problem was and that we could not get the job completed, and now the company has promised to make two new cabinets. Guess the message is to know that some custom cabinetry is done this way, to be sure about the dry wall, and if possible it may be better to have the cabinet company do the install. (not a choice in my case, but wish they would have even advised me to use someone they recommended)...See MoreHelp me pick a (double bowl?) sink for 30" cab
Comments (12)To follow up on this thread, I ended up going to a showroom and seeing the Vigo sink I loved in pictures/ online, and turns out - it was nice but not worth the extra trouble of jury-rigging it. I ended up going with the double Kraus 60/40 D shaped sink, with D-shaped for main sink and more mini-rectangular for the breakaway sink and I LOVE it! the main sink is big enough for most of our bigger pans, and the side sink is perfect for washing vegetables or smaller pans, filling our water filter carafe etc., and it's deep. What I love about Kraus is that it came with all these extras like a grid at the bottom, and strainers, and I bought a big hefty faucet as part of the package and it's really artistic and pretty. The whole package was around $600 from faucet direct - not cheap don't get me wrong, but including a matching faucet with the sink and the extras meant it looks good and cleans up well... after all the back and forth, deciding mostly among Vigo, Franke and Kraus (with a little of some other manufacturers in there) and wanting a 70/30 and "settling" for a 60/40, and not wanting a D-shaped - it worked out in the end....See MoreMags438
8 years agosheloveslayouts
8 years agoMags438
8 years agoMags438
8 years agoMags438
8 years agoMags438
8 years agolast modified: 8 years agosheloveslayouts
8 years agoMags438
8 years agolast modified: 8 years agoMags438
8 years agomama goose_gw zn6OH
8 years ago
Related Stories
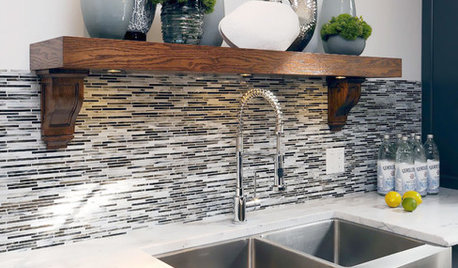
KITCHEN DESIGNKitchen Sinks: Stainless Steel Shines for Affordability and Strength
Look to a stainless steel sink for durability and sleek aesthetics at a budget-minded price
Full Story
KITCHEN DESIGNHow to Choose the Best Sink Type for Your Kitchen
Drop-in, undermount, integral or apron-front — a design pro lays out your sink options
Full Story
KITCHEN SINKSEverything You Need to Know About Farmhouse Sinks
They’re charming, homey, durable, elegant, functional and nostalgic. Those are just a few of the reasons they’re so popular
Full Story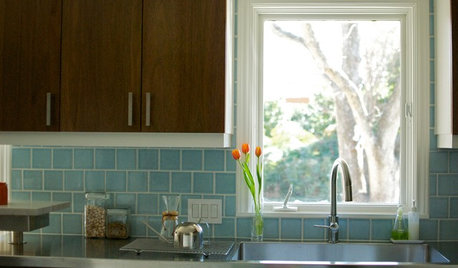
KITCHEN DESIGNKitchen of the Week: Practical, Budget-Friendly Beauty in Dallas
One month and a $25,000 budget — see how a Texas homeowner modernized her kitchen beautifully working with those remodeling constraints
Full Story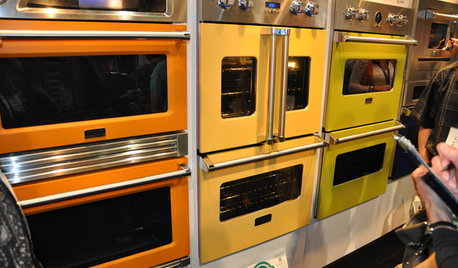
KITCHEN DESIGNStandouts From the 2014 Kitchen & Bath Industry Show
Check out the latest and greatest in sinks, ovens, countertop materials and more
Full Story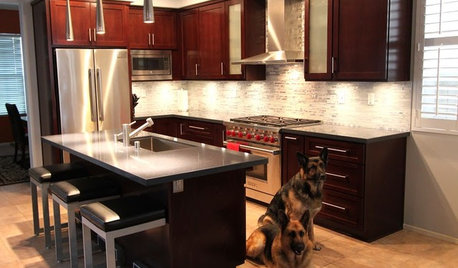
BEFORE AND AFTERSReader Project: California Kitchen Joins the Dark Side
Dark cabinets and countertops replace peeling and cracking all-white versions in this sleek update
Full Story
KITCHEN PANTRIES80 Pretty and Practical Kitchen Pantries
This collection of kitchen pantries covers a wide range of sizes, styles and budgets
Full Story
INSIDE HOUZZA New Houzz Survey Reveals What You Really Want in Your Kitchen
Discover what Houzzers are planning for their new kitchens and which features are falling off the design radar
Full Story
KITCHEN DESIGNA Single-Wall Kitchen May Be the Single Best Choice
Are your kitchen walls just getting in the way? See how these one-wall kitchens boost efficiency, share light and look amazing
Full Story
KITCHEN DESIGN10 Big Space-Saving Ideas for Small Kitchens
Feeling burned over a small cooking space? These features and strategies can help prevent kitchen meltdowns
Full Story


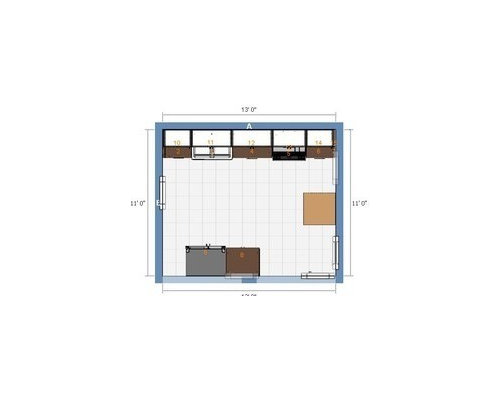



Carrie B