How do I mix white and natural wood cabinets?
Pink Poppy
8 years ago
Featured Answer
Sort by:Oldest
Comments (47)
Pink Poppy
8 years agoRelated Discussions
Mixing stained wood windows/doors with white cabinets?
Comments (8)We are in the same situation and I had the same concerns. We have an open plan from the front door into the kitchen and then on into the great room. However, off of this area we have rooms and hallways to other rooms: dining room, den, play room, office, and three season porch. The foyer, great room, and openings to the other rooms, are all stained doors, windows, and trim. Well, actually it's cherry so not actually stained, but not painted. It's also cherry hardwood floors all through the area as well. Anyway, we have chosen creamy white, shaker cabinets for the kitchen. But, we did choose cherry cabinetry for the double oven cabinetry and pantry unit because they are on an opposite wall on which cherry floorboards run from the foyer back to that unit. Not sure you can visualize what I'm attempting to describe, but the way our architect described it is we have a heirarchy of cherry or natural wood in the main or open area of the house and paint in the areas that are off of that. We didn't build this house so it wasn't our original design plan, but I did wonder if we would need to paint all of the doors, windows, and trim that are natural cherry to be able to pull of white kitchen cabinets. Architect said no because we have developed this heirarchy. FWIW. Good luck....See MoreOak trim with white cabinets
Comments (8)We had oak kitchen cabinets & cheap pine (stained to look like oak) trim throughout the house. The doors were wood & also stained. We kept the oak cabinets until we could afford a new kitchen (17 years) but replaced all the trim throughout the house to white painted trim & painted the doors white to match the trim. This was many years ago. If it had been nice trim, we might have also painted it. It wasn't worth the expense or the time & effort to sand & paint. edit: I have my new white kitchen now & the painted doors are holding up well. We painted those doors 10 - 15 years ago....See MoreMixing white and wood cabinets in a mid-century inspired kitchen
Comments (54)Please please please try to overlook the OTR microwave __ I can't. I simply can not overlook it. Unless everyone in your house is, at minimum, 5 '7" tall, that is a huge huge huge safety and design defect. Per KDA standards, the microwave should never be any higher than 4" below shoulder height for the shortest person to use it. The reason is that for anyone less than 5'7", they * have to lean over the stove to reach up and into it (clothes catch fire from burners - happened to my neighbor who ended up with 6 reconstructive surgeries on her face, neck & arms) and * are lifting hot heavy things from above shoulder level (spills and burns) BTW average woman in the US is 5'4 -5'5. When we were house shopping, kept seeing all these "and it has an updated kitchen" claims. And they were all sticking the microwaves over the range as part of the "improvements" (along with the biology-lab-look stainless steel stuff) and thinking they had improved the house and the price should be up in $$$$. All I saw was a large renovation project to get the #$%@ microwave down from being level with my nose -- I'm 5'2". I simply walked away and looked at something else. If - and only if - I totally loved everything about a house, the offer would be contingent on the seller - at their cost - correcting the safety hazard of the microwave no matter how much it cost to change....See MoreStained wood trim mixed with some white wood trim: what should we do?
Comments (20)in the main room you have partial white windows. I'd paint them all white so that it matches. even the door casing. you can leave the wood doors. as for the baseboards, up to you. your wood ones don't look too bad. It's just a whole lot of wood, especially if you're bringing in arts/crafts type of oak furniture. the floor is oak but the baseboards and trim look like something else. I'd prob do that living room/kitchen trim/baseboards in Alabaster. wait for the other rooms until you get everything in and see how it looks you have to admit, it looks much fresher....See MorePink Poppy
8 years agoPink Poppy
8 years agoPink Poppy
8 years agoJillius
8 years agolast modified: 8 years agoPink Poppy
8 years agolast modified: 8 years agoPink Poppy
8 years agolast modified: 8 years agoguco45
8 years agonamarie
8 years agoPink Poppy
8 years agoPink Poppy
8 years agoPink Poppy
8 years agolast modified: 8 years agosheloveslayouts
8 years agolast modified: 8 years agosheloveslayouts
8 years agoPink Poppy
8 years agoPink Poppy
8 years agoguco45
8 years agoPink Poppy
8 years agolast modified: 8 years agosf_treat
8 years agolast modified: 8 years agoPink Poppy
8 years agolast modified: 8 years agoPink Poppy
8 years agolast modified: 8 years agoarialvetica
8 years agoarialvetica
8 years agoPink Poppy
8 years agocorgimum
8 years agoarialvetica
8 years agoPink Poppy
8 years agoarialvetica
8 years agoarialvetica
7 years ago
Related Stories
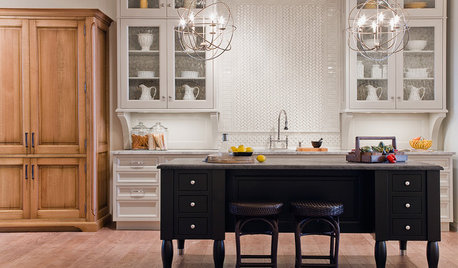
KITCHEN DESIGNYour Kitchen: Mix Wood and Painted Finishes
Create a Grounded, Authentic Design With Layers of Natural and Painted Wood
Full Story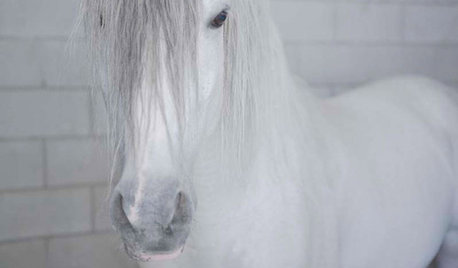
COLORNature’s Color Wisdom: Lessons on White From the Great Outdoors
Blizzard fierce or butter soft, white can highlight shapes, unify a room and perform miracles on the cheap
Full Story
WHITE KITCHENS4 Dreamy White-and-Wood Kitchens to Learn From
White too bright in your kitchen? Introduce wood beams, countertops, furniture and more
Full Story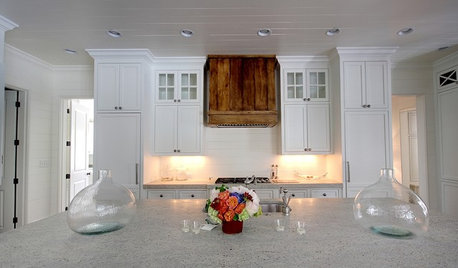
KITCHEN DESIGNWood Range Hoods Naturally Fit Kitchen Style
Bring warmth and beauty into the heart of your home with a range hood crafted from nature's bounty
Full Story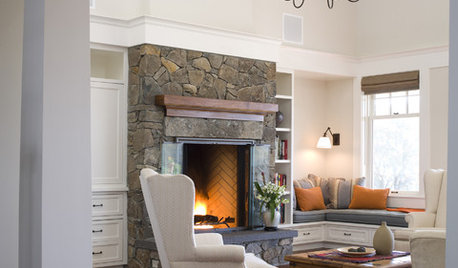
FURNITUREHow to Mix Wood Furniture Finishes
Furniture doesn't need to match to look good; add character and charm to your home with mismatched — but complementary — tones
Full Story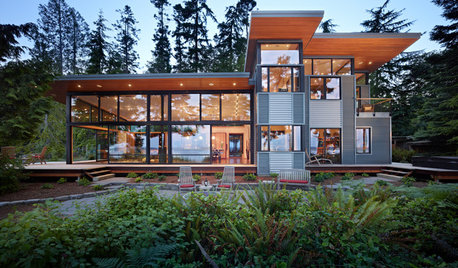
HOUZZ TOURSHouzz Tour: Natural Meets Industrial in a Canal-Side Washington Home
Wood and steel mix with copious glass in a contemporary new build that seamlessly transitions to the outdoors
Full Story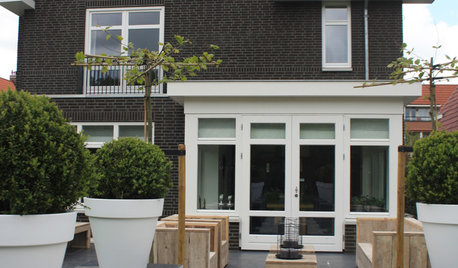
HOUZZ TOURSMy Houzz: Soothing Charm Near a Netherlands Nature Reserve
Whites, grays and cheerful colors in gently mixed old and new furnishings appeal in a Dutch family's new-construction home
Full Story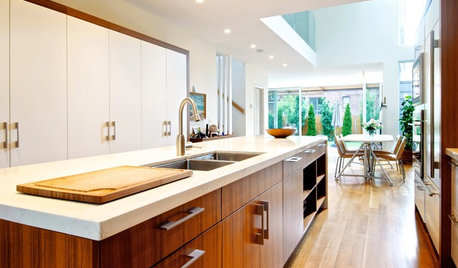
KITCHEN DESIGNSee How Wood Warms Modern White Kitchens
Have your shining all-white kitchen and warmth too, with this natural material that keeps starkness at bay
Full Story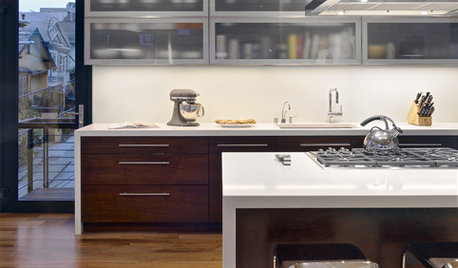
KITCHEN DESIGNMix and Match Your Kitchen Cabinet Styles
Combine contrasting materials for a kitchen all your own
Full Story
KITCHEN CABINETSKitchen Confidential: 7 Ways to Mix and Match Cabinet Colors
Can't decide on a specific color or stain for your kitchen cabinets? You don't have to choose just one
Full StorySponsored
Central Ohio's Trusted Home Remodeler Specializing in Kitchens & Baths



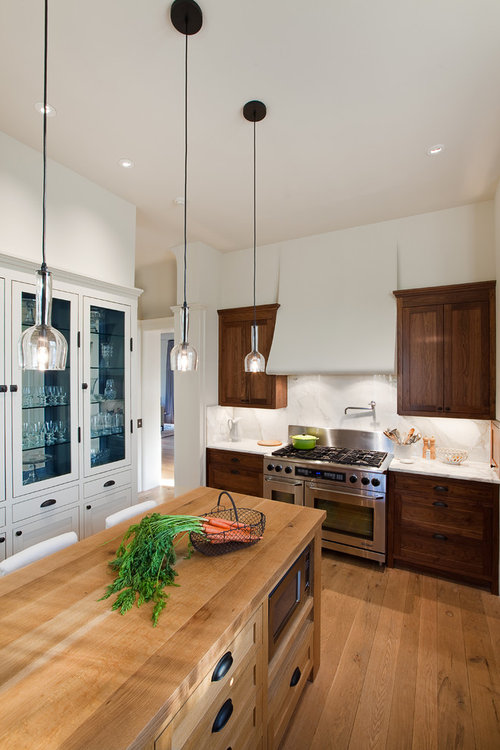
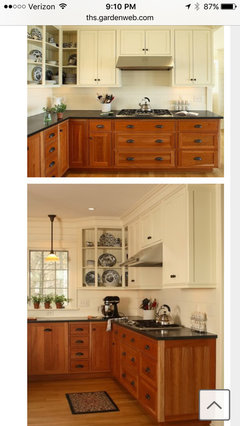
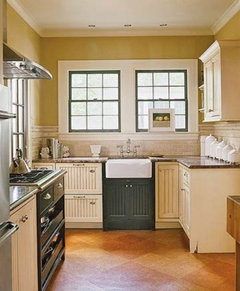
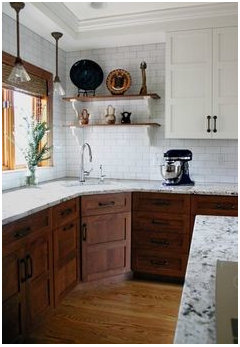
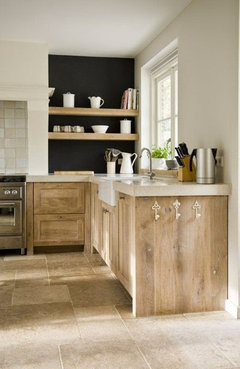
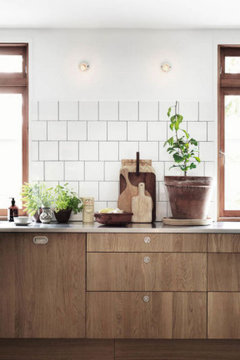
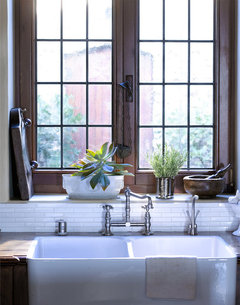
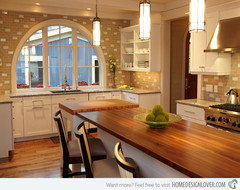
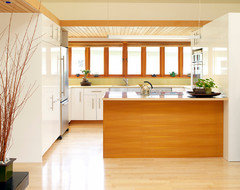
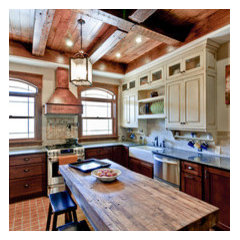
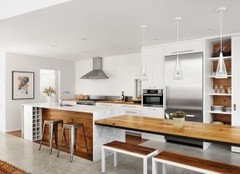
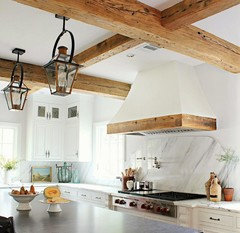
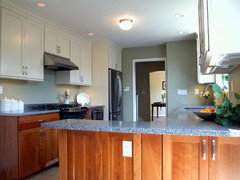
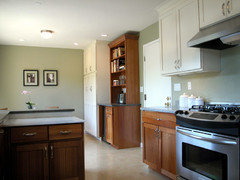
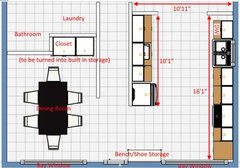
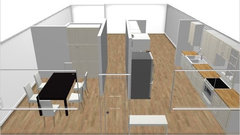
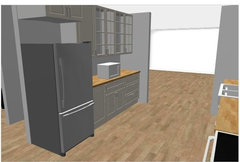
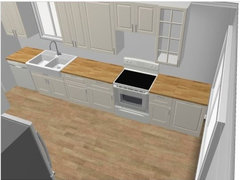
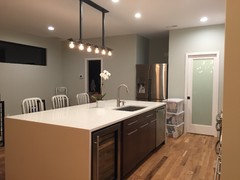
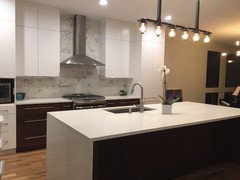
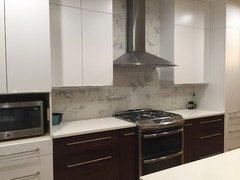
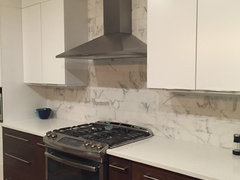
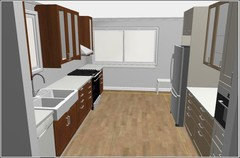
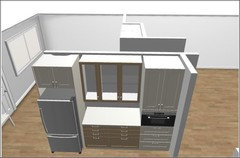
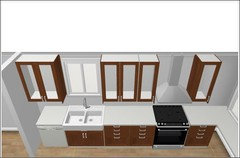
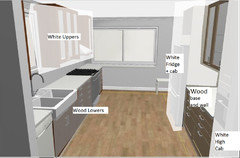
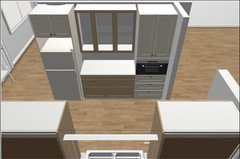
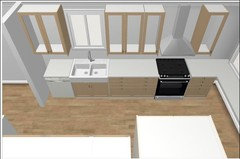
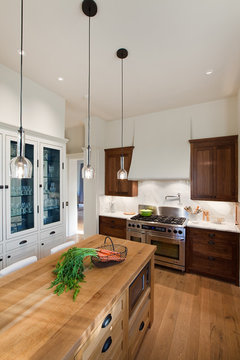
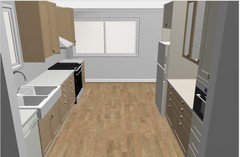
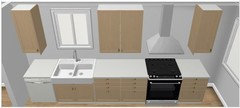
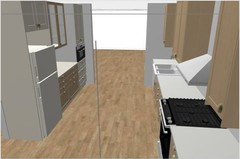
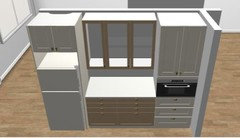
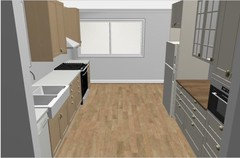
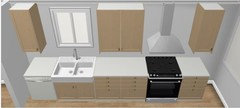
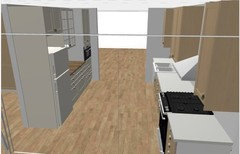
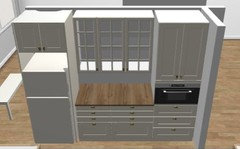
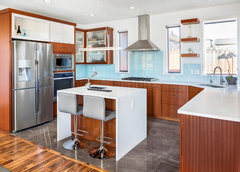
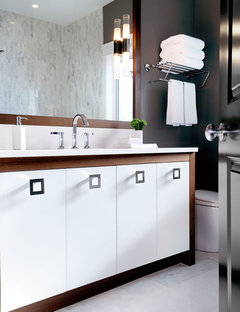
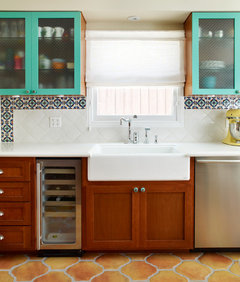
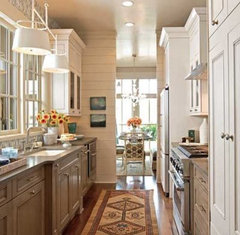
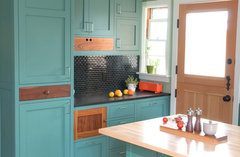
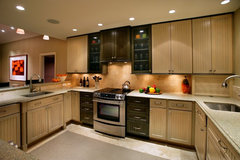

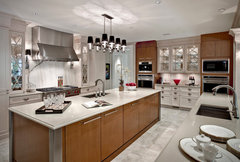
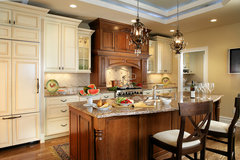
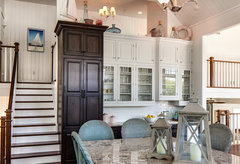
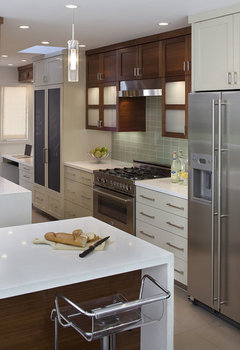
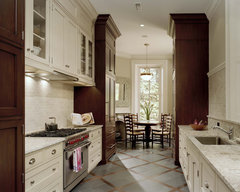



namarie