Covered porch location
mrspete
8 years ago
last modified: 8 years ago
Featured Answer
Sort by:Oldest
Comments (14)
speaktodeek
8 years agolast modified: 8 years agoUser
8 years agoRelated Discussions
Help with location / design of screened porch on new house
Comments (9)The kitchen layout does NOT work. Green is right that you cannot stand at your sink and load the DW. If you are going to do an angled island like that, it needs to be MUCH larger to work well and to adequately separate the cleanup and prep zones. You need at least 12" cabinet between the corner angle and the DW to be able to stand at the sink and load the DW. And that cleanup zone needs to be opposite the prep zone side of the sink if you are only going to have a single sink. It would be a better layout to put the cleanup zone on the top run next to the refrigerator, and then straighten the island out and put a prep sink on it to have actual prep space on the island. Right now, it doesn't meet the minimum guidelines for 36" adjacent to a water source for prep. And the clearance between the wings and the walls is tight. This is a one person kitchen. If you envision any one helping in here, then it needs to be completely redesigned. I'd personally swap it with the dining room so that it could be lighter. I dislike a dark interior kitchen, whereas a dining room can be a dark interior room because it's mainly utilized in the evening when there is no natural light anyway. The addition of a closet to the office may make it a technical bedroom, but I'd want more room to be able to realistically have a bed in it. And get rid of the angled entrance. It's only hurting the furniture placement in the room. I'm not a fan of the bathroom that ate the house syndrome, but I'd at least want a double vanity in the master. And I'd want the other upstairs bath to be accessible from the hall rather than just the bedroom. If the office has to count as a bedroom, then it HAS to have access to a bathroom. The two baths should also be back to back, as that simplifies the plumbing, and it allows the bedroom to have the choice corner location with windows in two directions. Most locations do not allow a direct stair from a garage to a basement living area. The stair would need to be in a mudroom type area with a fire door between it and the garage. I would redesign the surplus garage space to create a mudroom and pantry space from it and to contain the stairs to the garage....See Morebetter location for door/porch off addition?
Comments (5)Okay. Say, do you have exterior pictures of your cape? Is it a story and a half, or only 1 story with basement? I ask because your starting dimensions are almost identical to mine (a 1 1/2 story cape; no basement)--23 x 34 And, we added a 15x20 addition onto the back... You are worried about proportions, so I was wondering if I could help you with that... But, it might not really be the same, if yours isn't a 1 1/2 story cape....See MoreX-post - best exterior covered porch flooring
Comments (0)Hi all. I put this in decks, porches but maybe due to time of year, doesn't seem too active. Maybe I can get some feedback from here? Hi all. I need to replace a covered porch floor...again. To date, it's been replaced with t&g pressure treated pine. Tired of replacing it and looking for a longer lasting material. I thought ipe t&g was the answer. After a few years of looking for a experienced local contractor, I thought I was ready to pull the trigger. Now I'm having 2nd thoughts. The deets: it's an older circa 1900s victorian style house with a covered porch. The flooring on all same homes is tongue and groove and is more like a floor vs. a deck style. I also prefer the look of a floor vs a deck style for this location. It gets some western exposure but the porch is covered. The porch floor sits above ground by a couple of feet, so air circulation under the flooring should not be an issue. I'm looking for a wood floor solution that, ideally, will last about 20 years *before* it starts showing wear. Looking for easy maintenance as we are aging. Maybe I'm asking for too much. Ipe was the answer...I thought. I really wanted to stain it but as I read more and more, I'm not so sure it wouldn't be a nightmare to maintain. I didn't expect ipe to be 'no maintenance', maybe I thought, 'easy' maintenance. I'm already confused on what the maintenance procedure should be if I did go with ipe. Sand? No sand? Twp 116 or cabots timber oil...or was that Rubio monocoat? Any input from homeowners who have ipe installed? Thanks weedy acres for your posted feedback deck/porch (and in other forums). Any advice on helping me make a decision on materials? Ideally, I'm looking for a one-and-done install with easy maintenance ongoing. Thanks...See MoreNeed help locating decorative porch panels
Comments (6)Are you sure that is metal? It looks like it could possibly be wood and if so that would be an easy build. Even if your inspiration photo is metal you could still have them built out of wood and stained....See Morelyfia
8 years agolast modified: 8 years agoUser
8 years agolast modified: 8 years agomrspete
8 years agolast modified: 8 years agoArchitectrunnerguy
8 years agolast modified: 8 years agocpartist
8 years agoArchitectrunnerguy
8 years agomo142
8 years agomushcreek
8 years agomrspete
8 years agozippity1
8 years agolyfia
8 years agolast modified: 8 years ago
Related Stories
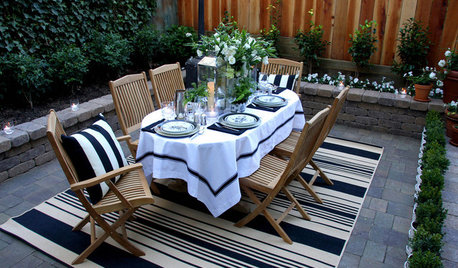
GARDENING AND LANDSCAPINGOutdoor Rugs Have Style Covered
Bring indoor coziness to a patio or porch with area rugs designed for the outdoors
Full Story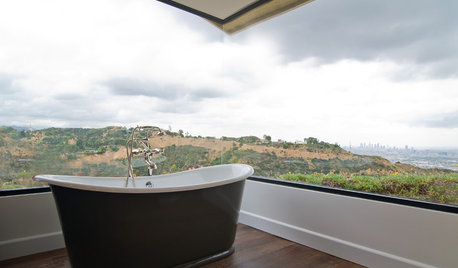
RANCH HOMESHouzz Tour: A Classic Ranch House Rises to the Location
A 1950s Hollywood Hills home with stunning L.A. views gets a thoughtful update
Full Story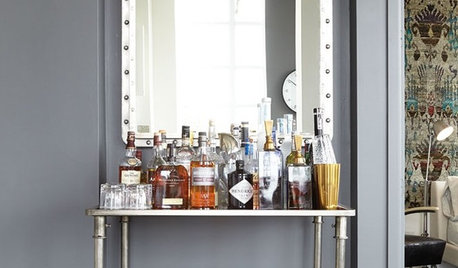
DECORATING GUIDES10 Great Locations for Your Bar Cart
Save yourself a trip and tip money by playing bartender at home
Full Story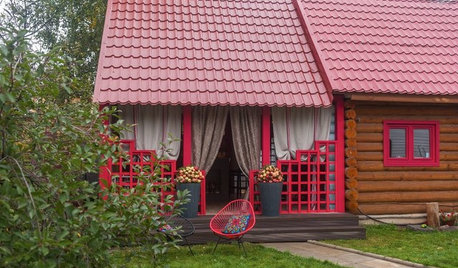
PORCHESA Bold, Handcrafted Look for a Summer Pavilion Near Moscow
Traditional needlework patterns and colors inspire bright decor in a family’s covered dining porch
Full Story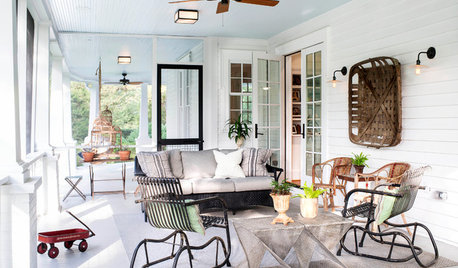
NEW THIS WEEK3 Fresh Ideas for Outdoor Living Spaces
Designers share secrets from a rooftop deck, a covered patio and a screened-in porch uploaded this week to Houzz
Full Story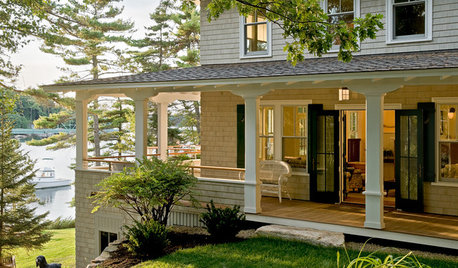
GARDENING AND LANDSCAPINGWraparound Porches Have Curb Appeal Covered
Expansive covered porches add appeal and value to just about any house — and the neighborhood as well
Full Story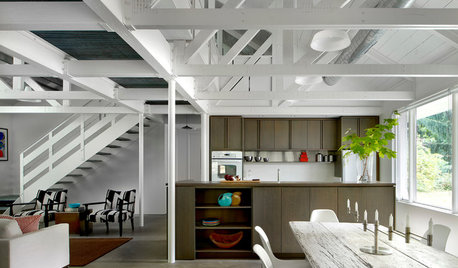
VACATION HOMESHouzz Tour: Moss-Covered Lakeside Cottage Now a Modern Marvel
A 1949 Michigan weekend cottage with a sunken roof gets a makeover that stays true to the house's humble roots
Full Story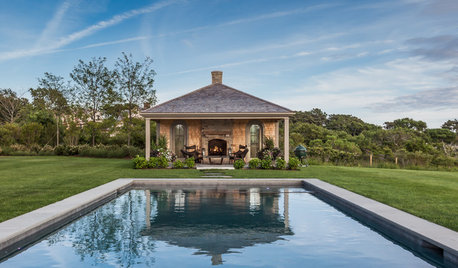
GARDENING AND LANDSCAPINGWhat You Need to Know When Considering a Cabana or Covered Patio
Learn how to plan for a covered outdoor structure, what features are available to you, how much it will cost and more
Full Story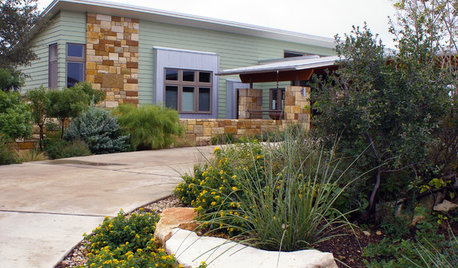
HOUZZ TOURSMy Houzz: Austin Haven with Amazing Views
Natural materials, energy-efficient design and a screened-in porch take in a stunning hillside
Full Story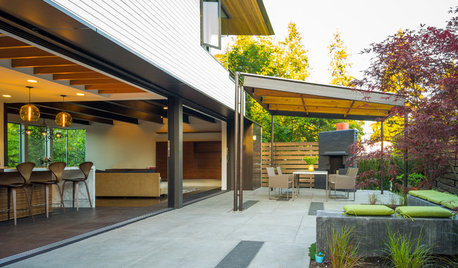
PATIOSPatio Details: Covered Dining Area Extends a Family’s Living Space
Large sliding glass doors connect a pergola-covered terrace with a kitchen and great room in Seattle
Full Story



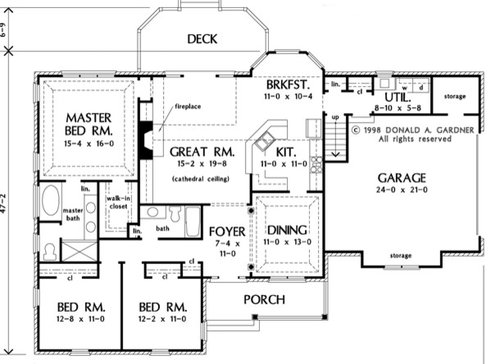

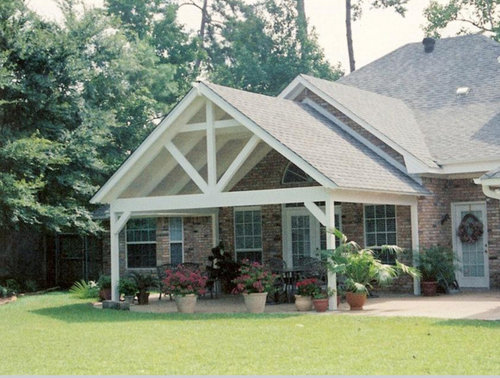

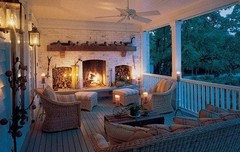


Architectrunnerguy