Thoughts on my plans
8 years ago
last modified: 8 years ago
Featured Answer
Sort by:Oldest
Comments (40)
- 8 years ago
- 8 years ago
Related Discussions
Dormant Seeding Plan
Comments (10)Yes, you can use Tenacity but keep in mind that the preemergent protection only lasts about a month. You can reapply Tenacity. There are limits on how much you can use in a year. Your dormant planted seed will take its own sweet time in germinating. It needs certain soil temperatures, moisture, etc. and it may be that you don't get grass until late spring. It's not like in the fall when the ground is already warm from the summer. If you're planning a fall seeding, I think I'd save most of your yearly allowed Tenacity for then. It would also be tricky to know the best time to apply it on dormant seed. You can apply at seeding but that's too early for it to do any good. The next time to apply it (according to the label) is 4 weeks after germination and that's too late to stop the crabgrass. You don't want to use it on seed just germinating. As Morpheus suggests, you can spray for crabgrass later on after the grass is more established....See MoreThoughts about adding a cart as an island?
Comments (58)Thank you for the kind words! The carpenter's pricing is competitive. Typically, pieces cost more than something you will find in a West Elm, but less than something at Restoration Hardware. You also get the benefit of all wood construction and most materials are reclaimed. He does have a rule about not copying things that are available from other places so he typically won't copy the Restoration Hardware or Pottery Barn stuff. He does negotiate on things that he sells at the flea market and I have enjoyed some good deals. Custom work is not as flexible in the pricing department as you are paying as much for his time as you are for the final product but he will work with you on budget and is good about keeping to it. If you look at the blog page, you can see some of his current inventory and he highlights certain custom work. Here is a link that might be useful: Bryan Appleton Designs....See MoreThoughts on my Plan?
Comments (70)Folks, we are discussing what can only be viewed as a First World Problem from Recent Times! I'd wager this issue wasn't on many people's minds even a generation ago. CPA put her finger on it: the challenge really isn't whether or not to have a garage as large or larger than one's home (assuming the required budget is available). The challenge is how to make the house look like an inviting and rewarding place where humans live their lives with their family and the garage to look like a compatible structure, which doesn't overwhelm and dominant the place where the humans live. There are ways to do this. Breaking the eggs, putting them all in same skillet and scrambling them all together is not one of the best ways. I recognize some folks don't see the difference and some may not care about the difference. But some of us do....See MoreNew and MUCH Improved Plan
Comments (41)If any of you are on here anymore, it’s been three plus years in our new house and my husband and myself often say how ridiculously thankful we are that we (I) stumbled across this site and ended up (reluctantly) scrapping our original plans based solely on you all picking it apart. If you recall, our plans were done as were bids and we were simply waiting for spring to come so we could dig, I thought you all would have minor suggestions for us, boy was I wrong. The thought of going back to the drawing board, going back through the drafting process and making our contractors rebid was overwhelming but we are so thankful we did. I haven’t been on this site in a while but hope you all are still helping lots of folks, your knowledge was certainly invaluable, what a huge difference you all made in our world and I hope others are lucky enough to experience the same....See More- 8 years agolast modified: 8 years ago
- 8 years ago
- 8 years agolast modified: 8 years ago
- 8 years ago
- 8 years ago
- 8 years ago
- 8 years agolast modified: 8 years ago
- 8 years ago
- 8 years ago
- 8 years ago
- 8 years ago
- 8 years ago
- 8 years agolast modified: 8 years ago
- 8 years ago
- 8 years ago
- 8 years ago
- 8 years agolast modified: 8 years ago
- 8 years ago
- 8 years ago
- 8 years ago
- 8 years ago
- 8 years agolast modified: 8 years ago
- 8 years agolast modified: 8 years ago
- 8 years agolast modified: 8 years ago
- 8 years ago
- 8 years ago
- 8 years ago
- 8 years ago
- 8 years agolast modified: 8 years ago
- 7 years ago
- 7 years ago
- 7 years ago
- 7 years ago
- 7 years ago
- 7 years agolast modified: 7 years ago
- 7 years ago
- 7 years agolast modified: 7 years ago
Related Stories

CRAFTSMAN DESIGNHouzz Tour: Thoughtful Renovation Suits Home's Craftsman Neighborhood
A reconfigured floor plan opens up the downstairs in this Atlanta house, while a new second story adds a private oasis
Full Story
HOUZZ TOURSMy Houzz: Thoughtful Updates to an Outdated 1900s Home
Handmade art and DIY touches bring a modern touch to a classic Boston-area home
Full Story
SMALL HOMESHouzz Tour: Thoughtful Design Works Its Magic in a Narrow London Home
Determination and small-space design maneuvers create a bright three-story home in London
Full Story
KITCHEN DESIGNNew This Week: 4 Kitchen Design Ideas You Might Not Have Thought Of
A table on wheels? Exterior siding on interior walls? Consider these unique ideas and more from projects recently uploaded to Houzz
Full Story
KITCHEN DESIGNHow to Choose the Right Depth for Your Kitchen Sink
Avoid an achy back, a sore neck and messy countertops with a sink depth that works for you
Full Story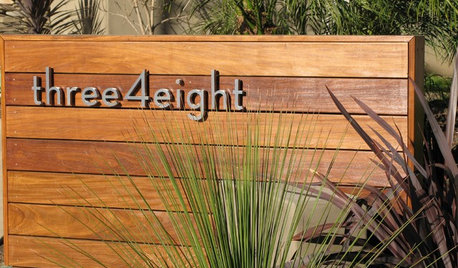
CURB APPEAL7 Finishing Touches for a Thoughtful Front Yard
Make a great first impression with artful house numbers, water features, garden art and more
Full Story
CONTEMPORARY HOMESMy Houzz: Living Simply and Thoughtfully in Northern California
Togetherness and an earth-friendly home are high priorities for a Palo Alto family
Full Story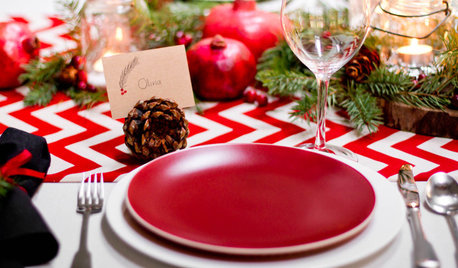
CHRISTMAS10 Thoughtful and Thrifty Christmas Table Touches
If you’re after some affordable decorative touches to add to your holiday table this year, here are a few ideas to inspire you
Full Story
LANDSCAPE DESIGN9 Ideas for Thoughtful Gardening in 2014
Start the year with a new way of thinking about your yard. Does one of these garden experiences sound good to you?
Full Story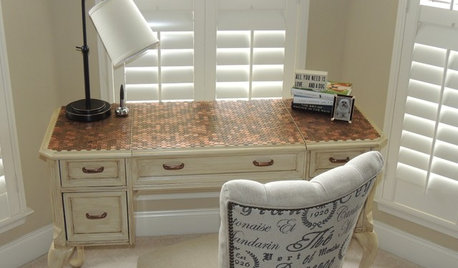
DIY PROJECTSReinvent It: Penny for Your Thoughts on This Antiqued Table?
Let's take it from the top. Make over a routine table with pennies and antiquing for a unique new look
Full Story


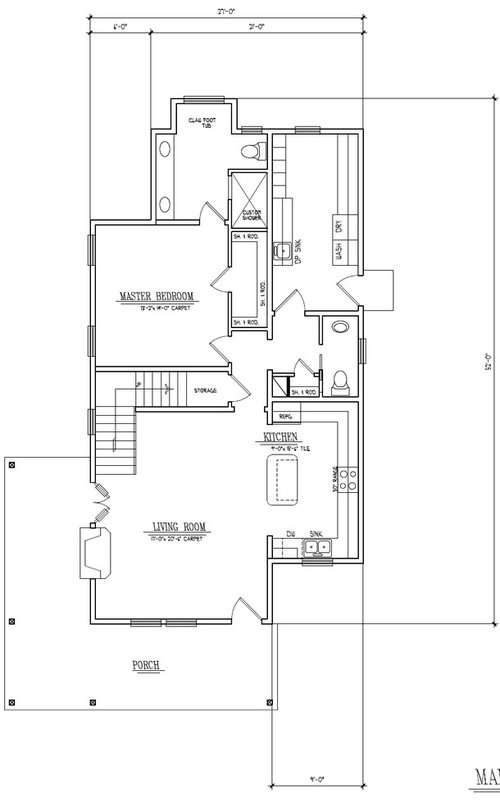
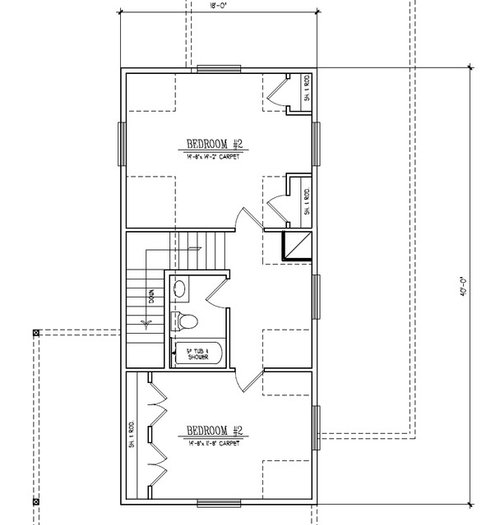
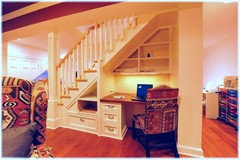
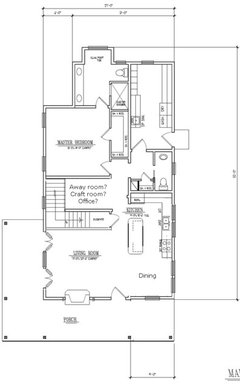
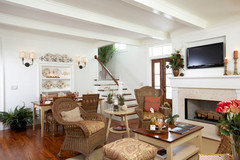
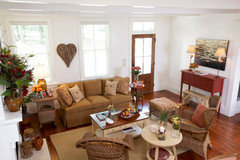
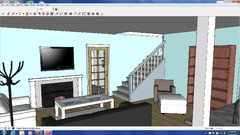
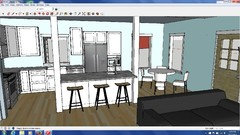
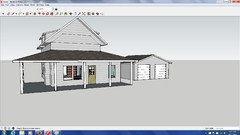
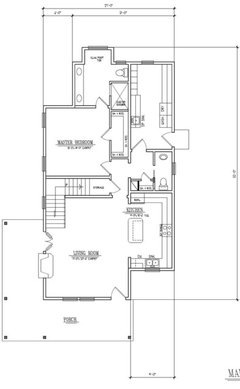
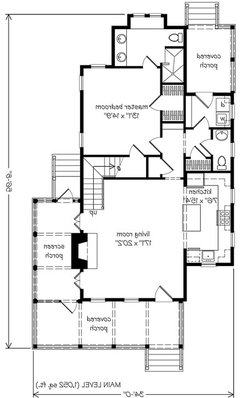
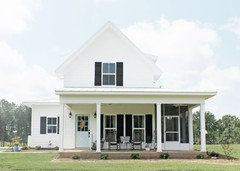


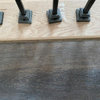
User