Thoughts about adding a cart as an island?
rjknsf
8 years ago
Featured Answer
Comments (58)
nosoccermom
8 years agoscone911
8 years agoRelated Discussions
Thoughts on house ad/sale
Comments (15)I hear what you are saying. I have tried to give my realtors several pieces of helpful info. while trying not to step on their toes. I wrote bullet points on a sheet I called "Why 21 Cottonwood is a GREAT BUY and a PERFECT FIT for you and your family." They did use my bullet points to write the following description that was in the paper for last Sunday's open house: OPEN FLOOR PLAN, PERFECT FOR ENTERTAINING INSIDE AND OUT! This 4 bedroom, 3 bath home has a custom built gourmet kitchen with solid maple cabinetry, 5 sealed burner gas cooktop, double ovens, separate pantry, center island with vegetable sink, granite counters, butlerâÂÂs pantry, built in desk area. First floor master suite with large bath, study and custom closets. Sunroom leading out to a private deck overlooking the woods, large media room with a built in snack bar for family movies. First floor laundry with clothes chute. Additional 2200 sq. ft. walk-out unfinished basement, 2 car garage. All this on .67 acres I think I am going to ask them to make this the description on the internet and on the sheets in our flyer box outside the house. Also, I printed a flyer on card stock with the kitchen's best features listed that I have on a wrought iron stand on my island. At the open house, one man apparently called his wife and told her he was at the house he told her about and wanted her to see it. He told our realtor he would like to make an appt for his wife to see it. I have heard NOTHING whatsoever from our realtor since the open house. (We have a team of 2 and the one who is more aggressive is on vacation.) I am going to talk with her as soon as she returns about making these changes. I also think we need to get people in. One final question, assuming our new house will be done the end of August, how soon should we cut our price to the rock bottom? I keep wanting to do it sooner rather than later because I am afraid time is going to run out. Our realtor says we just cut our price $5K last week, so let's let that run its course a while. I don't want to sound desperate, but I don't want to waste my time picking out items for a house I've put 10% down on already but might not be able to buy if I don't sell my current house!!! Thanks for the advice!...See Moresmall island/cart on wheels- anyone have
Comments (19)Another option. . .a stainless restrauant style work table. Although mine isn't on wheels, the plastic feet slide/move just fine on my tile. The legs and bottom shelf are galvanized steel and aren't quite as "rough" in real life as they appear in the picture. I think they will clean up nicely with a little paint. If you purchase it from a restraurant supply, you can get them with lockable casters. This one came from a favorite local restrauant that closed because the owners decided to retire after 40+ years in business. It's 24 x 30 and I got it for $100. I had looked at more expensive tables (John Boos), but was nervous about dropping that much $ and it perhaps being too big for my galley kitchen (32 inches on stove/sink sides--but I'm a solo cook). Anyway. . .this is perfect for now. If I do decide to replace it with a Boos, I know the size will work and this one can go out to the potting shed. . .but I really like the utilitarian feel of this one. . .and the price was right!! [IMG]http://i37.photobucket.com/albums/e82/Cherigw/Kitchen%20Update/IMG_3865.jpg[/IMG]...See MoreFree wheeling butcher block 'Island' / cart anyone?
Comments (5)I got one of these when I reno'd my last kitchen and loved it. Pushed it down to the end occasionally, but most of the time it stayed in the middle. The layout was a wide-ish galley and it rarely got in the way. As long as you keep your floors relatively clean, good rubber wheels will not hurt the finish. I'm now using the cart to store/move the "active" tools in the current kitchen reno. I've been pushing it all over the house and the wood floors are fine. Here are some island ideas: islands carts Hey! Here is my cart exactly! Hardworking little thing; it's been through a lot over the years. I will be a little sad to see it go on to a new home when the current project is done....See MoreAbout to order kitchen cabinets! Thoughts on layout?
Comments (23)I estimated the widths of the cabs on the sink wall, and came to the same conclusion as Debbi. ;) What's in the space behind the fridge? If you can recess the fridge into the wall, or at least into the stud space, you'd have more room for an island. You have no landing space beside the fridge, so the island will be your landing space, and if you include a prep sink on the island, that plan would work much better. With a little more floor space you can have a 36" deep island. I'd skip the bar seating, if you're keeping the table in the bay....See Morecpartist
8 years agoleela4
8 years agomama goose_gw zn6OH
8 years agolast modified: 8 years agorjknsf
8 years agonosoccermom
8 years agomama goose_gw zn6OH
8 years agolast modified: 8 years agocawaps
8 years agonosoccermom
8 years agorjknsf
8 years agorjknsf
8 years agomama goose_gw zn6OH
8 years agoThe Kitchen Place
8 years agojennsbabysky
8 years agoTmnca
8 years agolast modified: 8 years agomama goose_gw zn6OH
8 years agorjknsf
8 years agonosoccermom
8 years agoTmnca
8 years agomama goose_gw zn6OH
8 years agolast modified: 8 years agorjknsf
8 years agodaisychain Zn3b
8 years agolast modified: 8 years agorjknsf
8 years agomama goose_gw zn6OH
8 years agorjknsf
8 years agoamyfgib
8 years agorjknsf
8 years agofunkycamper
8 years agoJonnygun
8 years agorjknsf
8 years agoakl_vdb
8 years agomama goose_gw zn6OH
8 years agoImWithJoe
8 years agorjknsf
8 years agoBunny
8 years agonosoccermom
8 years agorjknsf
8 years agoTmnca
8 years agonosoccermom
8 years agorjknsf
8 years agofunkycamper
8 years agorjknsf
8 years agorjknsf
8 years agorjknsf
8 years agolast modified: 8 years agomama goose_gw zn6OH
8 years agodaisychain Zn3b
8 years agoromy718
8 years agorjknsf
8 years ago
Related Stories

MOST POPULARWhat to Know About Adding a Deck
Want to increase your living space outside? Learn the requirements, costs and other considerations for building a deck
Full Story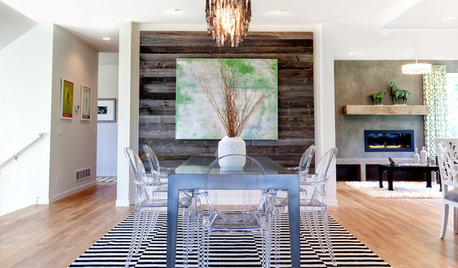
GREAT HOME PROJECTSWhat to Know About Adding a Reclaimed-Wood Wall
Here’s advice on where to put it, how to find and select wood, what it might cost and how to get it done
Full Story
KITCHEN DESIGNWhat to Know About Using Reclaimed Wood in the Kitchen
One-of-a-kind lumber warms a room and adds age and interest
Full Story
FUN HOUZZHouzz Call: Tell Us About Your Dream House
Let your home fantasy loose — the sky's the limit, and we want to hear all about it
Full Story
KITCHEN DESIGNKitchen of the Week: Making Over a Rental for About $1,500
Fresh paint, new hardware, added storage, rugs and unexpected touches breathe new life into a Los Angeles apartment’s kitchen
Full Story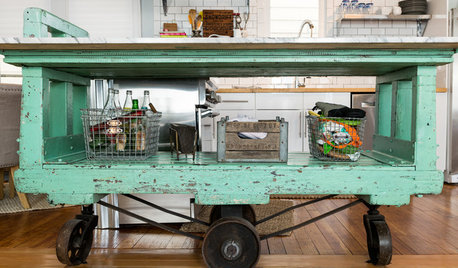
KITCHEN DESIGNKitchen Recipes: Factory Cart Inspires a Dream Cooking Space
These homeowners' kitchen was almost nonexistent, so they whipped it up from scratch. See what they cook there and get the recipe too
Full Story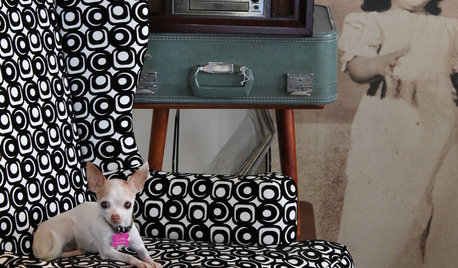
PETSWhat Chihuahuas Can Teach Us About Interior Design
Who knew these tiny dogs could be such a huge fount of design tips? Houzzers did
Full Story
WORKING WITH PROSWhat to Know About Working With a Custom Cabinetmaker
Learn the benefits of going custom, along with possible projects, cabinetmakers’ pricing structures and more
Full Story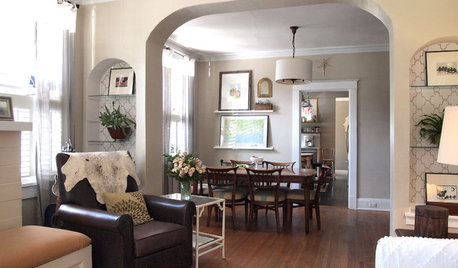
HOUZZ TOURSMy Houzz: Casual, Thoughtful Design for a 1920s Bungalow
A couple turn a neglected, run-down home into a charming, comfortable place to raise their 4 children
Full Story
HOUZZ TOURSMy Houzz: An 18th-Century Cottage on a Tiny English Island
Once a place for a miller to store his cart, this tiny building is now a cozy home, redesigned using reclaimed materials
Full Story












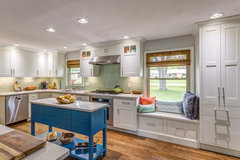





















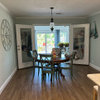
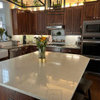
rjknsfOriginal Author