Should I leave this kitchen alone?
rockybird
8 years ago
last modified: 8 years ago
Featured Answer
Sort by:Oldest
Comments (30)
somersetlass
8 years agoRelated Discussions
Should I dig it up & pot it, or leave it alone?
Comments (4)I'd probably lean towards finding a new spot for it -- but with highs in the 90s, it's not the best time to be moving it. Figs in the ground generally don't need fertilizer, expecially N or any application after late spring, but you might giving that a try. You might want to dig up a few roots to see if they appear normal or whether they have nodules, in which case it might be infected with nematodes (see this thread). Nematodes might explain its poor performance. If infested you might want to stick to potted figs (you'd need to buy a new plant, and use a commercial potting mix, and don't set the pot directly on the soil where the nematodes could migrate up.)...See MoreShould I leave big leaves alone??
Comments (3)I just saw your posting on my thread about yellow leaves. Glad to hear you pinched back some of your plants. Don't worry, they will be fine! It is the right thing to do. For Valentines day, my husband and children brought me to a nursery, I bought two established mother geraniums, brought them home, and cut off all the new growth, 11 pieces off each plant. All that was left was a fairly woody stalk, and a couple leaves on both plants, to which, my enthusastic 4 year old yanked off! My husband was horrified, having no idea with what I wanted them for. He is thinking "Gee, I did good getting those plants for her" and then he walks into the room to see that I have hacked them to pieces! I potted all the cuttings, and then left the mother plants alone. I now have the results, 22 baby Pelargoniums growing and thriving, and 2 mother Pelargoniums sporting their own new leaves! It really is incredible!...See MoreShould I leave my Lamb's Ear alone over the winter?
Comments (6)I just leave mine alone because I do very little garden clean up in the fall. In the spring, you can rake the dead leaves away. You might have to cut some areas but you'll see new growth coming up. That should be your goal. Get the old leaves cleaned up before raking will do much damage to the new growth....See MoreShriveled Plant...should I toss or leave alone?
Comments (3)Remember rooting and coming out of dormancy are not the same. If your plant has already rooted, then when it shows claws it is ready to drink and get fertilizer. If it has not rooted, watering is a danger (grasp the stem and lift smoothly. If the stem pulls out of the soil it did not root, whereas if it holds against the pull, it is rooted). Usually if you plant a cutting that has flowers, the flowering process slows or stops the root growth. This is why most people remove the inflo during rooting unless it comes late with leaves growing first or at the same time. Also, sometimes the first claws blacken and the ones that follow are fine. I pick off any black claws or leaves, but never give up on a cutting until it rots to the ground. Bill...See MoreDebbie B.
8 years agopractigal
8 years agolast modified: 8 years agorockybird
8 years agorockybird
8 years agorockybird
8 years agorockybird
8 years agorockybird
8 years agorockybird
8 years agorockybird
8 years agolast modified: 8 years ago
Related Stories
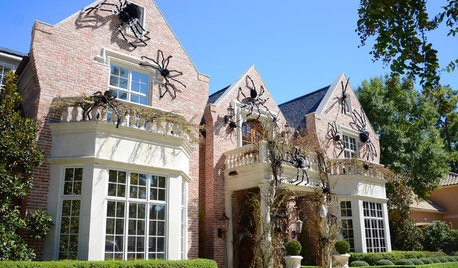
FUN HOUZZSurvey Says: We’re Scared of Being Home Alone — and Spiders
A new Houzz survey reveals that most of us get spooked in an empty house. Find out what’s causing the heebie-jeebies
Full Story
LIFEYou Said It: ‘I’m Never Leaving’ and More Houzz Quotables
Design advice, inspiration and observations that struck a chord this week
Full Story
DECLUTTERINGDownsizing Help: Choosing What Furniture to Leave Behind
What to take, what to buy, how to make your favorite furniture fit ... get some answers from a homeowner who scaled way down
Full Story
LAUNDRY ROOMSRoom of the Day: The Laundry Room No One Wants to Leave
The Hardworking Home: Ocean views, vaulted ceilings and extensive counter and storage space make this hub a joy to work in
Full Story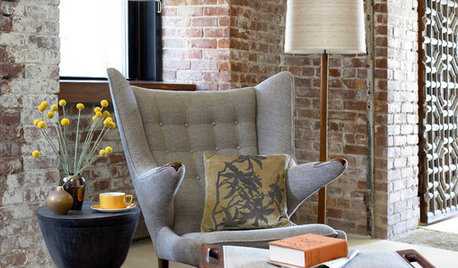
REMODELING GUIDESInterior Brick: Paint it or Leave It?
Here's how to know if covering that brick is a sin or solution
Full Story
FALL GARDENING5 Ways to Put Fall Leaves to Work in Your Garden
Improve your soil and yard the organic way with a valuable garden booster that grows on trees
Full Story
GARDENING GUIDES6 Healthy Ways to Handle Fallen Leaves
Once nature's beautiful bounty is spent, these ecofriendly strategies for leaves will put your yard in the clear
Full Story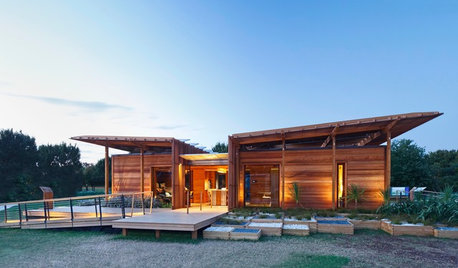
GREEN BUILDINGStudents’ Award-Winning Home Leaves Small Footprint
A cost-effective, solar-powered New Zealand prefab home has good looks to match
Full Story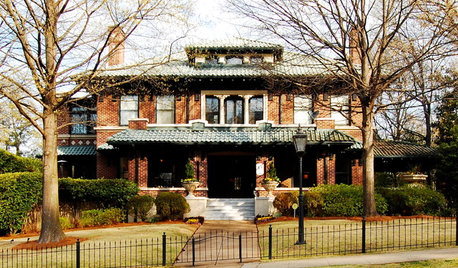
ARCHITECTUREStates of Style: Alabama’s Icons Leave Their Mark
In the first of a new series, discover the natural beauty, the architectural icons and some of our favorite homes deep in the heart of Dixie
Full Story





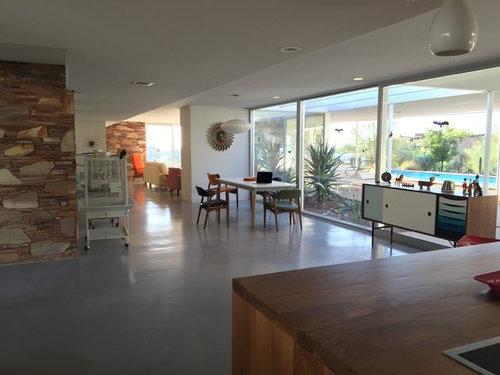



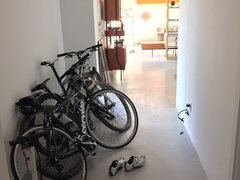


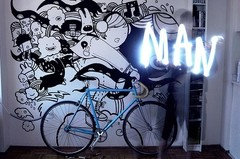


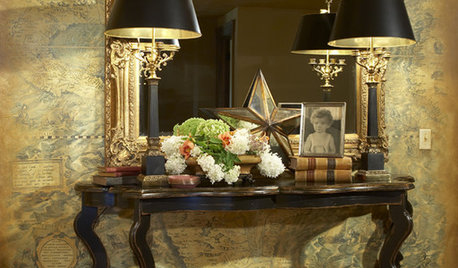


User