Opinions on exterior trim sizes and layouts, show me yours
sarahbr2
8 years ago
Featured Answer
Sort by:Oldest
Comments (37)
Related Discussions
Give me your opinion on this houseplan
Comments (12)Finally! Someone is building a nice, "boring" plan with a good use of space and access to various rooms. Good for you! A couple of comments (of course!) 1. Ditch the fireplace in the MBR, romantic but will just be used as a clothes hamper... 2. Make sure the "future rec room" is well insulated (floor over garage and walls) since it looks like it will be constantly used as a path from kitchen to bedrooms. Or wall off the stairway path from the rec room, so you don't have to heat and light the rec room all the time. 3. Might increase the size of the pantry into the garage storage space. 4. Don't wall off the garage storage space from the rest of the garage- it's cute, but will just make it hard to wrestle stuff in and out of that area. 5. You might put a wall and door from the corner of the utility room to the corner of the back stairs, to seperate the side door, garage door, and utility room from the kitchen, creating a "back foyer", and preventing cold air from blasting into the kitchen. 6. You could move the family room fireplace to the outside corner of the room, leaving the wall space available for normal height TV placement. I've also seen houses that put it where the picture window is, but that stinks since it ruins the nice view. 7. Bravo on using the space over the family room. Another possibility would be to change the His/Her wardrobe to a bathroom for BR#3, and expand the master BR into the space over the family room, including a couple of big walk in closets (one his, one hers....seperate wardrobes help with family calm...). 8. Nit-picking, but you might look at the flow from the living room to the family room, it seems a little odd that it looks like it has an open hallway from the family room and then a closable door into the LR, not sure why the door. (maybe for sound blocking?) If a door, should be a wide one for visual and flow. 9. "Entertainment center" seems useless for a TV and such, but maybe a good place for stereo and storing vids and music. 10. I agree with folks on leaving a full bath downstairs for illness/handicap issues, and making doors and hallway access wider into the bath and into the whole area. 11. Do you really need an entrance from the LR to the stoop? That means stuff will get tracked onto the LR rug. It might be nicer to just put another big window there and have an L shaped window seat in that corner. (If you have dogs, they LOVE having a window seat. Trust me.) If you want a wide/double door, put it in the breakfast area. 12. Why not put a washer/dryer on both floors? An up/down compact in the utility room for first floor stuff, and a full set on the 2nd? That would be a "touch of luxury" that you will actually use, and would get a LOT of good comments, for not a lot of extra expense. 13. Don't ignore the space under the stairs! Have it finished with access doors or shelves or such, storage space is valuable! But overall it's a very nice plan, very "livable", just needs a "few tweeks" to make it a great plan!...See MoreBack for Layout Input -your opinions are needed
Comments (11)If the windows cannot change and it's important to you that the sink be centered and under the middle window, then the DW will not fit on the other side. Wanting it centered is not a bad thing, it's just something that means more to some than others. We all have things that are important and are worth some compromises. FWIW, my DH was very insistent our main/cleanup sink be centered in front of our bay window...and I think I agree with him, although if it meant sacrificing function I may not have. In your case, if you put a prep sink & a second trash in the island, I think it can be an acceptable compromise since you have wide aisles. Yes, there is a "danger" of backing into an open DW when working at the island, but with... wide aisles (important here) the fact that the cooktop is away from the DW (so you aren't moving toward the DW when going to the cooktop) it looks like you have approx 36" b/w the open DW and the edge of a prep sink (if the prep sink is in the left 18" space on the islands), leaving you with enough room to work at the island w/o the DW getting in the way ...I don't think it will be that much of an issue. Since most trash & recycling occur while prepping & cooking, I would be sure to make the trash in the island a double-bin pullout. If you don't recycle much or don't mind walking the recyclables over to the other side of the kitchen, you might be able to get away with a single trash bin in the island, but I don't recommend it. The one by the cleanup sink could be a 12" or 15" single-bin trash-only pullout, but then it would affect the "centering" of the sink under the window! BTW...it helps if draw in the open door...most DW doors are 27" tall, so draw in a 27"tall x 24"wide rectangle to show where it opens into the aisle...that will tell you how much space there is b/w the open door and the island for walking past the open DW as well as how much room b/w the door and the prep sink in the island. (Line the "bottom" of the DW door with the edge of the DW square, not the countertop edge b/c the DW door opens from the DW, not the counter.) Our DW opens partially into a 47" aisle and there's plenty of room to walk by it. It's partially b/w the end of the peninsula & counter on the other side and we've never had a "roadblock" when the DW was open. So, go and draw in the open DW door and, while you're at it, do the same for the open refrigerator, MW drawer, ovens, and trash pullouts. Yes, the MW could face the cooktop. Since it's a cooktop and not a range, there won't be an open oven door to worry about being in conflict w/an open MW drawer. My MW drawer is the previous model (i.e., not one of the new, bigger ones) and opens approx 16" past the countertop. So it would stick out 16" into the aisle. If the aisle is 48" wide (or even 45" accounting for counter overhang on both sides), that leaves you with a 29" (45" - 16") walkway b/w the open MW and the cooktop...plenty of room to walk by. And, since MWs aren't open for very long, I don't think the fact that it's open while someone is working at the cooktop will pose a problem either. I do like the crown around the bottom of the hood....See MoreShow Me Yours! What Does Your TV Sit On?
Comments (57)Mine is a totally different style than what you are looking for but I'm sharing the picture because it's a great company to turn to for quality custom units. We looked at Hooker, and The Custom Shoppe was the same concept, but the quality was so much better. Here is ours (with the pocket doors open): http://www.picturetrail.com/gallery/view?p=999&gid=17785607&uid=2658828 We ultimately needed a custom unit because of the narrow size of that TV niche. Everything readily available was too wide, and I didn't want a built-in. We also specifically needed pocket doors because right to the right of the niche is a hallway, which would be blocked by regular doors. The link below is to the Custom Shoppe. They can make any size, color, style, etc. that you want. Here is a link that might be useful: The Custom Shoppe...See Morekitchen design-- please give me your opinion
Comments (11)You don't have enough room for that island in your space. As others have pointed out, it's too big. You do not have room for seating at the island + the table - you need at least 54" (and 60" is much better) b/w the island counter and the table edge. I speak from experience - I have 48" b/c of a mistake I made and it is not enough - I need another foot! Do you really need three seating areas? Island, Nook, and DR....that's a lot of seating! Your Nook is a bit narrow - can you still modify the exterior walls? It would be nice to have wider aisles around the table - especially if you plan a round table. In some respects, a round table takes up more space than a rectangular table. To accommodate more people, a round table must be deeper - you'll probably need a 42" wide round table by the time your children reach the pre-teen years. It would be nice to be able to have 42" of aisle space on the "top", left, and right sides of the table in the Nook. I put in a rectangular table b/c of the need for a wider aisle b/w the table and island. If you want a round table, I suggest making the Nook at least 6" deeper. I think the current width would be fine if you have a 42" round table. [Aisle recommendations: 36" to edge past diner and 44" to walk past diner.] Are you measuring aisles counter-to-counter or cabinet-to-cabinet? Cabinets, without doors, are 24" deep (and that's how most are represented in designs - without doors). Counters are 25.5" deep. If you're measuring cabinet-too-cabinet, then your aisles are 3" narrower than you show. Personally, I don't like cleanup sinks or ranges/cooktops in an island - they both take far too much space away from the island and negate the best thing about islands (and peninsulas) - that wonderful expanse of uninterrupted workspace (except, perhaps, for a prep sink). (There's also the safety issue for ranges/cooktops if your island isn't at least 48" deep, but you aren't showing one in the island, so no need to continue with that discussion.) Cooking Zones should be the most protected zone in the kitchen - you will be dealing with hot items when cooking and moving around with boiling water, etc. The last thing you want is traffic getting in your way! (You don't want to trip over a child or run into someone coming into the kitchen to raid the refrigerator or get a drink while carrying a pot of boiling water to the sink to drain!) So, what do I recommend? Consider changing the island to a rectangular island. It will fit better in your space and it will give you room for seating at the island as well as decent aisles in general. Consider moving the cleanup sink, DW, and Cleanup Zone to the "bottom" wall Consider moving the Cooking Zone and range to the left wall Consider adding a prep sink (smaller than a cleanup sink) to the island making the island the Prep Zone Getting rid of the small wall to the right of the "bottom" wall to gain 4.5" and allow you to.... Move the refrigerator to the bottom wall so it's on the perimeter of the kitchen and easily accessible from the FR for snackers to access without those snackers getting in the way of those working in the kitchen. Is that bottom area 11'1" like the "nook"? A possibility: Details of the layout above: Overall: It separates the Cleanup Zone from the Prep and Cooking Zones - something to strive for b/c it allows several tasks to be going on at the same time, it doesn't mix the dirty dishes with the prep and cooking space, and it allows you to separate the prepping and cooking storage from the dish storage. This separation of storage allows you to easily store items at their point of use - no overlapping and people getting in each others way! It reduces zone-crossing - having to cross another work zone to go to/from appliances (especially the refrigerator) and dish storage Aisle widths are much better for a multi-worker kitchen and for seating at both the island and the table (no more back-to-back seats!) Cleanup Zone: Moved to the "bottom" wall Deeper counters as well as deeper storage (30" deep counters, 27" deep base cabs, 15" deep uppers). This gives a lot of storage for dishes, glasses, silverware, etc. as well as space for prepping as a Secondary (or Tertiary) Prep Zone. Wider aisles to accommodate traffic Single-bowl 30" sink base with a 27" to 29" wide sink - plenty big enough for the vast majority of needs. (There's a prep sink in the island for a "second" bowl...more later) Dish storage (as well as glasses, silverware, etc.) is right where the DW is, so unloading and putting the dishes away is easy! Dish storage is placed such that it's easy to get to from the Nook as well as the DR - both w/o crossing into the Prep or Cooking Zones. Refrigerator: Has been moved to the bottom wall - it's not quite on the perimeter, but it's located so it's accessible from the Nook, DR, and FR, w/o cutting through the Cooking Zone or zone-crossing when prepping or cooking. Because of the deeper Cleanup Zone counters, it looks built-in and does not look like a "standard" refrigerator. The other things that make it look built-in are the finished end panels on either side and the full-depth cabinet above the refrigerator (it's either 27" or so deep or it's 24" deep and pulled forward so it's flush with the refrigerator carcass (box) Prep Zone: Prep Zone is in the island. Locating the Prep Zone in the island allows you to visit with guests, help children with homework, or watch the TV in the FR while prepping. Since 70% or more of the time working in the kitchen is spent prepping, it makes the most sense to have the Prep Zone in the most desirable spot. There's no conflict b/w the Cleanup and Prep Zones - no fighting for sink space, counter space, or a place to stand! Prep Zone is directly across from the Cooking Zone - making the prep sink handy for both zones. The aisle b/w the range wall and the island is 48" - ideal for when your family starts helping more - you'll be able to have several people working in the Cooking Zone and in the Prep Zone at the same time. The Prep Zone is protected from traffic. While it's true that the Cooking Zone is the most important zone to protect from traffic, the Prep Zone comes in a close second. You're using knives, etc.... There is a prep sink in the island to provide water for the various prepping tasks that require it. A trash pullout is in the island for the trash and recyclables generated while prepping There's a 12" cabinet for cutting boards - placed right where you need it! There are 45 inches of prep space on the right side of the sink and 20" on the left side (more for landing space,though). The refrigerator is placed such that you can unload your ingredients straight from the refrigerator onto the island where they're needed without having to unload in one place and pick them up again and carry them to your Prep Zone. Island: The island has plenty of storage for both often used as well as seldom used items - in addition to the storage in the Cooking Zone and Pantry. Seating at the island will accommodate all four of you (although, I think the table is better when you're all together for a meal). The seating overhangs are sufficient for all - one seat even has a deeper overhang for someone who is tall or has long legs. So many people skimp on seating overhang that it becomes uncomfortable for average or tall people to sit for very long (unless you enjoy "straddling" the cabinets or leaning way over to reach the counter - I don't, but YMMV). Orientation of the island allows you to interact with others both in the kitchen as well as the FR - you're facing the "action". Cooking Zone: The Cooking Zone is now protected from through-traffic as well as incidental traffic in the kitchen. Traffic will go around the Cooking Zone - whether someone needs to use the MW, wants to get into the refrigerator, or wants to cleanup the kitchen (or DR or Nook). There is plenty of room on either side of the range for both workspace and landing space. You should have at least 24" on each side. The MW is in the Cooking Zone but on the periphery so you can easily use it while prepping or cooking. Outsiders can also use it w/o getting in the way of the cook (or the person prepping). The MW is near a water source (prep sink) - most MWing requires water be added. The MW is near the trash for the easy disposal of the wrappings - again, w/o getting in anyone elses way. There's a 12" cabinet for tray storage - cookie sheets, cooling racks, roaster pans, etc. Note there is an 18" trash pullout in the Prep Zone and near the Cooking Zone as well as one (21") in the Cleanup Zone. The most important place for a trash pullout is in the Prep Zone and near the Cooking Zone. Far more trash and recyclables are generated while prepping and cooking than any other task - and for longer periods of time (and more often). If you only want one, then consider moving the 18" one down to the other end of the island so it's somewhat close to the Cleanup Zone - but don't remove it from the Prep Zone. Even the 21" one is too remote to be of much use during prepping and it's even worse for cooking. I think you have plenty of space to accommodate two trash pullouts - but it's up to you. 54" b/w the table and island. There is no longer direct competition for floor/aisle space since there are no back-to-back seats (island seat is farther to the left than table seats), so 54" is fine. [Edited to add detailed explanation of layout[ This post was edited by buehl on Sat, Jul 20, 13 at 11:04...See Moresarahbr2
8 years agosarahbr2
8 years agocpartist
8 years agoUser
8 years agolast modified: 8 years agoOaktown
8 years agoUser
8 years agolast modified: 8 years agoUser
8 years agoeosinophil
8 years agoUser
8 years agolast modified: 8 years agosarahbr2
8 years agolast modified: 8 years agosarahbr2
8 years agocpartist
8 years agosarahbr2
8 years agosarahbr2
8 years agosarahbr2
8 years agosarahbr2
8 years agotreehuggergirl
8 years agolast modified: 8 years agoscone911
8 years agosarahbr2
8 years agoJanet Kennedy
2 years agolast modified: 2 years ago
Related Stories

HOUZZ CALLHouzz Call: Show Us Your 8-by-5-Foot Bathroom Remodel
Got a standard-size bathroom you recently fixed up? We want to see it!
Full Story
DIY PROJECTSMake Your Own Barn-Style Door — in Any Size You Need
Low ceilings or odd-size doorways are no problem when you fashion a barn door from exterior siding and a closet track
Full Story
DECORATING GUIDESNo Neutral Ground? Why the Color Camps Are So Opinionated
Can't we all just get along when it comes to color versus neutrals?
Full Story
SMALL KITCHENSHouzz Call: Show Us Your 100-Square-Foot Kitchen
Upload photos of your small space and tell us how you’ve handled storage, function, layout and more
Full Story
REMODELING GUIDESHow to Size Interior Trim for a Finished Look
There's an art to striking an appealing balance of sizes for baseboards, crown moldings and other millwork. An architect shares his secrets
Full Story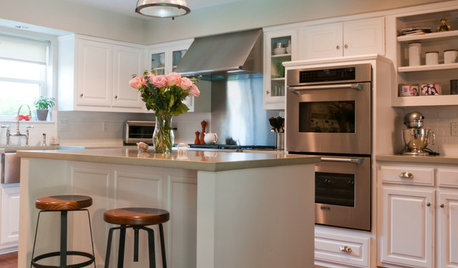
KITCHEN DESIGNShow Us Your Fabulous DIY Kitchen
Did you do a great job when you did it yourself? We want to see and hear about it
Full Story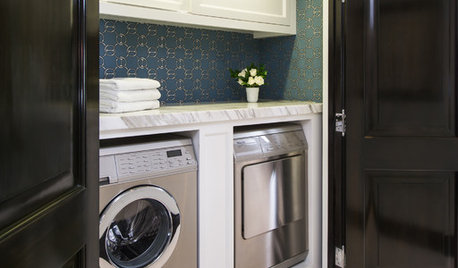
LAUNDRY ROOMSHouzz Call: Show Us Your Wonderfully Efficient Laundry Room
Got a drying rack, a folding table or clever storage in your laundry room? We want to see it!
Full Story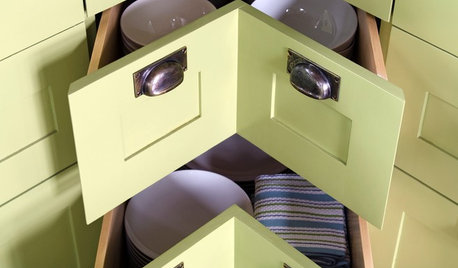
KITCHEN DESIGNShow Us Your Best Kitchen Innovation
Did you take kitchen functionality up a notch this year? We want to see your best solutions for the hardest-working room in the house
Full Story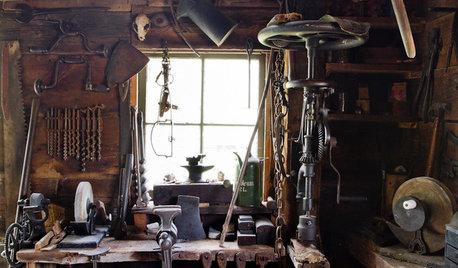
MATERIALSAre You a Maker? Show Us Your Favorite Tool or Material
Houzz Call: A tool or material can be a maker’s best friend. We’d like to see your favorite — and what it helps you achieve
Full Story
KITCHEN DESIGNHouzz Call: Pros, Show Us Your Latest Kitchen!
Tiny, spacious, modern, vintage ... whatever kitchen designs you've worked on lately, we'd like to see
Full Story











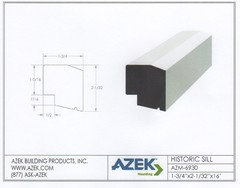

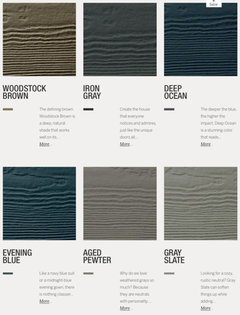


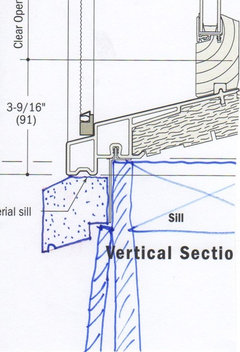







User