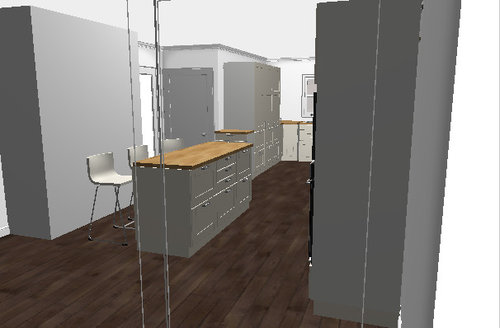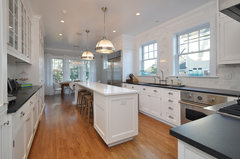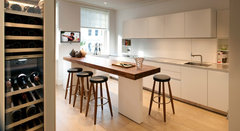Please critique new kitchen layout idea
alerievay1
8 years ago
Featured Answer
Sort by:Oldest
Comments (11)
alerievay1
8 years agosheloveslayouts
8 years agoRelated Discussions
New constrution kitchen - layout critique welcome - Pic heavy
Comments (26)Thanks for all of the nice encouragement. There are several areas of the kitchen which I feel pretty strongly about, and then there are the ones I am uneasy about. I think the Marcolo / rhome concern of too many steps for something as simple as a bowl of cereal is certainly worth considering, and I am going to work to tighten up those functions which are common for us. I have one of those little "planning desks" in my current kitchen and at any given time it is piled with papers, bills, kids pemission slips, and mail. If I have somebody coming over, I quickly dump it all into a basket which quickly becomes a black hole! My little room behind the cooktop (Rachel's space) is to allow my mess, keep it close by, but keep it out of the kitchen area. I know this little space will be a favorite, and it is really there only to handle a roofline issue. The home planning area, is where I was thinking the kids could do homework --- they would be close by, but not in the loud main room --- I knew it would be darkish, and would have no windows, but that is a bit by design as the computer will not have a glare and the printer and all of that stuff can be tucked away in here. The butler's pantry will likely house the more formal china, and it is where guests can help themselves to wine, beer, drinks and a food buffet, though I think it will mainly function as a bar during parties, and food will likely be on the island. My thinking is the butler's pantry is a good connector to the dining room, and the great room, kitchen and porch. The corridor is wide enough for some milling around, and there will be a sink in there, but the related clean-up area will really be on the island. I'm OK with that. One of the other things that you've all made me consider, is the steps to do things like get cereal. What if the 2 cabinets flanking the kitchen table have a fridge and freezer drawer, coffee maker, mugs, sugar bowl, glasses and bowls on one side. On the other side, what if they have 2 big drawers (size of fridge drawers) filled with the cereal boxes. Silverware is another issue. Would it make sense to keep the daily silverware over by the table? If so, couldn't I just take the silverware basket out of the dishwasher and take it (or have the kids take it) over to that area to empty. In that case, a daily meal (cereal and coffee, and juice) would all be handled right there at the table. Clean-up would involve setting the dishes through the little pass through (I could make this a door, but I think I like the pass-through) and then loading the dishwasher, etc. Not too bad, it only involves the breakfast and clean-up area. Now, things are more complicated for other meals. Setting the table would mean getting plates, etc. out of the "dish pantry" area. In my little baking area, I think the comments are totally on --- I think I need to put uppers here for baking supplies. That would allow me to put drawers below for things like mixing bowls, pans, mixers, etc. The toaster could also go out here as well. I know I have lots lots more to figure out --- but thanks for all of the help thus far. Marcolo, thanks so much for the design and reclaimed wood, etc. encouragement. I have always loved these things and sometimes people look at me like I'm crazy, but I really love them. Good to know that I'm actually going to be current for a little while at least!...See MoreNew Construction Kitchen Layout: Need critiqued!
Comments (8)I tried to fit the peninsula into your layout, but I'm not sure it works. My kitchen was actually a little smaller, but open to the hallway with a shallow pantry across the hallway. My isles were not the standard 42 inches, but they worked well in the kitchen (better than the the kitchen I have now with the 42 inch clearance) The stove sink and peninsula as drawn are similar to what i had. I'm not sure you have room for the bar seating in front of the sink. My fridge was a little further from where I drew yours and I'm not sure if where I put it is ideal. Also I took another foot from your garage to give you extra width. I am definitely not an expert in this area. I went to a couple of kitchen designers to get layout help before we finalized the floor plan and one designer was excellent and had great ideas. Actually, I like your original floor plan and shallow pantry. Putting a 30 in cabinet next to the fridge should help when setting things down and using the fridge. I don't think you've allowed enough room on either side of your stove and I don't think I would want to switch it with the sink....See MorePlease critique our new build kitchen layout from architect
Comments (2)I cannot read details on your plan, but I have a few questions to start things off. Those better at this than I will follow. 1. Do you want to cleanup on the island? That is where the DW is, I think. And do you want to prep on the blank perimeter wall where the other sink is shown? I wouldn't. 2. Do you need two such large sinks? I wouldn't. A smaller sink on the island for prep, a single sink large enough for any cooking utensils for cleanup. I would not want a double sink. 3. Why not make the island wide enough for seating as you perhaps suggested? With the space you have, I would. 4. Are most of the base cabinets drawers? 5. Is there a pantry somewhere where you can store cleaning supplies--mops, brooms, vacuums? The 2 foot wide one seems skimpy. Can you repost somehow so we can read the details on the plan? Did your architect supply you with elevations? Can you post them?...See MoreBack with another idea
Comments (14)Thanks. I definitely go back and forth about enlarging it. My biggest frustrations currently are lack of counter space and lack of seating; it's also a one-cook kitchen. It's an efficient layout as-is, but it could be improved. It's also extremely frustrating to have a large amount of space and such a small kitchen. I spend a lot of time in the kitchen, and, while I don't want true open concept, I would like the kitchen to be less an afterthought and more a center of the house. On the other hand, if I can get 90% of what I want without major structural issues or huge plumbing moves, I'm not sure that extra 10% is worth the cost. For comparison, here's where I ended up with roughly the existing layout (prep sink optional). Not crazy about the refrigerator/dishwasher location, but it seems the most practical solution....See Morealerievay1
8 years agosheloveslayouts
8 years agoalerievay1
8 years agoalerievay1
8 years agoalerievay1
8 years agoalerievay1
8 years agoalerievay1
8 years ago
Related Stories

BATHROOM DESIGNUpload of the Day: A Mini Fridge in the Master Bathroom? Yes, Please!
Talk about convenience. Better yet, get it yourself after being inspired by this Texas bath
Full Story
KITCHEN DESIGNKitchen Layouts: A Vote for the Good Old Galley
Less popular now, the galley kitchen is still a great layout for cooking
Full Story
KITCHEN DESIGNKitchen Layouts: Island or a Peninsula?
Attached to one wall, a peninsula is a great option for smaller kitchens
Full Story
HOUZZ TOURSHouzz Tour: A New Layout Opens an Art-Filled Ranch House
Extensive renovations give a closed-off Texas home pleasing flow, higher ceilings and new sources of natural light
Full Story
KITCHEN DESIGNKitchen of the Week: Barn Wood and a Better Layout in an 1800s Georgian
A detailed renovation creates a rustic and warm Pennsylvania kitchen with personality and great flow
Full Story
KITCHEN LAYOUTSThe Pros and Cons of 3 Popular Kitchen Layouts
U-shaped, L-shaped or galley? Find out which is best for you and why
Full Story
KITCHEN DESIGNKitchen of the Week: More Light, Better Layout for a Canadian Victorian
Stripped to the studs, this Toronto kitchen is now brighter and more functional, with a gorgeous wide-open view
Full Story
HOUZZ TOURSHouzz Tour: Pros Solve a Head-Scratching Layout in Boulder
A haphazardly planned and built 1905 Colorado home gets a major overhaul to gain more bedrooms, bathrooms and a chef's dream kitchen
Full Story
KITCHEN DESIGNIdeas for L-Shaped Kitchens
For a Kitchen With Multiple Cooks (and Guests), Go With This Flexible Design
Full Story
KITCHEN DESIGNKitchen of the Week: Brick, Wood and Clean White Lines
A family kitchen retains its original brick but adds an eat-in area and bright new cabinets
Full Story














sheloveslayouts