Another Kitchen Layout in need of help
wps1122
8 years ago
Featured Answer
Sort by:Oldest
Comments (42)
mama goose_gw zn6OH
8 years agolast modified: 8 years agowps1122
8 years agoRelated Discussions
This kitchen layout may need help!! Need suggestions!!!
Comments (5)Take out oven wall so you just have an L and not a U. Put ovens at right side of sink wall, with pull out pantry (9 or 12") between ovens and wall. Delete ridiculous bended island. Instead create new island facing fridge/range wall. Put prep sink in it. Turn cabinet at the bottom end of it to face cleanup sink for dish storage. I would make the current sink window 3 windows so as to echo the DR windows across the way, and make them as large as possible while still being centered on the wall. As is, the scale of the one little window is kind of pathetic and jarring (sorry, no offense) when compared to the DR windows, and I think you will notice that in real life. I would also the windows down to the counter. In this layout you could swap ovens and fridge, but I would only do so unless you access the fridge way, way less than the ovens while prepping/cooking a meal. The layout I described is basically my layout, and I much prefer the fridge closer to the cooktop, island, and perimeter (for snackers) of the kitchen....See MoreHelp! Kitchen layout help needed.
Comments (10)I would try another full height, shallow depth pantry cabinet, rotated 90 degrees to it backed into the other pantry cabinet. Same thing with shallow bookshelves and with angled corner shelves. Also maybe try two full height, single door pantry cabinets or slightly smaller full height pantry cabinets with wine bottle cubbies between them on one side of the ref. It's really hard to tell aisle and such from a perspective drawing - they can be really misleading. So take this will a little salt. It looks like you have about a three foot aisle between the fronts of the pantries and the peninsula. Even if you get a counter depth ref, it will still come out into the aisle about six inches including the doors and the handles. Plus another inch or two will go to adding decorative panels on the end of the peninsula cabinets and the countertop overhang. So you're aisle may turn out to be more like 28" there. Can the ref be maneuvered into or out of its place without removing the peninsula? Can you open the freezer completely? Are you ok with having to close the freezer door, walk by it and re-open to reach something on the other side?...See MoreNeed help with Kitchen Layout & IKEA kitchen software?
Comments (7)Hi Katrina, To your first question regarding moving wall cabs up and down: Select the cabinet to be raised or lowered. Go into 3D view. Get a close up view of the cab. To the right (maybe sometimes to the left, I'm not quite sure) of the cab you'll see an up/down arrow. click up or down to move the cab until it's at the desired height. Planner tips: If your software is lagging, it helps to give it some time after every click before continuing. When you select a cab, wait before continuing until the cursor stops spinning. All that will prevent it from getting overwhelmed. Make sure that all extensions in your browser are disabled. That seems to help. Keep saving often. I mean it: really often. Ikea updated the software about 2 weeks ago. Since then the planner works much better on my Mac Ibook using Firefox. I haven't tried to run the planner with Chrome or Safari since the update. I'm sure some layout experts will eventually chime in with design help. Good luck!...See MoreCalling All Layout Geniuses!! Need help with kitchen appliance layout!
Comments (6)1) I don't like the relation of the cooktop to the sink in option one. The island is starting to impede a straight walk between the two. 2) Your microwave should be closer to the fridge. Usually whatever you are microwaving is coming out of the fridge, so it makes sense to group the two. 3) Is there a specific reason why you want the ovens near the cooktop? Do you make a lot of dishes that start on the cooktop and finish in the oven? Unless you do, there isn't a functional reason to group the two, and it can actually be nice to have the ovens a little more out of the way. Takes a bit of pressure off the main work area -- can mean someone who is just baking can set up in a different area away from the cooktop action, etc. 4) You will get the best feedback if you post the floor plan for the entire floor this is on, not just the kitchen close-up. It is easier for us to consider traffic patterns in and out of the room if we can see all the surrounding rooms too. 5) There is a desk in the pantry? Is there a window in there too (which is not typically a good idea when it comes to keeping food fresh)? Because I cannot imagine wanting to sit and work in a dark closet when I could be out in the light and beauty and space of the dining room and using that big dining table instead. 6) This is quite a large kitchen, and you should be wary of creating a kitchen where the key components are too far away from each other to be convenient. You'll hear often people joking about needing roller skates to get around, and you are veering into that territory here. One thing that really would help cut down on that and also make it easier for multiple cooks to work at once would be a prep sink. If it is spread out from the clean-up sink, you won't ever be far from a water source while working, no matter where you are in thr kitchen, and that will be more convenient. 7) To the same point, having a lot of counter between the sink and cooktop is ideal, but you are almost verging on too much here. It's putting the cooktop and sink slightly too far apart to go back and forth between them easily (like to dump boiling pasta water). Definitely mock that distance up in real life and see if it feels comfortable for you. You might look more at having a deeper counter there (30-36" deep) rather than such a long counter. A deeper counter means you can line up your ingredients and appliances and still have room to work in front of them, yet you can reach everything without moving around as much, and the sink and cooktop could also then be a bit closer together. 8) The island is a barrier between your sink and your fridge in all of these. Imagine taking produce out of the fridge and wanting to prep it, which is almost always the start of any cooking process. The first thing you'd need to do is wash what you just took out of the fridge, so the first stop after you go to the fridge is almost always the sink. Currently, you will have to walk about 16 feet and around the island just to go from step 1 to step 2 in your normal cooking process. It's going to be annoying and feel a little ridiculous, especially if you forget one or two items from the fridge and start running back and forth. Ideally, we usually aim for kitchens where you might take, like, 3 steps or maybe one step and a pivot to go from the fridge to the sink to start prepping. For kitchens where the fridge gets a lot of action from non-cooks (snackers), it can be desirable to place the fridge a little farther away to keep those people out of the kitchen work zones, but we're talking maybe an 8 foot walk from the sink and still a straight line from the sink in such cases....See Moreatmoscat
8 years agolast modified: 8 years agosheloveslayouts
8 years agowps1122
8 years agoBuehl
8 years agomama goose_gw zn6OH
8 years agolast modified: 8 years agoBuehl
8 years agolast modified: 8 years agowps1122
8 years agoBuehl
8 years agowps1122
8 years agoBuehl
8 years agoBuehl
8 years agoBuehl
8 years agolast modified: 8 years agoBuehl
8 years agolast modified: 8 years agoBuehl
8 years agolast modified: 8 years agowps1122
8 years agoBuehl
8 years agolast modified: 8 years agoBuehl
8 years agolast modified: 8 years agowps1122
8 years agoBuehl
8 years agolast modified: 8 years agoBuehl
8 years agolast modified: 8 years agoBuehl
8 years agoBuehl
8 years agoBuehl
8 years agosheloveslayouts
8 years agowps1122
8 years agosheloveslayouts
8 years agowps1122
8 years agoKarenseb
8 years agowps1122
8 years agoJoe Murray
8 years agowps1122
8 years agowps1122
8 years agolast modified: 8 years agowps1122
8 years agonumbersjunkie
8 years agowps1122
8 years agoBuehl
8 years agowps1122
8 years agoBuehl
8 years agolharpie
8 years ago
Related Stories

MOST POPULAR7 Ways to Design Your Kitchen to Help You Lose Weight
In his new book, Slim by Design, eating-behavior expert Brian Wansink shows us how to get our kitchens working better
Full Story
KITCHEN DESIGNHere's Help for Your Next Appliance Shopping Trip
It may be time to think about your appliances in a new way. These guides can help you set up your kitchen for how you like to cook
Full Story
ARCHITECTUREHouse-Hunting Help: If You Could Pick Your Home Style ...
Love an open layout? Steer clear of Victorians. Hate stairs? Sidle up to a ranch. Whatever home you're looking for, this guide can help
Full Story
KITCHEN DESIGNKey Measurements to Help You Design Your Kitchen
Get the ideal kitchen setup by understanding spatial relationships, building dimensions and work zones
Full Story
BATHROOM WORKBOOKStandard Fixture Dimensions and Measurements for a Primary Bath
Create a luxe bathroom that functions well with these key measurements and layout tips
Full Story
KITCHEN DESIGNDesign Dilemma: My Kitchen Needs Help!
See how you can update a kitchen with new countertops, light fixtures, paint and hardware
Full Story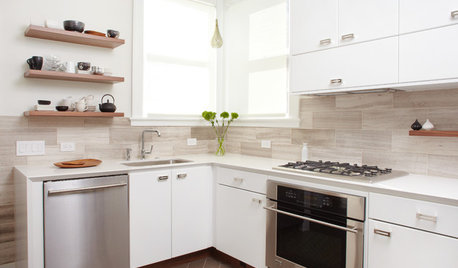
HOUZZ TOURSHouzz Tour: Cool, Calm Edwardian Gets Another Update
See the second stage of an evolving home in San Francisco
Full Story
STANDARD MEASUREMENTSKey Measurements to Help You Design Your Home
Architect Steven Randel has taken the measure of each room of the house and its contents. You’ll find everything here
Full Story
KITCHEN DESIGNDetermine the Right Appliance Layout for Your Kitchen
Kitchen work triangle got you running around in circles? Boiling over about where to put the range? This guide is for you
Full Story
KITCHEN DESIGNKitchen Layouts: A Vote for the Good Old Galley
Less popular now, the galley kitchen is still a great layout for cooking
Full Story


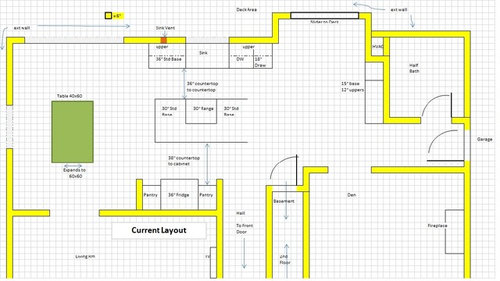
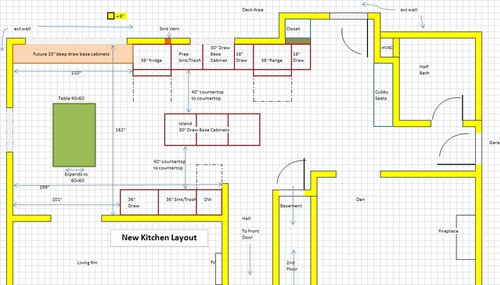
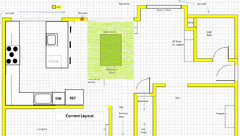
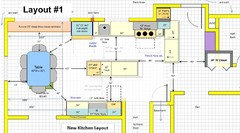
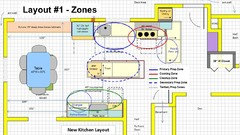

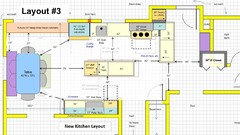
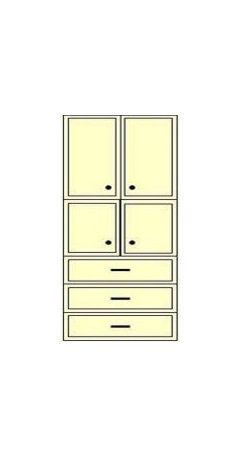

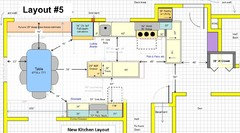
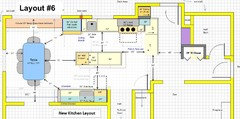

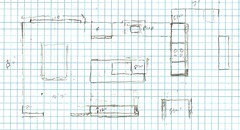




Karenseb