Help with exterior...
DH and I finally pulled the trigger and bought land. :-) We are hoping to meet with a draftsman next week.
We laid out what we we are hoping to see in our plan in Excel. I also laid out our rough ideas for the exterior (also in Excel, lol).....this is what we came up with:
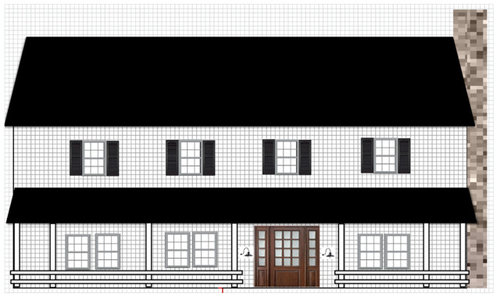
However, DH is wanting to add 7 feet to the garage (sigh), lol....it's throwing off the balance of the exterior!
Is this okay?......
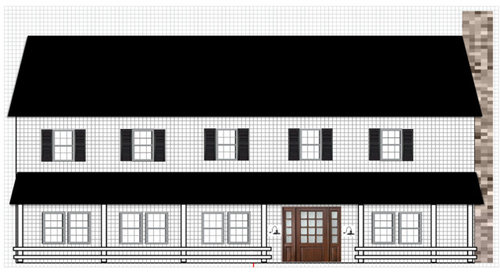
What about this...any better???? Worse???.....
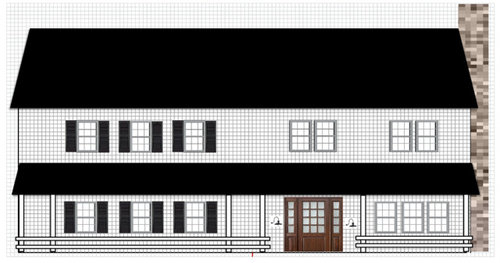
The red line at the base of each pic shows where the garage meets the house.
Thoughts? Ideas? ....Let the draftsman worry about it, lol?????
Comments (43)
ourlifeinthesticks
Original Author8 years agoP.s. here is the house plan just in case...the original plan without the contention-causing extra 7 feet in garage ;-)
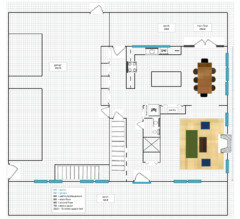
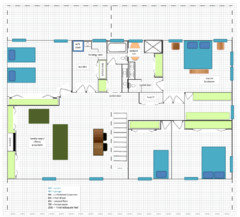
cpartist
8 years agoHow much land did you buy that you need to stick a garage that is larger than the downstairs on the side of the house? Are you on acres of land in the middle of nowhere that you need to have such a large garage? And if so, why does it need to be attached to the side of the house like that?
There are 4 bedrooms but only 2 rooms for the family to gather and both are very public spaces. What happens if someone wants some private reading space or some adult space? Does anyone do crafts? Do you need a home office? Where will you pay bills, etc?
Did you know bedrooms over garages are not ideal? There is a large laundry room, but instead of a side by side W/D there is a stacking W/D? Why? How large a linen closet does the family need?
There is a decent sized master bathroom but the vanity sinks are squished together and the closet in there is 2x the size of the vanities.
The kitchen needs help. There is a barrier island in the way and the work flow doesn't work.
It also looks like there is not enough room at the bottom of the stair.
The family room is upstairs. What happens if someone wants to go to sleep early? Won't the tv noise wake them or people conversing? There's a reason that "public" rooms are downstairs and upstairs is reserved for more private spaces.
There are no bedrooms downstairs so why would you need a shower in the bathroom downstairs? If it's to clean up from coming outside, I'd think you'd want it closer to the mudroom and not where everyone is tracking dirt through the hallways.
I don't know if you saw the thread where someone said we had all suggested she pay for an architect and she's thrilled she did, but I highly suggest that unless you have design skills, you engage an architect.
ourlifeinthesticks thanked cpartistRelated Discussions
Need help with exterior colors!! Help!
Q
Comments (1)Search "embed picture" on this forum for instructions on that! I posted a pic of my sage green house w/colors listed on this forum, here: http://ths.gardenweb.com/forums/load/paint/msg062306338232.html?5 I love my green and I think it would look great w/black or brick red too....See MoreExterior color Dilemma. New Home. Need help w/ Exterior color!
Q
Comments (2)I think a light grey would look very smart - white trim. Be sure to paint the garage door the same color as the house to help it disappear....See MoreI need help choosing exterior colors and help with the paneling on the
Q
Comments (1)Need photos and more information...See MoreHELP please I need help picking exterior colors for this brick!
Q
Comments (3)With that color of brick, any light shade of white or cream, along with darker shades like black, hunter green, or several shades of gray would look great with that brick color. What color is your roof? That's the other color you need to think about when choosing paint colors for your house. You do not want your trim clashing with it. Here are a couple of my favorite brick homes from Houzz painted with colors that would go with your brick: This shade of gray would work really well with the color of your bricks....See Moreourlifeinthesticks
Original Author8 years agolast modified: 8 years agoCpartist, Thank you for the time you took to give feedback....such great advice here.
Lol....the master bath is quite ridiculous...not sure what delusions I was under. I think I remember DH saying something about it and I must have ignored him, lol.
I think this is a little better:
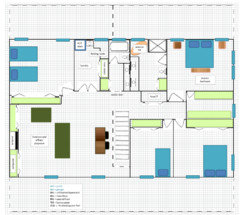
I'd really like a refrigerator that is NOT counter depth. With 4' walkways around the island, it makes it 11' from the sink....hmmmmmmm. I also swapped the broom closet and fridge so that the island was more out of the way of the work zone. It probably still needs help :-/
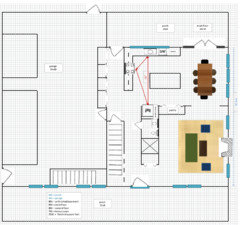
Our lot is not huge (.75) ...although I really like the location and views. I'm a huge fan of the attached garage....I have small kids and baby #4 (last one) is on the way this summer. I'm constantly carrying enormous amounts of groceries from Costco in the house along with a sleeping kid of some sort, lol.
The garage is huge though! you are totally right! ...we do have 3 cars along with bikes, wagons, scooters, lawnmower, snow blower, garden tools, sports equipment, ice fishing gear, etc, etc...coming out my ears!!! Sigh...Lol.
Although, I don't think that the garage is a huge eyesore to the exterior since there is living space hidden above, right? Wrong??? I'm really open to "real advice" here...so brutal honesty is appreciated! :-)
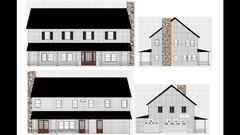
You mentioned the lack of private spaces...and I really appreciate it! I hadn't considered that at all! My kids are so young (3, 6, 9 + bun in oven)...and we homeschool...so, we are always together. So, I guess I had those things in mind when we were laying everything out.
My vision for the upstairs family room was playroom, TV room, put the computer in one of the closets for office space along with desks for school....which is close to what we have now and it works well.
I also hadn't considered TV noise! Duh! DH and I don't watch TV after the kids are in bed, so it hadn't occurred to me. I usually clean up the house, read, and then go to bed.
If we were to finish part of the basement later on (which is our plan) this might help the house have more private space??? Although I'm open to other suggestions.
I'm torn about the architect vs. draftsman. I don't want to have a terrible house! Lol. However, at the same time we really try to live within our means. And although I feel *really* blessed in life in terms of what we are able to afford and provide for our kids, we definitely have a budget.
I guess I just want a simple, inviting, cute-ish country home where we can be together as a family and make memories.....oh and I want it to be a self-cleaning model ;-)
Any further thoughts or advice are greatly appreciated! Thanks again!
scone911
8 years agoO.k., you asked for it. ;) the giant garage is fugly. There, I said it. It will also increase your costs because you have a bigger foundation, roof, taxes, utilities, cleaning, etc. Consider building a smaller, cuter, house-- with more space for people.
Go through all your stuff, and weed out what you really don't need. This is the brutal part. At the extreme, you could rent an off-site storage facility of some sort. If you did that, I'd bet you'd be ready to offload some of the contents in a year!
Then build a normal sized garage, and, maybe later, a barn or garden shed for more storage. You might also be able to have an outdoor bulkhead to a basement, or a daylight basement, depending on the slope of your land. Or, for that matter, a "tuck under" garage for some of your toys.
If you are going to be on well and septic, or you want a garden, or even more play space, minimizing the "footprint" of the house works to your advantage.
ourlifeinthesticks thanked scone911ourlifeinthesticks
Original Author8 years agoLol...I did ask for it! Thanks for your thoughts, scone911 :-)
cpartist
8 years agoI have some other ideas but it will have to wait for later or tomorrow. I applaud you though for wanting a cute and simple home. That's a plus right there. However you have more needs than you have shown in the house. If you're building your dream home, then make it work for you. What you came up with really won't work for you.
Start by making a list of all your activities with your children now, and as they grow. Do you plan on having more children? If so where will you put them? Would you actually want a separate classroom for the children so you're not constantly cleaning up the school stuff and then doing the reverse with the toys, etc? A reading nook for you to unwind from all that together time?
Start by writing out your needs, and then your wish list. Dream big because you can cut as you go.
And I have to agree with Scone. Make the garage smaller, and build a detached shed out back for the big kid toys (snow blower, tools, sports equipment, gardening tools, etc). With 4 children you need the space well laid out inside your house and not so the majority of your time is spent upstairs, either.
And the idea that a draftsman is cheaper is only so if you have a good plan right from the start. I had a draftsman and if I had it to do over again, I would have hired an architect. (And I have a design background!) Thankfully for me, the cost of the draftsman was part of the cost to build the house so I didn't have to pay for him, but I'm sure my builder took a bit of a bath with the draftsman because I had to continually make changes. I'd show him what I wanted and the draftsman would do what he thought I should do.
In the long run, to get a plan that works well, it will be cheaper to find a good architect to work up plans for you. An architect will be able to come out to your land, survey it to know the best way to site the house and then be able to give you all your must haves, and probably a good deal of your wish list too. Don't be penny wise and pound foolish when it comes to hiring an architect. :)
ourlifeinthesticks thanked cpartistcpartist
8 years agoHere is the thread I alluded to earlier where the OP was glad she hired an architect. Glad they hired an architect
ourlifeinthesticks thanked cpartistourlifeinthesticks
Original Author8 years agolast modified: 8 years agoI guess what I'm still unsure about is that in my mind, this plan...even with the enormous, ugly garage (lol) does meet our needs and lots of my wants too.
We aren't planning on having any more kids, so everyone has a place to sleep. We may finish a bedroom in the basement if my 9 year old wants more privacy in the future.
I definitely don't want an extra classroom. I don't want an extra space to clean and care for and I need to be able to keep an eye on my "littles" while my "biggers" are doing school.
Each kid has their own stack of school work that we take out of a closet, work on, and then put away at the end of school. I also anticipate my kids going to public school when they are older.
I see myself reading in front of the fire downstairs or in a comfortable chair by the window in my bedroom.
Wouldn't it just be easier to build the garage to meet our storage needs now, rather than having to worry about adding a shed later?
I like that the messes that my little people make can be fairly contained to the upstairs, leaving the downstairs more presentable.
I'm probably being too simple, but I dig the layout of this plan. I see it working for us, for the most part.
However, I'm not 100% married to the plan and I'm still very open to suggestions for improvements.
We really are a close family, I feel lucky that we like to hang out with each other :-)
edit to add....
I hope this post didn't sound mean or ungrateful! Mosly, I'm trying to convey that I am confused about what I thought were our needs/wants, but perhaps it's because I'm overlooking the possibilities. So, thanks again for getting me thinking.... :-)
tcufrog
8 years agolast modified: 8 years agoThere are no dimensions. It looks like some of the bedrooms are shared among the kids which is fine in my opinion but the "littles" will only be getting bigger so if this is your "Forever" house you need to make sure the kids' bedrooms will accommodate giant teenagers (My kids for example are projected by their pediatrician to be taller than my dh and I once fully grown. At that point they will be too tall for traditional twin beds.) Those two kids who are sharing a bedroom will hit puberty and will want their privacy. It's possible to do while sharing a bedroom but you need to account for that.
Along those lines, I'm not a fan of those kids having to walk across the public living room to take a shower. Finally, if 4 kids will be sharing that upstairs bathroom you need more hanging space for towels and more storage space for their products. Kids once they reach middle school (and I'm including boys) seem to get very invested in their appearance which means makeup and hair care products.
If you're concerned about cost I'd shrink the garage and put a storage shed in the back if you don't have any HOA restrictions. A storage shed is way cheaper than a garage.
ourlifeinthesticks thanked tcufrogMatthew
8 years agoI don't think anyone mentioned this, but what about wall height. They way the garage looks now you only have 8 foot ceilings in there. You really need to drop the garage floor to gain a bit more ceiling height or rethink the elevation above the garage. 8 foot ceiling can be done, but I always feel like I could use higher ceilings in mine.
ourlifeinthesticks thanked Matthewartemis_ma
8 years agolast modified: 8 years agoEDIT: cpartist pointed the bathroom out to me.. ignore that part! Things can get nasty before coffee... Severely embarrassed!
For the life of me, I cannot find any bathroom facility on the main floor? Do you want to be running up the stairs while cooking, just to use the loo? When elderly Aunt Ida comes to visit, do you want her to confront a whole set of stairs just to use the bathroom up there (which is already shared among the four kids)?
Speaking of those four kids, when they reach their teen years, they themselves will not have enough space within -- will you be sharing the master bath with them? Enlarging their bath? And/or putting in at the very least a half-bath downstairs? For six people, there really should be more than two toilets in your home -- kids, for one, are very prone to tummy bugs and all that entails...
I'm personally just coming off from a broken leg, and can only now handle staircases of any length (without the undignified "bottom crawl"), so this is something I've now got an eye for...
A final point against not having a half bath on the main floor - resale potential will likely go out the window. Even before my accident, I'd never consider a house without a loo on the main entry floor.
Next point: will your garage be heated? If so, garage doors are notoriously un-insulated. If not, the poor kids in the room directly above the garage are going to be COLD all winter long, and the floor will magnify this sensation on bare feet. Rug or not.
My house was built in 1968, and I have a bedroom here just like that. That room is COLD. Fortunately, I don't use it as a bedroom.
Seriously, considering reducing what looks (with different garage door placements) to be a five-car garage to a three car garage, with the space you save being converted to a half bath and maybe even a small guest bedroom (which can be used as limited storage when you don't have guests -- or that could be an internal workroom?). You'd have to redesign the foyer/mudroom for access to that room or rooms.
If sheds are allowed -- seriously consider one out back for your yard needs! Also, for things you will only be using seasonally (and are not heavy), the basement can provide you with storage.
PS, looking at that kids' bathroom again -- that whole layout requires re-working even if you only had two children and you planned to move out before they hit their teens -- a re-working best accomplished by more space in there for starters (to get around the closed-off toilet to the tub...)
ourlifeinthesticks thanked artemis_macpartist
8 years agoArtemis there is a full bathroom downstairs right across from the stair in the front hallway.
scone911
8 years agolast modified: 8 years agoYou don't have to build a shed down the road if you don't have to, and you don't need to build ugly to get the space you want. Consider the plan below. I live in a version of this plan now, and I'll be building it soon in another location. I'm not saying "build this particular plan," I'm just using it as an example of the thinking process I would go through if I were in your shoes, if that makes sense. So here we go, click on the picture to make it bigger:
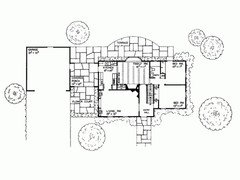
Here's the second floor:
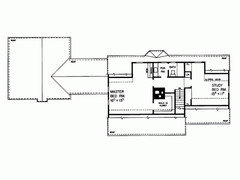
There are four bedrooms in this plan, in 1890 square feet. You put the older kids downstairs, it has a bath. The younger kids are upstairs near Mom and Dad, who have a walk in closet. You could also put another small bath into the dormer in Mom and Dad's room, so you end up with four bedrooms and three baths! (Also note the potential storage under the eaves, for toys and other stuff.)
Let's say you want more space. O.K., enclose the "covered porch" between the kitchen and the garage. Now you have a playroom, or mudroom/laundry. Need even more space? O.K. run a staircase up to the garage "attic," that's about 400 square feet more. Need even more space? Finish off the basement, that's hundreds more square feet!
So now you have a house that's potentially more than 3500 square feet, in the same small, cute footprint.
But, you say you want space for toys, and don't want a shed? Fine. You extend the garage to the rear of the property, adding a bay. You can also "stack" garage bays under the existing garage footprint, using rebar reinforced concrete planks. Not difficult. Alternatively, you can use some of the basement space, underneath the first floor bedrooms, to create two more garage bays. Or build a free-standing garage at right angles to the existing garage, with access to the driveway. This gives you the "farmhouse with barns" look.
In addition, you could get lucky and stay in this home well into old age. After the kids move out, you could simply use the first floor bedroom as a master. Or convert one bedroom to a bigger bath. This still leaves you with two big guest rooms upstairs. This way, the house adapts to your whole life cycle.
So you can easily squeeze a lot more more space and function out of an existing footprint, and that saves you a ton of money. Money you can use for your kids' education or your retirement, investing it so it compounds over time.
Again, I am not saying build this plan, I'm saying think this through. Many old stock plans have a great deal of potential, you just have to look past the dated layout, to see how they can be adapted for modern living.
And if this one doesn't suit you, don't reject the basic idea. Here is a stock plan that is specifically designed for maximum flexibility on a small footprint. You can add to it, fit it on a small lot, it's easy and therefore cheaper to build, and it's a farmhouse style. Designed by an architect, if it matters:
ourlifeinthesticks thanked scone911User
8 years agoForgive me if this has already been asked. Why a shower on the first floor and where does the stair in the garage go?
You should trace over the drawings showing wall thicknesses, labeling spaces and adding important dimensions so others can more easily understand your ideas. I suspect the drawings would look quite different.
ourlifeinthesticks thanked Usercpartist
8 years agoI think the direction scone gave you is a better jumping off point.
Now that's two of us asking why a shower on the first floor. LOL.
Spend the money for a professional.
ourlifeinthesticks thanked cpartistmillworkman
8 years agoAlmost has the look of a commercial building they are trying to disguise in a historic residential area, just kind of blah. Just my .02...................
ourlifeinthesticks thanked millworkmanartemis_ma
8 years agoCP... ooops, I simply didn't see it. Apologies. The upstairs one still needs work. I like Scone's suggestions.
ourlifeinthesticks thanked artemis_maourlifeinthesticks
Original Author8 years agolast modified: 8 years agoI'm going to post pics in this post and then reply to those of you who were kind enough to respond in a separate post below.
I fiddled with things a little, removed a couple of feet from the garage and got the front to balace again...even with the extra garage-ness.
I also reworked the layout upstairs and added dimensions.
Thoughts???
Main floor:
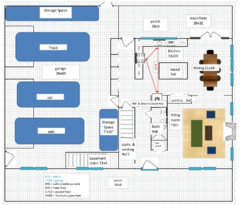
Second floor:
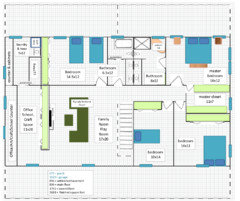
Unfinished basement tentative plans:
Exterior: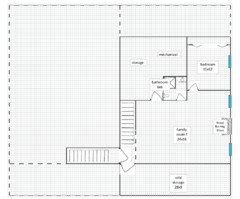
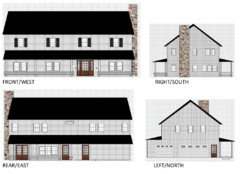
Exterior inspiration:
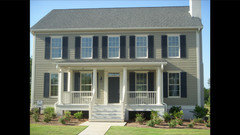
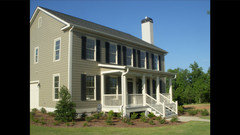
ourlifeinthesticks
Original Author8 years agolast modified: 8 years agotcufrog, Thank you so much for your thoughts. It's hard for me to wrap my head around my kids being teenagers!....although I know it's just around the corner. Great advice! Thank you!
Matthew, Thanks for the consideration! We are hoping to have 9' ceilings on the main floor and dig the garage a little deeper than that. My "exterior elevations" LOL are VERY rudimentary.
Artemis, lolololol.....No worries! If we go ahead with this plan we have researched and discussed ways to insulate the floor space above the garage VERY well. We also are planning on buying insulated garage doors.
Scone911, Thanks so much for taking the time to post those plans. I remember a while back looking at (at liking) the mariannecusato plan that you linked. I really am still very much considering our options at this point and I appreciate your input and honesty :)
JDS, I *REALLY* like your re-working of the main level....so so so kind of you! If we go ahead with this plan I may incorporate some of your ideas. Main level shower? Every once in a while, (say, after we've been boating or camping or outside playing in the mud) we all want to hurry and shower up....so I thought it wouldn't hurt to add an extra shower. I don't anticipate it getting used every day by any means, but it doesn't take up much space and might be handy :) I added new plans with dimensions in the post above :)
cpartist, lol....see my response to JDS for the "shower explanation"...lol.... I really appreciate your time and advice. I was certain that this is the plan that we wanted, but now, honestly, I'm not sure. That's probably a good thing, because either way we go, I think it doesn't hurt to put more thought into it.
millworkwoman, I appreciate your $.02! If there was ever a time to be *real* this is it! I'm about to spend some major cash!
For anyone who cares, Lol...
I feel sort of stuck and still confused about whether to keep our appointment with our draftsman next week or to cancel. Ug.
My random stream of conscience thoughts going back and forth in my pregnant brain:
1. I don't want the layout or exterior of our house to stink.
2. This isn't our "forever" home and the plan that we came up with seems to really meet our needs.
3. I want an attached garage for carrying in groceries and sleeping kids during the snow.
4. I want all of our bedrooms upstairs. I also want our laundry upstairs. I also want our playroom upstairs.
5. I love love love my awesome DH who is such an amazing dad and who got up at 6:30 this morning (on his day off) to take the kids ice fishing. I want him to like the house as well.....and I want it to meet his needs as a dad and individual.
6. I wish all of the planning and building were over, because, quite honestly, I couldn't give a flying flip about countertops and backsplashes....because in the grand scheme of life....they really aren't all that important.
7. I don't want to wait extra time for an architect.
8. BUT.....I don't want my house to to be lame....
Thanks again to you all! :)
cpartist
8 years agoIf you rush it, you will wind up with something that will not be the best it can be. It took me 9 months to design my house and I am so glad I didn't rush the process. Yes I'm antsy to get started but OMG if I had used my early plans, I'd be miserable. Like you said, it's a huge chunk of change.
If you looked at scone's plan while it's technically not an attached garage, it is completely covered. That space between garage and house could be a mudroom!
Also I don't know why any garage needs to be 28' deep. 22' deep would be plenty deep enough. You need the space for the house, especially with kids.
ourlifeinthesticks thanked cpartisttcufrog
8 years agoThanks for the dimensions. I can now see why you'd want a downstairs shower. If that's reason why though I find the location problematic. People will be treking through your clean kitchen wearing dirty and muddy clothes. Our new house will have a pool and I hate the idea of dripping people from the pool walking through the house so I put the downstairs 1/2 bath really close to the pool area and incorporated storage for pool towels and hooks for drying swim suits.
If that's the purpose of the bathroom then it needs to be right next to mudroom and include hooks for family members to hang clean clothes on before they leave, storage for towels, and a hamper for the nasty clothes they plan to remove. I would also include a really good bathroom fan for getting rid of the smells that will accumulate. If you do this they won't trek dirt into the house and that bathroom will stay reasonably tidy. You will also not have naked family members streaking through the house on their way to getting clean clothes after their downstairs shower.
Why is a bedroom meant to house two kids the same size as one to house one kid? Also, that shared bathroom is two tight. Where is the storage? Finally, the path to the second floor laundry room is very awkward.
ourlifeinthesticks thanked tcufrogbry911
8 years agolast modified: 8 years agoSo as someone who loves the "five four and a door colonials" (5 windows up, 4 windows down, split by a door) that you used for your inspiration picture, let me say, that is not what you have drawn.
These colonials require balance, they very rarely work in unbalanced plans. When you are forced to unbalance them you need to define separate spaces. One of them most popular ways to do this is a garage pulled out and turned.
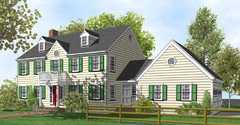
I am not a huge fan of spending too much money on the outside of a home, after all you don't live on the outside, However, I don't think what you have is salable, and since you note that this is not your forever home. I think, at the very least you need to find a way to add balance.
Note: that my prior record has proven to me that I am no expert at this.
ourlifeinthesticks thanked bry911chisue
8 years agoA garage can be *attached* without the entire width of it blocking a whole side of the house -- where there could be *windows*.
Wait for an architect or find a better plan. This IS 'lame'. It is NOT perfect for your needs, and it won't sell when you move on. (Are you 'nesting', wanting everything tidy before Baby #4 arrives? lol)
You will not want teens and their friends 'playing' upstairs.
If I had .75 acre and a young family, *I* would build a ranch with a full basement -- basic and mostly unfinished, as 'letting off steam' space for the kids. (Think "basement hockey".)
ourlifeinthesticks thanked chisuebry911
8 years agolast modified: 8 years agoA few additional comments, I played around with it for a second and noticed a problem with your huge garage.
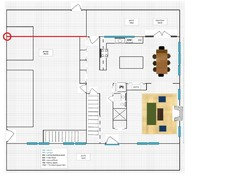
Your second floor is going to extend above your garage but you haven't accounted for any type of beam to carry the weight. The amount of steel that is going to be required to carry that much weight without posts and then "T" it out to posts on either side of the garage doors is going to be significantly more expensive than making your entire house a few feet bigger.
I drew a quick version adding 2 feet to the living structure and moving the garage door, I also moved the front door and stairs and redid the windows to give it a classic colonial look (similar to your pictures).
I am not saying this is good, but in my opinion it is better. I made a few changes to make the house buildable on some kind of budget. I didn't add all the windows because I didn't design the upstairs or most of the downstairs, and the color is bad because well it just is.
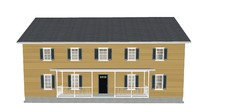
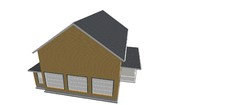 I know the garage probably doesn't work for you and will have to be redesigned but the structure problem can really only be overcome by making either the whole house bigger and moving the garage entry door or making the garage a lot bigger.
I know the garage probably doesn't work for you and will have to be redesigned but the structure problem can really only be overcome by making either the whole house bigger and moving the garage entry door or making the garage a lot bigger.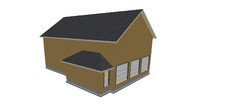
Here is the first floor interior basic area
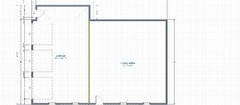 ourlifeinthesticks thanked bry911
ourlifeinthesticks thanked bry911cpartist
8 years agolast modified: 8 years agotcufrog wrote: Our new house will have a pool and I hate the idea of dripping people from the pool walking through the house so I put the downstairs 1/2 bath really close to the pool area and incorporated storage for pool towels and hooks for drying swim suits.
That's exactly what we're doing with our house for the same reason and it's why I also pointed out to her that the placement of the bath is problematic.
The only change is now the garage is 1/2 the size of the house. You don't live in a garage. You live in a house. There is absolutely no reason for a family with young children to have a 4 car garage that is the same size as the downstairs in their house. And a garage that is 40' long is wide enough to fit four cars.
Your redone downstairs bathroom is too small. 4' x 8' is not big enough. How do you intend to sit on a toilet considering most toilets are about 28"-30"+ long? You'd have to scoot in sideways just to use the toilet, and I'd hate to see the mess from the men of the house trying to aim.
Why is your basement stairs in the garage? Why wouldn't it go under the main stair inside the house?
Have to agree with the others about the upstairs comments.
Even minor things such as you have the door to your master bath in the middle of both the bathroom and the master bedroom instead of putting it down towards the bottom vanity.
Or how you have to walk all the way around and through the classroom to get to the laundry room.
That's something a good architect would see right away and find a solution that works better and because a good architect has the training and has been doing it for years, they are able to just "know".
I'm a full time artist and beginners are always asking me how do I know which colors to use, or how I am able to create a good composition. I've been doing it for more years than I care to say, and at this point, I just "know".
1. I don't want the layout or exterior of our house to stink.
I don't think your exterior will stink. It has a basic farmhouse feel to it which will be fine once it's refined. However, the interior needs lots of work. Even the fact as JDS pointed out that you have no interior walls! They take up space too.
A good architect can visualize how spaces work, and how to combine spaces.
2. This isn't our "forever" home and the plan that we came up with seems to really meet our needs.
I know this sounds harsh, but I beg to differ. I think if you build this house as it is, you'll find it difficult to live in daily. I think you'll find the "small" things annoying and not working well.
3. I want an attached garage for carrying in groceries and sleeping kids during the snow.
As I said above you don't need an attached garage as long as you have a covered (and heated) walkway from garage to house. I think that is a fantastic solution and when done right is beautiful. Think windows looking out as you walk through
4. I want all of our bedrooms upstairs. I also want our laundry upstairs. I also want our playroom upstairs.
Nothing wrong with that. But how best to integrate all of those wants upstairs?
5. I love love love my awesome DH who is such an amazing dad and who got up at 6:30 this morning (on his day off) to take the kids ice fishing. I want him to like the house as well.....and I want it to meet his needs as a dad and individual.
The house has to meet ALL your needs. Not only yourself, and your DH (who sounds wonderful) but also your children. How can everyone's needs be met? Where are the public spaces vs the private spaces. Where are the spaces for those who need to get away from the family dynamics for a bit of respite? Things like that. Where will the kids go when they are a bit older and want to visit with their friends?
And where will you go when they are teens blasting music or being loud teens? Trust me then you will want some alone time! (Been there, done that.)
6. I wish all of the planning and building were over, because, quite honestly, I couldn't give a flying flip about countertops and backsplashes....because in the grand scheme of life....they really aren't all that important.
Agreed. They aren't. Those things are the icing on the cake, or the jewelry. The important stuff is the house structure and how it flows inside for the family.
7. I don't want to wait extra time for an architect.
I wish I had taken the "extra" time for an architect. Maybe if I had, it wouldn't have taken me 9 months to get my house plan right and I'd be building already. (And as I mentioned, I do have a design background and can understand how to read a plan and can visualize what a house looks like in 3d and was able to even draw changes in the plans and elevations to give to my draftsman).
The other thread I linked to? It took her a heck of a lot less time than it took me, because she did use an architect.
ourlifeinthesticks thanked cpartistcpartist
8 years agoPS: Try not to look at all this as a negative. It's not. I know it can be frustrating. I just went through the process. If you want all the links to my many threads where I got lots of advice and help, message me and I'll give you the links. :)
ourlifeinthesticks thanked cpartistbry911
8 years agolast modified: 8 years agoI don't want to wait extra time for an architect.
I didn't see this before and would like to add that more than most people I have seen, you need someone who is experienced in home design.
There are several red flags here, not the least of which your thinking about time. A longer and more complete design time will often result in a better, faster and cheaper build.
Additionally, this home and the garage are terribly inefficient. By incorporating such a large garage into the main structure you effectively remove most of the advantages of a basement, most garage cost savings and it makes the house somewhat ugly.
Just as an example here is a fast outside shell I did with the garage attached but not really part of the main structure.
This house has the exact same total square footage on the first two floors except divided evenly throughout the floors. So we get living square footage of 2688 - However, when the basement is added to mine it jumps up to 4,032 of livable square footage rather than your 3,584. While you see cost savings in an efficient outside box (lower exterior wall square footage), mine sees savings in lower insulation costs, significantly less steel in the garage and more usable square footage.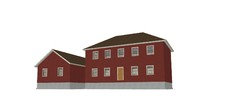 ourlifeinthesticks thanked bry911
ourlifeinthesticks thanked bry911junco East Georgia zone 8a
8 years agoIt seems like you will need a space downstairs for the children to play while they are still young--after the schoolwork is done and you are preparing lunch and dinner.
ourlifeinthesticks thanked junco East Georgia zone 8aartemis_ma
8 years agolast modified: 8 years agoI am going to keep at you on the upper bath.
I am assuming you have mixed gender children, some boys some girls, but it will apply even if they are all girls or all boys. It will be more pertinent as they grow older.
Everyone is upstairs -- since all the recreational/home-schooling stuff is currently there...
Someone is taking a shower/bath.
Someone else wants to use the toilet, and it is not convenient all the time to go downstairs, and you or hubby are occupying the separate master bath...
Okay, I grew up in the olden days, where me and my bro shared the one non-master bath on the upper floor where nothing was walled off, and waited to take our turns completely outside the bathroom or ran down to the den level (it was a split-level) to hit the loo -- but if you are going to go to the bother of separating off the toilet, you are also closing off the shower/tub. And the kid getting out of the shower/tub goes past to the kid on the can, not private from that end... I'm just seeing a disconnect here. You have four kids, my parents only had us two. And that was back in the day. It worked then, because that was what we knew, and probably because I'm a truly atypical female who thinks a bath is something to get in and out of as fast as possible, but think about it...
You are designing your own home... think outside that box! (Seriously, with this house as I see it now, get a pro architect to help you think outside that box.)
EDIT - One thing I seriously want to commend you for, is that you want good clean lines as an exterior for your home.
ourlifeinthesticks thanked artemis_mabry911
8 years agolast modified: 8 years agoThe floor above the garage can be spanned by I-joists and the headers over the garage doors can be simple LVL or steel beams whichever is more efficient.
The I beam in the garage will need to be 24 feet without a single support post and no end post. That LVL or steel header over the third garage door will have to distribute the carrying weight of the 24ft no post I beam to either side if the garage door in addition to being a header, or the entire beam will need to be cantilevered. I would think either of those things will be expensive.
ourlifeinthesticks thanked bry911bry911
8 years agolast modified: 8 years agoAnd I have both an engineering and an accounting degree (licensed in both)...
But none of that matters, I didn't notice the problem until I drew it real fast. I wouldn't have noticed it otherwise. I think he probably didn't notice it, and I feel certain he wouldn't have drawn it.
Edit: Just to clarify it can be done pretty easily. It just costs more money. Run the steel down the middle of the garage lengthwise and t the beams off. No biggie but money.
ourlifeinthesticks thanked bry911ourlifeinthesticks
Original Author8 years agolast modified: 8 years agoSorry I was M.I.A. ....we had family over yesterday evening and church this afternoon....I'm back. :-)
I just wanted to say thanks again to you all. I just got done reading all of the comments and advice.....lots of food for thought. All of this advice will be helpful when we get our "real plan" in place. I've learned a lot.
....and I agree that our plan is lame, lol.
So, we are going to start looking for a professional, or just buy this plan, (lol):
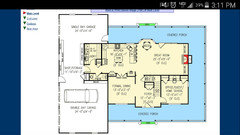
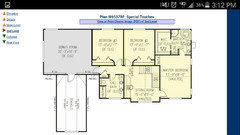 http://www.architecturaldesigns.com/PlanDetail.aspx?plannumber=6537RF
http://www.architecturaldesigns.com/PlanDetail.aspx?plannumber=6537RF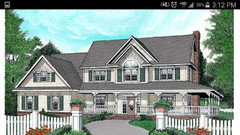
- Total Living Area: 2,579 sq. ft.
- Main Flr.: 1,399 sq. ft.
- 2nd Flr: 1,180 sq. ft.
- Basement Unfinished: 1,399 sq. ft.
- Bonus: 410 sq. ft.
- Porch, Combined: 954 sq. ft.
- Storage: 313 sq. ft.
- Attached Garage: 3 Car, 1,163 sq. ft.
- Bedrooms: 3/4
- Full Bathrooms: 2
- Half Bathrooms: 1
Bry911....wanted to thank you for taking the time to sketch up modifications. Your explanations were really helpful.
Thanks again to you all :-)
scone911
8 years ago^ This plan isn't too bad at all. But it won't be cheap, even in flyover. Say 2500 square feet x $150 = $375,000. Still, it's the sort if plan any competent builder could do.
@Bry, just curious, would you go for a clear span in the garage? Here in New England, the space is usually divided, e.g., a built up girder on lally columns filled with concrete, on big footers.
ourlifeinthesticks thanked scone911bry911
8 years agolast modified: 8 years agoPersonally, I am not seeing the expense above other than the porch. The walls line up both inside and out, your spans will not be bad anywhere in the house. I think you are probably close on the $375,000, but the above house has like 5,100 square feet under roof not counting the basement.
I would not go for a clear span in the garage, I don't think any builder would build it if you did. While anything is possible the expense would be pretty prohibitive. I would personally build a bigger house and move the garage door so I could just span the garage normally instead of this...
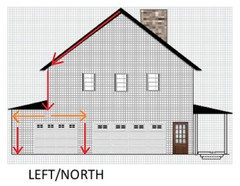 ourlifeinthesticks thanked bry911
ourlifeinthesticks thanked bry911scone911
8 years ago^ I see what you are saying. For some reason, I thought you meant span over the entire garage with big LVLs.
I guess I am *cough* a bit frugal. Anything over about 250k looks expensive to me. Thanks. :)
chisue
8 years agoBetter, and certainly *prettier*, but you still have a garage enveloping the house -- and a plan probably intended for a smaller lot. You could have light and air in the laundry and powder room if you pushed the garage back and left.
This plan has a very large Foyer. It also has a very large porch -- expensive to build and maintain -- nicer in a warmer climate without mosquitoes.
I don't like accessing my MBR closet via a bathroom.
Corner sinks in a kitchen are *weird*. The fridge is far from the (too small) eating area. You have a lot of expensive cabinets and no pantry. Run this past the Kitchen Forum.
The family entry could be bigger, with heated space for coats, boots, etc.
ourlifeinthesticks thanked chisuetcufrog
8 years agoI have an angled sink and I love it but it's angled towards the action in the living room. I can carry on conversations with other people in the living room while doing dishes or watch TV while doing them. I hate doing dishes so either thing makes it much more pleasant. I wouldn't like an angled sink that's angled into a flat window. You are away from the action and can't even get a full view out of the window.
ourlifeinthesticks thanked tcufrogUser
8 years agoIncluding the garage under the roof of the house creates a very big attic space and reduces the amount of light possible in the living spaces. Thats why you won't find this kind of arrangement in any building other than a fire station. Will the attic be used or will it be filled with trusses? If you want to keep the cost down you are starting with a handicap.
ourlifeinthesticks thanked Userourlifeinthesticks
Original Author8 years agoJDS,
Is this the portion of the plan you are referring to?
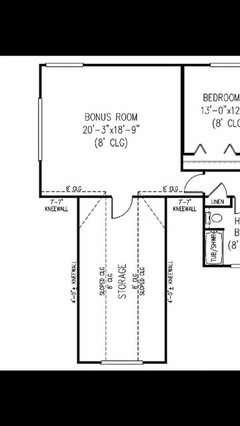
It's meant to be storage, although I don't know why we would ever need it since there is storage in the basement.
Would an L shaped garage be better? Like this?
Thank you for your thoughts!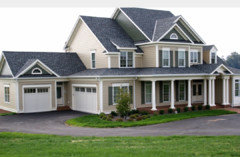
bry911
8 years agoThe above house is pretty ecpensive to build.
I like this one. While the plan has a first floor master, it has ample space to move the master upstairs.
Here is another that with a few modifications would be very reasonable to build and fairly effective.
ourlifeinthesticks thanked bry911

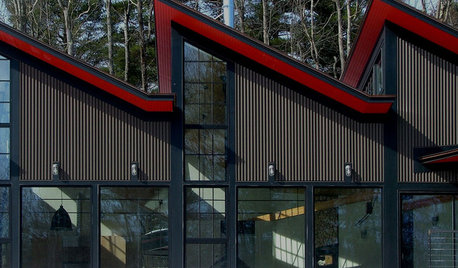


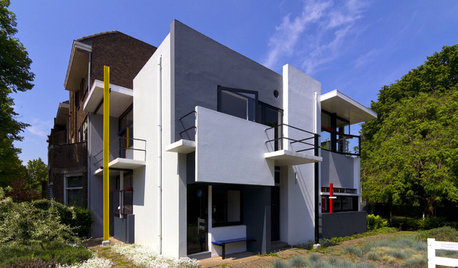
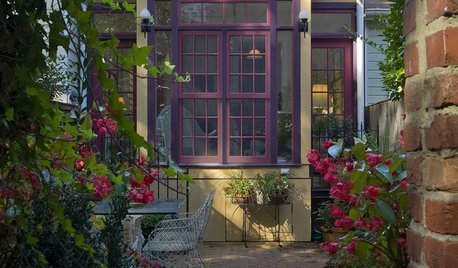
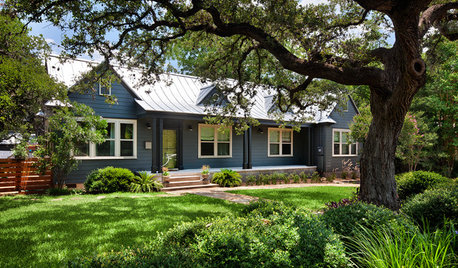
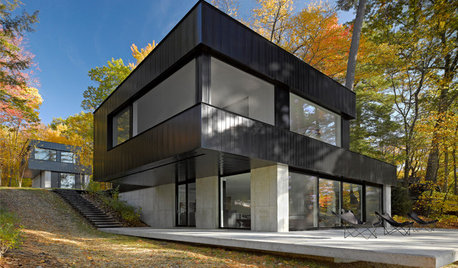
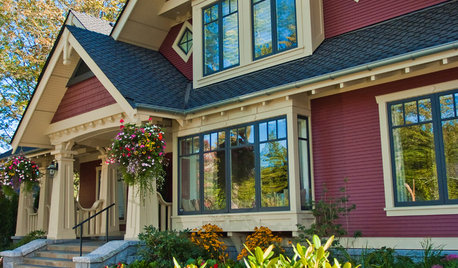



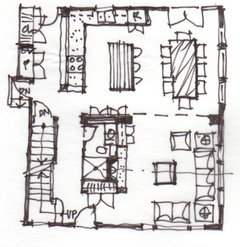
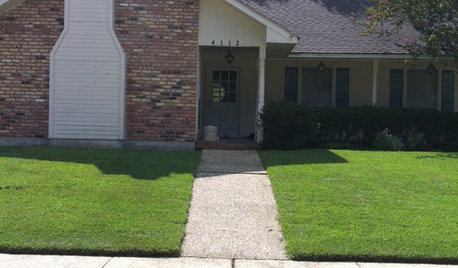



User