Thoughts, please, on this inspiration picture
mrspete
8 years ago
last modified: 8 years ago
Featured Answer
Sort by:Oldest
Comments (28)
mrspete
8 years agolast modified: 8 years agoTmnca
8 years agoRelated Discussions
Shower Niche Inspiration Pictures, Please?
Comments (4)There was, I think the title was something like, What size is your shower niche? Lots of inspiration there. Mine is currently at an earlier stage than Lauraella's. At the moment it's a magic marker outline on cement board....See MoreNeed Your Thoughts On Cooktop Hood Height, Please--Picture
Comments (3)Mine is recessed into the ceiling and is basically just a hole that goes into a chimney like exhaust in the roof. It's about 66" from the top of the stove. I had a similar one in Culver City in a second floor apartment, and doves would sit on the chimney and coo. It sounded like they were inside my kitchen, and it took me the longest time to figure out where they actually were. I haven't felt the need for a hood, but if I burn something (which is rare), I have to get a floor standing fan and have it blow the smoke out the window or out the door in the adjoining laundry room. When I lived in Austin, I had a hole in the kitchen wall behind the stove, but at least it had a fan in it. What I have now has no fan. I'm not sure what it would be like to have a hood, since I can't remember having one. I have a picture of my kitchen in Austin somewhere, but I don't know exactly where. I'll try to look for it. Lars...See MoreCraftsman Inspired/ Craftsman Light - Thoughts? (Cross Post)
Comments (4)Thanks to both of you, to clarify, I was going for a floor plan similar to that linked, with a facade similar to the picture (neither exact, as they don't match perfectly). It's hard to tell from the picture, but we have a very steep slope just past that tree line (we have a lot of work in our future cutting some zig zag paths down to the pond). That, coupled with a very deep front setback requirement (40 ft from property line, approx 60 feet from road), leaves us with a max house "depth" of about 45 ft (including any porch on front) before we get into prohibitively expensive sloping terrain. We can go as long as we want to go, but we're trying to stay with a 1500 sq ft foundation. If we do a side load garage, with our slope, we're talking about a significant extra cost in retaining walls along the side of the driveway. I'd rather spend that money elsewhere. In this area of Iowa, 95+& of garages (even on very expensive houses) face front. I guess that's why a front-facing a garage door really doesn't bother me. Update - we have a draft of the first floor plan... what do you think? For context, top is north, view is to the north. Neighbor to the east (right) is quite a distance away, and there are trees between. "Back yard" would be to the east. My first thoughts - garage and dining room/living room area might need to be a foot or two bigger. Need to add a fireplace and windows to living room. We'll have 3 bedrooms upstairs (plus bathroom and possibly bonus room), and will eventually have a rec room/wet bar/in-law suite in the walkout basement. I don't have drafts of those yet I really want a first floor master bedroom, which coupled with my max depth requirement, lends toward a little different thought process for the floor plan....See MorePella Door Glass options - Please share pictures and thoughts
Comments (9)I have searched the net and have had a hard time finding examples. I also went into the store, and all they could show me was a 4x4 piece of glass in the various styles. They had tons of clear and maybe two other kinds of examples on the floor, but a majority they did not. I am going Pella, because that is what my builder uses. I am not using clear glass because there is a direct shot from the front door to our couch, and the thought of anyone coming to the door and having a direct shot of the couch creeps me out a bit. Plus, this house is going to be on a college campus, so a little bit of privacy would be nice. Thank you to everyone who tried to help!...See Moreneonweb US 5b
8 years agoMDLN
8 years agolast modified: 8 years agoOlychick
8 years agorockybird
8 years agomrspete
8 years agolast modified: 8 years agoUser
8 years agolast modified: 8 years agocpartist
8 years agowritersblock (9b/10a)
8 years agoMeris
8 years agomrspete
8 years agoTmnca
8 years agowritersblock (9b/10a)
8 years agomrspete
8 years agowritersblock (9b/10a)
8 years agoNothing Left to Say
8 years agomonicakm_gw
8 years agoDebbie B.
8 years agolast modified: 8 years agolkplatow
8 years agoenduring
8 years agoDebbie B.
8 years agoKippy
8 years agopowermuffin
8 years agomrspete
8 years agolkplatow
8 years agosalex
8 years ago
Related Stories

SUMMER GARDENINGHouzz Call: Please Show Us Your Summer Garden!
Share pictures of your home and yard this summer — we’d love to feature them in an upcoming story
Full Story
BATHROOM DESIGNUpload of the Day: A Mini Fridge in the Master Bathroom? Yes, Please!
Talk about convenience. Better yet, get it yourself after being inspired by this Texas bath
Full Story
BEFORE AND AFTERSMore Room, Please: 5 Spectacularly Converted Garages
Design — and the desire for more space — turns humble garages into gracious living rooms
Full Story
HOME OFFICESQuiet, Please! How to Cut Noise Pollution at Home
Leaf blowers, trucks or noisy neighbors driving you berserk? These sound-reduction strategies can help you hush things up
Full Story
HOUSEPLANTSMother-in-Law's Tongue: Surprisingly Easy to Please
This low-maintenance, high-impact houseplant fits in with any design and can clear the air, too
Full Story
SMALL HOMESHouzz Tour: Thoughtful Design Works Its Magic in a Narrow London Home
Determination and small-space design maneuvers create a bright three-story home in London
Full Story
DECORATING GUIDES10 Bedroom Design Ideas to Please Him and Her
Blend colors and styles to create a harmonious sanctuary for two, using these examples and tips
Full Story
TILEMoor Tile, Please!
Add an exotic touch with Moroccan tiles in everything from intricate patterns and rich colors to subtle, luminous neutrals
Full Story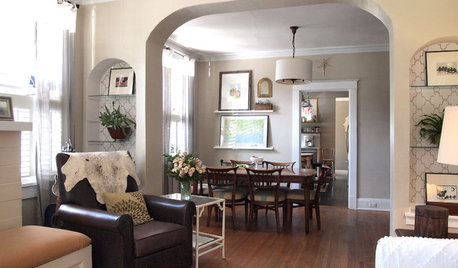
HOUZZ TOURSMy Houzz: Casual, Thoughtful Design for a 1920s Bungalow
A couple turn a neglected, run-down home into a charming, comfortable place to raise their 4 children
Full Story


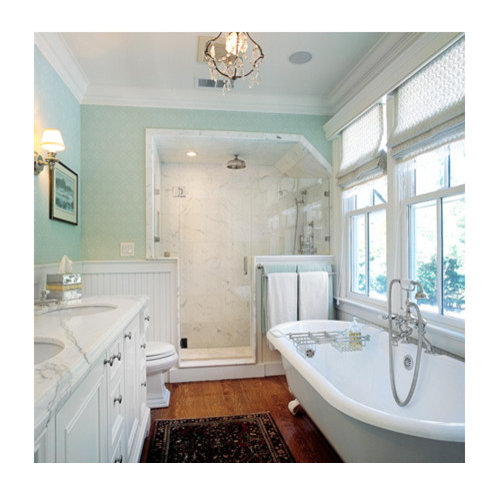
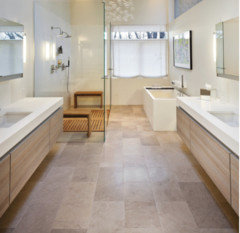
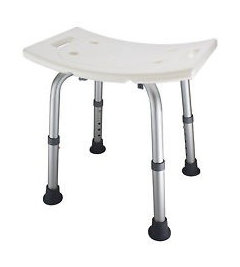
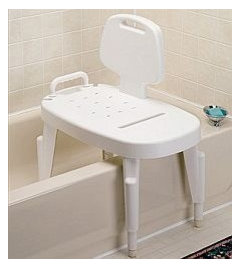
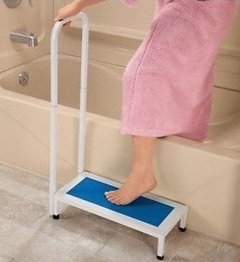
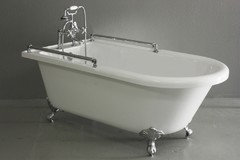
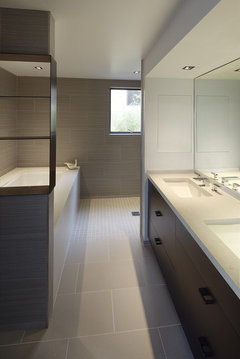
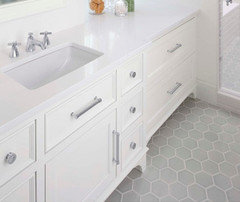
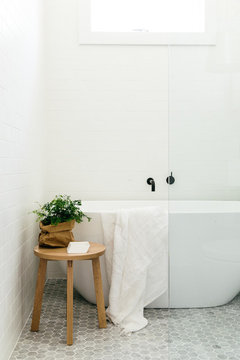
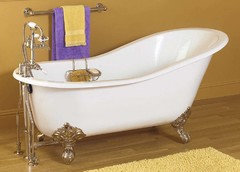
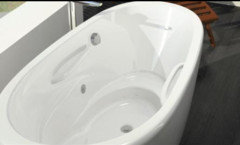
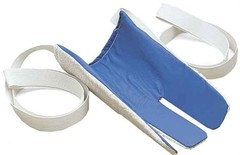


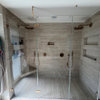
User