Help choose vanity, tile etc for bathroom
Tmnca
8 years ago
last modified: 8 years ago
Featured Answer
Sort by:Oldest
Comments (22)
Tmnca
8 years agolocaleater
8 years agoRelated Discussions
Need help choosing bathroom vanity
Comments (4)While I think the wood idea is a lovely compliment to the brown-gold veins in the granite,what concerns me is that if the only darker tones are in the granite and the vanity, it may stand out as not belonging in the space. I think I would be inclined to go with a painted vanity, but in more of a vanilla or something a bit warmer than white, to work with your tile. I would not do the walls the same color as the granite, but instead a darker shade of the color, for interest. What color will your faucets, lights and doorknobs, etc. be? You could also enrich the space by choosing a deep color for your towels....See MoreHelp choosing vanity top and tile colors in bathroom
Comments (10)Well, I'd say you can easily recreate it. I think your inspiration picture bath has porcelain tiles..there is plenty of choice in the stores nowadays. If you pick white, or white and gray(like in certain marble or quartz that mimics it) countertop for the vanity, and do light gray porcelain tiles for example..you can go with bigger tiles for a modern look, or with smaller, for more traditional one. Porcelain tiles often also have texture that creates more friction-important in a place that gets wet. White and black or white and gray floor will look wonderful too, but probably a bit harder to keep clean. You can do this "chess board" look, or hex mosaics, or basketweave-I think it might look very cool in your house. But if you prefer one color on the floor-it will work perfectly well too. I'm saying "gray" because in my opinion it will play with a color of the vanity very nicely; I love this juxtaposition, but it can be anything really. What is the color of your hardwood floors? PS I don't think a white vanity is safer than any other vanity..:) It really depends on your preference, and on the house itself. But I must say-if you really love white, generally speaking, your choice immediately expands. I love colors-when it comes to materials, it gets trickier and more expensive. White and black or white and gray, or white and blue-that's where you have a sea of choices. Without overpaying. It is just so classic, and it's everywhere, and you can play with it to no end....See MoreHelp choosing 24" bathroom vanity
Comments (7)$300 is a difficult hill to climb with many options for vanities including sink with regards to variety. We buy an enormous amount of vanities from various suppliers. I typically tell my clients to anticipate $400-$500 at a bare minimum to have any selection on a smaller vanity (and that typically doesn't include counter/sink). I just bought two more 36" vanities today (and spent a lot of time trying to find the best value/design, and both were right at $625 including sink and counter). One thing you could try to consider would be finding a 24" modern piece of furniture on craigslist, or whatever commerce place is available to you, and then finding a vessel sink that could work....more work for sure than buying off the shelf, but can also give you some interesting design options....See MoreI need help choosing my bathroom floor tile color
Comments (12)Thanks, SJ. Yellow has never been one of my favorite colors and there is a lot of it on the wall. I was considering the multi-yellow though, but now that I've learned it's been discontinued, I think I will go with the light blue. Thanks for the mock ups, ilikefriday!...See Moretibbrix
8 years agotibbrix
8 years agoeld6161
8 years agol pinkmountain
8 years agoTmnca
8 years agolast modified: 8 years agoTmnca
8 years agol pinkmountain
8 years agoOutsidePlaying
8 years agoUser
8 years agolast modified: 8 years agoUser
8 years agolast modified: 8 years agoTmnca
8 years agolast modified: 8 years agoUser
8 years agolast modified: 8 years agoDYH
8 years agoTmnca
8 years agoTmnca
8 years agocpartist
8 years agoTmnca
8 years ago
Related Stories

SELLING YOUR HOUSE10 Tricks to Help Your Bathroom Sell Your House
As with the kitchen, the bathroom is always a high priority for home buyers. Here’s how to showcase your bathroom so it looks its best
Full Story
BATHROOM WORKBOOKStandard Fixture Dimensions and Measurements for a Primary Bath
Create a luxe bathroom that functions well with these key measurements and layout tips
Full Story
BATHROOM MAKEOVERSRoom of the Day: See the Bathroom That Helped a House Sell in a Day
Sophisticated but sensitive bathroom upgrades help a century-old house move fast on the market
Full Story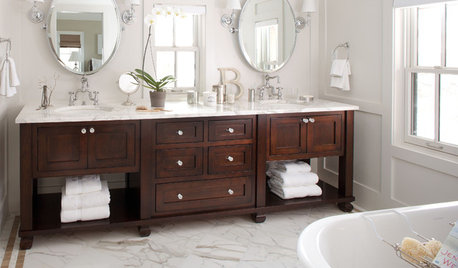
BATHROOM DESIGNBathroom Design: Getting Tile Around the Vanity Right
Prevent water damage and get a seamless look with these pro tips for tiling under and around a bathroom vanity
Full Story
BATHROOM DESIGNKey Measurements to Help You Design a Powder Room
Clearances, codes and coordination are critical in small spaces such as a powder room. Here’s what you should know
Full Story
BATHROOM DESIGNRoom of the Day: A Closet Helps a Master Bathroom Grow
Dividing a master bath between two rooms conquers morning congestion and lack of storage in a century-old Minneapolis home
Full Story
REMODELING GUIDESWisdom to Help Your Relationship Survive a Remodel
Spend less time patching up partnerships and more time spackling and sanding with this insight from a Houzz remodeling survey
Full Story
SELLING YOUR HOUSEHelp for Selling Your Home Faster — and Maybe for More
Prep your home properly before you put it on the market. Learn what tasks are worth the money and the best pros for the jobs
Full Story
COLORPaint-Picking Help and Secrets From a Color Expert
Advice for wall and trim colors, what to always do before committing and the one paint feature you should completely ignore
Full Story
BATHROOM DESIGNWhich Bathroom Vanity Will Work for You?
Vanities can be smart centerpieces and offer tons of storage. See which design would best suit your bathroom
Full Story


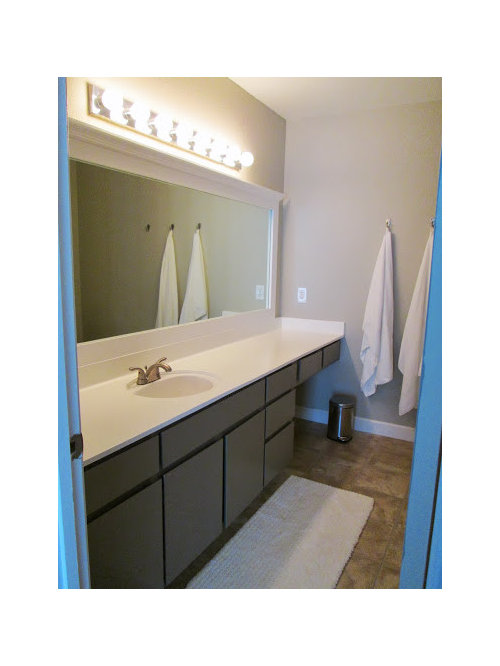
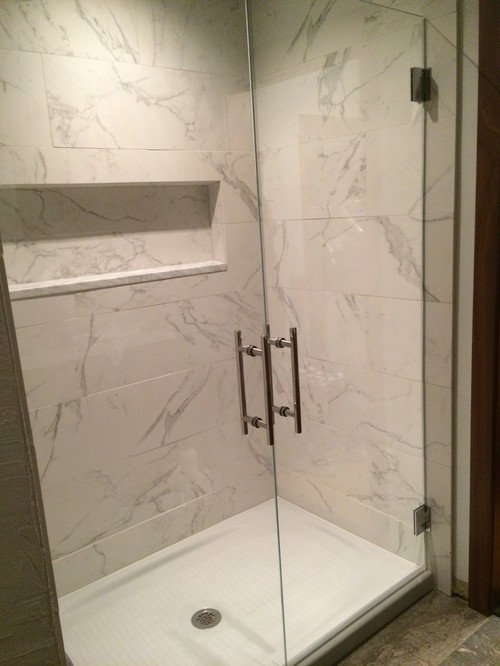


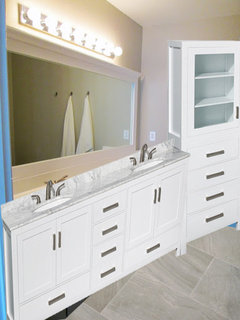
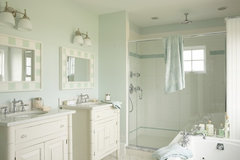


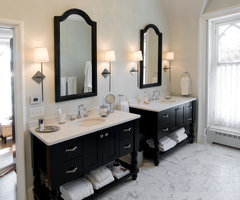
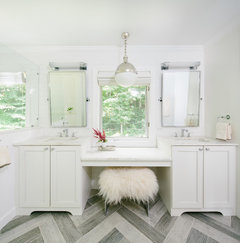


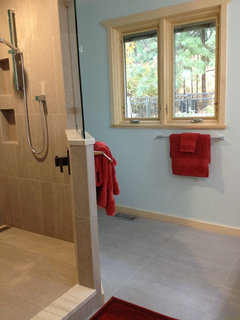
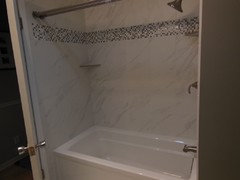
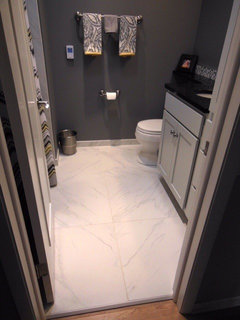
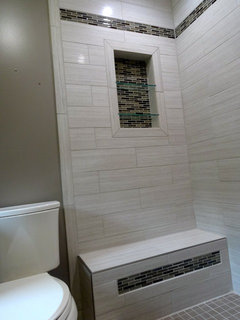
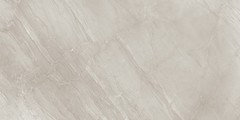
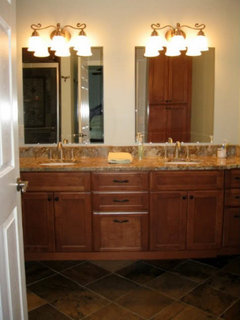
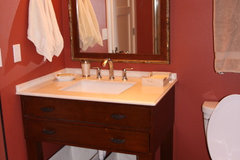


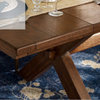



DYH