Designing a new kitchen in a small space
Noah Covert
8 years ago
last modified: 8 years ago
Featured Answer
Sort by:Oldest
Comments (48)
Related Discussions
Small Mother-In-Law Space Design
Comments (16)miruca, I really don't have any suggestions to add. But, wanted to let you know that our daughter and her husband, finished their "bonus area" above their 3-car garage as a guest area several months ago. I don't know the dimensions, but it is larger than your area. They have two small bedrooms (one has a queen bed with dresser and decent closet; other has a twin bed with a smaller closet); full bath with a linen closet inside; large family room area with large TV; and a kitchenette with bar and 4 barstools! We travel down there frequently as we will be building on property next to them this year. We absolutely LOVE having our own space now when we visit. And, this is in all likelihood where we will be living once we sell our present home and build the new one. We are retired and early risers. The grandkids love to come visit us as soon as they get up in the morning. We have our own coffee maker up there, sink, microwave, and an undercounter fridge. All the comforts of home and more. And, while yes we can hear the garage doors open and close, but that's never been a problem for us. :-) Good luck on your project!...See MoreShoreditch apartment - kitchen design advice needed for small kitchen
Comments (2)Without pics it is impossible to really help. I have lived in London with the tiny kitchens and no storage so think storage before placing fr/ fr underneath counters where cabinets are now.I think an apat. size fridge is all you need . You can post pics like a comment.A smaller sink for sure....See MoreNeed design help on small awkward kitchen design
Comments (30)I always try to cite the NKBA guidelines, because they are standard for a functional kitchen, and it's better to know all the rules, before we start to bend them. ;) In my own kitchen, on two sides I have narrower aisles than recommended, but it works OK for my layout. My DW opens into a long aisle, not against the island, and the island overlaps the fridge and range by 50% each, so there is step-back space in front of each appliance. Behind the seating I have base cabinets and uppers, providing more space at shoulder height than vertical elements would. My DW is in the prep space between the sink and range, but due to an entry on the other side of the sink, that couldn't be changed. One of the advantages to an island is a second egress--if someone is blocking a path on one side, another person can go around. For instance, if two people are sitting at your island on the long side, anyone entering from the back door can cut through the work aisles, rather than try to squeeze by the second seat. Of course, then you have someone cutting through the work zones, but that might not happen often, if ever....See MoreKitchen design dilemma...space for small table or pantry cabinets??
Comments (9)Thank you everyone for your time and great feedback. Let me try to answer some of your questions and clarify a few things… The kitchen and current dining space combined is 11’5” deep by 23’8” wide. Our budget is around 20K and we could and are willing to do some plumbing or move a gas line for our oven/stove. We recently replaced our dishwasher and oven/stove. Our fridge is still fine but could be replaced if necessary (but we don’t want to spend 6-10K on a new counterdepth fridge). So the budget would be primarily for cabinets, countertops, any plumbing or gas line work, etc. We are one of the largest houses in the neighborhood so we aren’t wanting to spend a ton on the kitchen and overprice the house for the area, but for the size of our house our current kitchen is not working (we only have one drawer for silverware and then a small 12” drawer for utensils…it’s just not very user friendly or functional) and needs redone. We tinkered with flipping the current kitchen and dining space but run into some problems. 1) The large 72” wide picture window in the dining space is only 29” up from the floor, so it would be below the cabinet and countertop. The smaller 36”x36” above the current sink would likely need to be altered to fit the space more appropriately. We have stucco so it is a lot more involved and costly to change window sizes or placement leaving us pretty much stuck with the present windows. 2) We have soffits above our current kitchen cabinets that we were hoping to be able to open up but we realized the one along the top wall over the sink is filled with plumbing from our 2nd floor main bathroom as well as HVAC. Too costly to move for our budget so it would have to stay and look out of place all alone over there without cabinets or something else to help camouflage it. The one along the shorter wall can be taken out and we plan to do so in order to have taller cabinets on that wall. There was a wall between the kitchen and current dining room that we took out (only a small 30” deep stud wall remains next to the fridge). We have a standard fridge and would like to try to decrease the amount of space it takes and projects from the wall. We realized there is a double wall on the right wall in-between the kitchen and bathroom. We have decided to move the fridge there because we can recess it back 3-4” making it appear closer to a counterdepth fridge. Our current “living room” acts more like a family room for us, but we also just refinished our basement in the last year and that area serves more as our present family room. Since it is a large room, it would be a bit awkward to put our kitchen table there and have some extra space in the living room that leaves us wondering how it would be used. Our current “family room” with the fireplace is a room we don’t use because our fireplace isn’t functioning. It is merely a room we walk through in order to access our backyard and why we thought taking some space from the room for a mudroom might be a good option. Our current kitchen table is large (40x72) with a bench and 4 tall/high back chairs. It takes up a lot of space in the current “dining room” space and why we were tinkering with a smaller table for the kitchen and moving the larger table to a new dining room in the back. However, it does make sense that we would likely no longer use that second table and would be a wasted space. @emilyam819 Yes, we will be removing the small stud wall by the current fridge to allow more freedom in the design. Please see note above about the wall removal and possible fridge relocation. @latifolia Our current dining area is the left part of the open space in front of the large picture window. We are considering putting a smaller table there so we can still have a place to eat yet have more room for cabinets and then moving our large kitchen table to the back room with the fireplace. It currently is an unused space as the fireplace is nonfunctional and why we are considering making a mudroom back there as well. But we understand dining rooms often go unused so maybe that area is better served as a den or office space like you suggested.Our laundry room is in the basement as we have a laundry chute and don’t have the room to put it on the 1st or 2nd floors. @Cherie “Too bad you can't remove the walls.”—I know, right!?! It’s so frustrating! But we have sulked about it too long and need to accept it and move on, but it is such a bummer in our books!...See MoreNoah Covert
8 years agoherbflavor
8 years agoCarrie B
8 years agolast modified: 8 years agosheloveslayouts
8 years agocluelessincolorado
8 years agosheloveslayouts
8 years agolisa_a
8 years agolisa_a
8 years agolisa_a
8 years agoNoah Covert
8 years agomama goose_gw zn6OH
8 years agolast modified: 8 years agoscone911
8 years agoherbflavor
8 years agoAnn Scott-Arnold
8 years agofunkycamper
8 years agoNoah Covert
8 years agoNoah Covert
8 years agoNoah Covert
8 years agolisa_a
8 years agolisa_a
8 years agolisa_a
8 years agolisa_a
8 years agolast modified: 8 years agotbb123
8 years agoNoah Covert
8 years agoUser
8 years agolast modified: 8 years agoAnn Scott-Arnold
8 years agolast modified: 8 years agolisa_a
8 years agolast modified: 8 years agoAnn Scott-Arnold
8 years agosheloveslayouts
8 years agolast modified: 8 years agodesertsteph
8 years agolast modified: 8 years agolisa_a
8 years agolast modified: 8 years agosweetsarahbeth
8 years agolast modified: 8 years agolisa_a
8 years agoJillius
8 years agoBuehl
8 years agolast modified: 8 years agofunkycamper
8 years agodesertsteph
8 years agolisa_a
8 years agolast modified: 8 years agolisa_a
8 years agofunkycamper
8 years agolast modified: 8 years agolisa_a
8 years ago
Related Stories
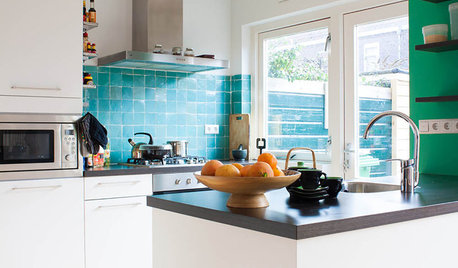
SMALL KITCHENSPersonal Spaces: Small-Kitchen Designs
In these kitchens, homeowners have found inventive ways to make the most of tight quarters
Full Story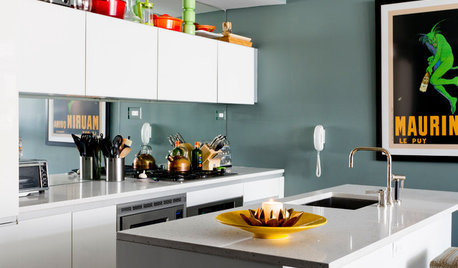
SMALL KITCHENS12 Genius Design Moves for Small Kitchens
These space-enhancing tricks can make compact cooking zones look and feel larger
Full Story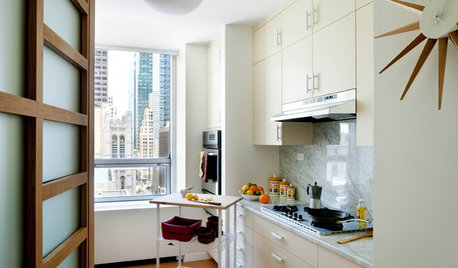
KITCHEN DESIGN17 Space-Saving Solutions for Small Kitchens
Clever storage and smart design details do wonders for tiny kitchens
Full Story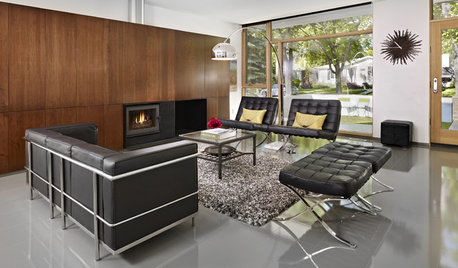
SMALL SPACESTimeless Design Ideas for Small Spaces
Classic to inventive, these design moves use intelligence in the battle to live comfortably in a compact space
Full Story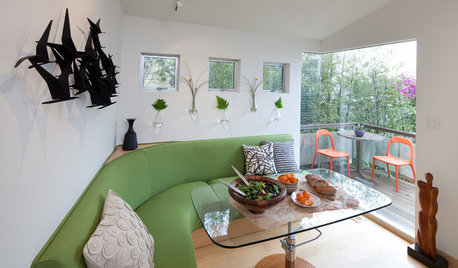
THE HARDWORKING HOME12 Smart Designs for Small-Space Living
The Hardworking Home: Furnish your compact rooms more efficiently with these creative built-ins and adjustable pieces
Full Story
KITCHEN DESIGNKitchen Design Fix: How to Fit an Island Into a Small Kitchen
Maximize your cooking prep area and storage even if your kitchen isn't huge with an island sized and styled to fit
Full Story
KITCHEN DESIGN10 Big Space-Saving Ideas for Small Kitchens
Feeling burned over a small cooking space? These features and strategies can help prevent kitchen meltdowns
Full Story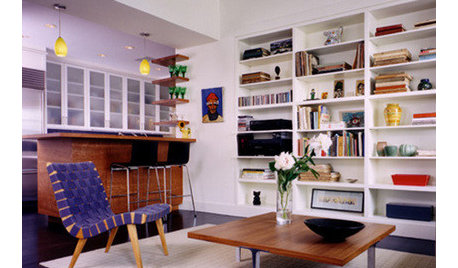
MORE ROOMSPerfectly Composed Small Rooms
Design ideas for small living rooms, kitchens and more
Full Story
BATHROOM DESIGN12 Designer Tips to Make a Small Bathroom Better
Ensure your small bathroom is comfortable, not cramped, by using every inch wisely
Full Story
LIVING ROOMSHow to Decorate a Small Living Room
Arrange your compact living room to get the comfort, seating and style you need
Full Story



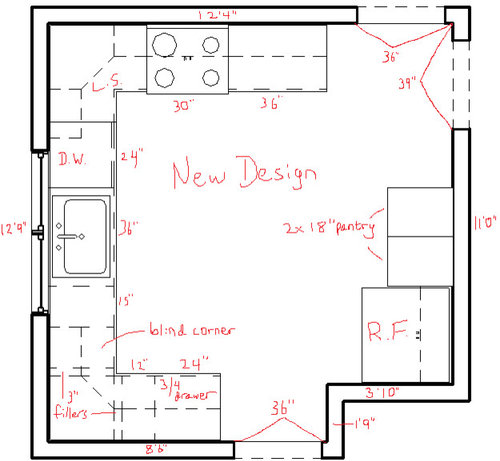



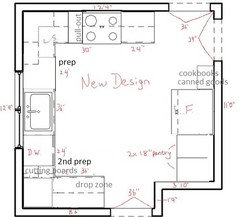



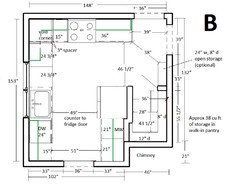


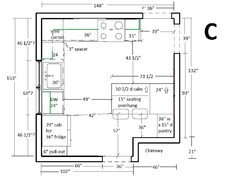
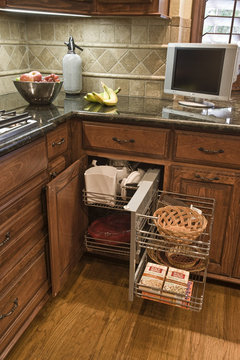


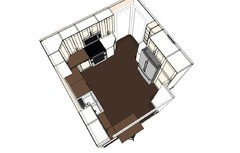








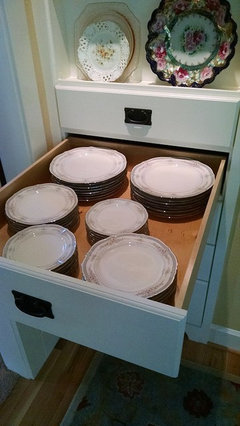






lisa_a