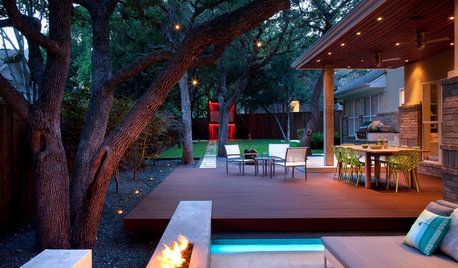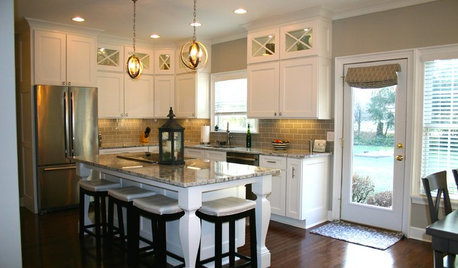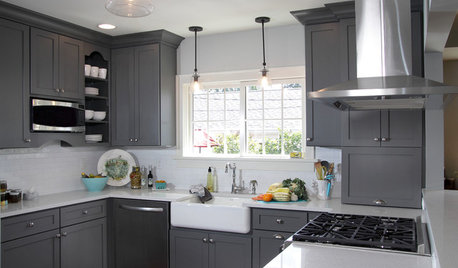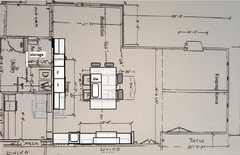Please suggest functional improvements
User
8 years ago
Featured Answer
Sort by:Oldest
Comments (31)
desertsteph
8 years agosheloveslayouts
8 years agoRelated Discussions
Kitchen Addition - Suggestions for improvement of function
Comments (11)Thanks Sena01! I think after looking at your visuals we're leaning towards the single dish hutch or no uppers on the window wall. I don't think we want to kill the counter space in between the cleanup sink and stove with a 2nd hutch in case we want to use it as a secondary prep space. I'm planning to store my mixer in the lower cabinet in that corner or even better in the 15in cab you suggested we add there so it'd be nice if that counter area stays free. HB - point taken about the tv. We're not really tv while we eat people but we do often have the tv on during prep on the weekends especially on Sunday when we often prep multiple meals. The island for the most part will be where our peninsula is today and our family room tv can swivel far enough to be seen ok from this spot. Thanks everyone for the feedback....See MoreSuggestions, please, for how to update/improve kitchen
Comments (20)Thank you, Aprilneverends, for all of your input. I want more storage and you gave several suggestions, cabinet color is off putting because it clashes, but extending the counter may help as I could pick something more complimentary. As mdln suggested, adding cabinetry in the dining is an excellent idea because there would not be a buffet or anything other than the table/chairs. I never would have thought of that - that is exactly why I am reaching out to those of your who know what you are doing! Regarding budget, I am flexible, and as stated, I really don't know the costs of certain projects. I realize cabinetry and counters are a big chunk of change, and the existing cabinets are OK, I just really don't like how they stand out so much compared to the rest of the kitchen. Again, the counter replacement could help that. It just seems really odd to me to have that big cutout where the metal-front piece is placed in front of. It really cut down the counter and storage space and makes the area to the right look out of place, in my opinion....See MoreSuggestions for improving the front of the house -- Please Help!
Comments (0)We are in escrow on this beach house and are just beginning to consider ways to improve the appearance. The house itself has a flat roof. I don't really understand the purpose of the painted blue shingles in the front. (And as bad as they look in this picture -- they look worse in person!!) The blue fabric area to the right has been installed over the old wood shingles. Many houses in this area have a deck off the front. That is not possible with this house because it was built on old set backs and is already too close to the street. The house inside has a bit of a mid-century modern feel. Thank you in advance for any ideas you might have....See MoreWhat style is my '69 home exterior and any suggestions for improvement
Comments (14)Thanks for all the comments, this is great. It looks like the garage door is still solid and can be scraped and painted, so I will likely look at doing that instead of replacement and try to save it from the landfill, it's just starting to get rough cosmetically. I agree, the next garage door would likely be better with windows. I will post some photos of the porch concrete issue and the well pump head for suggestions. I wonder about tiling the concrete step or doing some sort of stamped concrete. I also wonder how that would stage -- do it before or after the post work?? -- Thanks again!...See Moresheloveslayouts
8 years agoUser
8 years agosheloveslayouts
8 years agoAnn Scott-Arnold
8 years agolast modified: 8 years agoBuehl
8 years agolast modified: 8 years agoUser
8 years agoBuehl
8 years agoAnn Scott-Arnold
8 years agosheloveslayouts
8 years agoBuehl
8 years agosjhockeyfan325
8 years agoUser
8 years agoAnn Scott-Arnold
8 years agoUser
8 years agosheloveslayouts
8 years agodesertsteph
8 years agoUser
8 years agolast modified: 8 years agoBuehl
8 years agosheloveslayouts
8 years agoUser
8 years agosheloveslayouts
8 years agosheloveslayouts
8 years agoUser
8 years agoUser
8 years agochisue
8 years agolast modified: 8 years agocpartist
8 years agoAnn Scott-Arnold
8 years agoUser
8 years ago
Related Stories

GREAT HOME PROJECTSLight Your Landscape for Drama and Function
New project for a new year: Install outdoor lighting to highlight special features and keep nighttime walks safe
Full Story
BEFORE AND AFTERSModern Function and Simplicity in an Updated 1970s Kitchen
Goodbye to retro appliances and wasted space. Hello to better traffic flow and fresh new everything
Full Story
KITCHEN OF THE WEEKKitchen of the Week: New Function, Flow — and Love — in Milwaukee
A traditional kitchen get an improved layout and updated finishes in a remodel that also yields a surprise
Full Story
HOUZZ TOURSHouzz Tour: Nature Suggests a Toronto Home’s Palette
Birch forests and rocks inspire the colors and materials of a Canadian designer’s townhouse space
Full Story
HOME OFFICESQuiet, Please! How to Cut Noise Pollution at Home
Leaf blowers, trucks or noisy neighbors driving you berserk? These sound-reduction strategies can help you hush things up
Full Story
LIVING ROOMSCurtains, Please: See Our Contest Winner's Finished Dream Living Room
Check out the gorgeously designed and furnished new space now that the paint is dry and all the pieces are in place
Full Story
BEFORE AND AFTERSMore Room, Please: 5 Spectacularly Converted Garages
Design — and the desire for more space — turns humble garages into gracious living rooms
Full Story
TILEMoor Tile, Please!
Add an exotic touch with Moroccan tiles in everything from intricate patterns and rich colors to subtle, luminous neutrals
Full Story
ARCHITECTUREDesign Workshop: Just a Sliver (of Window), Please
Set the right mood, focus a view or highlight architecture with long, narrow windows sited just so on a wall
Full Story
BEFORE AND AFTERSSmall Kitchen Gets a Fresher Look and Better Function
A Minnesota family’s kitchen goes from dark and cramped to bright and warm, with good flow and lots of storage
Full StorySponsored









chisue