In Over My Head - Kitchen Remodel
hcvande
8 years ago
Featured Answer
Sort by:Oldest
Comments (38)
sheloveslayouts
8 years agolast modified: 8 years agohcvande
8 years agoRelated Discussions
Help needed on pool remodel b/c my head is spinning
Comments (3)1) Bottom drains are not required in residential pools but are very useful to have. If you ever need to dump water below the skimmer, it's a PITA without one. If, for any reason, the water drops below the skimmer, without a drain line that the pump can run off, you can't easily run the pump to circulate. The question I have about company #1 is will they be putting in two drain pots ties together. Unless the existing drain is tied to the skimmer, that type of modification may require two drains, three feet apart. This is as the result of a relatively new law called the Virginia Graham(SP) Baker Act of 2007, or VGB 2007. This is law created some Federal requirements for swimming pool construction. One part states that there may no longer be constructed any submerged suction outlets that have a single source of suction or shall be be large enough that a person cannot block it and become entrapped under water due to suction. Additionally, the covers for these suction outlets shall have passed a testing procedure and proven effective against entanglements, such as could happen with long hair or necklaces to a specified flow rate. The above work can be done without it screwing up the pool's integrity. Is it easy, no. If it was, Grandma would have done it. If the existing drain is fine, leave it and replace it's cover with a new VGB compliant cover. Since the old style is no longer available in the US legally, it does make the existing one safer. There is no requirement that I know of that requires retrofitting the new construction codes to existing residential pools except during certain repairs. Permanently sealing off an existing single main drain suction outlet is permitted. Replacing a single drain with a similarly sized one, assuming we're talking about a standard 9" drain, must be turned into a dual drain unless the single drain is tied at the skimmer so as to prevent a single source of suction underwater. It's a mouth full, I know. Sorry, but the VGB act is a good thing in that it helps make pools and spas much safer. 2) Pebble Tec's standards and controls are much stricter. This makes it a better product. 3) Hydraulic=oil . Leaks happen and can be messy and costly. Clean up can be costly. I prefer the rope and pulley systems that pull the cover along it's tracks and then use a direct drive to turn the spindle that reels the cover back. 4) I would be concerned with how the artificial and dog pee/poop and potential staining and odors. Scott...See MoreCan anyone help with range purchase? Am a bit over my head! TIA!
Comments (4)We were shopping for a range in that price range 2 years ago. We narrowed it down to Bertazzoni (very sexy but the oven was way too small for my needs!), GE Cafe (but we did not want the electronics... expensive delicate stuff to fail... preferred a simpler range), and Capitol Range. Them when we were at a showroom looking at the Capitol, we discovered NXR. it's made in China, but from European and American parts. Ours cost $1800 for a 30" 3-burner model. We got the DRGB3001 model, which has the sleeker handle. We've been very happy with it, especially for the price. It has great convection oven, and all 4 burners are 15k BTO with dual flames. If you do a search for NXR on the appliance forum you will find several threads about it. Good luck! Stacey P.S. Since the photo was taken (mid-reno) we have gotten the optional center grate for the range, which provides a continuous surface for pots and pans.. a wonderful upgrade....See MoreOver my head
Comments (13)Don't chicken out! I think the fabric is really cute. I agree about the valence though and would go with drapes or a Roman shade if you want to see the pattern. I think you could also go with a little larger pillow too. I also agree about changing the wall color. It's not doing anything for your sofa or the new fabric. If I were you, I would find a Benjamin Moore store that sells those larger samples of some of their paints. The samples are 18"x18" and really great to get an idea of a paint color. I think the samples are $4 or something, but you don't have to buy them or the paint. It's just to get an idea of colors that might work in your room. Bring your fabric and pillows from your furniture and just pull out color samples from the rack to see what works with all your fabric. I love those large samples because you can move them around your room and you don't have blotches of paint all over the place....See MoreIdeas running through my head of my kitchen...
Comments (12)emagineer... We have checked the restore and the cabinets they had were even worse than mine! They were absolutely horrible and ugly. Nothing new in that store, everything was used. Its about 45 minutes away, so not something we can frequent often. We had actually originally stopped in because we are trying to put a corner shower into our master bath (there used to be one but the po took it out and put in a huge hutch). They had one but it was 4 inches too big. I could probably go once a month though. Ill have to look in Feb. Electrical is going to have to be upgraded.. it drives me crazy when I cook. Thanksgiving day, dh just stayed downstairs so I could yell at him to fix the breaker again lol. And with 4 children... I could use a dishwasher!! I had thought of painting the cabinets white.. the big hutch is very close to me taking a sledge hammer to it. Whats interesting is the old stove plug in sits there. I can see why they moved it... since it would have put the fridge right next to teh stove. I would also like to put my new fridge over there again.. and I do believe that would make it fit though Id have to check height (just leaves water line to redo lol). Nope no Ikea close by :( But I have seen an island somewhere around here like that. I do have white curtains up now, but they arent doing anything for me. Hmm.. silver accents.. didnt think of that. And I can find ads online and print those off and frame those. The old walls are yellow... one of the many many paint colours in there (currently there is white that is peelign off, with the yellow under it, then theres the inside of the cabinets in an ugly olive green, and behind the old fridge is another green. I just dont love being in my kitchen, and seeing as I spend a lot of time in there, I would like to love it!! I could easily paint the walls yellow... but would that be too much? Ive gotta paint soon. And then of course look for new hardware for the cabinets.. and I do love a lot of the ideas!...See Morerebunky
8 years agolast modified: 8 years agosheloveslayouts
8 years agopractigal
8 years agosheloveslayouts
8 years agolast modified: 8 years agoJoseph Corlett, LLC
8 years agohcvande
8 years agopractigal
8 years agolast modified: 8 years agohcvande
8 years agohcvande
8 years agofunkycamper
8 years agolharpie
8 years agohcvande
8 years agosheloveslayouts
8 years agofunkycamper
8 years agopractigal
8 years agohcvande
8 years agosheloveslayouts
8 years agohcvande
8 years agohcvande
8 years agorebunky
8 years agolast modified: 8 years agohcvande
8 years agolast modified: 8 years agosheloveslayouts
8 years agohcvande
8 years agosheloveslayouts
8 years agofunkycamper
8 years agohcvande
8 years agorebunky
8 years agolast modified: 8 years agolharpie
8 years agohcvande
8 years agolast modified: 8 years agoraee_gw zone 5b-6a Ohio
8 years agohcvande
8 years agosena01
8 years agolast modified: 8 years agofunkycamper
8 years agohcvande
8 years agohcvande
8 years ago
Related Stories
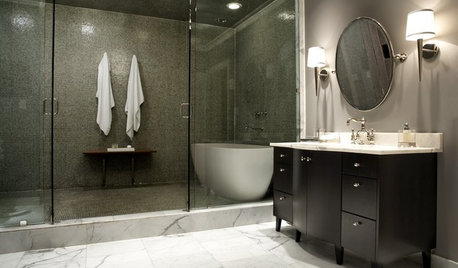
KITCHEN DESIGNUsing White Marble: Hot Debate Over a Classic Beauty
Do you love perfection or patina? Here's how to see if marble's right for you
Full Story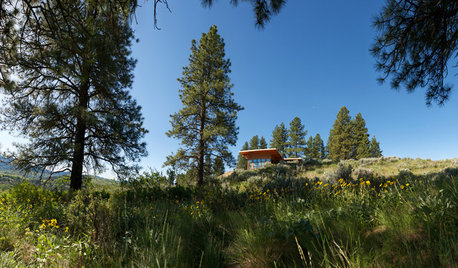
REMODELING GUIDESWhen Retirement Came Early, a Couple Headed for the Hills
A Seattle pair turn their part-time home into a full-time one, remodeling it to gain views and help it stand up to snow, sun and wind
Full Story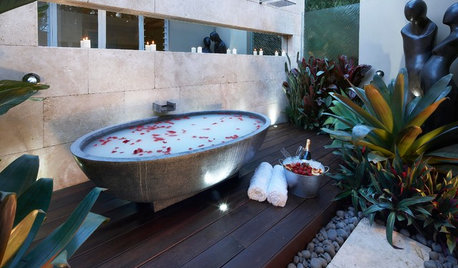
LIFEHow to Fall Head Over Heels for Your Partner Again
Bring back that loving feeling this Valentine’s Day, and you just might live happily ever after
Full Story
HOUZZ TOURSHouzz Tour: Pros Solve a Head-Scratching Layout in Boulder
A haphazardly planned and built 1905 Colorado home gets a major overhaul to gain more bedrooms, bathrooms and a chef's dream kitchen
Full Story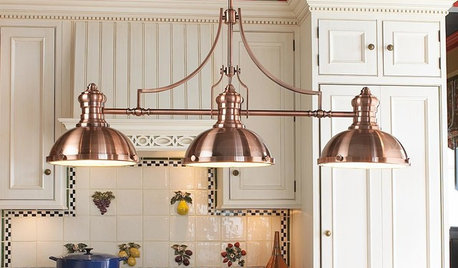
PRODUCT PICKSGuest Picks: Dashing Lighting for Over the Kitchen Island
These single-connection pendants and chandeliers will cover your island lighting needs no matter what your kitchen’s style
Full Story
KITCHEN DESIGNKitchen of the Week: Making Over a Rental for About $1,500
Fresh paint, new hardware, added storage, rugs and unexpected touches breathe new life into a Los Angeles apartment’s kitchen
Full Story
REMODELING GUIDESFrom the Pros: 8 Reasons Kitchen Renovations Go Over Budget
We asked kitchen designers to tell us the most common budget-busters they see
Full Story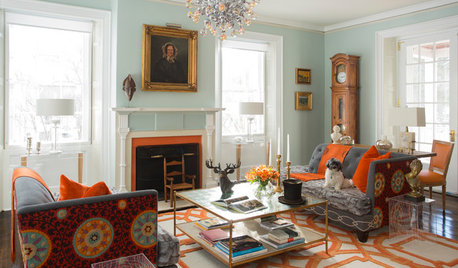
COLORFUL HOMESHouzz Tour: Turning Tradition on Its Head in Vermont
Leopard-spotted stairs, Victoriana paired with Lucite and other daring style moves give a home in a shire a completely new twist
Full Story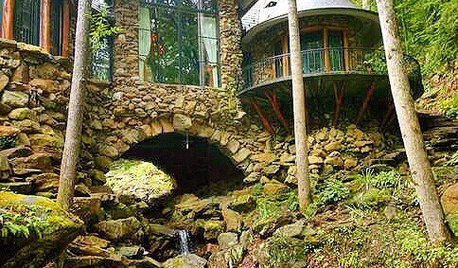
FUN HOUZZ31 True Tales of Remodeling Gone Wild
Drugs, sex, excess — the home design industry is rife with stories that will blow your mind, or at least leave you scratching your head
Full Story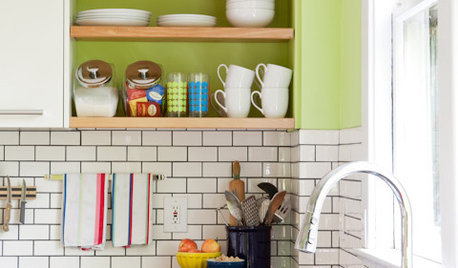
KITCHEN DESIGNSubway Tile Picks Up Gray Grout
Heading into darker territory, subway tile offers a graphic new look for kitchens, bathrooms and more
Full Story


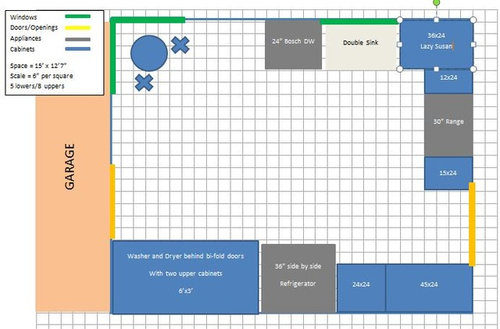



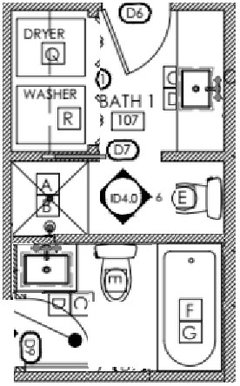

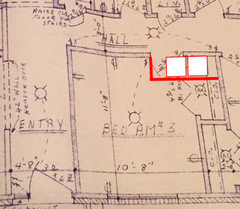





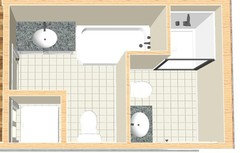
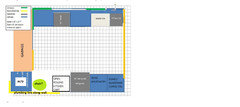



sheloveslayouts