If I wait for perfection, it'll never occur: 2 Toned Kitchen Reveal
lawjedi
8 years ago
Featured Answer
Sort by:Oldest
Comments (24)
lawjedi
8 years agolast modified: 8 years agoRelated Discussions
My reveal - Two-tone, modest budget
Comments (39)parts-I did not use a light rail. With the tape they go up pretty flush so you don't need to. Plus, my KD had contractor mount them on the front rail so that they are even less likely to be noticed and they tend to light the mid-back of the counter better - which seems to work nicely bc overhead lights get the front part of the counter. I've attached a picture so I think you can see what I mean. However, I will say this...when I'm in the DR, I can see the undersides of the cabs a little. It drives me a little batty. So I'm thinking about getting the paint matched and slapping a couple coats on the underside so the cream view doesn't get broken up. (I don't know if that will help and I plan to ask KD before I do it, maybe it's a terrible idea?!) So I don't know if a light rail would have helped to cover that issue? Yes, they are full overlay. However, this is probably one of the places where a cab line a step or two up would have been better. There is def a small gap between cabs. Completely within reason for the specs given, but bigger than I have seen in other more expensive lines. Doesn't bother me enough to have spent more for less gap, though! :)...See More2LittleFishies Yellow Kitchen Reveal- Part DEUX!!!
Comments (163)I love this kitchen!! I love the character and the timelessness with so many of today's great features that we all want. I have been planning a kitchen remodel for what feels like 2 years now and my layout is very similar with the exception to the amount of space you have to the left of your double wall ovens. Thank you for all the detailed pictures as this validates a lot of my current layout choices, especially the corner of your sink wall / cooking wall where I've been back and forth 100 times and where your double ovens are located!!...See More2-Toned Kitchens - Trendy? Too much for small spaces?
Comments (25)How fun to see all the comments and eye candy. Thanks for the conversation on this, it really is something I go back and forth about. @FoozerX - I appreciate hearing from someone who really doesn't like the split. Thanks for your honesty - and for chiming in. @pawa - I'm worried about the gray-dark brown-white thing for more reasons than you know. I've NEVER liked gray and have always leaned to the warmer tones but I find I am really being influenced by the current gray trend. I can't decide if that is because the current grays are more earthy/muddy/warm/zen or if I am just that suggestible afterall... That being said, the dark lowers/light uppers really does seem practical - and easier to keep looking clean. I'm all about that! LOL @palimpsest and jterrilynn - How interesting to learn that this isn't a new phenomonenon, but rather one that is just rarely done. It really does seem to work to ground the kitchen and lighten up the upper half... @MichelleDT - What a great island that is in your inspiration pic. Your kitchen sounds great. I am totally a fan of chunky floating shelves, too. I can't wait to see your kitchen come to life, hope you share lots of pics. @sas95 - There is sooo much to like about your kitchen, including the uppers and lowers working so well together but being different colors. I have always loved that backplash - and those windows are great. @deedles - Those brown doors on white boxes in that picture is not something I would think of, either. While I'm iffy about it, what surprised me is that I didn't despise it. There are other pics that show better how they relate to the island color, but again, not really seeing it for me. If you think of that GW kitchen, please do chime in with it. @rosie - It's a good point about the need to harmonize counter/tile to make something like this work. I just don't see color really working well with it, necessarily. I think the counter would contrast with the lowers and flow more with the uppers, but the backsplash would then need to work with that whole thing to keep it working. I have that backsplash window to work with on the long wall, and remain stumped about how to work with tile PERIOD on the other wall... @chiefy76 - Thanks for the pics. Neat to see all the different ways this can work. My partner isn't sold on this idea, either. Which I find interesting, given I first came up with it as a compromise point between us. @marcolo - Are you saying you think it works as long as there isn't a lot of contrast or that brown/white doesn't work? I often hear the case made to go black/white or brown/cream, so I'm not sure if that's what you are talking about. A lot of the pics posted here by myself and others do show high contrast. Are you saying none of those work or seem intentional? @nap101 - It's interesting to hear you talk about darker lowers to ground the soapstone, and going light above. I don't think I've seen that application and I keep being drawn to light counters on dark lowers/white uppers. If you find pics, please post them. You do make a good point about how dark counters work on white cabinets and soapstone/black granites tend to be the strongest example of that. While I like the look, I've had chocolate brown counters on white cabinets for the past 13 years and am ready for something different. @loves2cook4six - You definitely have the 2-tone thing going and I've been lurking on your BS thread to see what you come up with there. How is that going? You and others show an interesting reverse of what I was thinking with the lighter lowers and darker tones in the uppers. I wouldn't have thought that could work but it seems to! @francoise47 - Egads, that picture really shows how the uppers can fade away into the walls, doesn't it? I love that... but you make such a good point about whether it is too much for the house. If it is too much for your house, it is definitely too much for this little 50's ranch stretching towards 1,000 SF. Hm...but then I look at bossanova's carriage house kitchen and it seems like it really works there without being too much? Same with the little IKEA kitchen with the beam... It's confusing to me, I admit. Thanks so much for sharing your own reasoning process and feedback from a honest friend! (Those are worth gold) @secondhalf - So glad this thread is helping you find clarity! I'm not clear what my house is really suited for, except for simple. lol @sis2two - See, you are making jterrilynn's point! How fun is that? Mixing it up a decade later. Please do share plenty of pics. @jterrilynn - What a neat kitchen. I love that it is shaped so uniquely - and those tall ceilings are great. Love that light fixture! And, the portrait of your FIL is wonderful. You clearly have talent! I like how the lighting fixture plays off the color of the lowers and brings a bit of it upwards. Hm...I was thinking silvery fixtures but this gives pause if I decide to go this direction. I'm going to keep this in the "maybe" pile and when it comes time to put some ideaboards together, I'll likely do at least one with 2 tones. In the meantime, we'll see if this thread has continued eye candy to provide! Thanks again, everyone....See MoreKitchen/House Reveal - DIY with Scherr's RTA. Better late then never
Comments (62)I've been waiting for a quiet morning with a cup of coffee to soak in your reveal. WOW!!! I keep getting up to show my husband another set of before & after pictures. There are so many things to comment on. The new exterior is beautiful. The entry area & staircase redesign sets the stage for the rest of this truly lovely transformation. I love, love, love the kitchen table area with the windows, french doors & window seat. When I saw the 3-D pics with the peninsula, I had to go back & locate the peninsula. It blends in perfectly with the eating area. Absolutely love the Costa Esmeralda. I can just imagine you posting your marble tiles with the countertop & asking for advice with many of us saying "too busy & don't do the framed insert above the stove." It's perfect & it's stunning. I love the colors of the glass tiles with the Costa Esmeralda. Big Congratulations! I'm looking forward to the outside pictures & pics of the fireplace built-ins. Step stool storage - genius!...See Morelawjedi
8 years agolawjedi
8 years ago
Related Stories

INSIDE HOUZZA New Houzz Survey Reveals What You Really Want in Your Kitchen
Discover what Houzzers are planning for their new kitchens and which features are falling off the design radar
Full Story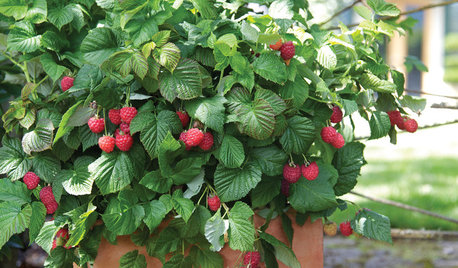
CONTAINER GARDENSPatio-Perfect Berry Bushes Like You’ve Never Seen
Small enough for pots but offering abundant fruit, these remarkable bred berries are a boon for gardeners short on space
Full Story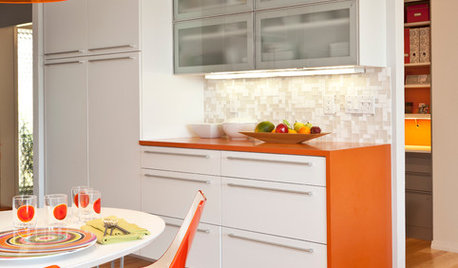
KITCHEN DESIGNCountertop and Backsplash: Making the Perfect Match
Zero in on a kitchen combo you'll love with these strategies and great countertop-backsplash mixes for inspiration
Full Story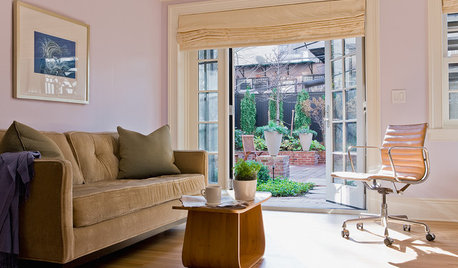
REMODELING GUIDESThe Case for Waiting to Remodel
We know, you're excited to make your home match your vision. But your vision may change once you've lived there awhile
Full Story
DECORATING GUIDESTop 10 Interior Stylist Secrets Revealed
Give your home's interiors magazine-ready polish with these tips to finesse the finishing design touches
Full Story
REMODELING GUIDESBathroom Remodel Insight: A Houzz Survey Reveals Homeowners’ Plans
Tub or shower? What finish for your fixtures? Find out what bathroom features are popular — and the differences by age group
Full Story
MY HOUZZMy Houzz: Surprise Revealed in a 1900s Duplex in Columbus
First-time homeowners tackle a major DIY hands-on remodel and uncover a key feature that changes their design plan
Full Story
KITCHEN LAYOUTSHow to Plan the Perfect U-Shaped Kitchen
Get the most out of this flexible layout, which works for many room shapes and sizes
Full Story
MOST POPULARSo You Say: 30 Design Mistakes You Should Never Make
Drop the paint can, step away from the brick and read this remodeling advice from people who’ve been there
Full Story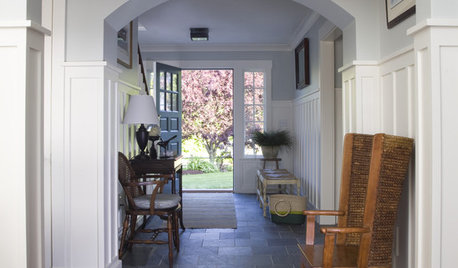
FURNITUREOrigins Revealed: The Orkney Chair Goes From Humble to Haute
Straw and driftwood made up the original versions, but Orkney chairs have come a long way from their modest island beginnings
Full StorySponsored
Columbus Design-Build, Kitchen & Bath Remodeling, Historic Renovations





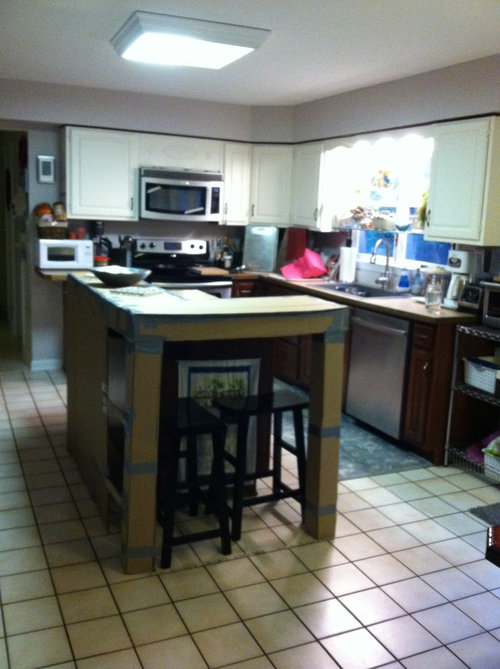
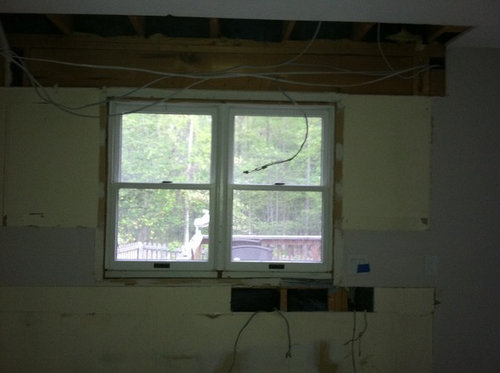




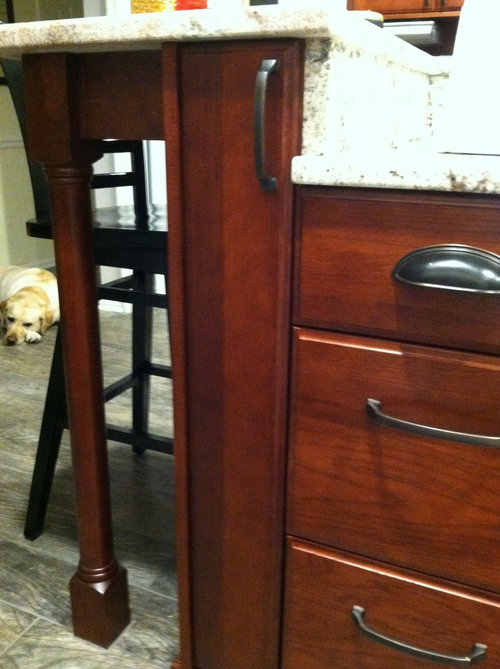

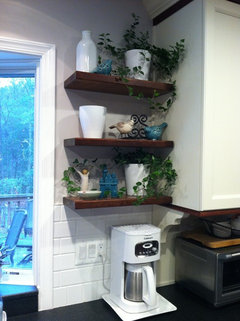
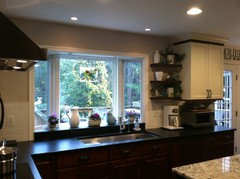








lisa_a