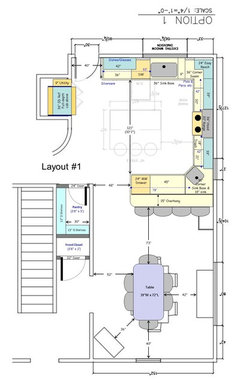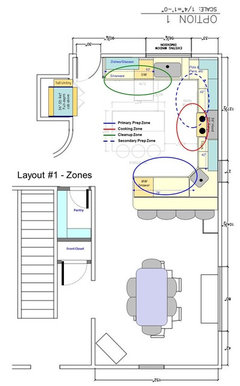Need help deciding between layouts
Kate S
8 years ago
last modified: 8 years ago
Featured Answer
Sort by:Oldest
Comments (25)
Related Discussions
Need help deciding between free-standing and deck-mounted bathtub
Comments (18)The WetStyle f/s tub has a removable tray that sits across the tub. I like numberjunkie's idea of a shelf or ledge behind the tub for placing items and also like the idea of having the shower wall next to the tub tiled half-way up to have a space for installing a grab bar. WetStyle has an optional shelf that surrounds the tub, but I think it would make it more challenging to get in and out of the tub - would need to hop over the shelf. The drop-in tub I was initially considering was 72"x42" but that would likely not fit, so would need to be 72"x36". This weekend I looked at an open house (new construction) in my area that had a drop-in tub with a narrow space for the deck surround (see attached photo). The deck was tiled on the top and on the apron with white subway tile. I noticed that with the narrow deck space (about 2") and the tub overhang, it would be awkward to sit on the edge of the tub and swing my legs in or out of the tub. Wiithout space for a deck that is wide enough to comfortably sit on, ease of entry or exit may come down to depth of the tub and options for placement of grab bars. The Wetstyle tub is 22" deep; the drop-in tubs are generally deeper, more like 26"...See MoreKitchen layout help please. Deciding between two.
Comments (12)"...The kitchen is on the back corner of our house and is a new build..." Is the entire house a new build or just the Kitchen? (It says "Existing Family Room", so I assume this is an addition, not a whole-house new build.) Assuming it's just the Kitchen, where exactly is the "new build" vs the existing footprint? How flexible are you? ++++++++++++++++++++++++ Some things to keep in mind: Aisles around the table...You will need to devote quite a bit of space to provide sufficient aisle space around the table. The presence of the door on the far right and the "desk" area will be an issue b/c you really need at least 54" b/w the table and the "desk" to allow someone to be one or the other and still get by. 60" would be better b/c you could potentially have seating at both. If that door will seldom be used, 54" will be fine. However, if that will be your only access to a backyard or deck (and it looks like it is), plan for it to be very busy when your children are playing as well as when you have company/parties and the outside is included (grilling, etc.). You will probably only need for 48" b/w the door and the table. I think you can get away with no more than 48" b/c the door is offset on the wall and the table will only overlap the door a little - it's not fully blocking the door - assuming the side that opens is on the right, not the left. If it's on the left, then you may need more b/c now the table will be fully blocking the door. What do you need? When there's no traffic behind the seats, at least 33" to squeeze by, 44" to walk by/pass behind to get to other seats. When there is traffic, at least 48" if there are no counters, etc., behind the seats With both counters/appliances and traffic and seating at only one location, 51" to squeeze by when someone is seated, 54" to 60" to walk by. If seating at both locations, then 60" to 72". 60" will work, but 72" is better. Possible fixes: (1) Recommended: Put in a banquette instead of a table. They take up less room b/c you don't have to plan for traffic behind the seats. -or- (2) Eliminate the desk and move the door to the top wall. This way, you won't be trying to fit so much in that small space (small when you consider you want a table + counter/desk + door in that space). -or- (3) Turn the table - but then it would reduce the amount of space you have for the kitchen work area. -or- (4) If this is a new house or you are modifying the FR, consider moving the door to the Family Room...See MoreNeed help deciding between 2 kitchen designs
Comments (26)I like the walk-in pantry, and if you prefer having the kitchen open to the LR, I agree that the door to the office needs to be closed. Seeing shanghaimom's range, which someone above posted, gave me an idea that you could use the same 'windows' to keep an eye on kids in the office, and maybe have some sliding panels on the office side, if you ever need privacy in there. I drew the following plan with a CD fridge, but if you recessed it into the office, per previous suggestions, you could use a standard depth model, and put the sliding panel on the right side of the 'window'. Just make sure the length of the stub wall allows the door to open. At 143" wide, the kitchen doesn't have the space for seating at the island, except maybe a perch on the end, when the dining table is not in use. I added some 12" deep cabinets to the back of the island, for extra storage. The dining table is nearby, for seating....See Moreneed help deciding between sub-zero and Bosch fridge!
Comments (17)I didn't see this thread until now but I don't know if it would have changed my mind or not. I am in the midst of a high end kitchen renovation and was agonizing about this decision for a while; I did decide on the counter depth Bosch as it is 1/4 of the price of the SZ. It DOES have 2 compressors which was a selling point for me (vs the SZ which has the 2 compressors). I like that Bosch has the split shelves, the door shelves that accomodate gallon containers, the programable produce drawers, the larger freezer, and the French doors vs the single door in the SZ. I got rid of my 25 year old SZ that hasn't been in good shape for over 5 years (with produce spoiling quickly, etc). Ironically my extra 25 year old Kitchen Aid fridge that I keep in the garage still operates well and better than the 25 year old SZ did, but you can't get Kitchen Aids like that any more. Additionally, all the contractors do not think highly of SZ at this point. I don't have my Bosch long enough to comment about the alarm or reliability at this point....See MoreKate S
8 years agocpartist
8 years agoemilyam819
8 years agobpath
8 years agoKate S
8 years agolast modified: 8 years agoBuehl
8 years agolast modified: 8 years agoKate S
8 years agobpath
8 years agoKate S
8 years agoamh615
8 years ago
Related Stories

MOST POPULAR7 Ways to Design Your Kitchen to Help You Lose Weight
In his new book, Slim by Design, eating-behavior expert Brian Wansink shows us how to get our kitchens working better
Full Story
ARCHITECTUREHouse-Hunting Help: If You Could Pick Your Home Style ...
Love an open layout? Steer clear of Victorians. Hate stairs? Sidle up to a ranch. Whatever home you're looking for, this guide can help
Full Story
LIFEHow to Decide on a New Town
These considerations will help you evaluate a region and a neighborhood, so you can make the right move
Full Story
CURB APPEAL7 Questions to Help You Pick the Right Front-Yard Fence
Get over the hurdle of choosing a fence design by considering your needs, your home’s architecture and more
Full Story
STANDARD MEASUREMENTSKey Measurements to Help You Design Your Home
Architect Steven Randel has taken the measure of each room of the house and its contents. You’ll find everything here
Full Story
KITCHEN DESIGNKey Measurements to Help You Design Your Kitchen
Get the ideal kitchen setup by understanding spatial relationships, building dimensions and work zones
Full Story
SELLING YOUR HOUSE10 Low-Cost Tweaks to Help Your Home Sell
Put these inexpensive but invaluable fixes on your to-do list before you put your home on the market
Full Story
ORGANIZINGDo It for the Kids! A Few Routines Help a Home Run More Smoothly
Not a Naturally Organized person? These tips can help you tackle the onslaught of papers, meals, laundry — and even help you find your keys
Full Story
KITCHEN DESIGNHere's Help for Your Next Appliance Shopping Trip
It may be time to think about your appliances in a new way. These guides can help you set up your kitchen for how you like to cook
Full Story
REMODELING GUIDESKey Measurements to Help You Design the Perfect Home Office
Fit all your work surfaces, equipment and storage with comfortable clearances by keeping these dimensions in mind
Full Story















cpartist