I'm told you guys need to look at my kitchen
Laurel Warner
8 years ago
last modified: 8 years ago
Featured Answer
Sort by:Oldest
Comments (40)
tmy_jax
8 years agocpartist
8 years agoRelated Discussions
was told you guys would like this :)
Comments (35)Hi again Johanes. I had a look at your gallery pictures and I think I can help you with some identities. The white bulb in your garden looks like Ornithogalum nutans, Nodding Star of Bethlehem in English. The purply bulb is a Spanish bluebell, Hyacinthoides hispanica. It hybridises with the native bluebell in the UK and is endangering it, so if you have wild bluebells nearby you might want to get rid of the Spanish one. Of your wild flowers, the large purple one along the road is comfrey, Symphytum officinale. The bright blue one in the next photo looks like Bugloss, Lycopsis arvensis or Alkanet, Anchusa officinalis, but without seeing the whole plant I can't be certain. It's certainly in the Boraginaceae. Your Silene looks like Silene vulgaris, Bladder campion. Your first 'cornflower' is perennial cornflower, Centaurea montana, known as Batchelor button in the US. The second cornflower is Centaurea cyanus. It is lovely to see it growing wild since it is well nigh extinct in the wild in the UK due to intensive farming. I am stumped by the tall white plant on the burial mound - it is not something I have ever seen before and as I can't see the flowers clearly I can't even place it in a family. A wild guess from what I can make out might tower cress, Arabis turrita, an introduction to N Europe from S Europe. You could google it and see if it looks right....See MoreI'm new. You guys are awesome and I need help
Comments (15)Welcome Loisgriffin! It's so exciting to build and yet a daunting task to pick everything out. There is also a building forum if you ever have questions on construction or general building help. All of these forums have been invaluable to me since we built a year ago. Here is a link to the Building Forum I'll also give you a link to the Bedroom Gallery If you look near the top of the page, you'll see a button that says "Switch to galleries" and there all all kinds of threads over on that board that show pictures of paint colors, specific rooms and inspirational ideas. The bedroom style you are describing is pretty close to mine. I have Restoration Hardware furniture with a dark finish, Cappuccino colored walls and dark beige carpet. This combo (I hope) will allow me to change the bedding fairly easily since it's fairly neutral. In fact, the bedding we have is 10 years old and we always think about changing but haven't found something we both love yet. Here's my color scheme. This paint is a tad darker than it appears in this photo. ;c) Good Luck building and happy decorating! Lindy...See MoreKitchen Redo Ideas Needed in House I'm Looking to Buy- Pics Post
Comments (6)Ebse, the den is a must-have. I actually didn't care if the house I found had a formal dining room if there was an eat-in kitchen, or if it didn't have a den and had a dining room I could convert to a den, I just wanted a den. The den is too big to lose to being more kitchen, it's 15x16 if I remember correctly. It's going to be just the two of us, and this one of us is usually banned from the kitchen when it comes to the cooking, so we really don't need so a huge kitchen, just more cabinets and draw space for much needed "stuff" eandhl, I'd consider it an eat-in kitchen - the people have that oblong table and hutch. I have a table that seats 6 now, but would definitely get rid of it and have something small for just the two of us which I could open up with a leaf for 3-4 people. Since there's a formal dining room, any more than 4 people, we can eat in there. I may take my hutch with me, have too many collectibles in there not to have it, but then again, I could put that in the dining room and just have a table in the kitchen. diwoman1, the laundry room is very small, the washer dryer on that one wall, on the wall opposite from them, to the right of the door opening going in to the laudnry room, there's a tall bank of cabinets - good for storage/pantry if needed. On the two other walls, there's one window and the other wall is actually the door, leading to the garage. Within the garage is a storage room. I thought maybe I could put the washer/dryer in there, but it really doesn't help me much as that laundry room wouldn't work for much more than a pantry, or mudroom. I was thinking about trying to get a stacking washer/dryer and put it on the right side, and make a bench/coat rack on the left. Fori, the cabinets are just old wood cabinets that she's repainted. I even thought about refacing instead of replacing if possible. The kitchen isn't bad at all, I can definitely live with it for a while, but it's not "me" and I really want to update it, but it's livable the way it is now, at least for the time being. I will actually have the luxury of doing what I need to do before we totally move in - this is if we are lucky enough to get the house. It will be a slow move - DH has to get a transfer, so he'll stay here while I start moving stuff up there. I'll probably tackle the master bathroom first, out of the 4 areas I want to update, that's going to be the one that bothers me the most - this will be second - and besides, the bathroom is soooo tiny, it will be easier and faster to do that one first, or so I hope. Thanks to all who've replied thus far - hoping more will do so too!...See MoreAfter many of you have told me I'm not on the right trail...
Comments (29)You're welcome, swfr, I'm glad I could help. Few additional suggestions: Round the island seating area. A curved edge makes it easier for people at the counter to talk than when they are seated in a straight line. It looks like you've got room to do this. Just be sure to allow at least 60" between counter edge and table. If you plan to do grilling on the deck, I'd add a door closer to the kitchen area. You could do either a pair of sliding doors, as suggested above, or a run of windows book-ended by two French doors. If you slide the table a few inches closer to the exterior wall and steal a few inches from the pantry, you'd have enough room for a shallow (12"-15") cabinet against the pantry wall without losing adequate aisle space around your kitchen table. This could be your command central or a display cabinet. I think it would be nice if you had something in that space other than just a table. Like this: [[(https://www.houzz.com/photos/shaker-grey-transitional-kitchen-phvw-vp~88209) [Traditional Kitchen[(https://www.houzz.com/photos/traditional-kitchen-ideas-phbr1-bp~t_709~s_2107) by Dublin Kitchen & Bath Designers Glenvale Kitchens Or a built-in cabinet like in this photo: [[(https://www.houzz.com/photos/monticello-drive-traditional-kitchen-dallas-phvw-vp~846694) [Traditional Kitchen[(https://www.houzz.com/photos/traditional-kitchen-ideas-phbr1-bp~t_709~s_2107) by Fort Worth Design-Build Firms V Fine Homes Or a narrow table with artwork above like this: [[(https://www.houzz.com/photos/brownhouse-design-traditional-dining-room-san-francisco-phvw-vp~67412) [Traditional Dining Room[(https://www.houzz.com/photos/traditional-dining-room-ideas-phbr1-bp~t_722~s_2107) by Los Altos Interior Designers & Decorators Brownhouse Design, Los Altos, CA Another idea for that pull-out cab to the left of the fridge: store table leaves in it. I recently inherited a lovely old oak table, which I adore, but now I've got to figure out a convenient place to store the table leaves. Add me to the list of people encouraging you to rethink the prep sink at the corner end of the island. That is prime landing space for items coming from the fridge, grocery bags coming in from the garage and items going to and from the dining room. I'm basing this on my frustration with my current kitchen's set-up. I have 16" of island counter for the above purposes and for setting down hot items coming out of the oven and it drives me crazy (admittedly, a short trip) that I don't have more room (I'm fixing this when I remodel). In your mind, walk through all the ways you'll use your kitchen and see if sticking with a corner prep sink will be an issue for you. You have a long enough island that moving the sink in from the corner will still give you plenty of room to prep on the island....See Morecpartist
8 years agoLaurel Warner
8 years agoLaurel Warner
8 years agotmy_jax
8 years agocpartist
8 years agoLaurel Warner
8 years agolast modified: 8 years agotmy_jax
8 years agoemilyam819
8 years agoemilyam819
8 years agoLaurel Warner
8 years agofunkycamper
8 years agolast modified: 8 years agoLaurel Warner
8 years agoLaurel Warner
8 years agoLaurel Warner
8 years agoCarrie B
8 years agolast modified: 8 years agoLaurel Warner
8 years agoLavender Lass
8 years agocpartist
8 years agocpartist
8 years agomama goose_gw zn6OH
8 years agocpartist
8 years agotmy_jax
8 years agoLaurel Warner
8 years agoCarrie B
8 years agolisapoi
8 years agofunkycamper
8 years agosheloveslayouts
8 years agolaughablemoments
8 years agocpartist
8 years agoLaurel Warner
8 years agosheloveslayouts
8 years agolast modified: 8 years agoLavender Lass
8 years agolast modified: 8 years agoLaurel Warner
8 years agocpartist
8 years agolaughablemoments
8 years agofunkycamper
8 years agocpartist
8 years ago
Related Stories
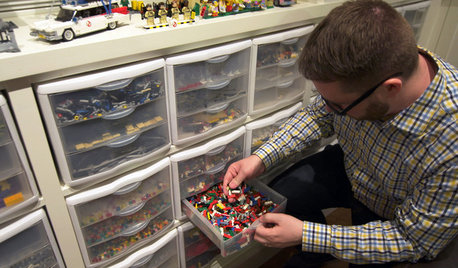
BASEMENTSHouzz TV: This Guy’s Giant Lego Collection Proves Everything Is Awesome
You may have seen our story about this architect’s Lego-filled basement. Now watch the video to see just how he organizes all 250,000 pieces
Full Story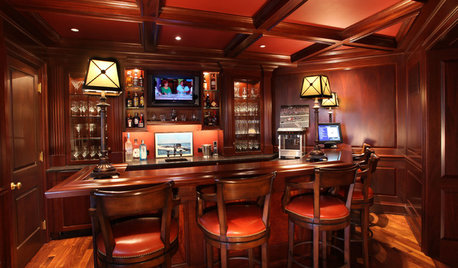
ENTERTAININGHome Bars Tap Into Guy-Friendly Style
Belly up to rich wood, sports memorabilia and plenty of beer — pub spaces are letting guys run wild without leaving home
Full Story
REMODELING GUIDESOne Guy Found a $175,000 Comic in His Wall. What Has Your Home Hidden?
Have you found a treasure, large or small, when remodeling your house? We want to see it!
Full Story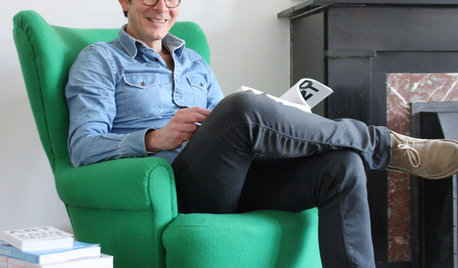
DECORATING GUIDES12 Design Tips From Guy-Friendly Spaces
Man up with these ideas from dudes who've navigated the decorating process with style and gusto
Full Story
LIFEYou Said It: ‘Just Because I’m Tiny Doesn’t Mean I Don’t Go Big’
Changing things up with space, color and paint dominated the design conversations this week
Full Story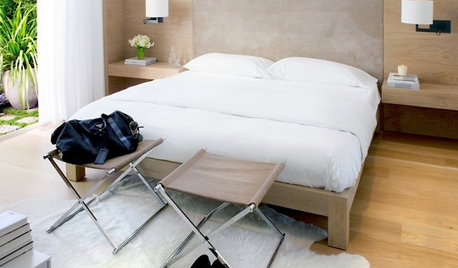
BEDROOMSDesign It Like a Man: Tips for Single Guys Planning a Bedroom
What guys should consider — aside from the Xbox — to design a bedroom that's comfortable, stylish and accommodating
Full Story
LIFEYou Said It: ‘I’m Never Leaving’ and More Houzz Quotables
Design advice, inspiration and observations that struck a chord this week
Full Story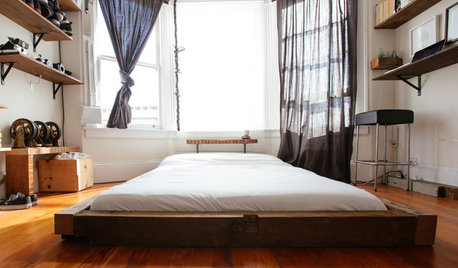
HOUZZ TOURSMy Houzz: 2 Tools + 1 Resourceful Guy = Lots of Great ‘New’ Furniture
With scrap wood and a hands-on attitude, a San Francisco renter on a tight budget furnishes his bedroom and more
Full Story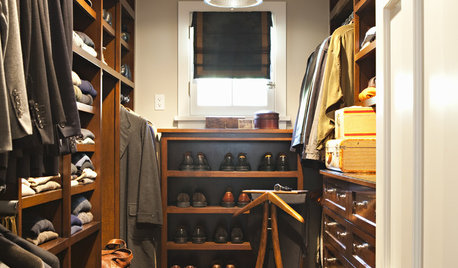
STORAGEMan Space: A Guy Likes a Nice Closet, Too
If clothes make the man, shouldn't a man make a great space for the clothes? Take inspiration from these dream closets for dudes
Full Story
HOLIDAYSGuys, Where Do You Feel Most at Home?
For Father’s Day, we’d like to hear from the men. What part of your house makes you feel most like yourself — grounded and alive?
Full Story



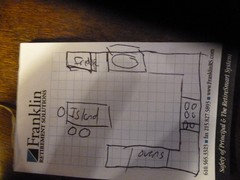
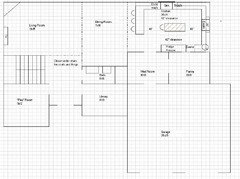
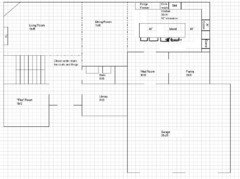

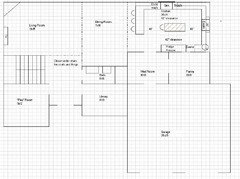
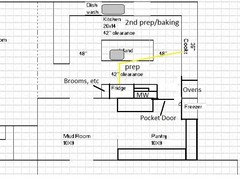



mama goose_gw zn6OH