The Galley Kitchen - a Defence & an Homage
Carrie B
8 years ago
Featured Answer
Sort by:Oldest
Comments (36)
mgmum
8 years agollucy
8 years agoRelated Discussions
Sabjimata Finished Kitchen : Functional Island Galley
Comments (56)Cl, Mv & Sj--Thanks for visiting my finished kitch! I am still loving it and, at the risk of sounding ridiculously self absorbed and corny, often sit in the morning, drinking my cocoa, admiring how great a jog I did! The functionality is very pleasing and the scrimps don't take away from the splurges in my eye. Definitely this kitchen suits my cooking needs, upgrades our living space tremendously but does feel down to earth and not real fancy pants. Just in time! New baby will be coming in about three months and I would be the meanest mommy ever if I had that old grimy kitchen. Would probably never put my kid down on the floor in the old kitch or DR because it was so terrible and chronically dirty. Sjerin--Re: the wall. The wall was worked into the design because we had to have it there (or two posts) for structural issues. It is holding up much of the roof. Amazingly, the hood sucks up all the grease--and we do a lot of deep frying and pan frying. I have wiped down the wall as part of rudimentary cleaning, however, it is amazingly clean/grease free! I am well impressed with the hood :)...See MoreAntique Kitchens
Comments (24)I'll show you our kitchen, part of our circa 1820 Federal period home in Massachusetts. The kitchen, however, is not in the Federal portion, but in a Colonial period structure at least 75 years older that was either built onsite or else drug in from somewhere nearby. The town has no records that indicate which. In any event, the two were joined. Nearly evrything you'll see in the pictures (and a great deal you can't see) was built onsite in the very same space. Only the soapstone countertops, quarried a couple hours away in Vermont, were installed by others, the same guys who quarried it. Otherwise, I did it. When we bought the place, the Colonal period structure stood no more than ten inches off the ground, atop six large fieldstones. In this part of New England three feet of snow could easily sit on the ground all winter, and pretty much everything made of wood that lay within four feet of the ground was rotten and had to be replaced, very first thing! It would have been quicker and cheaper to have simply torn it down but, because I've been a professional house restorer all my working life, that simply wasn't an option. Problem was that I was busy working on other people's houses, so I supported the older part of the house on jacks, gutted it inside and out, wrapped it in tarps, and sealed it off from the "new" part of the house. It stayed that way for most of four years because I could only work on it nights and weekends (and then only when it wasn't too, too far below freezing). Only when the structural issues were addressed, a concrete foundation poured, new timber framing to support the roof, a new floor, new walls, ceilngs, doors, windows, etc, could I finally get around to building a kitchen, although we had been "designing" what we wanted in a kitchen since Day 1. Of course, I also had to put together a "temporary kitchen," and its associated plumbing and wiring, in an adjoining room that was still reasonably sound structurally, a room which at one time probably had been an "open hearth" kitchen. I must mention that my wife had to be regularly reassured that this project would, ultimately, all come together (provided we stayed together). We did, and it did, though I'm not going to tell you how long it took. Suffice it to say that she doesn't know any other woman who had to wait so long for a kitchen, or would have waited that long, but because I was doing all the work myself, the ever-evolving kitchen plan ended up giving her pretty much what she wanted. The room is 17x17' about half of which is a natural cork-floored food prep area. The rest of the floor in this part of the house is wide board White Pine, (as is the original floor in the Federal part of the house). Not seen in the photos is a five-burner cooktop on a double oven stove. The single-door refrigerator isn't as large as many, but there are only two of us, so it's more than enough. There's a stacked washer/dryer enclosed next to the refrigerator, and an extra-deep sink (primarily to bathe the dogs) opposite the island. Even though there is almost no "high" cabinetry on the walls, there's what seems like a lot of storage space in the cabinets, and a separate pantry too. All that "empty" space in the room is primarily for socializing because when we have friends over, the kitchen (as is often the case in New England country houses) turns out to be where everyone seems to want to gather. The adjacent breakfast nook just beyond the french doors is not big enough to seat more than six at dinner, just 8'x12', but we're well along addressing that, because restoration of the other adjacent room, 12'x17' (which had housed the "temporary kitchen" for many years) is nearing completion (unless I decide that the tongue and groove maple floor has to be replaced...). Never having had a proper dining room we don't know for certain yet how we'll use it, but it would be nice to sit by the fire. I want to add one other note. When it comes to antique periods we are not purists. The house, when we bought it, showed a history of "improvements" made by various owners beginning in the 1880s (judging by style and components) right up through the 1960s. We didn't want to erase that history by turning back the clock to 1825; didn't want to live 1825-ishly either. Although many of our furnishing do date back to the early 19th century, we have and enjoy a lot of things made during the next hundred years, and a few made more recently, even much more recently. We live with what pleases us, so when it comes to our home, and especially to those parts of our home where we spend a lot of time, we choose to not be slaves to period. We'd rather be slave to things, and people, and activities that make us happy. In a kitchen especially, if food prep for yourselves and for your friends is one of the things that makes you happy, then plan and build your kitchen around that. This is the 21st century, and for us, being happy is a lot more important than living in a museum....See MoreKitchen design help needed
Comments (34)Well, I wouldn't necessarily take design advice from an electrician :-) When we renovated our house I intentionally designed the kitchen so it is not totally open to the living space. So I'm biased. But honestly, it would drive me bananas to try to hang out with guests in the living room after a meal while staring at a sink full of dishes. And I would hate it if my exhaust hood noise competed with my kids/husband's TV watching, making everyone fussy at each other. Just a few things to consider before investing in a wall removal....See Moreantique kitchen cabs?
Comments (14)I would definitely try to keep them in the house if possible- the value in quality cabinets that work in the house will be much more than the amount you could get selling them. The inset style is not common, is more expnesive, and matches your house well. If used in the kitchen still, would it work to have them as the long piece, with a contrasting island, maybe in black or in a dark wood? If that makes sense? (Without a floor plan, I'm just guessing that maybe you are ripping the front out of the galley kitchen to make it open). I love the idea of moving them into a pantry or butler's pantry, too, or a coffee bar. WIthout knowing how many there are and what your spaces are, it's hard to guess. But definitely try to keep them. They are absolutely gorgeous- you won't get cabinets that nice without spending LOTS of money!...See MoreCarrie B
8 years agolast modified: 8 years agollucy
8 years agotmy_jax
8 years agolast modified: 8 years agosedona16
8 years agoCarrie B
8 years agolast modified: 8 years agodesertsteph
8 years agoCarrie B
8 years agotmy_jax
8 years agolharpie
8 years agoCarrie B
8 years agotmy_jax
8 years agohighendredneck
8 years agonancyjwb
8 years agofunkycamper
8 years agofouramblues
8 years agojohnsoro25
8 years agoCarrie B
8 years agollucy
8 years agolyfia
8 years agolast modified: 8 years agowritersblock (9b/10a)
8 years agomrspete
8 years agoCarrie B
8 years agoLavender Lass
8 years agolast modified: 8 years agolharpie
8 years agomrspete
8 years agomgmum
8 years agoCarrie B
8 years agoDanielle Gottwig
8 years agolast modified: 8 years agoDanielle Gottwig
8 years agojohnsoro25
8 years agosmalloldhouse_gw
8 years agodietitian
8 years ago
Related Stories

KITCHEN OF THE WEEKKitchen of the Week: Midcentury Meets Sweden in Minneapolis
A fun, retro-style makeover gives an aging galley kitchen a fresh look with a nod to the past
Full Story
KITCHEN DESIGN3 Steps to Choosing Kitchen Finishes Wisely
Lost your way in the field of options for countertop and cabinet finishes? This advice will put your kitchen renovation back on track
Full Story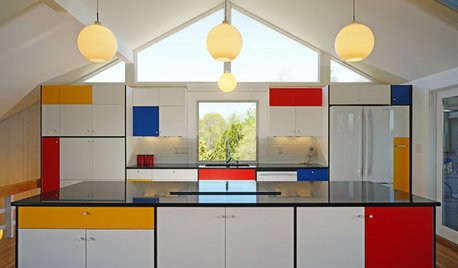
KITCHEN DESIGNKitchen of the Week: Modern Art Inspires a Color-Blocked Look
In a midcentury beach house on Martha’s Vineyard, a redesigned kitchen embraces the look of Mondrian
Full Story
MOST POPULARYour Guide to 15 Popular Kitchen Countertop Materials
Get details and costs on top counter materials to help you narrow down the choices for your kitchen
Full Story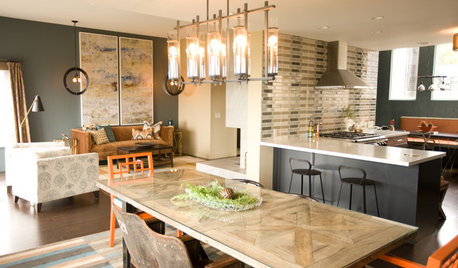
KITCHEN DESIGNKitchen of the Week: Navy and Orange Offer Eclectic Chic in California
Daring color choices mixed with a newly opened layout and an artful backsplash make for personalized luxury in a San Francisco kitchen
Full Story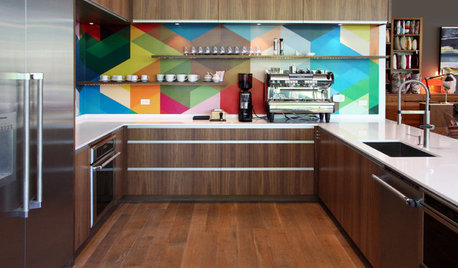
KITCHEN DESIGN12 Ideas for a Knockout Kitchen
Give your cooking space sizzle with color, pattern and materials used in unexpected ways
Full Story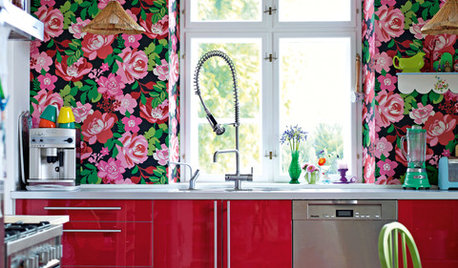
KITCHEN DESIGN14 Indie Kitchen Designs That Stand Out From the Pack
Bored with white, cream and 50 shades of gray? Break out of the box with a daring kitchen that highlights your own style
Full Story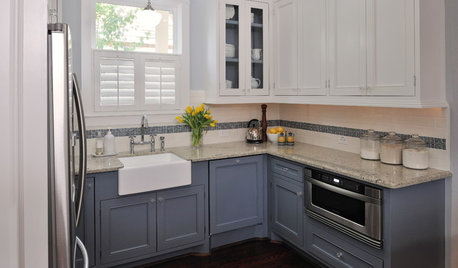
KITCHEN CABINETSKeeping Cabinet Color on the Down Low
Give just base cabinets a colorful coat for a kitchen sporting character and a spacious look
Full Story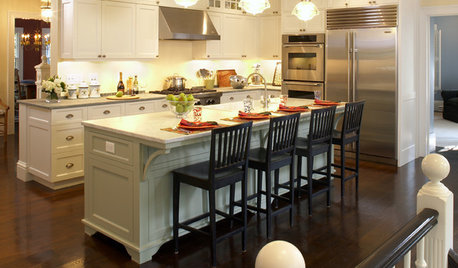
KITCHEN DESIGNKitchen Design: Bringing Restaurant Style Home
7 Ways to Add the Fun and Function of Restaurants to Your Kitchen
Full Story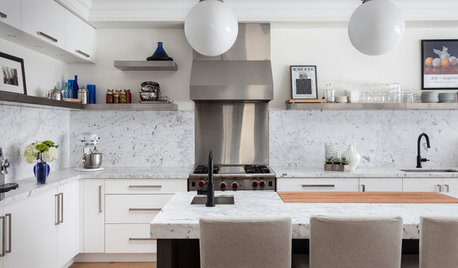
KITCHEN BACKSPLASHESWhy You Should Embrace a Solid Slab Backsplash
The effect is stunning, and yet the cost can be minimal. Here’s what to know about using full slabs of stone in your kitchen
Full Story












johnsoro25