Antique Kitchens
User
7 years ago
Featured Answer
Sort by:Oldest
Comments (24)
User
7 years agolindac92
7 years agoRelated Discussions
Elmira Antique Kitchen Stoves
Comments (2)I was wondering if you went ahead and bought the Elmira? I am considering buying one as well and I can't decide between the ceramic cook top or the cast burners. How is your ceramic cook top holding up? Is it something that you would recommend?...See MoreFound some antique kitchen cabinets....
Comments (3)I saw the picture of one cabinet over there, so I don't think golddust missed anything...however, I would love them in my own kitchen. A kitchen design can function with original cabinets very well...it depends on what you want. If you need every single modern appliance to make coffee, tea, scramble your eggs and dice your veggies, then yolu better have a pantry to store all those gadgets. Personally, I don't need every gadget invented to cook a meal, so my kitchen works fine for me...and I have my original pantry into the bargain. It is the designer's job to work with YOUR ideas, not to make theiir own dream kitchen. If you want the cabinets in there, tell them to make it happen. My kitchen had fluorescent lights and 70s cabinets when I moved in, and I built my own cabinets using the original doors I found in the garage using the pantry ones as a model. My kitchen now blends in with the rest of my 1908 home's original details. I did not have to move walls, doors or anything else when doing my own design...just had to do wainscot and some carpentry. So my fridge lives in the pantry, but it is only a couple extra steps and beats having it block the only window like it did when I moved in! Having seen the only picture, it seems that $6500 might be a bit pricey, but only you can decide that....See Moreantiquing kitchen cupboards
Comments (1)Sounds like a dry brush tecnique to me. Did you ask at the store?...See MoreAntique copper Kitchen sink strainer
Comments (5)uh, I've had a copper sink/strainer for 15 years. mine still look brand new. I've used everything you can buy, cleaner-wise, and nothing has damaged the copper. Have you tried scrubbing all of the gunk off of it? Letting anything sit for 3 years without maintenance is going to look like crap. you have to that every few weeks. get a stiff brush and some comet or bar keepers friend and scrub. If it doesn't clean up, then that strainer part is not real copper. and if that actual colored portion has never oxidized, then that's not real copper either. you prob have a copper colored strainer that has corroded. copper does not. CopperSinksOnline carry them....See Moremamapinky0
7 years agoRudebekia
7 years agolast modified: 7 years agoUser
7 years agoRudebekia
7 years agolast modified: 7 years agoUser
7 years agoUser
7 years agomfrog
7 years agowritersblock (9b/10a)
7 years agoUser
7 years agoTracie Trim
7 years agoUser
7 years agomfrog
7 years agoTracie Trim
7 years agolast modified: 7 years agoTracie Trim
7 years agopowermuffin
7 years agowritersblock (9b/10a)
7 years agoRudebekia
7 years agolast modified: 7 years agowritersblock (9b/10a)
7 years agolast modified: 7 years agoRudebekia
7 years agolast modified: 7 years agocgard2
7 years agowritersblock (9b/10a)
7 years ago
Related Stories
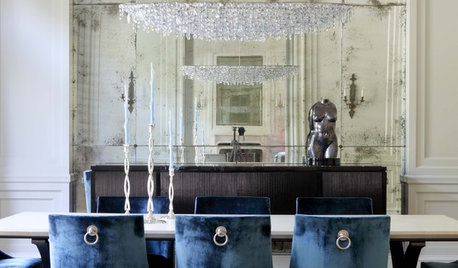
DECORATING GUIDESGreat Home Accents: Antiqued Mirrors
Add a little Old-World refinement to your surroundings with a mirror that wears its patina proudly
Full Story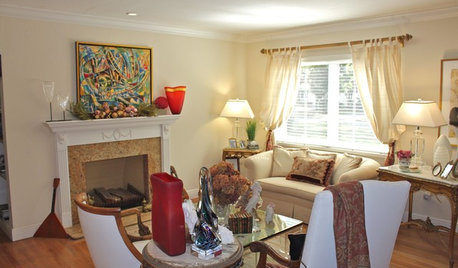
HOUZZ TOURSMy Houzz: Cozy Combination of Antiques and Art
Colorful Cuban artwork and a refined antique collection define a South Florida home
Full Story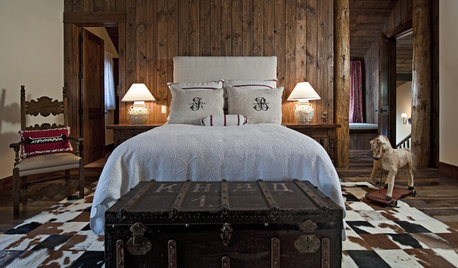
DECORATING GUIDESDecorating With Antiques: Chests, Dressers and Buffets
Pretty, practical and versatile, antique chests add history and character along with storage
Full Story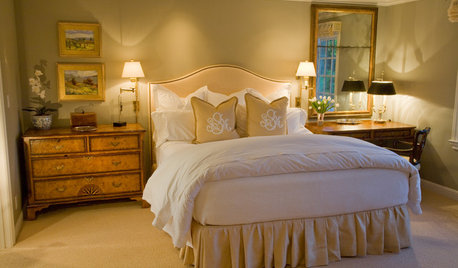
DECORATING GUIDESDecorating With Antiques: Tables to Elevate the Everyday
They may have common uses, but antique tables bring a most uncommon beauty to dining, game playing and more
Full Story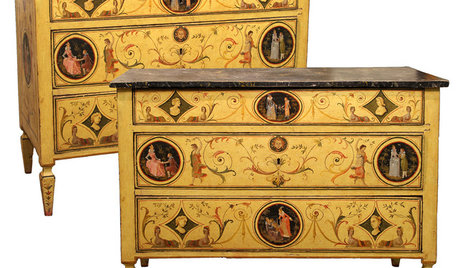
ANTIQUESDecorating With Antiques: Painted Furniture Brings the Eye Candy
Too much brown got you down? Lighten up with antique furniture decorated with artistic designs or awash in a lovely hue
Full Story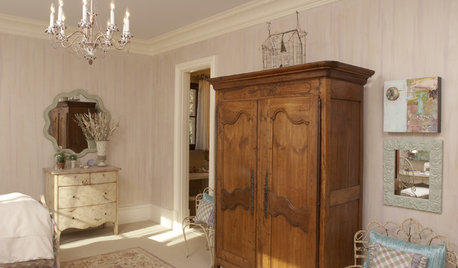
DECORATING GUIDESDecorating With Antiques: Armoires, the Versatile Beauties
Give any room more character and function with an armoire — this queen of antiques is also a storage workhorse
Full Story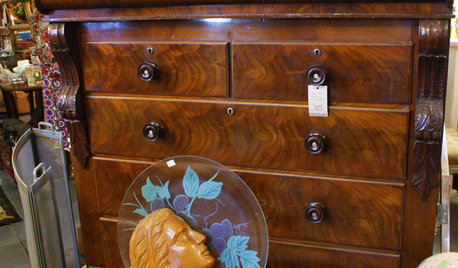
FURNITUREHow to Find Great Antiques Near You
Experience the thrill of the hunt with these tips for finding the best sources of antiques in your area
Full Story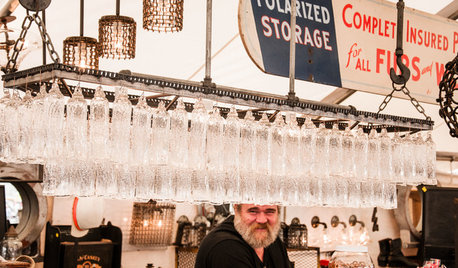
EVENTSTreasure Hunting at the Brimfield Antiques Fair
More than 5,000 antiques dealers are selling their goods along a 1-mile stretch of rural New England this week. Here's what we found
Full Story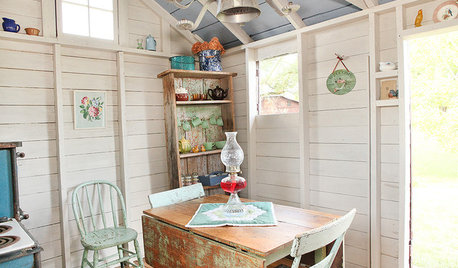
DECORATING GUIDESAntiques Shopping for the Fun of It
Play down a piece’s pedigree and play up what stirs your heart to make the hunt for antiques a real thrill
Full Story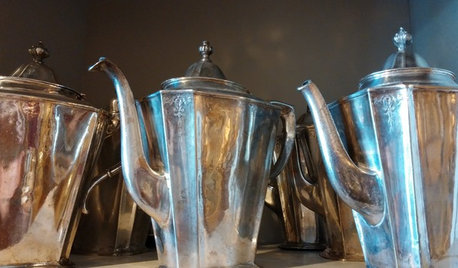
TRADITIONAL STYLEDecorating With Antiques: Silver’s Legacy
Learn how to tell sterling from plate, ways to display pieces and why silver is so darn special to begin with
Full Story



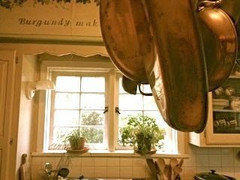
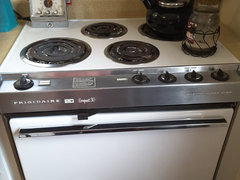
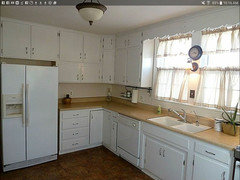
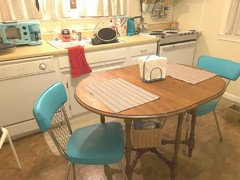
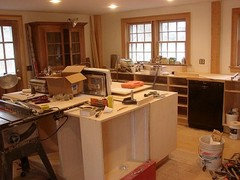
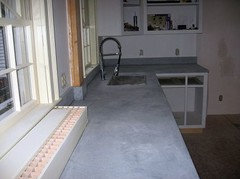

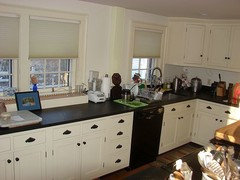
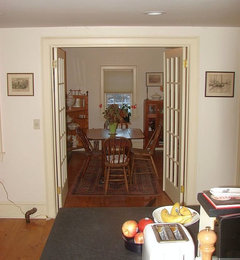
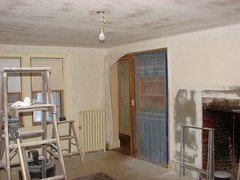

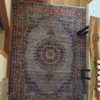


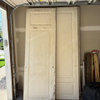
mfrog