A day late and a dollar short: fouramblues’ kitchen reveal
fouramblues
8 years ago
last modified: 8 years ago
Featured Answer
Sort by:Oldest
Comments (58)
Related Discussions
Rift Oak Kitchen Reveal
Comments (42)Thanks again for the comments. gooster: Glad to hear you had good experience with Modernaire. I am probably overly harsh on them. Their service was probably as good as anyone else's. It was more that the range hood itself was just challenging. ppbenn: The island top is White Princess quartzite. The design of dark cabinets and light counter was really inspired by firsthouse_mp and annkathryn. Thank you to them! The WP is fairly consistent in color and not too busy. Has just the right amount of green and grey without being too splotchy. There are several threads on White Princess. I love it! The island size is 92" x 42". We wanted it a little longer to fit 4 comfortably but when we laid it all out we thought it was better to have more room in the aisle by the refrig. We have 46" there and 42" on the sink aisle and range aisle. @kaysd - the painting is oil on hemp. It is from a Vietnamese artist Vu Thang. http://vuthang.vxartgallery.com/Gallery/...See MoreWeek 18: a day late and $$ short
Comments (40)I love gray days, but it's probably somewhat of a grass is always greener thing. The grayest places I've lived are a couple spots around the Bay Area. Mostly I've lived in so cal. I'm at school/work waiting for students to finish a quiz. I'm advisor for Academic Decathlon this year, I can't believe all these students volunteer to study and take quizzes. Amazing. My top of my head list of what's to be done by the HD GC: Finish crown Fix existing crown Install floating shelves Install remaining furniture base (was back ordered) Install all light rails Install 3 fillers Fix drywall which was broken out around 3-gang switch Fix door frame that they put 15 staples into Get faucet flowing properly (it's about 1/3 if what it should be) Then there's the whole end panel situation (got call today that it's arrived), which means coordinating them, the floor guys, and the SZ guy) Still missing some shelves and ancillary parts, I delayed pushing those because I wanted that ordered only once. Our other GC and local cabinet guy-Frame and plank (some have called it a canopy) need to be built and installed with the pendants. Got estimate earlier in the week and gave asked for a written plan/design sketch. Local cabinet guy is not quick, we know, which is one reason we didn't go with him for more. But he will also shave down the door and drawer necessary. Oh and innermost rep was getting me some side to side adjustment capable drawer hardware and a few other things. Last, but not least, we're about 95% sure that HD paid the GC without us signing off. We paid quite a bit for permits, and only a lighting permit was pulled, and if course it's not inspected or anything yet. When the HD KD and innermost rep were out 2.5 weeks ago, it sounded like we might not be dealing with THAT GC again. Now that the panel is in, it's time to go chat with HD and find out. This post was edited by cal_quail on Fri, Sep 19, 14 at 18:31...See MoreVery. Late. Reveal. Small, rustic, white oak kitchen. Pic Heavy
Comments (137)So I'm a year late in commenting but SO happy I got to see this amazing kitchen, thanks to the "best reveals" thread. I followed this with interest and worried a little, you seemed so ambitious in including a gazillion good ideas and I wasn't sure it would lead to a cohesive, attractive result. It is a stunning kitchen, full of beauty and functionality but it is more than that, you've infused it with depth and soul. Congratulations!...See MoreBetter late than never...My Kitchen Reveal
Comments (134)Oh I'm squealing with delight to see this reveal. I missed it earlier somehow. Amy, you have one of my all time favorite kitchens. I'm serious....I have had your kitchen picture saved for a looooong time. It would be my dream kitchen if I could chose one. I love everything about it. I had actually posted a picture of your kitchen on someone's thread a while back who was wanting a similar layout. Yours is going to inspire so many. You and dh did an amazing job. That hood is awesome. You should be so proud because it is truly stunning....See Morefouramblues
8 years agolast modified: 8 years agofouramblues
8 years agofouramblues
8 years agolast modified: 8 years agofouramblues
8 years agolast modified: 8 years agofouramblues
8 years agobpath
8 years agofouramblues
8 years agofouramblues
8 years agofouramblues
8 years agofouramblues
8 years agofouramblues
8 years agolast modified: 8 years ago4kids4us
8 years agofouramblues
8 years agofouramblues
8 years agolast modified: 8 years agofouramblues
8 years agofouramblues
8 years ago
Related Stories

REMODELING GUIDESBathroom Remodel Insight: A Houzz Survey Reveals Homeowners’ Plans
Tub or shower? What finish for your fixtures? Find out what bathroom features are popular — and the differences by age group
Full Story
DECORATING GUIDESTop 10 Interior Stylist Secrets Revealed
Give your home's interiors magazine-ready polish with these tips to finesse the finishing design touches
Full Story
INSIDE HOUZZA New Houzz Survey Reveals What You Really Want in Your Kitchen
Discover what Houzzers are planning for their new kitchens and which features are falling off the design radar
Full Story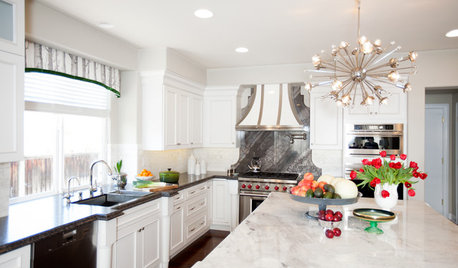
KITCHEN DESIGNRoom of the Day: Reconfigured Kitchen Goes From Bland to Glam
An interior designer gives this San Francisco-area cooking space more character and improved function
Full Story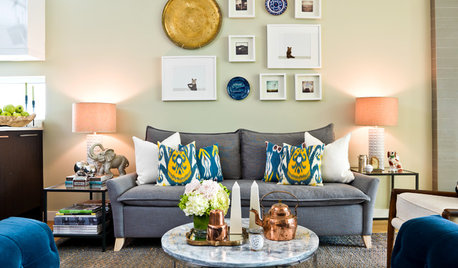
DECORATING GUIDESImproving a Rental: Great Ideas for the Short and Long Haul
Don't settle for bland or blech just because you rent. Make your home feel more like you with these improvements from minor to major
Full Story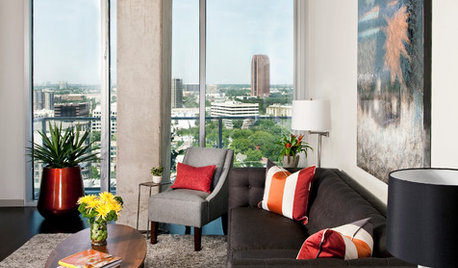
DECORATING GUIDESMission Possible: A Designer Decorates a Blank Apartment in 4 Days
Four days and $10,000 take an apartment from bare to all-there. Get the designer's daily play-by-play
Full Story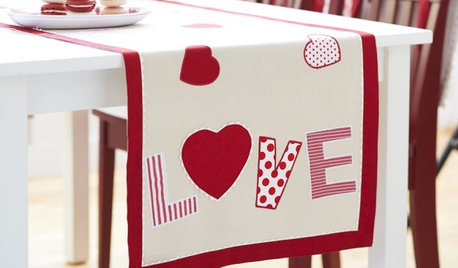
VALENTINE’S DAYThe Real Importance of Valentine’s Day
Even small traditions celebrating love can carry through an entire life
Full Story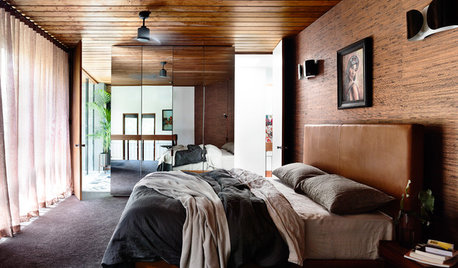
FEEL-GOOD HOMEThe Pros and Cons of Making Your Bed Every Day
Houzz readers around the world share their preferences, while sleep and housekeeping experts weigh in with advice
Full Story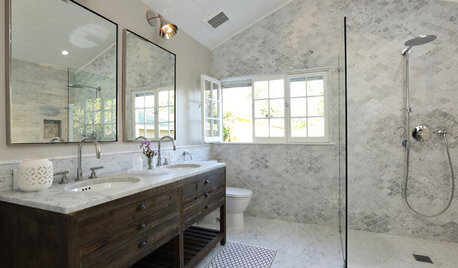
MOST POPULARRoom of the Day: A Dream Bathroom in 90 Square Feet
A master bathroom in an L.A. historic district features modern amenities and timeless details that tie it to past and present
Full Story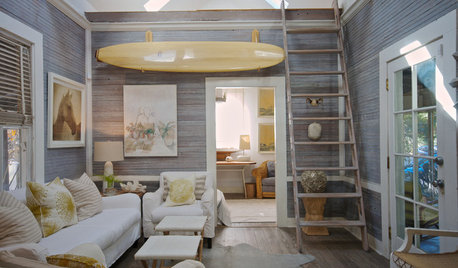
DECORATING GUIDESRoom of the Day: As Comfy As a Favorite Pair of Jeans
Faded colors and celestial light give a Florida family room a sun-washed allure
Full StorySponsored
Columbus Design-Build, Kitchen & Bath Remodeling, Historic Renovations




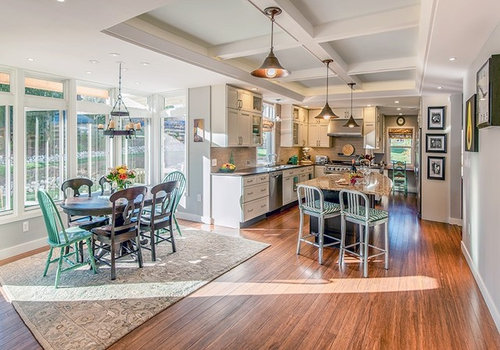
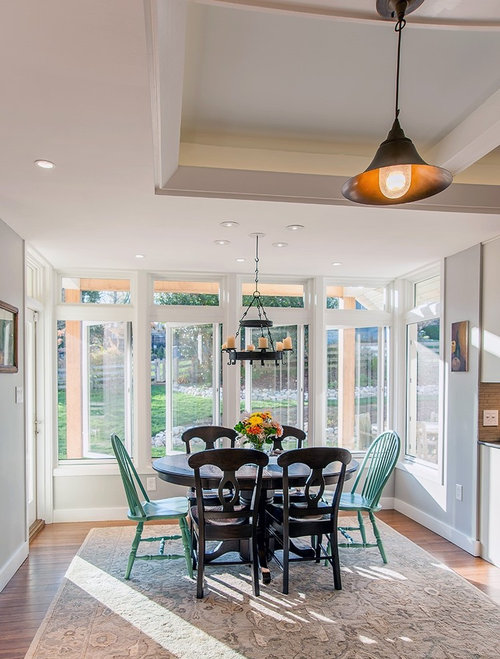
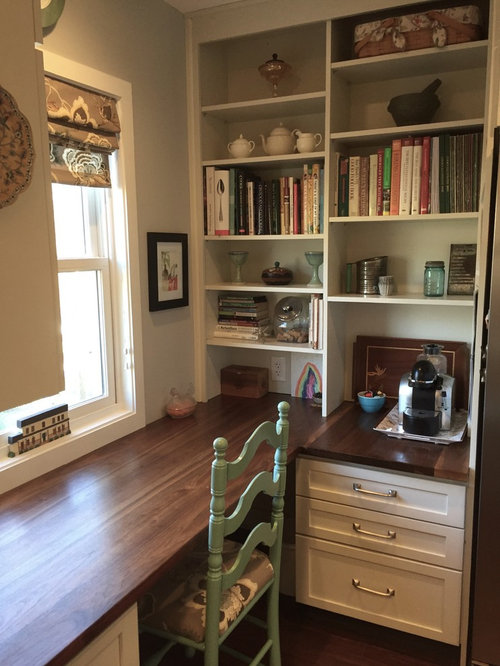






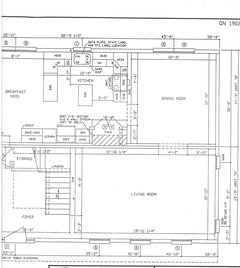

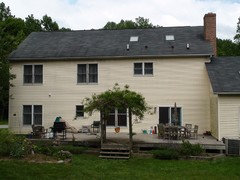

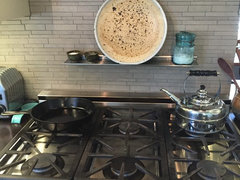



Carrie B