Very. Late. Reveal. Small, rustic, white oak kitchen. Pic Heavy
deedles
9 years ago
Featured Answer
Sort by:Oldest
Comments (137)
oldbat2be
9 years agolast modified: 9 years agoleela4
9 years agolast modified: 9 years agoRelated Discussions
White & gray kitchen reveal, lots of pics!
Comments (135)The measurement is of the counter, not including the doorway. The cabinet to the left of the hood is 15" and to the cabinet to right of the hood is 27"....See MoreProgress on my new kitchen!!!! Very pic heavy.
Comments (24)Thanks everyone! Oops, I think there was a misunderstanding. The knotty pine paneling stays and was actually primed yesterday, but the planks behind the cabinets will be covered. My contractor still has to build my mantle style hood and the rest will be tiled with backsplash. We haven't decided what we are doing around the window yet. It has to be covered because he cut holes in it to move the electric and the part of the kitchen that was once a porch doesn't have the same boards. Prill: The wallpaper is something isn't it? Some of it had waxpaper on the back. The rest had a fabric back. Ironcook: We were going to get red oak countertops from butcherblockco.com but we went over budget on the things you can't see (plumbing, electric, etc) so now we are probably getting them from Ikea. We haven't decided which wood. I'm pushing to stain it dark though. Newbieremodeler: I can post a layout, but it will be Monday. It's at school. My cabinets are Norcraft. I ordered them sight unseen (except on the website) from Designer Cabinets Online. Nancy_in_Michigan: The cabinets were a very good value. They were about 7,500. We already had the floor that we plan to put down. We are doing some work ourselves like tiling and painting. We bought the stove on sale, the dishwasher was a floor model so we really saved there. I got the pulls we plan to use on clearance at Lowes, and I bought the knobs, sink, and faucet we wanted on Ebay. We were lucky to find someone to do the work that we trust and is reasonable, so I think we will come in at or near budget. I'm generally pretty careful with money so after I found the cabinet source the rest wasn't that hard. It can be done, you just have to shop smart and find a contractor/installer that is reasonable and good at what he does. Spifeymom: Sorry to hear about your issue with Sears. I hope you get it resolved to your satisfaction quickly. I'm glad my temp kitchen helped you. It's pretty funny to see it sitting there in the living room. We have been eating, but definitely not the way we are used to eating. Yesterday we burned some sticks and the cabinet boxes and had a hotdog roast and smores. It was fun, but I don't want to do it again anytime soon. To all: I am so happy I went with the recommendations I got here to get as many drawers as possible. I got a lot of pressure from well meaning people off site to change it. I'm glad I stuck to my guns and got what I wanted. I think the hutch really does help to keep it from feeling like such a long run of cabinets, plus it gives me space to display some of my favorite things. Oh and someone, I didn't catch who, asked about the ceiling and if we were going to paint it. I thought about leaving it, but alas we can't because under the existing light fixtures the PO cut holes the size of the fixtures. It has to be patched so that we can do a different light. Because the wood is so old, we can match style but not color so it has to be painted. We decided to go with the color of the cabinets for the ceiling and a color that is gray-green for the walls called Thunderstorm. It's coming together. The only thing that hasn't been picked is backsplash. And I am having a hard time deciding what will fit the space best. I see now why people wait so late to choose their backsplash. Thanks to all and I will definitely keep the pictures coming!...See MoreCan you help me make an idea board?
Comments (21)Lavenderlass, great question! We'd planned to do wood floors because that's what was original to the house, and I love the idea of trying to respect its history. But, we'll be moving within 2-3 years, and our realtor has told us that we'll only get a fraction of what we put into the kitchen back when we sell. So, with that in mind, we're scaling back. Since the slate floors are in good condition, they're staying even though I wouldn't have picked them myself. I love the inspiration photos you posted, though, and that's exactly the look I'd choose if money were no object! Thanks for noting the yellow undertones in the floor. I looked at them closely, and yellow cabinets would contrast too much, but now realizing the yellow undertones in them helps to point me in the right direction. (Funny, I've lived with them for several years and never realized they had yellow undertones. That's why I need all your eyes!) I think one of those creamy whites that benjesbride posted might be perfect. I'll look for a creamy white with yellow undertones. Besides soapstone, are there any other countertop choices you'd recommend we consider? Open to anything except stainless steel. How do you find off-white/cream subway tiles that coordinate with creamy white cabinets?...See MoreNeed Help with Kitchen Design Layout
Comments (11)Welcome Missyjo! I have a few questions and comments to start. I don't have a lot of time right now, but I thought I'd ask them/make them now b/c others may have the same questions/comments (and if I have time later, I will have the answers for further work on the layout). Why are you not willing to change the cooktop and sink locations? This will severely limit what you can do. The less flexible you are, the less we can do to fix issues we see. Honestly? I think the Kitchen looks cramped. Aisles... The aisle in b/w the sink wall and island should be more like 45", 42" at the very least (42" for one person, 48" for two people, 45" to be able to pass b/w an open DW door and the island). You don't have a wide enough aisle b/w the kitchen table and the island. You need more like 48" with no seating on the island on that end (which you don't appear to want) - assuming you have seats on the island side of the table. The aisle behind the seats is also too narrow - with seating, you need at least 44" b/w the refrigerator door and the island. Even 44" is going to be tight. Please see the "Aisle Widhts" FAQ (linked to at the end) to understand what I'm saying. Corners... Better use of the corners would be pie-cut cabinets, not the diagonal, especially since you don't have much space b/w the sink and cooktop - which is where your primary prep space will be if you don't have a prep sink in the island. A pie-cut will give you more counter frontage and better access to the corner and, for the upper, won't be so looming as the diagonal (as well as much better access to the storage!) Pantry... How would you feel about an actually pantry instead of a less-efficient/much more expensive pantry cabinet? (KDs like pantry cabinets b/c they make much more $$$ on them than they do a built-in pantry.) A built-in pantry is much more useful and, IMHO, much more "high end" than pantry cabinets. With a built-in pantry, you have access to the entire space (floor-to-ceiling), you can see where something is at a glance, things don't get lost in the depths, and you can actually reach everything! Pantry cabinets, OTOH, are too deep and things get lost, it's difficult to see/access anything more above your head - so it limits what you can/should store in the top. Think of how inaccessible storage above a refrigerator is other than the very front. Same thing. If you must have a pantry cabinet, 18" is better b/c you can than have a pullout instead of roll out tray shelves (ROTS) - so you can at least see & access things better. You still don't have some of the advantages of a built-in pantry, but it helps. I would do two 18" pull-out pantry cabinets if this is the only pantry space you have. (Pull outs are when the shelves are attached to the door and all pull out when you open the door. ROTS are the shelves that you have to pull out individually after you open the door.) Seating & Island size... Do you really need 3 types of seating w/2 practically on top of each other? Island (with too shallow an overhang *sigh*) & kitchen table space on top of each other + formal DR. That island should be at least 41.5" deep if you want island seating (1.5" overhang + 24" deep cabinets + 1" decorative door/panel on the back of the cabinets + 15" overhang). Skimping on overhang like that means either your KD knows an island won't fit in the space as-designed and is trying to cram it in there, or your KD doesn't know any better. . For reference so you understand the comments: Layout Help: How do I ask for Layout Help and what information should I include? http://ths.gardenweb.com/discussions/2767033/how-do-i-ask-for-layout-help-and-what-information-should-i-include Kitchen Design FAQs: Kitchen work zones, what are they? http://ths.gardenweb.com/discussions/2767031/kitchen-work-zones-what-are-they Aisle widths, walkways, seating overhangs, work and landing space, and others http://ths.gardenweb.com/discussions/2767035/aisle-widths-walkways-seating-overhangs-work-and-landing-space-an How do I plan for storage? Types of Storage? What to Store Where? http://ths.gardenweb.com/discussions/2767036/how-do-i-plan-for-storage-types-of-storage-what-to-store-where . Ice. Water. Stone. Fire (Looking for layout help? Memorize this first) http://ths.gardenweb.com/discussions/2699918/looking-for-layout-help-memorize-this-first...See Moreheritagehd07
9 years agolast modified: 9 years agoAvatarWalt
9 years agolast modified: 9 years agocookncarpenter
9 years agolast modified: 9 years agoCEFreeman
9 years agolast modified: 9 years agodeedles
9 years agolast modified: 9 years agomagsnj
9 years agolast modified: 9 years agoa2gemini
9 years agolast modified: 9 years agorina_Ontario,Canada 5a
9 years agolast modified: 9 years agoonedogedie
9 years agolast modified: 9 years agodeedles
9 years agolast modified: 9 years agobaltomom_gw
9 years agolast modified: 9 years agothree3apples
9 years agolast modified: 9 years agodeedles
9 years agolast modified: 9 years agobpath
9 years agolast modified: 9 years agodeedles
9 years agolast modified: 9 years agobpath
9 years agolast modified: 9 years agobpath
9 years agolast modified: 9 years agodeedles
9 years agolast modified: 9 years agolaughablemoments
9 years agolast modified: 9 years agobpath
9 years agolast modified: 9 years agodeedles
9 years agolast modified: 9 years agoCathyShoe
9 years agolast modified: 9 years agohlove
9 years agolast modified: 9 years agoromy718
9 years agolast modified: 9 years agooasisowner
9 years agoLavender Lass
9 years agocamphappy
9 years agonosoccermom
9 years agoshelayne
9 years agoGemcap
9 years agointhetrees
9 years agojmarino19
9 years agorebunky
9 years agoUser
8 years agofldirt
8 years agoaliris19
8 years agoILoveRed
8 years agodeedles (zone 4b or 5 depending on whom
8 years agoTexas_Gem
8 years agodeedles (zone 4b or 5 depending on whom
8 years agokksmama
8 years agoErrant_gw
8 years agogolden_gardens
8 years agofarmgirlinky
7 years agoCatherine Z8-ish PNW
7 years agoRuss Barnard
7 years agoenduring
6 years agoA Mnook
3 years ago
Related Stories

INSIDE HOUZZA New Houzz Survey Reveals What You Really Want in Your Kitchen
Discover what Houzzers are planning for their new kitchens and which features are falling off the design radar
Full Story
DECORATING GUIDESTop 10 Interior Stylist Secrets Revealed
Give your home's interiors magazine-ready polish with these tips to finesse the finishing design touches
Full Story
TRADITIONAL HOMESHouzz Tour: New Shingle-Style Home Doesn’t Reveal Its Age
Meticulous attention to period details makes this grand shorefront home look like it’s been perched here for a century
Full Story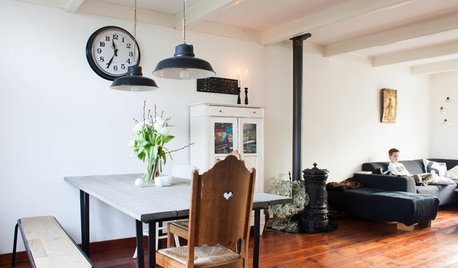
HOUZZ TOURSMy Houzz: Going Heavy on the Metal for Industrial-Style Beauty
Steel and iron pieces mix with antiques and heirlooms in an eclectic Netherlands home
Full Story
MY HOUZZMy Houzz: Surprise Revealed in a 1900s Duplex in Columbus
First-time homeowners tackle a major DIY hands-on remodel and uncover a key feature that changes their design plan
Full Story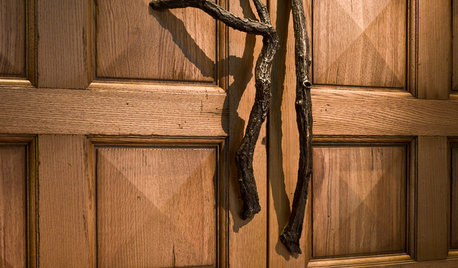
WOODWoodipedia: Make a Solid Choice With Oak
Forget those low-end products of old. Red and white oak today are beautiful, versatile and relatively inexpensive
Full Story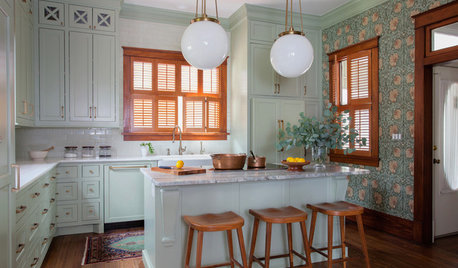
KITCHEN OF THE WEEKKitchen of the Week: Goodbye, Honey Oak — Hello, Minty Green
After more than 30 years, the Kloesels revamped their space to reflect their rural country town and Victorian-style home
Full Story
KITCHEN DESIGNKitchen of the Week: Barn Wood and a Better Layout in an 1800s Georgian
A detailed renovation creates a rustic and warm Pennsylvania kitchen with personality and great flow
Full Story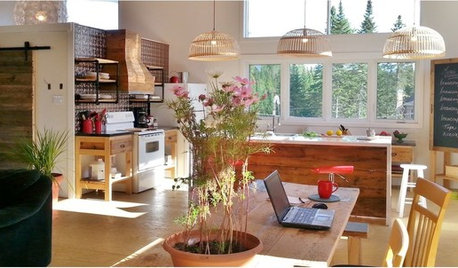
KITCHEN DESIGNKitchen of the Week: Modern and Rustic Meet in the Woods of Quebec
Tall windows open this handcrafted wood-and-white loft kitchen to the beautiful outdoors
Full Story
KITCHEN DESIGNKitchen of the Week: Brick, Wood and Clean White Lines
A family kitchen retains its original brick but adds an eat-in area and bright new cabinets
Full Story


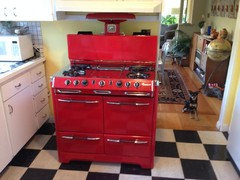




rmtdoug