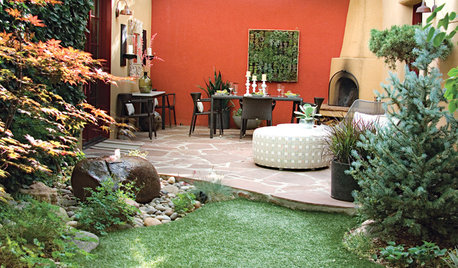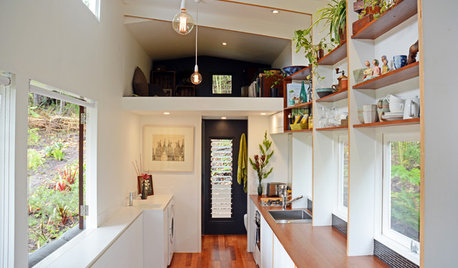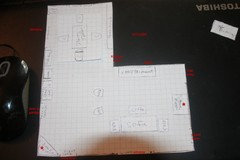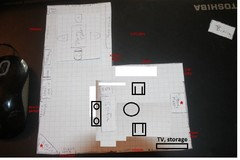Layout for furniture Living & Dining
artemis_ma
8 years ago
Featured Answer
Sort by:Oldest
Comments (8)
artemis_ma
8 years agoRelated Discussions
Living room paint color, furniture color, and layout of such furniture
Comments (10)If you want to exactly match your plan and make the house the way you want, then you should work closely not only with the workers and decorators but also with the furniture maker directly. Or find a good store selling furniture. By the way, you should also read a lot of reviews about the choice of furniture and its specificity. I can advise you to study the material on this resource https://furnishingsmaster.com/best-outdoor-rocking-chairs-review/ . This will help in your selection and your repair....See MoreDining / Living Room Furniture layout help please!
Comments (3)Thanks for the suggestions, Nancy! Putting the dining table on the side like that helps with the "choke point" that we currently get between the table and wall in the centre of the room. Any suggestions for what you would do with the extra space towards the kitchen, since the dining table is no longer in that space? I agree about the bench: We were thinking about getting this table: https://ca.transformertable.com/pages/the-dining-set which has a matching extending bench to go along the window. I don't want any built in units on the ends because I want to be able to extend the table across the majority of the room when a lot of company is over....See MoreHelp with furniture layout in small living room
Comments (4)more pictures please; 1 facing the fireplace 1 standing in front of doors 1. standing in front of fireplace The second picture you posted is perfect. although i cant really see all the space, Ill tell you that the rug is too small and the white cabinet appears to be too big. put the gold shelf left of the door and hang all your art work at or a bit above eye level. I love your couch btw!...See MoreHelp with Furniture Layout in Compact Living and Dining area please...
Comments (4)Here's an option for you, Anastasia. It's got an apartment sized sofa and two petite arm chairs. The sofa would be no more than 72" X 36" and the chairs no more than 30" X 30". You may even be able to squeeze in an ottoman or two for a casual perch. Sofa is on long wall and flanked by the armchairs. The TV is between the patio doors and window. You can find a TV cabinet with doors, so you don't have to see the TV immediately upon entrance, if that's a concern for you. For the dining room, you could think about a 4' round dining table. It will comfortably seat four. The advantage of a round table - especially with a pedestal base - is that it's easier to squeeze in an extra person....See Moreartemis_ma
8 years agoartemis_ma
8 years agolast modified: 8 years agoartemis_ma
8 years agoartemis_ma
8 years agolast modified: 8 years ago
Related Stories

DECORATING GUIDESHow to Plan a Living Room Layout
Pathways too small? TV too big? With this pro arrangement advice, you can create a living room to enjoy happily ever after
Full Story
LIVING ROOMS8 Living Room Layouts for All Tastes
Go formal or as playful as you please. One of these furniture layouts for the living room is sure to suit your style
Full Story
LIVING ROOMSLay Out Your Living Room: Floor Plan Ideas for Rooms Small to Large
Take the guesswork — and backbreaking experimenting — out of furniture arranging with these living room layout concepts
Full Story
DECORATING GUIDESDivide and Conquer: How to Furnish a Long, Narrow Room
Learn decorating and layout tricks to create intimacy, distinguish areas and work with scale in an alley of a room
Full Story
SMALL SPACES11 Design Ideas for Splendid Small Living Rooms
Boost a tiny living room's social skills with an appropriate furniture layout — and the right mind-set
Full Story
SMALL HOMES28 Great Homes Smaller Than 1,000 Square Feet
See how the right layout, furniture and mind-set can lead to comfortable living in any size of home
Full Story
GARDENING AND LANDSCAPINGColor Makes a Garden Dining Room Sing in Santa Fe
Vibrant stucco walls, living art and chic furniture harmonize in an outdoor dining room in New Mexico
Full Story
SMALL HOMESTiny Houzz: A Retractable Bed and Double-Duty Furniture Make It Work
Architecture graduates work with a builder to create a stylish tiny house with an efficient layout and a roomy feel
Full Story
HOMES AROUND THE WORLDHouzz Tour: 2-Bedroom Apartment Gets a Clever Open-Plan Layout
Lighting, cabinetry and finishes help make this London home look roomier while adding function
Full Story
DECORATING GUIDESHow to Get Your Furniture Arrangement Right
Follow these 10 basic layout rules for a polished, pulled-together look in any room
Full Story














laughablemoments