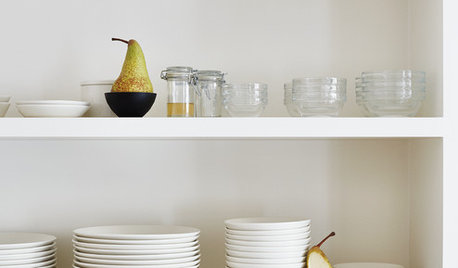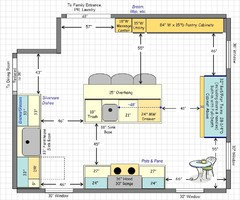Back to the drawing board....Layout help please?!?
Kimmy_MA
8 years ago
last modified: 8 years ago
Featured Answer
Sort by:Oldest
Comments (19)
Kimmy_MA
8 years agolast modified: 8 years agoRelated Discussions
Please help with my Kitchen layout(w/ drawings)
Comments (15)I like the reorientation bmorepanic has drawn. That snack/coffee bar divider helps with the 2-island issue. I would not put a pantry right next to a SXS fridge, though. Personally, I don't like undercounter MW, so I would probably put it next to the fridge where the pantry is. How big are the dish drawers in the island? I am having a hard time determining dimensions of your island? I realize you're trying to provide visual balance, but in my cleanup zone, I think it's important to have the trash on one side of the sink and the DW on the other. That way, someone can clear the table and scrape the plates, while someone else rinses and loads the DW. Maybe you could put the dish drawers on the side of the fridge that is closest to the sink, and put a smaller drawer bank and the DW on that side of the island, then put the trash and another smaller drawer bank on the other side? I know everyone here seems to like giant drawers around here, but I really love my 18" 4-drawer stack and my 18" 3-drawer stack. One on either side of the sink would be perfect for storing clean towels/cloths, cutlery, foil, baggies, kids' dishes, baking utensils, knife block, tupperware and lids, etc. I love having my tupperware and lids in drawers, BTW. I never have lost lids and small bowls anymore....See MoreBid $140,000 ack! Back to drawing board...layout help please.
Comments (10)Elyse, I am so glad you are at home here. It often feels like a family because we understand each other and value honest-to-goodness quality over flashy bits of less consequence. A handmade gift that you will lovingly treasure and use says a lot about your relationship. I'm glad you like the plan! The Napanee is the baking center. It has all the ingredients, measuring cups & bowls, rolling pins, etc. Elyse & Rhome, I am not sure where the dishes will go. We have just a few. The first and second shelf of a wall cabinet holds all I need. They could go in the cab to the right of the sink, the cab to the right of the cooktops or the end cab in the island. I got rid of my barrier island! Rhome, I though you would notice that right away. :D I could put in a third sink, but that seems like overkill in this size kitchen. Moving the island sink toward the cooktop would decrease the prep space. Kat, I love the image of a jewel box kitchen! Keep the faith for continuing to work on your dream house. Our first remodel was 21 years ago. Our second chance finally came. Yours will too. What has happened is kind of funny. When we began planning this project two years ago DH had uneducated expectations. The kitchen was planned for the middle of the house because the room where the kitchen is now could not be adapted to a new kitchen, and it was isolated from everyone and everything. The room was too small, had too many functions and had too many openings. The estimates from the big box stores were higher than what he hoped would be the entire project would cost. He thought three rooms would need remodeling if the kitchen was moved. If the kitchen was in the back of the house (where it is now), only two rooms would need work. He didn't consider laundry and a way to get into the house from the garage. He doesn't cook or clean or do laundry; how was he to know what I needed? He knows now, I am always saying, ''see, this is why I need a new kitchen''. hehe When the bids came in so high, I decided to take another look at the first idea. I am happier with the simpler plan and the kitchen in the middle of the house. So, we'll see what happens tomorrow. Judy...See MoreBack to the Drawing Board - Please help! (pic heavy)
Comments (7)Your space is very similar to our current kitchen, except that we have a breakfast room instead of the backyard on the other side of the door, and one less doorway in the kitchen itself (it's just outside the kitchen instead). Is your circa 1970s, or older than that? (Layout looks *very* similar to the 1910s and 1920s bungalows where we live---I've been watching MLS listings for kitchen ideas ever since we decided to renovate!) We turned our layout inside out and upside down and ended up with something not too dissimilar from what we started out with. We do have our fridge on the wall where your pantry is now, and will in the new layout too---not my top choice but we ran out of places it would fit. Our bedroom's on the other side so we don't have the option of recessing it, unfortunately. Could you recess it into your bathroom and hide it with a built-in cabinet that looks deeper than it actually is, maybe? One house I saw with a very similar space to yours opened up the wall partially into the dining room to make a raised breakfast bar on the dining room side with a big pass-through window, and then a slightly lower counter on the kitchen side. They put their stove where your refrigerator is now, with cabinets on either side. I think the refrigerator was on the wall where your drop-leaf counter is. (A little hard to describe---I have a photo but not sure it's kosher to post since I have no clue whose house it is! If you send me a message I can email it to you, though---it's also cherry shaker cabinets with some sort of dark counter.) Alternatively, if you take that wall out all together---could you maybe do an island with your range there?...See MoreHelp please with my layout -- drawings inc.
Comments (22)Hi,I think the main trash would be better along the perimeter; that is where the baking center and main sink are. You will be unwrapping refrig'd and frozen food there. I guess that's where the cartons/boxes of room temp, frozen and refrig ingredients will be unwrapped, scraped, chopped, meat trimmed, cans opened and then mixed, arranged, sauteed, empty bottles of condiments, juices, whatever, will be tossed. I prefer the perimeter because I would not want to carry potentially wet, sloppy garbage across the aisle to the island. Your kitchen is huge compared to mine, with clearly defined zones, so two trash areas for two prep areas are not far fetched. Particularly because u/c trash can be in a cab as small as 12-15". Yes, I agree, that carrying a bag or moving a trash receptacle to a specific work/prep area is absolutely fine. After all, let us never forget that Julia Child had a large round trash can near her. But, unfortunately, she did not have the benefit of GW and the many posts on pull out, one action, trash disposal systems. Almost as an aside, a lot of the trash in my family is empty soda (pop) cans, water bottles, wine bottles, which has nothing to do with food/meal prep. And certainly mail, papers, junk. None of the drawn layouts have the prep sink in the island altho the posts talk about including an island sink. Where do you unwrap the pasta, near the cooktop? The boxes of ingreds? Unwrap and trim, cook, drain the meat, protein? Will you always cut/wash/trim veggies near/at the prep sink or near/at the main sink? Will you then cook the prepped veggies and the proteins at the big stove or oven. Uncooked veggies, where plated? Would you carry the prepped veggies, chopped onions over to the stove? Seems to be a long way. Re hip bump trash--there is a thread about door mounted trash pullouts with Haefele foot pedals or a gizmo attached to the pullout mechanism. The gizmo works on the same principle as a ball pt pen...but the soft close features need to be removed. The gizmo (that's the scientific 'industry term') sits in the back of the cab, and a bump of a hip into the cab door will pop out the cab door with the trash baskets attached--so no cruddy hands need touch the face or handles of our 4 million dollar cabs. Am I correct that the round 18" sink next to the Marvel frig is the aforementioned prep sink? If so, it's far from doughy hands, and cooking/heat zones. I don't know the kinds of foods you cook and that bears upon the kind of trash you have. Right now, we have a 17 yr old left at home....pasta in a box, with a fox, or in cellophane, or coated with orange K goop, aka mac/cheese. DH is anorexic-cares nothing about food and prepares his only meal of the day-at dinner,,,a sandwich on a bagel w/ pot chips and coke. Cooking has no magic for me anymore, ha! /what a shock! But you, babycakes, you bake and cook for 50!!! I will look for that hip bump trash thread and forward t'u. Trash s/b near......See MoreKimmy_MA
8 years agoKimmy_MA
8 years agoKimmy_MA
8 years agoBuehl
8 years agoKimmy_MA
8 years agoKimmy_MA
8 years agoKimmy_MA
8 years agoKimmy_MA
8 years ago
Related Stories

MOST POPULAR7 Ways to Design Your Kitchen to Help You Lose Weight
In his new book, Slim by Design, eating-behavior expert Brian Wansink shows us how to get our kitchens working better
Full Story
DECORATING GUIDESHouzz Call: What Home Collections Help You Feel Like a Kid Again?
Whether candy dispensers bring back sweet memories or toys take you back to childhood, we'd like to see your youthful collections
Full Story
HOME OFFICESQuiet, Please! How to Cut Noise Pollution at Home
Leaf blowers, trucks or noisy neighbors driving you berserk? These sound-reduction strategies can help you hush things up
Full Story
GARDENING GUIDESGreat Design Plant: Ceanothus Pleases With Nectar and Fragrant Blooms
West Coast natives: The blue flowers of drought-tolerant ceanothus draw the eye and help support local wildlife too
Full Story
BATHROOM WORKBOOKStandard Fixture Dimensions and Measurements for a Primary Bath
Create a luxe bathroom that functions well with these key measurements and layout tips
Full Story
CURB APPEAL7 Questions to Help You Pick the Right Front-Yard Fence
Get over the hurdle of choosing a fence design by considering your needs, your home’s architecture and more
Full Story
DECORATING GUIDESDecorate With Intention: Helping Your TV Blend In
Somewhere between hiding the tube in a cabinet and letting it rule the room are these 11 creative solutions
Full Story
LIFEYou Said It: ‘Put It Back’ If It Won’t Help Your House, and More Wisdom
Highlights from the week include stopping clutter from getting past the door, fall planting ideas and a grandfather’s gift of love
Full Story
BATHROOM DESIGNUpload of the Day: A Mini Fridge in the Master Bathroom? Yes, Please!
Talk about convenience. Better yet, get it yourself after being inspired by this Texas bath
Full Story













Buehl