Cottage progress - bath/laundry addition
robo (z6a)
8 years ago
last modified: 8 years ago
Featured Answer
Sort by:Oldest
Comments (19)
robo (z6a)
8 years agorobo (z6a)
8 years agolast modified: 8 years agoRelated Discussions
Progress photos to share
Comments (6)Casey ~ All I can say is WOW!!!!! That is really an undertaking and you all have done a fabulous job so far! I think what you're doing is much harder than starting from scratch with all new stuff, but it will be so worthwhile. Everything just looks great. I love love love your kitchen faucet. It looks so "right" with the house. Very cool. Keep up the good work! Rita in Oklahoma...See MoreCozy lake cottage addition--need help with floorplan!
Comments (22)If I'm understanding you correctly about the "back of the house is buried in rock up to about 5 ft up the wall" then everything your builder shows as 1st floor addition is really going to be pretty much underground. That's why that whole space is being given over to "mech room" instead of living space. Is that right? I think you're right that an L-shaped staircase would work better. But, unless you want to lower the slope of the roof over your kitchen and living room area, there is not a whole lot you can do that would result in upstairs windows being "closer to the floor." The roof height of the lower floor pretty much dictates where windows that face the lake on the upper floor can start. You don't indicate how you access the deck on the lake side of the house. Is there a sliding door or something leading from the living room? In addition to the things you mentioned that you didn't like on your architect's first draft, I don't like it that taking half that interior wall down leaves you with a view from your kitchen straight into the bathroom toilet. And, you don't mention where you keep the washer/dryer. If you don't have one currently, I would think that at a lake house, getting a laundry room to deal with wet towels and swim suits would be a priority. Here's what I came up with. (It really is pretty much what you suggested re L-shaped staircase and putting bathroom in the back right corner where the closet was; and from the exterior would look pretty much identical to your architect's plan. First floor: Second floor: The dimensions of the upstairs addition is 18' x 22' (since you didn't specify, I used those as the outer dimensions) and I've drawn the current plan as accurately as I could based on your sketch. The two closets upstairs closets are admittedly very very small but for a vacation house, small closets might be okay. And you don't have to go thru one bedroom to reach the other plus both upstairs bedrooms have a place for the bed. This is sketched with a 42 inch wide staircase with enough risers to for a 10 ft floor to floor rise. The plant shelf at the bend in the stairs, along with windows allowing light into the staircase, should make the staircase feel nice and spacious. Downstairs, this gives you a nice sized laundry room with room for some storage space under the stairs. Unfortunately, given the slope at the back of your house, the laundry wouldn't get any natural light unless you could put in a window well or maybe install some solar tubes. I've shown a normal sized dining room table for six. The space around the dining table is pretty tight but I think it would work. In order to keep the path to the staircase open, you would not be able to center the dining table in the room so an alternative might be to have a bench seating for 1/2 the table built-in against wall next to the bathroom. That way the table wouldn't require as much width in the admittedly small dining room space. I went back and forth about where to put the door leading into the laundry. You'd have more useable storage space if the door were over next to the door leading from laundry to mech room. But then you would always have to be working your way clear around the table to get to the laundry room so I think this is probably better. An alternative design might be to switch the laundry and mech rooms which would allow you to have a window in the laundry room (nice) but would force you to access it via the downstairs bathroom which isn't so great. There might be another alternatives swapping the laundry and mech room AND putting in a hallway leading from living room to laundry room if you were willing to tear out and completely redo the downstairs bath...but I'm guessing that a bathroom renovation is not in your anticipated budget. Finally, I think this would allow you to have small pantry which you desperately need and it blocks the view from the kitchen into the bathroom. Let me know what you think....See MoreNeed design help on laundry/office addition
Comments (26)#5 Are there two windows together above the Weedy chest? Is the item facing washer and dryer, the linen closet? Is that going to be built into the wall or a free standing piece of furniture? #6 Three windows on the south wall? What is that new piece in front of the first window on that south wall? I think this layout creates a tight space at the corner of the PR and linen closet. #8 The freezer blocks access to any storage on the base of that desk area. To me, #5 seems to make the best use of the space and it looks in proportion. I might switch the sink to the place in front of the window rather than the toilet. I like the way the freezer and washer and dryer are together. You took care of the southern light causing problems with your computer screen by taking out the window. I’m assuming that’s a double window over the Weedy chest. You can actually look across the room and out the window while seated at the desk if you want to. You would also have direct view of the kitchen from a chair in front of the desk. I’m wondering about what kind of desk it is. If the chair can only be positioned in the middle of that space allotted for the desk, it will be uncomfortable up against the freezer. If you can put the chair at the end of the desk closest to the door, it should work fine. Again, using the space below the desk in the corner, might be a problem, but maybe that isn’t an issue for you. Plenty of room on top of washer dryer and freezer to fold clothes. Plenty of room to open the doors of the linen closet and stand to put things away. Not sure how much vegetable gardening is going to be an activity for you. You do have a small garden right now, but if you plan to increase the size of it, then I would consider how much room you need to start seedlings. You could add another window over the desk on the south side and use a blackout window shade when you are at the computer and that way if you needed more space for seedlings, you’d have it. I’d find it interesting to know which option you like the best and why. I guess at this point, I’d refine each option until I thought I couldn’t improve the layout at all, then sit with them awhile then try to narrow down the choices. It really is all about what makes you the happiest and which plan has no hidden pitfalls that would surprise you after it is built. That is what 'custom' is all about. I might also think about running it by a professional before I made a final decision. Maybe someone at one of the box stores might offer to take a look at your two final choices and make comments?...See MoreShow your Laundry Setup & Additives (PICTURES)
Comments (192)Jeffrey: nice setup, got those machines to but in white and mines from 2008 heres the washer, not used that much more than for big loads as I got 2 eurosize washer, it sometimes has a hard time to balance before spinn and my detergent compartment gets hardwater buildup so I have 2 sets and switch them out about 6-12 months. My dryser has had its computerboard replaced, cost 1/2 of what the dryer cost new but these machine size cant be found in Sweden any more....See Morerobo (z6a)
8 years agoemmarene9
8 years agomojomom
8 years agoErrant_gw
8 years agorobo (z6a)
8 years agolast modified: 8 years agoUser
8 years agorobo (z6a)
8 years agoawm03
8 years agorockybird
8 years agoUser
8 years agorobo (z6a)
8 years ago
Related Stories
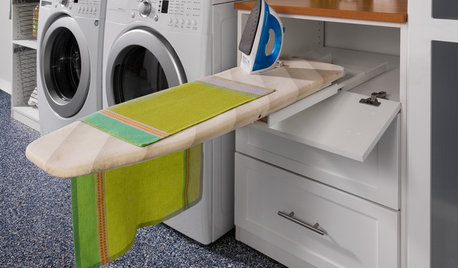
LAUNDRY ROOMS8 Ways to Make the Most of Your Laundry Room
These super-practical laundry room additions can help lighten your load
Full Story
REMODELING GUIDESMovin’ On Up: What to Consider With a Second-Story Addition
Learn how an extra story will change your house and its systems to avoid headaches and extra costs down the road
Full Story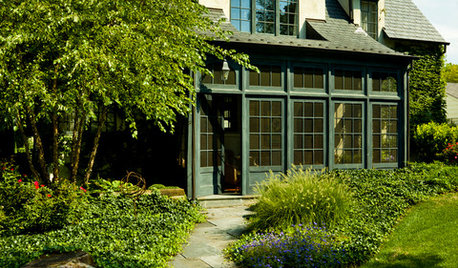
HOUZZ TOURSMy Houzz: English Cottage Style Graces a Home Bathed in Light
Starting with a bare lot, a downsizing Illinois couple builds a fitting home that welcomes the sun everywhere you turn
Full Story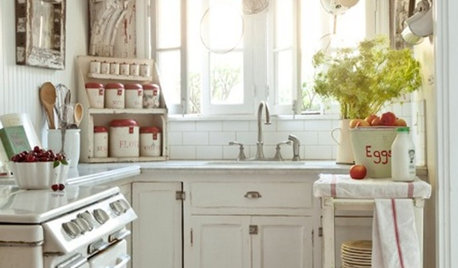
COTTAGE STYLECute, Cook-Friendly Cottage Kitchens
Before you lament the limitations of a cottage kitchen, have a look at the possibilities
Full Story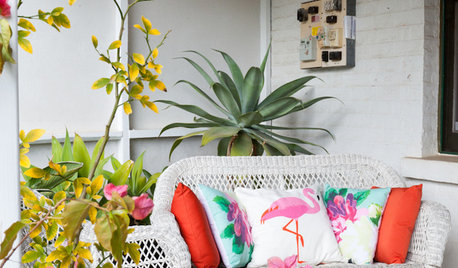
DECORATING GUIDESHouzz Tour: Clever DIY Tricks Warm a Rustic Rental Cottage
An interior designer finds ways to beautify her family’s temporary home — and still keep the landlord happy
Full Story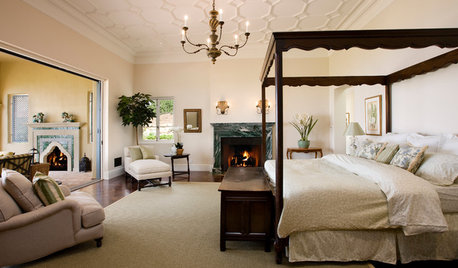
ADDITIONS10 Considerations for the Bedroom Addition of Your Dreams
Get the master bedroom you've always wanted by carefully considering views, access to the outdoors and more
Full Story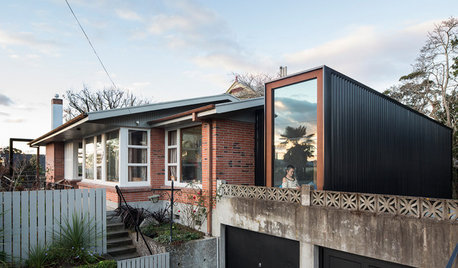
ADDITIONS7 Modern Additions to Older Homes
These contemporary add-ons go their own way as they play off the style of the original
Full Story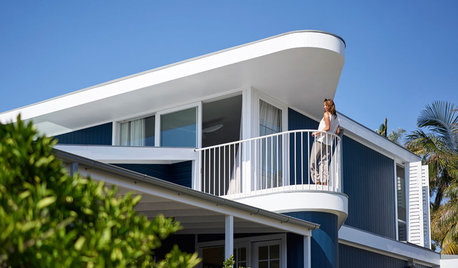
HOMES AROUND THE WORLDHouzz Tour: Bird’s-Eye Views for a Beach Bungalow on Stilts
A seaside cottage in Australia reaches for the sky with a nautical-themed addition
Full Story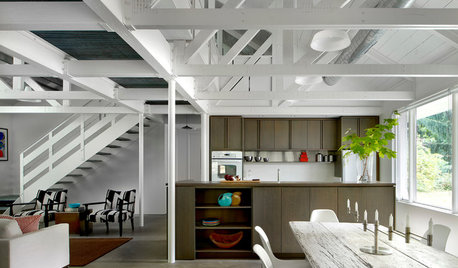
VACATION HOMESHouzz Tour: Moss-Covered Lakeside Cottage Now a Modern Marvel
A 1949 Michigan weekend cottage with a sunken roof gets a makeover that stays true to the house's humble roots
Full Story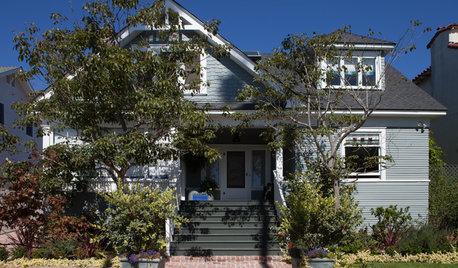
HOUZZ TOURSHouzz Tour: A 1905 Cottage Gets a Major Family Update
Historic Boston meets outdoors Oregon in this expanded California home
Full Story




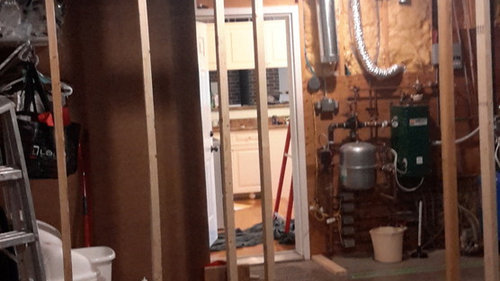
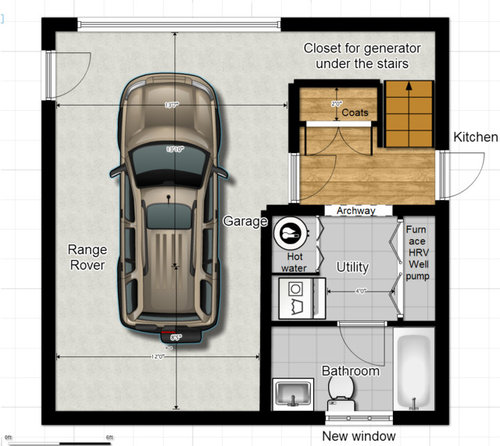



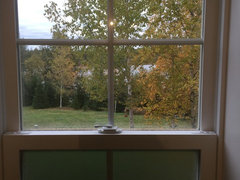

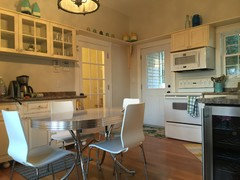
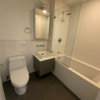



User