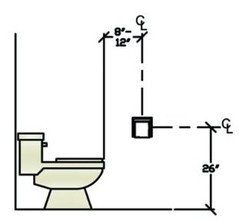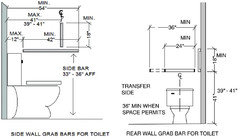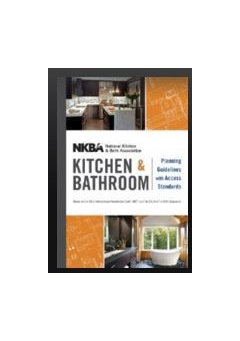Please help with advice on Bathroom remodel...
pcodi
8 years ago
Featured Answer
Sort by:Oldest
Comments (11)
sheloveslayouts
8 years agoRelated Discussions
Bright SW bathroom remodel- please help ideas floor & general
Comments (12)Some of these are way too big but there might be something in the photos that you could use such as a door style, flooring, mirror to make up your own composition for your small bath. [[(https://www.houzz.com/photos/sexy-style-mediterranean-bathroom-houston-phvw-vp~84280) [Mediterranean Bathroom[(https://www.houzz.com/photos/mediterranean-bathroom-ideas-phbr1-bp~t_712~s_2109) by Stafford General Contractors Hann Builders [[(https://www.houzz.com/photos/mediterranean-bathroom-mediterranean-bathroom-san-francisco-phvw-vp~1042836) [Mediterranean Bathroom[(https://www.houzz.com/photos/mediterranean-bathroom-ideas-phbr1-bp~t_712~s_2109) [[(https://www.houzz.com/photos/projects-rustic-powder-room-phvw-vp~5687627) [Rustic Powder Room[(https://www.houzz.com/photos/rustic-powder-room-ideas-phbr1-bp~t_713~s_2111) by Jackson Interior Designers & Decorators Snake River Interiors [[(https://www.houzz.com/photos/spanish-bathroom-with-malibu-tile-mediterranean-bathroom-santa-barbara-phvw-vp~240308) [Mediterranean Bathroom[(https://www.houzz.com/photos/mediterranean-bathroom-ideas-phbr1-bp~t_712~s_2109) by Ojai Architects & Building Designers Maraya Interior Design [[(https://www.houzz.com/photos/texas-hill-country-style-southwestern-powder-room-austin-phvw-vp~5349032) [Eclectic Powder Room[(https://www.houzz.com/photos/eclectic-powder-room-ideas-phbr1-bp~t_713~s_2104) by Austin Interior Designers & Decorators Jennifer Garner, RID [[(https://www.houzz.com/photos/spanish-colonial-remodel-mediterranean-powder-room-dallas-phvw-vp~438171) [Mediterranean Powder Room[(https://www.houzz.com/photos/mediterranean-powder-room-ideas-phbr1-bp~t_713~s_2109) by Dallas Interior Designers & Decorators Astleford Interiors, Inc. [[(https://www.houzz.com/photos/bathrooms-traditional-bathroom-phoenix-phvw-vp~2788436) [Traditional Bathroom[(https://www.houzz.com/photos/traditional-bathroom-ideas-phbr1-bp~t_712~s_2107) by Tucson Kitchen & Bath Designers Arizona Designs Kitchens and Baths [[(https://www.houzz.com/photos/spanish-style-mediterranean-bathroom-san-francisco-phvw-vp~6595317) [Mediterranean Bathroom[(https://www.houzz.com/photos/mediterranean-bathroom-ideas-phbr1-bp~t_712~s_2109) by San Carlos Tile, Stone & Countertops TDM Tiling [[(https://www.houzz.com/photos/mediterranean-bathroom-mediterranean-bathroom-san-francisco-phvw-vp~1042862) [Mediterranean Bathroom[(https://www.houzz.com/photos/mediterranean-bathroom-ideas-phbr1-bp~t_712~s_2109) [[(https://www.houzz.com/photos/colorado-lodge-rustic-bathroom-phvw-vp~4867130) [Rustic Bathroom[(https://www.houzz.com/photos/rustic-bathroom-ideas-phbr1-bp~t_712~s_2111) by Springfield Kitchen & Bath Fixtures Cabinet Concepts by Design [[(https://www.houzz.com/photos/marvin-corner-window-contemporary-bathroom-minneapolis-phvw-vp~13686672) [Contemporary Bathroom[(https://www.houzz.com/photos/contemporary-bathroom-ideas-phbr1-bp~t_712~s_2103) by Saint Paul Windows Marvin Windows and Doors [[(https://www.houzz.com/photos/marin-decorators-showcase-house-faux-tile-mural-eclectic-bathroom-san-francisco-phvw-vp~2650148) [Eclectic Bathroom[(https://www.houzz.com/photos/eclectic-bathroom-ideas-phbr1-bp~t_712~s_2104) by Denver Artists & Artisans magpie painting [[(https://www.houzz.com/photos/newport-beach-house-traditional-bathroom-orange-county-phvw-vp~2104087) [Traditional Bathroom[(https://www.houzz.com/photos/traditional-bathroom-ideas-phbr1-bp~t_712~s_2107) by Los Angeles Interior Designers & Decorators Denise Foley Design Inc [[(https://www.houzz.com/photos/mediterranean-bathroom-mediterranean-bathroom-austin-phvw-vp~883040) [Mediterranean Bathroom[(https://www.houzz.com/photos/mediterranean-bathroom-ideas-phbr1-bp~t_712~s_2109) by Austin Staircases & Railings Clay Imports [[(https://www.houzz.com/photos/bucerias-villa-mediterranean-bathroom-phvw-vp~6703723) [Mediterranean Bathroom[(https://www.houzz.com/photos/mediterranean-bathroom-ideas-phbr1-bp~t_712~s_2109) by Other Metro Architects & Building Designers ARQUITECTURA MEXICANA...See More11th hour advice - please help me decide on a bathroom paint color.
Comments (3)Pretty! I am doing a similar tile in my bathroom remodel right now. Are you only open to Sherwin Williams? Because Benjamin Moore has some beautiful gray bathroom colors, better than SW in my opinion. I’ve done a lot of research and made a lot of mistakes lol. Here is a good article. I’m doing gray owl, myself. https://www.kylieminteriors.ca/the-9-best-benjamin-moore-paint-colors-grays-including-undertones/...See MoreSmall bathroom remodel. Walls and tub advice please.
Comments (11)The best I can figure is the Dumawall is an interlocking panel system. The panels may be waterproof but there still is a joint. Porcelain tile is waterproof as well. Its the joints and the installation where things fail. I would suggest you get a sample of that stuff before ordering it.. I would think it is going to be a cheap plastic. You might as well get a nice acrylic set of walls before doing that. Do some more homework before you decide...and do what's best for you... Good luck!...See MorePlease help! Bathroom Remodel is not turning out how I had hoped.
Comments (35)I'm sorry this is happening to you. This happened to me a couple years ago. So I recommend you do the following: Tell the contractor (whoever hired the tile people) to stop work and schedule sit-down meeting. Make the meeting be something like Friday so that you have some time to prepare. Do this communication by email. (Do every single syllable of communication by email from now on. Nothing verbal. If any verbal words are exchanged, confirm them by a follow-up email confirming your understanding of what at was said/planned/promised/agreed, and ask for confirmation in the email.) Get ready for your meeting: Document your understanding of everything that was done wrong. Put all the blue tape all over in the bathroom. You can download an online version of the TCNA handbook here: https://www.tcnatile.com/products-and-services/publications/218-english-publications/188-handbook.html It's a manual of industry standards for tile. It's less than $40. It also includes information about waterproofing. It's long, but you don't have to read the whole thing. Read the introduction (about 50 pages) and the stand-alone shower sections. You can skip all the other parts such as swimming pools, etc. Read about waterproofing and tiling on this forum and on the John Bridge forum. You need support for the meeting. Ask someone (a spouse, adult child, friend, neighbor) to attend the meeting with you as your support person and as a note-taker. Create your list of questions/concerns. Make them open ended and a bit broad, such as "How did you waterproof my shower?" "Do you have your TCNA manual with you; can you show me in there what method you used?" (probably he doesn't know what this is) "Why does the tile look so messy?" "What is your plan to fix all the problems?" Let the contractor talk and make sure your note-taker writes everything down. Don't interrupt of start arguing with the contractor. Always stay business like and calm. If the contractor gets upset that's his problem. Have the meeting. If they don't show up, send an email inquiring why. Go through your whole list of questions/concerns. If the contractor gets off track, always come back to the important question: "What is your plan to fix all the problems?" If the contractor gets upset, says things like "You're too picky", "We've never had a complaint before", or "You're too hard to please" ask them to stay on track regarding the sub-par work. If the contractor yells at you, stands up or starts pacing around (happened to me), ask them to stop yelling at you in your home and tell them to take a minute and let you know when they are ready to proceed calmly. If, through your research and the contractor's answers, you are reasonably convinced that the waterproofing was done wrong, and/or the tile mess can't be fixed without compromising the waterproofing, ask the contractor to re-demo and start all over with a new, qualified, certified and experienced tile professional in charge. Your contractor doesn't change; you don't pay more; this is on the contractor's dime. If they say anything about you paying more, or making a payment now, say that you don't feel that that is reasonable given the problems so far, but that you look forward to the new, competent crew, and if the work is truly professional you don't foresee any reason why full payment would not be reasonable at the end of the project. They will either agree to redo it or not; or they might want more time to think about their plan over the weekend, etc, etc. You might not get a definitive yes or no during the meeting. In our meeting (which was on a Friday), the contractor went off the rails several times saying we should hire someone else to re-do the shower and they would just finish the rest of the bathroom; that they didn't want to touch the shower anymore. DH kept bringing them back to "We hired you to complete the whole project and we trust that you will be able to figure out a plan to fix the waterproofing; so what do you think you will do?"...stuff like that happened 4 or 5 times. At the end of the meeting the only agreement was that they were going to work on their plan over the weekend and would contact us on Monday. After the meeting we confirmed this understanding by email. After the meeting, send an email with a general summary of the meeting, based on the notes, and re-cap any agreements, quitting, or what you perceive as the result of the meeting. Keep all your language business-like and clear. They might have agreed to re-do with a new, competent crew. Great! In your email, express how please you are at their business like approach to these waterproofing and tile problems. Say something like "We look forward to seeing you and the new tile crew on Monday for the re-demoing and starting fresh on the project. Have a nice weekend." They might flat our refuse and get mad at you (refer to the yelling comments above). If they flat out refuse, say "Oh my; so you are quitting the project?" After the meeting, confirm this by email. They might have huffed off, in which case you also confirm that my email. Something like "We were disappointed that you left our meeting this morning without letting us know what the plan is to fix all the waterproofing and tile problems on our bathroom project. After you have some time to thing about the project, please let us know how you plan to proceed. If this means you are quitting the project, please let us know right away so that we can start the process of hiring a new contractor. Hope to hear form you on Monday..." After the meeting, whatever the conclusion was, post the contractors answers here and/or on John Bridge where I hope you will get continued support from the pros on the forums. In our case, the contractor wanted to think over the weekend and then they quit by email on Monday. We had to start over. Months later they later sued us saying that we fired them illegally. We had no choice but to respond. It went to District Court where we were awarded ALL our money back plus extra for materials that they ruined. Why did the judge award to us? Because ALL communication with the contractor was done by email, and the judge could clearly see that they quit; she threw out their suit and award us everything that we put in our counter suit. Another huge reason is because our new tile pro, who is an experienced, over-qualified, certified pro, testified as an expert witness about all the things done wrong by the quit-GC. And don't be scared - we did all the legal stuff ourselves. It's not as hard as everyone thinks. Again, I'm really sorry this is happening to you. We also live in a Wild Wild West area (North of Houston) and the township doesn't care what anyone does in their house. You could string extension cords all over the house for every single thing, put an outhouse inside your bathroom, install a firepole in place of your staircase, and no one would care til you sell the house and finally an inspector comes inside....See Moresheloveslayouts
8 years agosheloveslayouts
8 years agopcodi
8 years agosheloveslayouts
8 years agopcodi
8 years agopcodi
8 years agosheloveslayouts
8 years agolast modified: 8 years ago
Related Stories

BATHROOM DESIGNDreaming of a Spa Tub at Home? Read This Pro Advice First
Before you float away on visions of jets and bubbles and the steamiest water around, consider these very real spa tub issues
Full Story
REMODELING GUIDESContractor Tips: Advice for Laundry Room Design
Thinking ahead when installing or moving a washer and dryer can prevent frustration and damage down the road
Full Story
SELLING YOUR HOUSE10 Tricks to Help Your Bathroom Sell Your House
As with the kitchen, the bathroom is always a high priority for home buyers. Here’s how to showcase your bathroom so it looks its best
Full Story
WORKING WITH PROS5 Steps to Help You Hire the Right Contractor
Don't take chances on this all-important team member. Find the best general contractor for your remodel or new build by heeding this advice
Full Story
BATHROOM DESIGNKey Measurements to Help You Design a Powder Room
Clearances, codes and coordination are critical in small spaces such as a powder room. Here’s what you should know
Full Story
REMODELING GUIDESWisdom to Help Your Relationship Survive a Remodel
Spend less time patching up partnerships and more time spackling and sanding with this insight from a Houzz remodeling survey
Full Story
HOME OFFICESQuiet, Please! How to Cut Noise Pollution at Home
Leaf blowers, trucks or noisy neighbors driving you berserk? These sound-reduction strategies can help you hush things up
Full Story
DECORATING GUIDES10 Design Tips Learned From the Worst Advice Ever
If these Houzzers’ tales don’t bolster the courage of your design convictions, nothing will
Full Story
TASTEMAKERSBook to Know: Design Advice in Greg Natale’s ‘The Tailored Interior’
The interior designer shares the 9 steps he uses to create cohesive, pleasing rooms
Full Story
BATHROOM WORKBOOKStandard Fixture Dimensions and Measurements for a Primary Bath
Create a luxe bathroom that functions well with these key measurements and layout tips
Full Story








sheloveslayouts