My Kitchen Layout
Austin B
8 years ago
Featured Answer
Sort by:Oldest
Comments (18)
Austin B
8 years agocpartist
8 years agoRelated Discussions
Kitchen renovation- Please review my kitchen layout
Comments (3)The kitchen looks okay but I'd lose the desk area. It's crowding the eat-in space and most kitchen desks become dumping grounds. The prep sink is too close to the main sink to really provide much additional use. If you want one I'd move it to the end of the island by the fridge. Make sure you actually like bench seating. It can often be a pain to slide in and out of those little nooks. The laundry room is hard to say since I don't see the W/D marked on the plans. It seems a little oversized unless you plan on including storage. The powder room is a little far to be convient. The big issue is the dining room. It's sooo far from the kitchen and requires a very long and out of the way path....See MoreCan you critique my kitchen layout?
Comments (17)If your desired consumer group is older, empty nesters, then for higher-end rental or resale, I'd suggest a wall oven and separate cooktop. If you put the wall oven next to the fridge, you can complete the corner with an appliance garage. MW drawer might also be easier for seniors to use, and appliances should still be in good shape in two years. Even though L shaped seating on an island is not the ideal dining situation, your little space at the end will not be comfortable for four seats. The NKBA recommended minimum elbow space is 24" per seat, with 15" minimum knee space. Your perpendicular seats share knee space. I'd make the island longer, with seating on two sides. NKBA guidelines....See MorePick apart my kitchen layout! Need help.
Comments (55)Ok guys you were all so helpful before. What do you think of the new layout? We ended up moving the stove back to its own wall and putting larger (24”) counters and cabinets on either side. I may splurge and do a stove alcove type thing. Waiting on pricing to see what if it’s feasible. I am coming to terms with having to get rid of my dining room furniture. 😬😂 I am still hopeful that, while I may have to get rid of my pink velvet loveseat I bought just for this - I hope I can find a place for at least a larger comfy chair. I really want some soft seating for Sunday coffee and newspaper. I don’t want anything in the island and would prefer it to be more of a work table with an open bottom. I know that I would get a better layout if I would budge on that but I won’t. So knowing that the island is off limits for storage and fixtures how does this look? What am I missing? (Note that the island is not to scale. I had to add it in with my iphone. There will be at least 42” - in most places 48” around the island. Only two small stools that will fit under the island.)...See MoreCritique my Kitchen layout, we want a WOW! room
Comments (16)@anj_p I've been flipping the sink/DW placement back and forth. your suggest make sense and would make the sink a little closer to the fridge. @Piney Jim and @tozmo1 The view is looking out over SFbay and beyond to the east bay hills. So making the doors and window as big as possible is our goal. I like the idea of pass thru windows about the counters. We're in Redwood City it has the motto "Climate best by government test". Nobody really knows what that test is, but we do have beautiful weather year round. I'm hoping to have the sliding glass doors be the kind that open up all the way. To really blend indoor/outdoor. We don't even have many bugs, so I regularly have our current sliding doors open without the screens. (As a transplant from the midwest, I LOVE this!) @3onthetree Currently the stairs to basement are outside. There's a deck off the family room sliding glass doors, that has the stairs down. That deck will be gone and replaced with the addition. Honestly we don't really need the extra sitting area in the family room, but the master suite upstairs REALLY needs it. Good idea to look into connecting the deck to the new space. Thanks everyone, I love the feedback!...See MoreAustin B
8 years agosheloveslayouts
8 years agoAustin B
8 years agoAustin B
8 years agosheloveslayouts
8 years agoAustin B
8 years agoAustin B
8 years agosheloveslayouts
8 years agoAustin B
8 years agosheloveslayouts
8 years agoAustin B
8 years agosheloveslayouts
8 years agofunkycamper
8 years agoAustin B
8 years agofunkycamper
8 years ago
Related Stories

KITCHEN DESIGNKitchen Layouts: Island or a Peninsula?
Attached to one wall, a peninsula is a great option for smaller kitchens
Full Story
KITCHEN DESIGNKitchen Layouts: A Vote for the Good Old Galley
Less popular now, the galley kitchen is still a great layout for cooking
Full Story
KITCHEN DESIGNDetermine the Right Appliance Layout for Your Kitchen
Kitchen work triangle got you running around in circles? Boiling over about where to put the range? This guide is for you
Full Story
KITCHEN DESIGNKitchen of the Week: Barn Wood and a Better Layout in an 1800s Georgian
A detailed renovation creates a rustic and warm Pennsylvania kitchen with personality and great flow
Full Story
KITCHEN DESIGNKitchen Layouts: Ideas for U-Shaped Kitchens
U-shaped kitchens are great for cooks and guests. Is this one for you?
Full Story
MODERN ARCHITECTUREThe Case for the Midcentury Modern Kitchen Layout
Before blowing out walls and moving cabinets, consider enhancing the original footprint for style and savings
Full Story
KITCHEN LAYOUTSThe Pros and Cons of 3 Popular Kitchen Layouts
U-shaped, L-shaped or galley? Find out which is best for you and why
Full Story
KITCHEN DESIGNKitchen of the Week: More Light, Better Layout for a Canadian Victorian
Stripped to the studs, this Toronto kitchen is now brighter and more functional, with a gorgeous wide-open view
Full Story
KITCHEN OF THE WEEKKitchen of the Week: An Awkward Layout Makes Way for Modern Living
An improved plan and a fresh new look update this family kitchen for daily life and entertaining
Full Story
SMALL KITCHENSSmaller Appliances and a New Layout Open Up an 80-Square-Foot Kitchen
Scandinavian style also helps keep things light, bright and airy in this compact space in New York City
Full Story


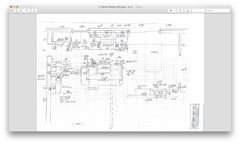
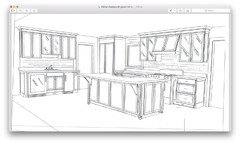
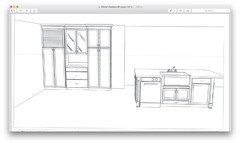
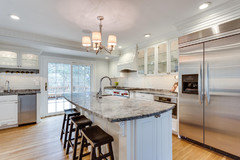
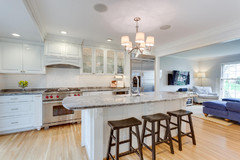
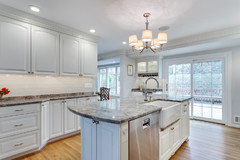
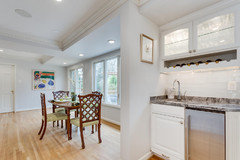
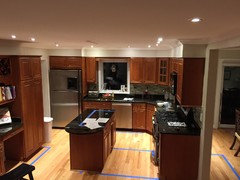
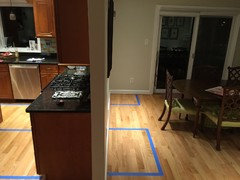
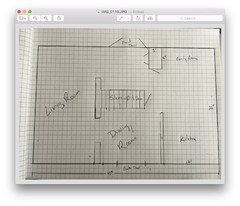
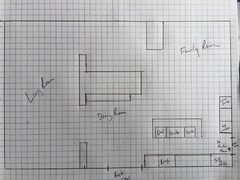





Carrie B