Can you critique my kitchen layout?
Teresa
3 years ago
last modified: 3 years ago
Featured Answer
Sort by:Oldest
Comments (17)
Sharon Brindley Designs
3 years agoPaul NY 5b-6a
3 years agoRelated Discussions
Critique my lighting layout for open floor plan kitchen
Comments (17)The Cree 5" retrofit is already out. I've been using it with my customers. It's not inexpensive, but it really is great. I did get my hands on an LED module for low voltage halogen cans. It's bigger than an MR16, but that's fine, as there is room in the can. This one puts out about 60 lumens per watts- with a total of 8 watts of LED. So that's only 480 watts. The next generation, sometime in November, will be putting out at least 80 lumens per watt. If not 100 lumens per watt. Color temperature will affect the light output. But that's all you'll need for a normal kitchen. The only drawback is the does CRI. I'm not sure what the module will ultimately be. But I know it's not as good as Cree's. As for where to get a housing, go to a local lighting store. They should be able to take care of you better than any warehouse store....See MoreNew Build: Can you critique my kitchen
Comments (27)Overall I like your kitchen layout. You have good zoning -- no barrier island. I like that your proposed island will have very spacious seating & the chairs/stools will be out of the way. Given your wide T island I'd leave the prep sink where it is, since it allows space to work on both sides. Where your inspiration photo shows a wine rack, you could instead install a beverage center refrigerator to keep them out of your main R/F. Your current R/F location is not good for access to food for cooking & prepping -- I'd move it over in the same run closer to prep sink & range. Your oven won't get a lot of in/out traffic but your microwave might. You do want a microwave close to your R/F. I'd consider a 48" range with two ovens to eliminate the oven stack. If you don't want a range, then I'd put the oven stack next to the R/F with landing space on both sides. You have the opportunity for much more pantry space in your utility area off the kitchen, on both sides of the passageway. I'd get rid of the pantry in the kitchen itself for more countertop & drawer space. I'd move your cleanup sink left a bit, to line up with the island sink & to give you more clearance for the dishwasher. Have you considered a large single bowl sink? We love ours. Pans go in flat, & we can use a dishpan for small items or to get a two bowl effect. Our Miele dishwasher does just about everything, including stemware, so we use our sink for big jobs & just a few hand washed items. About your powder/guest bath, you really could use one off the foyer. All the ones you have now are clearly for family, except for the casita, which is too far away for usual company use....See MorePlease critique my kitchen layout
Comments (19)Are you interested in another layout? If so, I came up with one using your inspiration pantries (2). You may have already tried it an nixed it, but I thought I'd draw it up (I enjoy doing this). I wanted to make a comment about the pantries--ventilation! As you may or may not know, there's a fairly recent thread concerning ventilation of pantries and having venting both high & low. Your inspiration pantries inherently have just what seems to be needed--open at top & bottom! So, in addition to looking unique, it's also a well-ventilated design! First, here's the layout: Changes: * Added 2 pantries on either end of the range wall similar to your inspiration picture * Centered the 36" range and 42" hood in the remaining space--gives you 31" of counterspace & 25" of upper cabinets on each side of the range/hood (For adequate venting, it's strongly recommended that you have a hood at least 6" wider than your range or cooktop.) * Moved the MW oven over to where the pantry was * Moved Refrigerator to where the MW was * Moved the DW to the other side of the sink so the DW & Range don't interfere w/each other when both doors are open...this may not be necessary since the aisle has more than enough space to have them both open at the same time, you just wouldn't be able to stand in front of them if they're both open. In its new position, you also will not be trying to prep while someone else is trying to load the DW and if the DW is running, you won't have to prep in front of it. * Required the move of the wind chiller to the other side...this is the main reason I don't like the move for the DW Comments: With two 36" wide pantries (total 72"), you gain quite a bit of additional storage space that is also very flexible. You could even hang a broom or mop on a side wall. I showed 15" shelves b/c that depth gives you the flexibility to be able to store small appliances, dishes, pots & pans, etc. as well as dry goods. You maintain a good work flow: Refrigerator-to-sink-to-prep (island)-to-range You have plenty of workspace around the range as well as on the island Zones are somewhat separate...the only real overlap is the prep & cleanup b/c you only have one sink. However, I don't think you really have room for a prep sink--it will rob you of necessary counterspace; plus your kitchen is small enough to allow easy access to the sink from anywhere in the kitchen. If you can corral your dirty dishes to the right of the sink, that will leave you the left side for prep. (Dirty dishes will be coming from the table in the Nook so the right side is the natural place for dirty dishes) -- Prep: 38" x 42" of counter space -- Cooking: Two counters 31" x 24" each -- Cleanup: 38" x 42" of counter space Landing space for MW and refrigerator is the island The refrigerator and MW are in a position to make them accessible from both the kitchen and the Great Room without interfering with the kitchen work flow and zones. Putting the MW cabinet b/w the wall and the refrigerator helps the refrigerator not block the Great Room doorway when open I didn't change anything in the Nook It's not that this layout is better, functionally than yours, I was just trying to give you something closer to your inspiration picture/pantries. Just some food for thought!...See MorePlease critique my kitchen layout
Comments (29)Honestly? I don't like any of the options with the peninsula on the "top". It does not create a well-thought out workflow of Refrigerator --> Prep Sink --> Prep Zone --> Cooking Zone. You're continually crossing through other zones just to make a simple meal. The DW is in the way of the range The "anchored island" creates a much better Kitchen workflow-wise. If the range could go on the top wall, then the peninsula on the top would work better. But I assume you do not want to change the window (to windows flanking the range), so that's out. FYI...I don't like the "detached island" in your original post either -- it's too small to be useful and there is no way 5 seats would fit! Each seat needs 24" x 15" of space (24" linear space & 15" of clear leg/knee overhang space) Two seats cannot share a corner as you cannot share leg/knee space For that design, you'd need an overhang of 15" + 24" + 1" = 40" (1" is for decorative door/end panel on the backs of the cabinets). If you have that much, then you have room for 4 seats (only 2 along the back, not 3) -- except you then need a 54" aisle b/w the island and the sink run of cabinets. While that aisle is not label, I don't think it's 54" (but it might be, I don't know for certain) So, a 4' island can only fit 2 seats. (I think you realize this as your layouts appear to have eliminated those extra seats.) That small island also looks like it was plopped down just to say you have an island -- not a great look. Why am I stating all this since you've (fortunately) backed off from the detached island? I'm hoping your husband can see the analysis and realize that his idea of the detached island, while nice to think about, is not feasible in reality....See MorePaul NY 5b-6a
3 years agoIsaac
3 years agoTeresa
3 years agoElaine Kroeger
3 years agoTeresa
3 years agoTeresa
3 years agoTeresa
3 years agosuezbell
3 years agolast modified: 3 years agoSharon Brindley Designs
3 years agoSharon Brindley Designs
3 years agosuezbell
3 years agoTeresa
3 years agoTeresa
3 years ago
Related Stories

KITCHEN DESIGNKitchen Layouts: Ideas for U-Shaped Kitchens
U-shaped kitchens are great for cooks and guests. Is this one for you?
Full Story
KITCHEN DESIGN10 Common Kitchen Layout Mistakes and How to Avoid Them
Pros offer solutions to create a stylish and efficient cooking space
Full Story
KITCHEN DESIGNDetermine the Right Appliance Layout for Your Kitchen
Kitchen work triangle got you running around in circles? Boiling over about where to put the range? This guide is for you
Full Story
MODERN ARCHITECTUREThe Case for the Midcentury Modern Kitchen Layout
Before blowing out walls and moving cabinets, consider enhancing the original footprint for style and savings
Full Story
BEFORE AND AFTERSKitchen of the Week: Bungalow Kitchen’s Historic Charm Preserved
A new design adds function and modern conveniences and fits right in with the home’s period style
Full Story
KITCHEN LAYOUTSThe Pros and Cons of 3 Popular Kitchen Layouts
U-shaped, L-shaped or galley? Find out which is best for you and why
Full Story
KITCHEN DESIGNTrending Now: 25 Kitchen Photos Houzzers Can’t Get Enough Of
Use the kitchens that have been added to the most ideabooks in the last few months to inspire your dream project
Full Story
KITCHEN DESIGNHow to Plan Your Kitchen's Layout
Get your kitchen in shape to fit your appliances, cooking needs and lifestyle with these resources for choosing a layout style
Full Story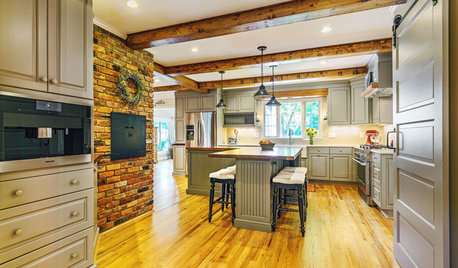
KITCHEN DESIGNKitchen of the Week: Opening the Layout Calms the Chaos
A full remodel in a Colonial style creates better flow and a cozier vibe for a couple and their 7 home-schooled kids
Full Story
KITCHEN DESIGNKitchen Layouts: A Vote for the Good Old Galley
Less popular now, the galley kitchen is still a great layout for cooking
Full StorySponsored
Central Ohio's Trusted Home Remodeler Specializing in Kitchens & Baths






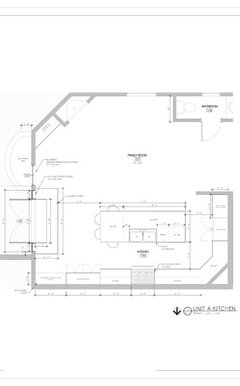
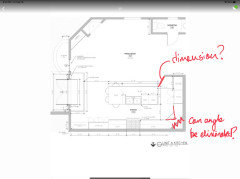
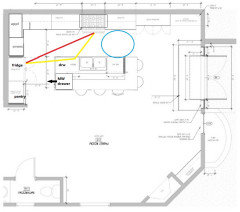

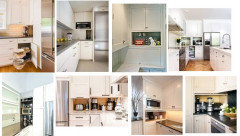





Sharon Brindley Designs