Finalizing cabinet order this week... any last minute thoughts for me?
Erica L
8 years ago
last modified: 8 years ago
Featured Answer
Sort by:Oldest
Comments (35)
cpartist
8 years agolast modified: 8 years agoRelated Discussions
Dishwasher Installation Tomorrow Morning: Any Last Minute Advice?
Comments (4)I just wanted to post that we've had this KUDE 70 dishwasher for three days, and it is incredible! We have never, ever had this level of performance from any appliance. I could spend an hour typing about what it's done, but I don't have the time. The cycle and rack configuration options are ingenious. Thank you Kitchenaid for this amazing dishwasher. I looked for a water detection alarm for under the dishwasher and only found battery operated one. However, since I have a garbage disposal that is switched on and off magnetically, I have a "hot outlet" (or something like that), which according to the guy that installed my dishwasher, means that I can plug in a water detector/alarm under the sink and put it in the void under the dishwasher. Amazon also sells a three pack of battery operated detectors, which I plan to buy for the water heater closets. Thanks forfabulous the tip, Ntruro!...See MoreFinalizing cabinet sizes - any last input?
Comments (16)My knowledge of layouts is limited, but there's a few things I'd look at again. If possible, I would switch the bar sink and wine fridge so that you have a landing counter for groceries going into the pantry. Especially handy if groceries come in through that doorway. I wouldn't want to walk glasses and silverware across the aisle to the fridge wall, so I think I'd prefer the DW between the sink and stove. Like Kathy, I have no problem prepping over a DW. I don't load as I go. I put dirty prep tools in the sink to be rinsed first. Then plates and silverware can go in the peninsula drawers for ease in setting the table. That 21" corner upper would probably be the best place for glassware. You'll want to make it a single door--that right-side door will open in your face. I also notice that your left stove cab opens toward the sink. I would switch it to open while standing at the range since those wall cabs will probably hold your oils and spices. A small base cab used for tray storage can become easily jumbled and things can disappear to the back. I had a 12" one, so I know a 9" won't hold much. If you don't move the DW there, it would be good for a few cutting boards, being right by your prep. But I'd try to use a bigger drawer or sink base rather than put in a filler cab. If inches matter, those dish towel pull-outs cabs are cute. I've been trying to find a spot to hang my towel for two years. Now we have a kitten who pulls it off the drawer or stove handle and sits on it. I guess tile floors are cold!...See MoreHelp!! Last minute doubts on cabinet glaze color
Comments (15)I thought I posted a final response after we placed the cabinet order, but I'm not seeing it here. Didn't mean to be rude; thanks Deedles and SaraKat for chiming in. I did wind up ordering the cabinets with the Van Dyke Glaze. I really like the glazed look and the cabinet maker does a very "clean" glaze, a small amount in the beading and the seams. I'm deliberately trying to go a little off the beaten path with elements I love, and I've always longed for glazed cabinets. I do hope I don't tire of it quickly! 7 more weeks to go until they arrive.......See MoreOur plan..any last minute suggestions.
Comments (77)Dantastic, You mentioned one of the most valid concerns/issues. There is a roof cricket between the gables and I am still revising how to simplify that area. Mark/ILoveRed: I worked on a simplification of the roof a while ago and that option modifies a bit the back gable: I got rid of the Dutch hip (above the screen porch) and detailed the gable similar to the garage gable. I my opinion, it looks better and cleaner - but that might change again if I change the roof....See MoreUser
8 years agoErica L
8 years agorebunky
8 years agoJillius
8 years agorebunky
8 years agoErica L
8 years agoErica L
8 years agoUser
8 years agocpartist
8 years agocpartist
8 years agoErica L
8 years agorebunky
8 years agocpartist
8 years agoErica L
8 years agolharpie
8 years agorebunky
8 years agolast modified: 8 years agocpartist
8 years agocpartist
8 years agoErica L
8 years agocpartist
8 years agoErica L
8 years agoErica L
8 years agoJillius
8 years agolast modified: 8 years agoErica L
8 years agoErica L
8 years agolast modified: 8 years agoCarrie B
8 years agocpartist
8 years agoErica L
8 years agolast modified: 8 years agoJillius
8 years agolast modified: 8 years agoErica L
8 years agolast modified: 8 years agowilson853
8 years ago
Related Stories

EDIBLE GARDENS8 Last-Minute Additions to a Summer Edible Garden
It’s not too late to get these vegetables and herbs planted for a bountiful harvest this year
Full Story
KITCHEN DESIGNNew This Week: 4 Kitchen Design Ideas You Might Not Have Thought Of
A table on wheels? Exterior siding on interior walls? Consider these unique ideas and more from projects recently uploaded to Houzz
Full Story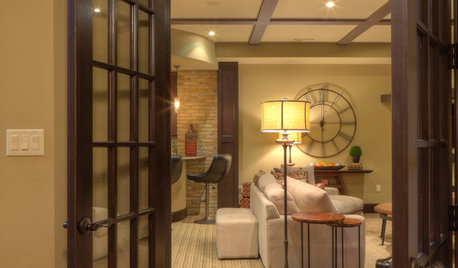
BASEMENTSBasement of the Week: Tall-Order Design for a Lower-Level Lounge
High ceilings and other custom-tailored features in this new-build Wisconsin basement put the tall homeowners in a good headspace
Full Story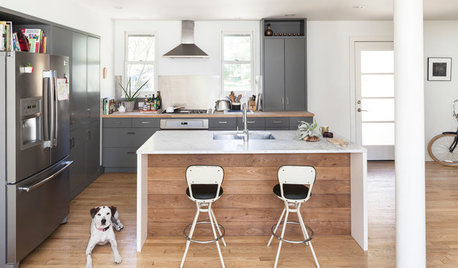
KITCHEN DESIGNNew This Week: 4 Subtle Design Ideas With Big Impact for Your Kitchen
You’ve got the cabinets, countertops and appliances in order. Now look for something to make your space truly stand out
Full Story
KITCHEN DESIGNKitchen of the Week: Turquoise Cabinets Snazz Up a Space-Savvy Eat-In
Color gives a row house kitchen panache, while a clever fold-up table offers flexibility
Full Story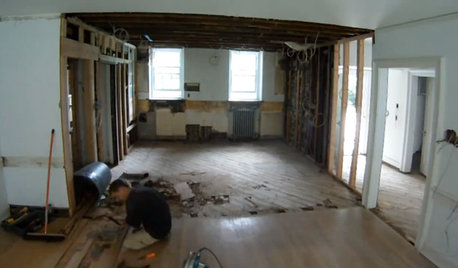
REMODELING GUIDESWatch an Entire Kitchen Remodel in 3½ Minutes
Zip through from the gutting phase to the gorgeous result, thanks to the magic of time-lapse video
Full Story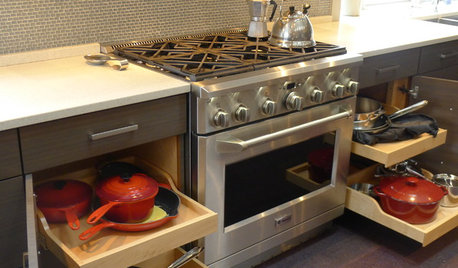
KITCHEN STORAGEKitchen of the Week: Bamboo Cabinets Hide Impressive Storage
This serene kitchen opens up to reveal well-organized storage areas for a family that likes to cook and entertain
Full Story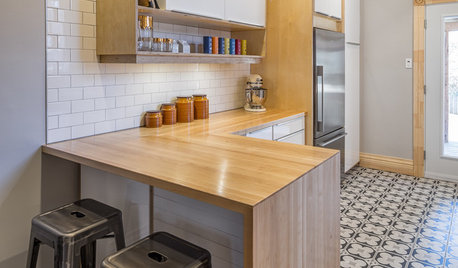
KITCHEN OF THE WEEKKitchen of the Week: Ikea-Hack Cabinets and Fun Floor Tile
A designer turns an uninspiring kitchen into an inviting and functional contemporary space
Full Story
WHITE KITCHENS4 Dreamy White-and-Wood Kitchens to Learn From
White too bright in your kitchen? Introduce wood beams, countertops, furniture and more
Full Story
KITCHEN DESIGNNew This Week: Moody Kitchens to Make You Rethink All-White
Not into the all-white fascination? Look to these kitchens for a glimpse of the dark side
Full Story


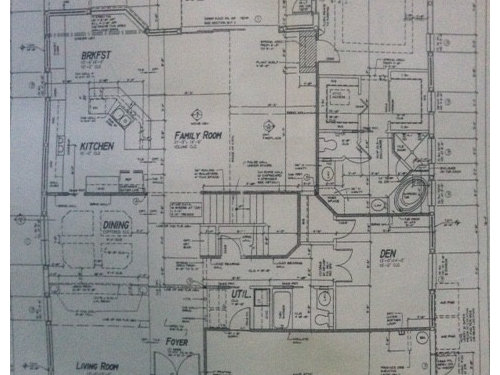
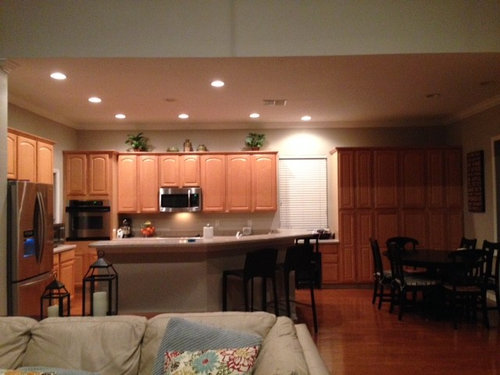

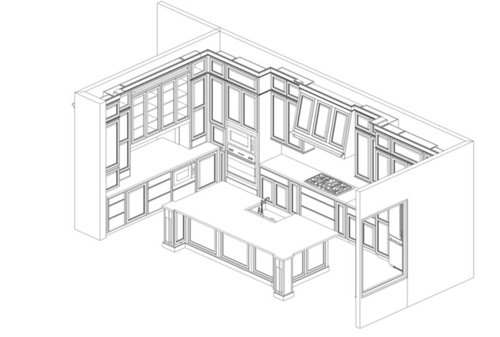
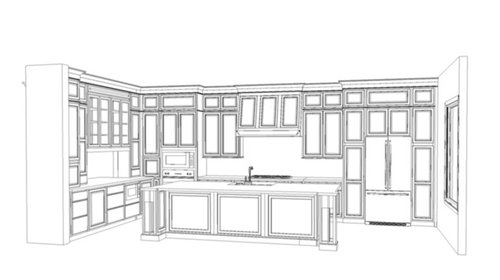
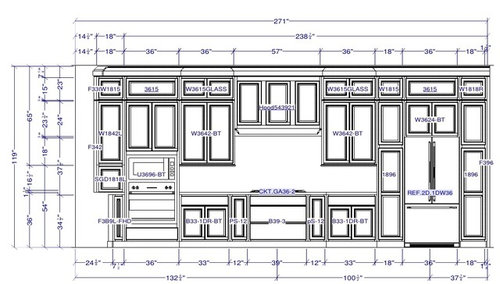
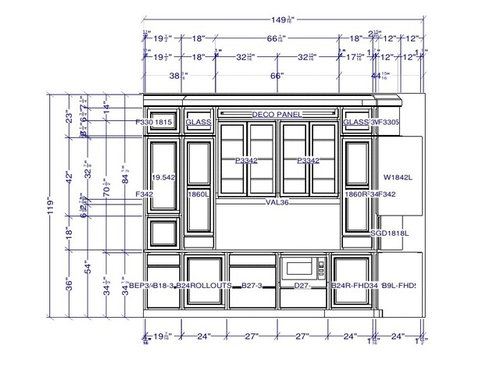
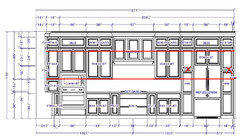
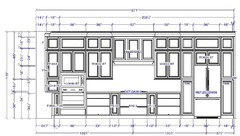
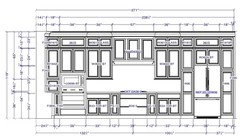
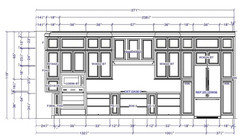



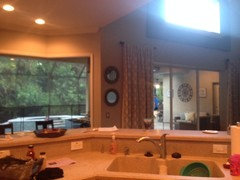
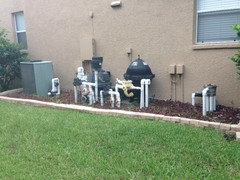
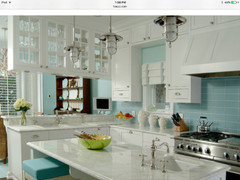
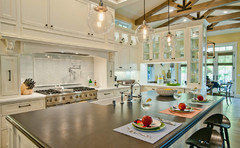
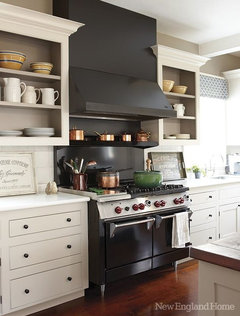
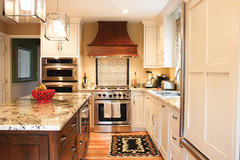
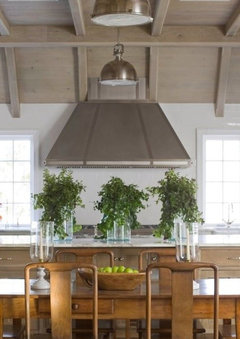
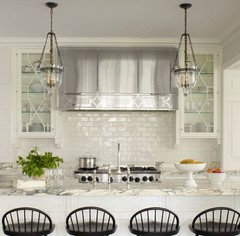
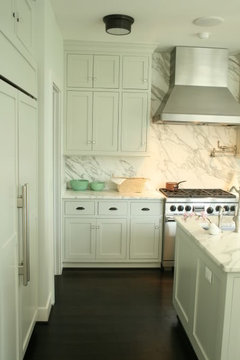
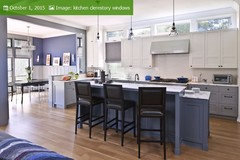

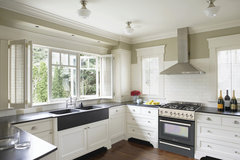
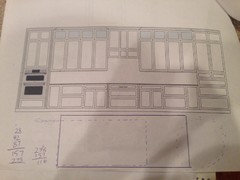
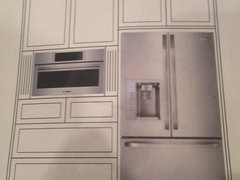
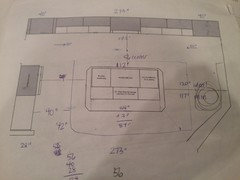
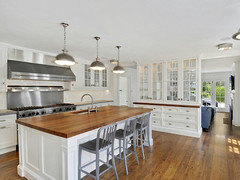
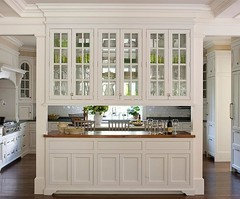

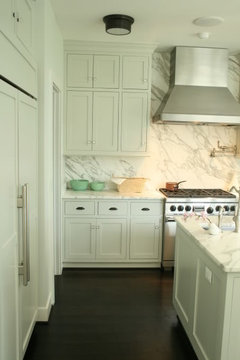
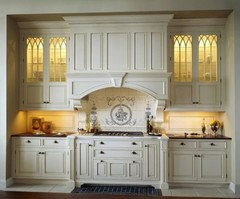
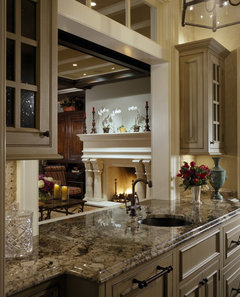


cpartist