Rowhouse Kitchen Reno: Round Two (Do we mess with the entry?)
Danielle Gottwig
8 years ago
last modified: 8 years ago
Featured Answer
Sort by:Oldest
Comments (17)
Danielle Gottwig
8 years agolast modified: 8 years agoamg765
8 years agoRelated Discussions
3 years for kitchen reno???
Comments (24)Hi Andi, I have 3 Ikeas within 2 hrs. of me and I've been to all 3. There are slight differences in their displays, I guess due to different demographics. I would suggest going on a weekday, if at all possible. Eat something beforehand, have some caffeine and a Tylenol. I can't stress that enough! The kitchen designers and sales staff were very helpful. You'll get a lot more boxes and bags than you would expect. One of my boxes looked damaged and one was re-taped, They replaced them on the spot. Later I noticed a couple of items were marked REA. I think they were returned- but seemed to be unopened and just fine. The instructions are all pictograms- only one word "CLICK". If you're good at jigsaw puzzles, you'll be fine. Once you get one together- you're an expert. One or two pieces weren't drilled exactly, and we had to come up with a couple of different screws to get things right, but all in all it was do-able. We were sold some extra pieces, about $50 for panels. No idea what they are for. The drainpipe pieces for the sink were plastic, so we replaced them with metal ones from a plumbing supply store. The next morning after installation, a small piece of an inside door panel appeared to be lifting. I know we didn't damage it, but I'm not sure they'll take it back since we attached the hardware. There's a slight ding on the counter that we may have caused by dropping a glass. So, we tried to intentionally damage a leftover scrap of counter with a hammer and it held up just fine. There's a tiny cut on drawer edge that's not noticeable. I just don't know if they'll hold up as well as the ones we replaced (25 yrs.) They do come with a 25 year guarantee though. But, I do LOVE the 30" drawer cabinet. The drawers work like a dream. They hold my pots and pans, so I no longer have to reach over a hot stove for them. And it's so easy to see everything. I wish I had gotten another one, but I'm going to keep small appliances in the other bottom cabinet and I thought the open space might be more flexible. The laminate counters we got have white on one side and reverse to dove grey on the other. They have a metal edge which is very nice. They have another which is black on one side, reversing to whitewashed wood grain. I went with the white so that it would be brighter. I figured I can always accessorize with other colors. I got hardware from Expo. Aqua beach-glass rectangles framed in stainless. I got matching square knobs for the upper cabinets. If I can figure out how, I'll send pix. Any further developments on the floor choices? The pass-through?...See MoreKitchen Reno - Need Corroboration / Suggestions / Guidance
Comments (5)Thank you! You have given me a lot to think about (that is why I posted!). Re-reading my OP, it is obvious I am not a very good communicator. If we sell this house, it will not be for 10-15 years. My resale fear comes from the fact that this house sat vacant for upwards of 4 years and the realtor said it was because everyone hated the kitchen and did not want to buy a house for the price the seller was asking and have to go in and do an immediate kitchen remodel. I have a set of plans from a local renowned KD commissioned by another potential buyer. I did not like them because it got rid of the island. Although our kitchen is not big enough by NKBA standards to have an island I really love its functionality. I just do not like the way this one looks. We tried to cosmetically update it by painting it black, adding corbels, and putting on a cherry butcherblock top and it was a huge FAIL. It looks too stripey. So that is why I am trying to find something "timeless" and that will appeal to the masses. I know that eventually we will sell but it will not be anytime soon. This kitchen overhaul will not be an investment. It is for my pleasure alone. I am actually the one who convinced my husband that the kitchen was purely functional three years ago and there was no reason to rush into a remodel. Simply stripping the 90s wallpaper and replacing the plastic wire cabinet pulls and lighting made a world of difference. The most unappealing and dated effects are the awful gray laminate countertops with PVC edging and the soffit above the island that we affectionately call the "Tumor." At one point, we WERE planning to just paint the cabinets the same color as the living room walls (looks a little different when it is semi-gloss) and replace the countertops with granite, but after perusing the beautiful kitchens on this website we decided to go big or go home! Then we decided we really, really wanted an open burner gas range. I still do, but think I could compromise with a 30 inch model as I really only need 6 burners over the holidays. That area below the current cooktop is nothing but wasted space because of the Jennair downdraft (all the rage in the 90s!). I could also fit a 30 in under cabinet range hood. I do not like that look and that is not an ideal size, but again I guess this is about compromise. I could probably even get along with a 30 inch rangetop, but would really like to have the extra oven. Again, only necessary on holidays. I will think about that one and compare prices. Thank you for reigning us in! I had planned to pay cash for the high end appliances and charge the cabs because the appliances would deplete our reserves. You can always get 18 months same as cash at Lowes, so as long as the cabs were under $18K that would be manageable (perhaps I am being naive though since I never actually priced the cabs, but it is not a large kitchen.). Greendesigns: My brother is the most skilled HVAC person in the U.S. and since his wife does not cook, his labor charges are usually only a home cooked meal or two. Just outside this window is my husbands grill porch (we pass food through the window). Gas is piped there, so I do not think it would be too difficult for DB to run it around the corner to where the gas range would be. I am checking with him, though. The ventilation would be no problem for him and make up air can come from cracking the nearby window. Again, maybe I am being naive! Ginny20: Thank you for the info on the butcher block. That is exactly what I was looking for. I went to BN and they already had the Aug This Old House mags out, but I will see if I can order a back-issue of the July mag online. So! Is this a better plan: - Replace cabinet doors only. Should I put glass in any of them? If so, which ones? The local cabinetmaker who installed the current cabinets is still in business so I have sent them an email asking if they can do doors only. That is a great idea and I wish I had thought of it!! They also have a beautiful style of door called Painted Classic that I love. My concern with replacement doors is this silly curved door. Hopefully they will agree to build a replacement since they installed the original. Also there is a lot of cracking. Not sure if it is the paint or the actual wood. I can live with it. Some pay extra for distressing! - Replace 30 in downdraft cooktop with 30 in range or rangetop. Add under the cabinet hood. - Replace sink with ss undermount and ss pulldown faucet. - Replace countertops with antique brown granite. - I will replace the fridge/wall oven/mw only as they fail (we have just had to do this with the workhorse ka dw as parts were no longer available) and not upsize. - Add BS (already have a great tile guy) and paint kitchen Tweed (already have an awesome painter). - Remove tumor. DH can build something less belligerent to mask the area. I can swing this with cash dependent on the price of the cabinet doors. Thank you for your concern and, of course, you are right! In the future, will remove soffits and add crown to cabs. I have already confirmed with the builder/previous owner that there is nothing behind them. Also want to replace the desk area with drawers so it looks more like a hutch. That desk is unused except for a messy drop zone. Thank you again! Michele...See MoreRowhouse Reno: Snaffu Edition - What Item Would You Cut?
Comments (24)With your range opposite the dishwasher, opening both at once blocks the whole kitchen. Putting the washer in that area makes things worse. Much better to offset the appliances if possible. A stacked washer dryer can cost more to repair, because the plumber may have to bring a helper to unstack the units and pull them out. And given that laundry equipment has to be repaired with some frequency, you don't want to build it in so tightly that it ruins the cabinets when it does get pulled out. Food doesn't have to be stored in a pull out pantry. I had one in our last house, and it really didn't work. Stuff falls out, cereal boxes are too big, canned goods are too small and can't be stacked. My favorite food storage ever was a long cabinet recessed between the studs, like a medicine cabinet. Just right for cans, jars, bottles, small boxes stored one item deep. In my current kitchen, I use little turntables in the upper cabinets. This is cheap, can be easily rearranged, and doesn't waste much space. Finally, check your code. Some places don't want you to put the laundry directly into the kitchen. The issue is e.coli-- think dirty diapers and underwear. So you are loading the washer, get distracted, forget to wash your hands, and start chopping veggies for the salad... Yum! ;)...See MoreHistoric Rowhouse Kitchen Remodel
Comments (9)I’d consider an oval table. It will get you the space you want but a slightly more narrow footprint. Room and board makes some customizable options. We are also working on a rowhome; I totally understand your space and layout constraints. Like the comments about powder rooms on the living levels. It is just how it is. I’d love to have my powder room not directly across from the kitchen. But short of putting it on the street there isn’t anywhere else for it to go! I’m just happy to have powder room on the main floor. I like the peninsula if you are the type of family that likes to hang or eat there. We are the same. Yes your walkway might get crowded, but in these types of situations...there is no “perfect”, there are always compromises. You just have to consider what is most important to you and how you live....See MoreDanielle Gottwig
8 years agolast modified: 8 years agodesertsteph
8 years agoMeganmca
8 years agoDanielle Gottwig
8 years agolast modified: 8 years agoamg765
8 years agopractigal
8 years agorebunky
8 years agofunkycamper
8 years agoDanielle Gottwig
8 years agolast modified: 8 years agofunkycamper
8 years agoDanielle Gottwig
8 years agolast modified: 8 years agorebunky
8 years agoamg765
8 years ago
Related Stories

LIFEAnatomy of a Family-Size Mess
Study your home’s dumping grounds to figure out what organizational systems will work — then let yourself experiment
Full Story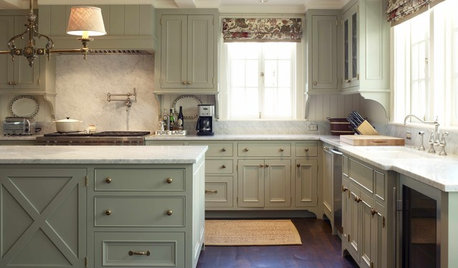
KITCHEN DESIGNKitchen Confidential: 9 Trends to Watch for in 2016
Two top interior designers share their predictions for the coming year
Full Story
KITCHEN DESIGN9 Questions to Ask When Planning a Kitchen Pantry
Avoid blunders and get the storage space and layout you need by asking these questions before you begin
Full Story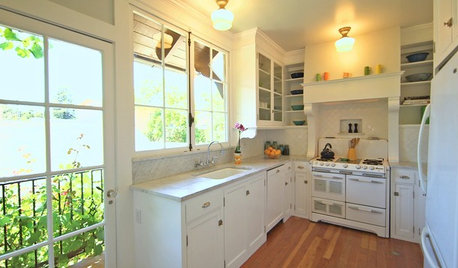
HOUZZ TVHouzz TV: A Just-Right Kitchen With Vintage Style
Video update: A 1920s kitchen gets a refined makeover but stays true to its original character and size
Full Story
HOMES AROUND THE WORLDThe Kitchen of Tomorrow Is Already Here
A new Houzz survey reveals global kitchen trends with staying power
Full Story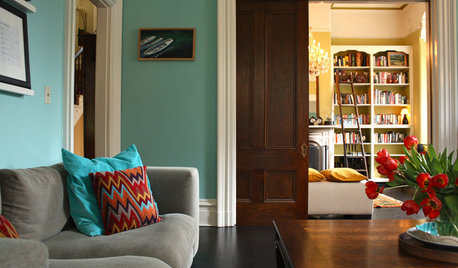
REMODELING GUIDESPocket Doors and Sliding Walls for a More Flexible Space
Large sliding doors allow you to divide open areas or close off rooms when you want to block sound, hide a mess or create privacy
Full Story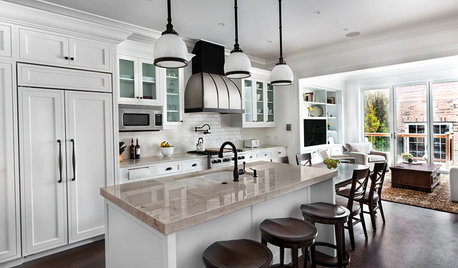
KITCHEN OF THE WEEKKitchen of the Week: Good Flow for a Well-Detailed Chicago Kitchen
A smart floor plan and a timeless look create an inviting kitchen in a narrow space for a newly married couple
Full Story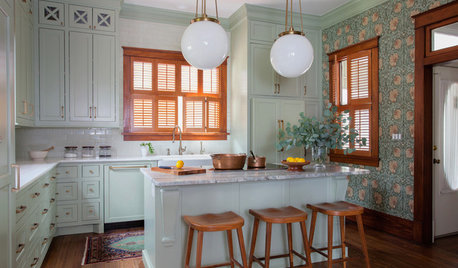
KITCHEN OF THE WEEKKitchen of the Week: Goodbye, Honey Oak — Hello, Minty Green
After more than 30 years, the Kloesels revamped their space to reflect their rural country town and Victorian-style home
Full Story
KITCHEN DESIGNKitchen of the Week: Turquoise Cabinets Snazz Up a Space-Savvy Eat-In
Color gives a row house kitchen panache, while a clever fold-up table offers flexibility
Full Story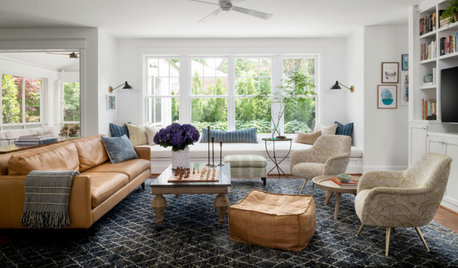
HOUSEKEEPING7-Day Plan: Get a Spotless, Beautifully Organized Living Room
A task a day sends messes away. Take a week to get your living room in shape
Full StorySponsored
Columbus Area's Luxury Design Build Firm | 17x Best of Houzz Winner!



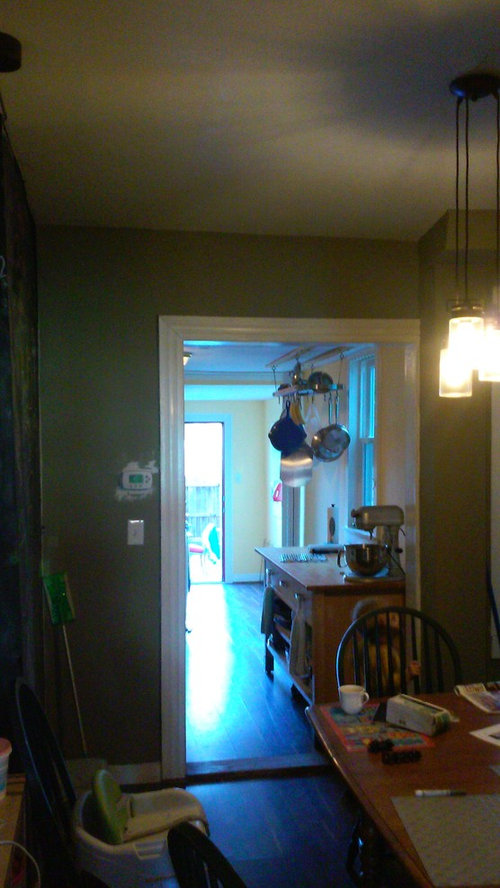
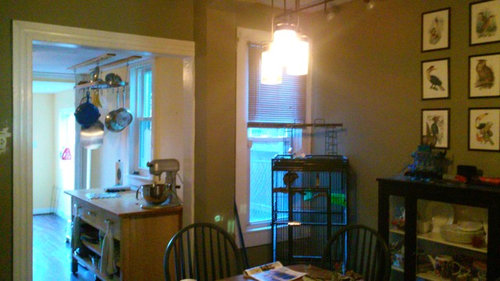

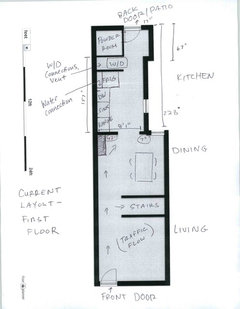
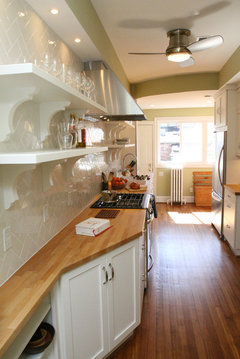
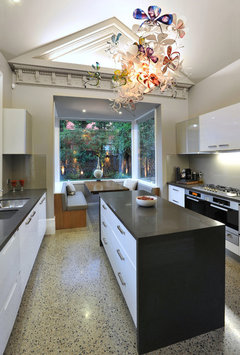
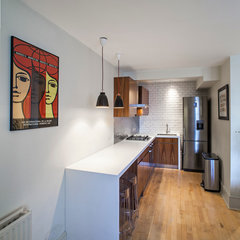
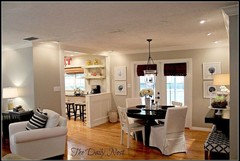



rebunky