Rowhouse Reno: Snaffu Edition - What Item Would You Cut?
Danielle Gottwig
8 years ago
last modified: 8 years ago
Featured Answer
Sort by:Oldest
Comments (24)
sheloveslayouts
8 years agoDanielle Gottwig
8 years agoRelated Discussions
New Kitchen Reno Layout, Please Step Inside.
Comments (36)Again, thanks for the reply. Yes the sink has been purchased, I considered a single bowl sink and was veto'd by dear wife stating she wants two bowls (undermount), one 10" deep slightly oversize, second 8" deep undersize with a food waste disposal. She was very specific. Although I'm building my own cabinets, the sink manufacture specified a 36" cabinet and I'm going 35" outside dimension, that fact that I'm using 3/4" ply makes the inside cabinet size even smaller (33 1/2"). The fact that I'm building my own cabinets won't help allow for the amount of space needed for the dw to be beside the sink as I can't change the total 127" wall dimension, in other words, I can't fit a 24" dishwasher in a 22" space. Yes the dishwasher has been ordered. robotropolis I can't consider a 30" sink base, or even 24". since the sink has already been purchase and dear wife doesn't want to go smaller which will take away from what we have now. In other words, she dislikes smaller size sinks and or a single bowl. She needs the divider in the sink, one side takes care of the disposer (discards food after cutting and pealing) and the other side washes the vegetables etc. In other words, two people prep the food. The fridge has already been ordered and dear wife doesn't like how shallow the counter depth fridges are as well it would have to be very wide to be round 29 sq. ft and that would take away from counter space. She also got really turned off at the fact the counter depth was 35% more in price, so I'm recessing the standard size fridge (4") to give the look of counter depth. I can't move the stove further into the sitting area as it's already being moved 6" due to going from a 30" to 36" range. As for recessing that wall, it's not only load bearing but it's also an exterior wall so I'm very limited in my options. Wife wants both drawers and pullouts and I've accomplished that in our design. As mentioned earlier, she also really dislikes lazy susans. So far it seems the design remains the same and I've still got the same problem with the dw. I don't think there will be an acceptable solution. Thanks again for trying. This post was edited by Renosarefun on Fri, Mar 14, 14 at 15:57...See MoreIf you had to do it again-what counter material would you choose?
Comments (59)I've got SS for most of the perimeter counter-tops, marble for the coffee bar and island. Both are great, I would use either or both again. Pick what you like and don't worry about it. IMO granite is everywhere, doesn't mean it's not great just everywhere, I tend to buck trends but try and one up them. Doesn't always work out but I would never 'follow' just because the bus goes that way. It's the folks who step out a bit that tend to inspire the rest of us to look beyond the norm. I'm starting to think that conceptually the 'kitchen' itself is a bit played out. It's becoming more and more the focal point of the home but is still carrying a lot of dated ideas and norms. I'm waiting for the person to come along w/a whole new concept of the cooking/gathering environ and how it relates to the rest of the living space. I haven't completely wrapped my head around the possibilities but it's interesting thinking....See MoreWould love some advice on my upcoming kitchen reno
Comments (33)Thanks everyone. I have spent some time analyzing my current situation and the proposed layouts that all of you so kindly offered. It seems that there are pros and cons to all scenarios and no clear cut best answer. 1. Keeping my current layout would provide the maximum amount of storage but I would still have a compromised prep area between the sink and range. I would take away the bar height and have a single level countertop for the whole configuration. 2. Sena's layout includes a 52" x 90" rectangular island instead of the L-shape and proposed moving the range to the corner. The benefit here is that I gain prep area between the sink and stove. I do lose some of my original storage with the range in the corner and the island change. 3. cpartist proposed moving the refrigerator to the far left top wall with dishwasher next to the fridge, sink next to the dishwasher, widened window and moving the stove to where the refrigerator currently is. I would have to use a counter-depth refrigerator if I don't want it sticking out so far and I'm not sure of the exact island dimension proposal but it was 39" x ??". I would definitely gain more prep space between the sink and stove but I feel like I would be losing a lot of island. I would also lose some storage in the refrigerator over having a refrigerator in my recessed area and the pantry would not be as deep. 4. mamagoose proposed using cpartist's idea for the appliances but turning the island 90 degrees. The reason I resisted seating on the dining room side was because we have our dining room table for seating and it feels like island seating in that area would be redundant. The island in this configuration though is 42" x 72". I do love the look of rectangular islands and I think they are timeless. I'm not sure the L-shaped island is as appealing as it once was to me but it does seem like I can get more storage that way. I gather that most of you feel that my current L was too big to begin with? I'm worried that my kitchen is going to come off appearing smaller than it truly is if the island is small and a lot of the storage is gone. So that is my dilemma right now. It is a lot to process and I thank you for all the valuable info. Am I correct that there is just not one best answer?...See MoreWhat are some small things you'd recommend doing in a KITCHEN Reno?
Comments (33)I really enoyed planning my kitchen (with help from here). It's not perfect because there are always constraints in any project, but I'm really happy with how it all came out. I remember your post from before. Do you have an updated layout to post? One thing I was thinking is that you could extend the run on the right side of your drawing to fill the available wall space up to where the patio doors start. If you want to extend further you could make the patio access just a single door instead of double. Your trash can move to your prep zone and be a pull-out. That spot might be good for the kid-stack. Here are some of the things that I feel we got right: (You should definately read all that design stuff that Buehl posted and start making a long list of all your thoughts so you can prioritize and widdle the list down later 1) Measure: This is free. Measure all your items (such as cookie trays, serving trays, casserole dishes, crock pot, prep tools like cuisinart, blender, juicer, stock pot, pots and pans, slow cooker, etc, basically everything). Then you will be able to design drawers the right size so you have a place for everything. If you're building a pantry, you can plan to store some of the large items in there, but you still have to measure them so that you build the pantry accordingly. Also, are you storing seasonal things in the kitchen such as holiday dishes and serving items? Plan on where all that will go. 2) Ask: This is free too. Ask your family members if there is something that they really want to be incorporated in the kitchen. For our family of 6, only younger DD and DH each had a specific request. DD (age 9) was just getting into baking, so she wanted an additional electrical outlet away from the all the zones, so that she could plug in her mixer without being near me if I'm prepping, cooking or cleaning. There was a perfect place behind the trash pull-out in the island seating area. Now we call that side of the island the baking zone. DH wanted to be able to access his blender and juicer without having to get down on his hands and knees to dig through a cabinet. He got a tall drawer where those items can stand up straight and are easy to access. 3) Hide the MW: We like cheap not-built-in microwaves because we don't use it very much. Cabinet builder made a spot for it where we can close the cabinet doors if we want to. The doors slide back out of the way when it's open. But if you are a heavy microwave user, then you might want it built-in or above the oven so that it is more prominent and accessible. 4) Almost all drawers, maybe a cabinet if you need it: Agree about having lots of drawers. I do, however, have two shallow cabinets in the island where the stools are. It's wide but not deep. We ended up doing that because the island is 4' wide and on the opposite side there are drawers. That left a wasted space on the stool-side, so we put cabinets there. In there I put things that I don't use often, such as long serving trays, a long skinny bread basket, and extra casserole dishes for Thanksgiving and other gatherings. These would not fit well in a drawer. Also in there go vases and other things I want to access but not often. Sometimes one cabinet is needed somewhere. It just depends on what you are storing. 5) Trash can at the prep zone. 6) "Kid/sports stack": For school age kids and people that are always packing coolers for sports, having a stack for them is great. I call ours the "kid stack." We put in a 4 drawer stack at the end of a run. In the top are the school lunch totes, school cutlery, wet wipes, etc. Next drawer has small lunch tote sized water bottles, insulated food bowls for school, reusable snack and sandwich bags. Next drawer is the snack drawer. In there we have all manner of snacks that they can grab while packing their lunches. The bottom drawer has sports water bottles. After the kitchen was finished they actually started packing their own lunches because it was all set up to be easy. Also when people are leaving for sports, they can load a small ice chest (kid stack is right by ice maker), throw in some snacks and water bottles. This stack is not anywhere near my cook, prep, or clean up zone so we're not tripping over each other in the morning. 7) Coffee/tea stack: If you are coffee and tea drinkers, see if you can put a drawer stack under where you keep your coffee maker. Ours is a 3 drawer stack. Top 2 drawers are all about coffee and tea, and the bottom drawer has dishtowels. 8) Bright LED lighting on dimmers. It's so frustrating to not have good light in a kitchen because it is a work zone. But at night or while entertaining you want to turn it down, so have everything on dimmers and try to incorporate under cabinet or over cabinet lighting if you can. 9) Cleverly placed electrical outlets: Place your outlets as low as allowed and turned sideways. Try to match them as well as you can to your backsplash material so they blend in. If you have an area where you don't want to see the outlets (for us this is a long run that is away from the zones, and has glass cabinets and such, so it's the "pretty part"). There I didn't want to interrupt the pretty backsplash with outlets, so we put an outlet strip up under the cabinets. This works for outlets that don't have something always plugged in. But for things that are pretty much always plugged in such as coffee maker and toaster, it doesn't work bc you'd see the cord; for those a low/sideways outlet is best so the cord is hidden behind. Note about that -- since the outlet strips are there (where under-cabinet lighting would normally be installed), we turned the under-cabinet lights around backwards and mounted them under the cabinet, but in the front rather than the back. 10) Venting: Have an appropriately powerful vent over the cooktop. My DS has NO venting in her kitchen. It's awaful and this is a $$$$ house. It's so stupid that the builder did that and the previous owner never addressed it. 11) Niche above cooktop: Before the remodel, our cooktop was in front of a window and I got in the habit of putting the salt, pepper and olive oil on the window sill. When we remodeled the cooktop moved to a regular wall. So we made a niche with a sill where we put these things. I like having the basics within easy reach. Mistakes/oversights: - I forgot to plan a place to hang the dishtowel. This really bugs older DD. - I didn't think about the paper towels. We have them on the counter. But after we finished, I saw a picture where someone had built the paper towel holder into the place where a drawer would be under the counter. It was such an awesome idea, but too late for me. My thoughts on your layout:...See MoreCarrie B
8 years agoDanielle Gottwig
8 years agolast modified: 8 years agosheloveslayouts
8 years agosheloveslayouts
8 years agoDanielle Gottwig
8 years agolast modified: 8 years agosheloveslayouts
8 years agoDanielle Gottwig
8 years agolast modified: 8 years agoAnn Scott-Arnold
8 years agoDanielle Gottwig
8 years agolast modified: 8 years agorebunky
8 years agoDanielle Gottwig
8 years agolast modified: 8 years agoDanielle Gottwig
8 years agoDanielle Gottwig
8 years agolast modified: 8 years agoDanielle Gottwig
8 years agolast modified: 8 years agorebunky
8 years agolast modified: 8 years agoscone911
8 years agoDanielle Gottwig
8 years agolast modified: 8 years agoDanielle Gottwig
8 years agolast modified: 8 years ago
Related Stories
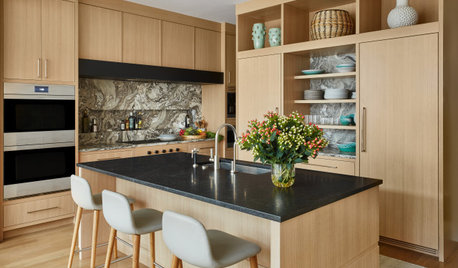
KITCHEN STORAGEStyle Your Open Kitchen Shelving Like a Pro
Follow these do’s and don’ts for arranging items on your kitchen shelves
Full Story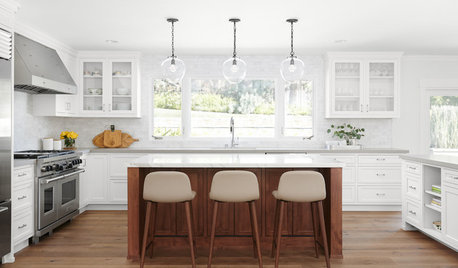
KITCHEN WORKBOOKWhen to Pick Kitchen Fixtures and Finishes
Is it faucets first and sinks second, or should cabinets lead the way? Here is a timeline for your kitchen remodel
Full Story
LIFE10 Steps for Saying Goodbye to Sentimental Objects
Are keepsakes cluttering your space and your life? Consider this approach for letting go and moving on
Full Story
REMODELING GUIDESWhat to Know About Budgeting for Your Home Remodel
Plan early and be realistic to pull off a home construction project smoothly
Full Story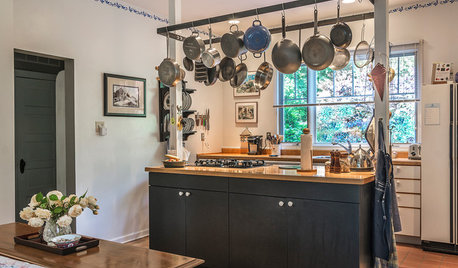
ORGANIZINGHouzz Call: Show Us How You're Getting Organized
If you’ve found successful ways to declutter and create order at home, we want to hear about it. Share your ideas and photos!
Full Story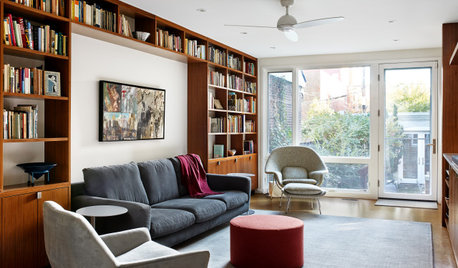
LIFE8 Home Projects Perfect for Holiday Downtime
Start the new year on the right foot by using some free time now to organize, store and clean
Full Story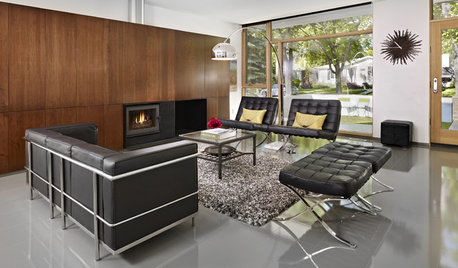
SMALL SPACESTimeless Design Ideas for Small Spaces
Classic to inventive, these design moves use intelligence in the battle to live comfortably in a compact space
Full Story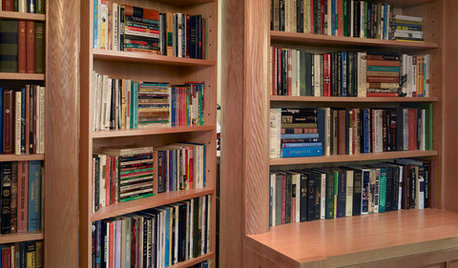
GREAT HOME PROJECTSHow to Create a Secret Doorway Behind a Bookcase
Hide your valuables (or unsightly necessities) in a room or nook that no one will guess is there
Full Story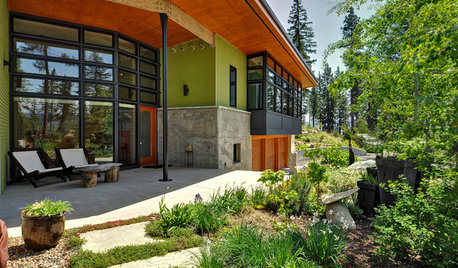
BUDGETING YOUR PROJECTConstruction Contracts: What Are General Conditions?
Here’s what you should know about these behind-the-scenes costs and why your contractor bills for them
Full Story
MOST POPULARHomeowners Give the Pink Sink Some Love
When it comes to pastel sinks in a vintage bath, some people love ’em and leave ’em. Would you?
Full Story





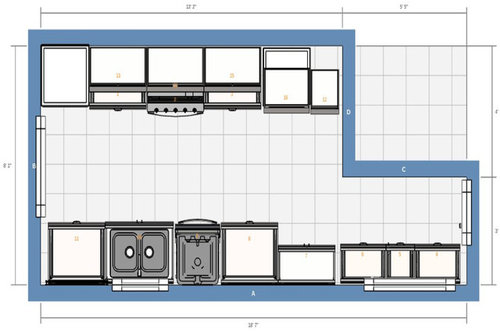
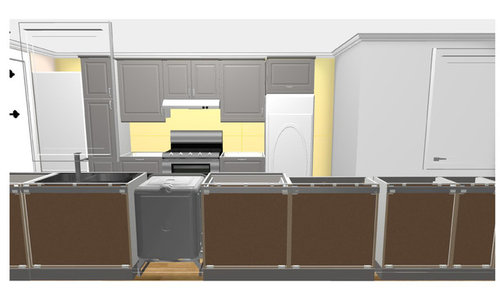



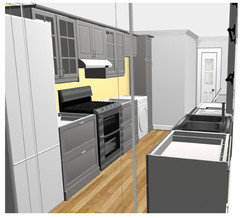




sheloveslayouts