Yes...if you're a full-time teacher on a budget!
Phase 1: Knock down the wall between the front room/kitchen. Frame it out.
Phase 2: Knock down the wall over the chimney. Take that puppy down. Build a fridge cabinet.
So, now it's time for the real work: adding cabinets, new flooring, new counters, etc. I have been plagued by indecision and could use your help!!!
I met with a Lowe's kitchen person and this is what we came up with. I'm not sure this is *exactly* what I'm going to do as I think he actually input 4" extra but...it's the general idea.
(Images of the lowes plan, current paint colors, flooring samples, and the general vibe of the house can be seen at http://s77.photobucket.com/albums/j49/andi956/ If those donÂt work, let me know and I can t try to post them here!)
I should add that I live in a 1100sf "cottage" in an ok-ish part of town. My house is one of the nicer and bigger ones! Not sure how long I'll stay here but possibly forever (trying to live simply).
Oh yea: I got 60" of base & top cabinets cheaply ($50!!) on craig'slist so I hope to use those. The base cabs will go next to the stove and under the window. I'll have a little "dead space" in the corner as the other cabinet (where the stove is now) will but up against it, but that's where stuff like the rarely used picnic basket will go. (The guy even said thatÂs what heÂd do rather than buying cabinets.)
I also have 60" of top cabinets but I need to talk to my handy man about if they can be separated or not. (They were in one big unit before the demo but I'm not sure if I have to keep them that way. Does anyone know how this generally works???)
**If I can separate them***, then I might use the 2 18" cabinets above a new base cabinet that will go to the left of the stove. I only have 40' there. (I want to see if my very handyguy can make me something w/ those 4"Âmaybe wine storage or a pull out spicerack or something.
IÂll store canned goods in these cabsÂso I can get them out of the clear glass cabinets that I currently have AND so I can do my prepping on the long countertop.
Then, I'll use the 2 12" top cabinets that I have and get 2 more...but I'll front those with glass...and put those in the space above what is now the microwave area. (Dude who did the plan only shows 2) Anyway, that's where martini/wine glasses, pretty silver bowls, etc will go. The idea is to make something pretty to see as you walk in the door. If that doesnÂt seem right, IÂll just buy new ones as I want the view into the kitchen to be pretty.
I love some of the Ikea stuff with glass!
We are debating whether or not to use shorter cabinets and, instead, ***do a pass through*** so that when you come in, you actually see into the living room (albeit looking at a closet door).
If we did this, we could do a bar on the other side for us/company to sit at while we cook. Another option above this space is to do some simple shelving for glasses instead of a "solid" cabinet.
On the side of the kitchen that is already in place, I'll be getting a dishwasher so that'll go next to my new sink. I can rinse dishes, put them in the dishwasher, and then unload them into the current cabinets. I got some cheap but nice white dishes...and I'll move the mugs into the cabinets, I think. I'll probably also put larger pretty things on this side--large silver items, xmas dishes, milk glass...not sure. This is the side of the kitchen where trash is currently. Recycling will move to that side.
I am going to redo my floor but am not sure with what. When you come in the house you see into 3 rooms: front/sitting room, kitchen, and living room. So, IÂd love hardwoods to visually tie the front of the house with the back. But several folks have counseled against due to leaky dishwashers, etc. So, now I'm looking into tile or lineolium if I can find one that matches the color of the red oak. (Any suggestions?)
For countertops, given my neighborhood, it doesnÂt make sense to buy anything fancy. So, IÂll probably go with laminate. The 2 samples here have some rust/red in them to match my (hypothetical) flooring. The large square is a sample of Karndean woodplank in Sienna. ItÂs a pretty good match for my flooringÂnot quite as dark but does have the dark striation throughout as my floors do. Still, IÂm not sure about a PVC option.
The small square on the left is premium laminate in Sedona trail. The one on the right is Jeweled CoralÂit has some bluish/gray flecks in it. I want something to warm up all the white in the kitchen and tie in the floors. Those both look ok. I have about 22 linear feet of countertops (as opposed to about 8Â now!) to do so this is an economic option.
IÂll paint all of the kitchen cabinets (old & new) the same glossy white and get door pulls that match. (Not sure if IÂll stick with the knobs I have or go with the slender silver handles on the cabs I bought.)
I may paint the inside of my cabinets the kitchen green to set off my dishes. Also because I love that green and hate to see it go! But, weÂll see how it all looks when all is said and done.
I was a little worried the kitchen would feel like you were being suffocated by cabinets, but by glass fronting many of the cabinets and keeping the window, I think itÂll be ok. I feel reassured by the LoweÂs guyÂs "view" from the living room.
For now, an option is to NOT get the top cabinetry for the left of the stove and leave that space open to see how I feel. That way I can leave my print up and have the view from the living room look better, perhaps. I can always add cabinetry later.
OhÂand IÂll add some undercabinet lights, too! And to make the space usage better, IÂll outfit the cabinets with roll out storage. (I've been reading that pull out drawers are better than cabinets. But I think I want the latter for visual balance with the base cabs I have.)
Thoughts?
Question:
What do you think of this layout? (Moving the stove there will put it midway between the fridge and sink so in that regards will create a pretty useful "triangle.")
Should I raise the top cabinets to the ceiling or keep them level with the door. (On the "done" side they are nearly to the top and thereÂs crown moulding at the ceiling.)
How can I make this better? See any efficiency issues?
Seriously...after 3 years I am ready to go. I'm gonna do it, but could use everyone's wisdom. I tried doing the ikea software but the brain doesn't work that way!
Thanks!

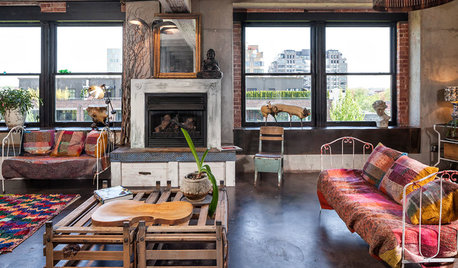
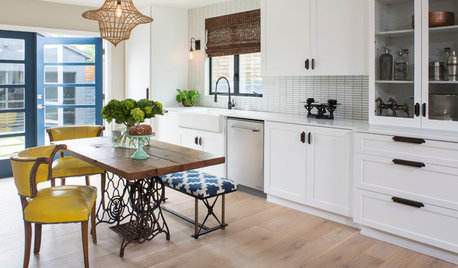
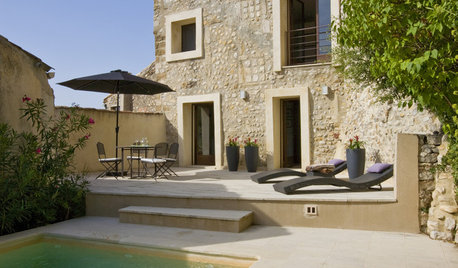

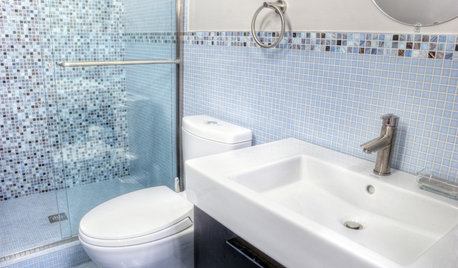
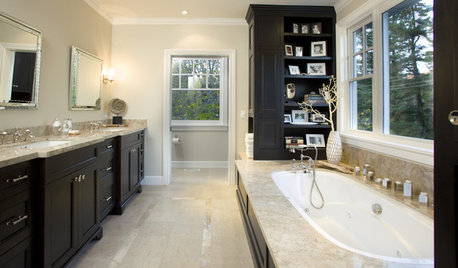

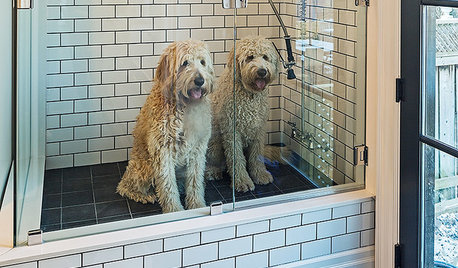






pbrisjar
andi956Original Author
Related Discussions
May be doing Kitchen Reno #3! Imaginations Needed Please.
Q
2 years after kitchen reno - picked backsplash and thank you!!
Q
Kitchen reno 3 yrs ago Now unhappy about layout?
Q
Row Kitchen Reno, Round 3: Hidden Vent or Exposed; How Much Wall Tile?
Q
andi956Original Author
andi956Original Author
andi956Original Author
jakkom
andi956Original Author
suz16
andi956Original Author
User
andi956Original Author
jakkom
andi956Original Author
suz16
jakkom
andi956Original Author
suz16
kren_pa
suz16
andi956Original Author
suz16
sarschlos_remodeler
suz16
andi956Original Author