Connecticut Shoreline Farmhouse Renovation
Advantage Contracting
8 years ago
last modified: 8 years ago
Related Stories
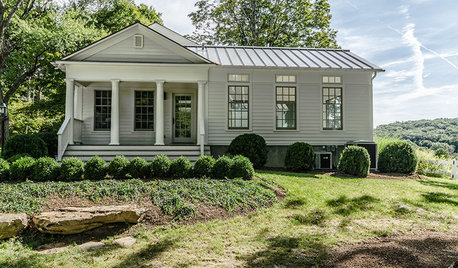
HOUZZ TOURSHouzz Tour: A Revolutionary Renovation in Connecticut
A 200-year-old farmhouse retains elements of its past, like reclaimed wood, yet feels decidedly modern. Yoga, anyone?
Full Story
MY HOUZZMy Houzz: Global Details Add Character to a Connecticut Farmhouse
Lush textiles and gorgeous antiques warm up this classic 1745 East Coast home
Full Story
KITCHEN DESIGNKitchen of the Week: Fine-Tuning a Connecticut Farmhouse
New custom cabinets and other makeover moves take an already functional kitchen to the next level
Full Story
TRADITIONAL HOMESHouzz Tour: Connecticut Farm Restored for Generations to Come
A man renovates his extended family’s stately farmhouse and land. Sustainable practices are used in gardens, wetlands and recreation areas
Full Story
HOUZZ TOURSHouzz Tour: A Connecticut Beach House Builds New Memories
Extensive renovations make an 8-bedroom summer home ready for a family and many guests
Full Story
HOUZZ TOURSMy Houzz: Color and DIY Creativity in a Connecticut Family Home
A traditional-style house gets a layered modern look
Full Story
BASEMENTSBasement of the Week: Fun for All Ages in Connecticut
Crafts, wine, billiards and ... soccer? Yup, this tricked-out family basement has room for all that and more
Full Story
KITCHEN DESIGNKitchen of the Week: Chestnut and an Open Fire in Connecticut
Antique chestnut boards give a kitchen with a wood-burning oven vintage flair, balancing its modern amenities
Full Story
FARMHOUSESHouzz Tour: Shaker Simplicity Inspires a Modern Farmhouse
Mixing classic farmhouse style with sustainable features, this Connecticut home is as charming as it is sensible
Full Story
KITCHEN OF THE WEEKKitchen of the Week: Casual Farmhouse Looks, Pro-Style Amenities
Appliances worthy of a trained chef meet laid-back country charm in a Connecticut kitchen and pantry
Full Story



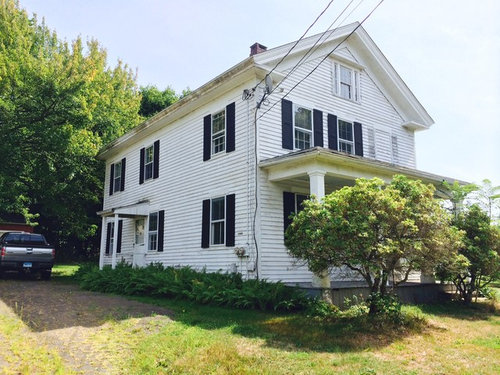
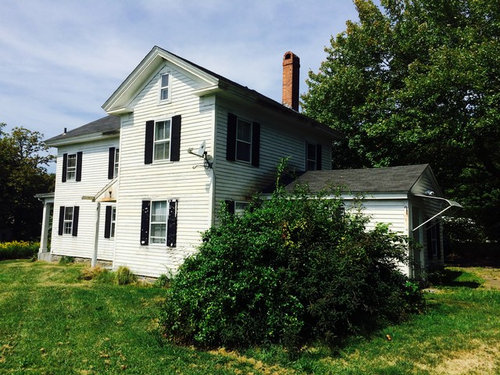
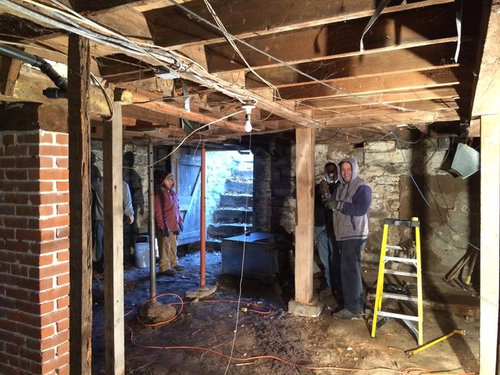
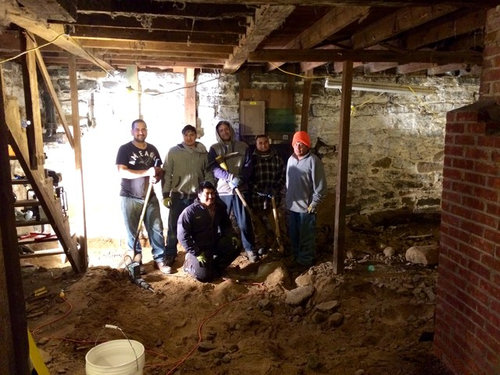
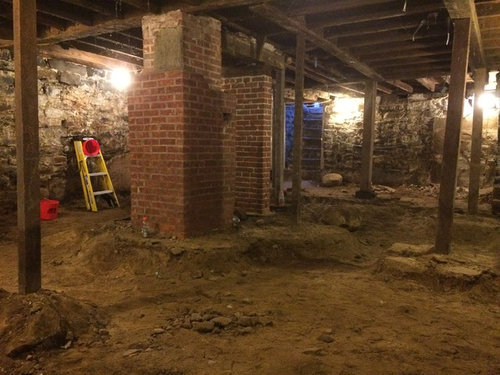
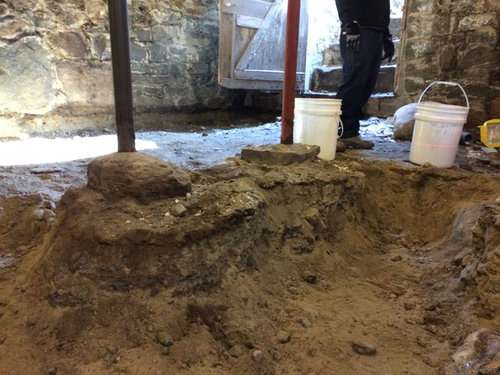


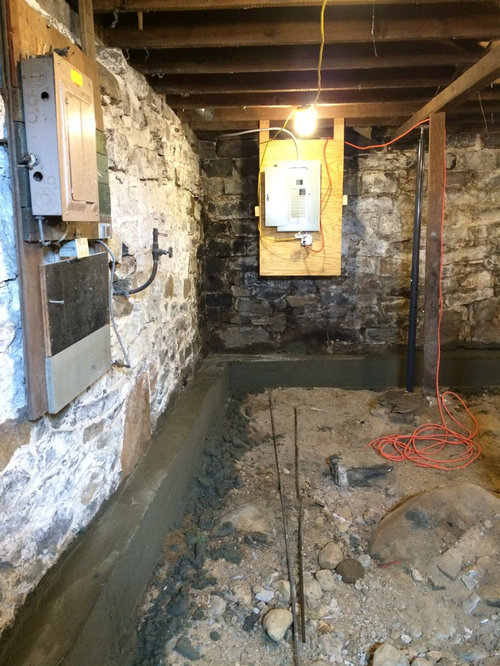



Related Discussions
Story about rebuilding a modern house
Q
farmgirlinky kitchen before/after -- too long, too many pictures
Q
Vintage Formica?
Q
Recognizing trendy and what will be dated (long, with pics)
Q