Moving Kitchen-Initial Layout
User
8 years ago
Featured Answer
Sort by:Oldest
Comments (18)
User
8 years agolast modified: 8 years agoUser
8 years agoRelated Discussions
Initial small kitchen layout - your comments requested.
Comments (31)I've given this a lot of thought and I just can't warm up to idea of the sink on the peninsula and losing space with a counter overhang in what's already a small dining room. I much prefer the sink on the outside wall. We need to keep the office closet and the shower because this is our "aging in place" house, and at some point we might need a downstairs bedroom. This morning our architect and his assistant crawled under the house to take the structural measurements and see what would be possible. There's a city requirement that the garage must be at least 9'x20' which has complicated things a bit because our original plan was eating into the 20' length. The stairs are a limiting factor as well. The new plan is this: steal up to 18 inches from the current furnace/water heater area to allow for cabinets to be recessed, and steal even more from the garage to have space for the fridge. With fridge/cabinets set into the back wall, that gives us 12 feet to work with for the rest of the room. The math so far is: 26" sink/window cabinets 36" aisle 36" island 46" aisle --- 12' The bad news is that there's no room for a double oven, so I've switched the cooktop to a range. The furnace gets moved to the spot just to the left of the door from the hall to the kitchen. We'll have a smaller furnace there because we're going to heat the upstairs from a 2nd furnace in the attic. The plans: The first tall cabinet unit will have to be shallower on top because it's limited by the stairs. The windows can't be centered on the back wall because the new office will come 3 feet into the end of the kitchen. I put in a few more uppers. The island will just be 2 cabinets with a 12" overhang, but I drew it as 4 to get the dimensions right. Maybe I can add another 12" set of drawers on the stove end. Comments welcome!...See MoreInitial Kitchen Layout FINALLY!
Comments (12)desertsteph: yes cabinets will be above sink. eastbaymom: yes! With the Karbon faucet no less! also - planning on using the a walnut panel (matching the wall with the fridge/freezer) on the wall UNDER the eat-in counter. This way will avoid dirty marks on wall from feet. regarding eat-in counter. If it ends up sticking out a lot I think it would be better to have quite a large counter - otherwise I think it might look funny just sticking out in the middle of the wall????? One issue then is if we have the large counter at 42" it will be above the window sill....so then we would need to keep it at 36" (though DH wants it at 42") I am hoping we can keep the profile close to the wall and not sticking out. Though I guess I'd still love an eat-in nook at the window too...... so many questions!!!!! sadie here is the counter material - just waiting for the marble to clear customs before picking out my slabs...See MoreLayout advice needed - Move the kitchen?
Comments (63)Okay, this is my last idea to get you a big kitchen with good light. I altered the staircase, added a window, changed the back door to a window, and put a new door in from the garage (where you don't have to walk outside to get inside or take two 90 degree turns while carrying groceries -- it's now a straight shot into the kitchen). Your dining room, living room, and multipurpose room are unaltered except for doorways added in various places. The kitchen is now enormous and has light coming in on two sides. You have a mud room that also has a window, and you have an enormous pantry. I didn't spend a ton of time on the mudroom or kitchen layout, but you can see what is possible with this kind of space. Sky's the limit, really. The difficult part is obviously reconfiguring the stairs. I am not an expert on stairs, but estimating your ceiling height to be 8' - 9', I think where I put the new stairs will fit a straight staircase that turns at the bottom with winder steps (so the bottom steps don't protrude from the overall stairs footprint and get in the way of the front door). Like these: The door to the basement stairs would be underneath those stairs, like this: The basement stairs would have to be shaped differently from the main floor stairs, and I don't know the basement layout anyway, so I haven't taken a guess at that. (This stair stuff is DEFINITELY something you should consult a professional about -- what would fit, code, shapes, options. I know so little -- I only learned today that winder steps exist.) A variation of this idea would be to not have the basement stairs under the foyer stairs at all. You could move the basement stairs somewhere underneath the mudroom/pantry area and have the entrance to it somewhere in the mudroom/pantry (maybe having the basement stairs over there does nice things for the basement layout?). And then instead of having the basement stairs access under the foyer staircase, you could either have a front hall closet or a doorway to the kitchen. And totally separate from any of this, you could put a skylight above the staircase. Perhaps that would bring enough light to the foyer that you could keep the original door and not bother getting one with glass in it. This post was edited by Jillius on Wed, Nov 19, 14 at 18:28...See MorePlease critique my initial layout
Comments (10)Do you need a microwave in the kitchen? If you only use it occasionally like you say then you probably don't. If you consider resale, I'm sure the vast majority of people would like to at least see that there is a space for it. I did notice on the island you are only allowing 22", if two adults were to sit down they would likely have to pull the stools out a little into the aisle. Just something to think about. Kids could probably sit side by side fine. Would you use your prep sink for everything that comes out of the fridge? It feels like an awkward walk around the Island if you have bulky things to prep. I do often, but we are a family of 5 with large extended family. I really love the sink window. I do wonder if you are left handed? I've always had a dishwasher to the right (renovated 3 kitchens). I'm right handed though. When I use left sided dishwasher it feels awkward. My mom is left-handed and her's is on the left. Just something to think about if you are not used to a dishwasher on you left side....See MoreJillius
8 years agoUser
8 years agoUser
8 years agoJillius
8 years agosheloveslayouts
8 years agoUser
8 years agoJillius
8 years agosheloveslayouts
8 years agofunkycamper
8 years agopractigal
8 years agoUser
8 years agoJillius
8 years agolast modified: 8 years agoloonlakelaborcamp
8 years agoUser
8 years agolast modified: 8 years agoLavender Lass
8 years ago
Related Stories
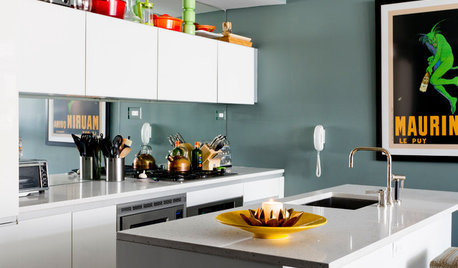
SMALL KITCHENS12 Genius Design Moves for Small Kitchens
These space-enhancing tricks can make compact cooking zones look and feel larger
Full Story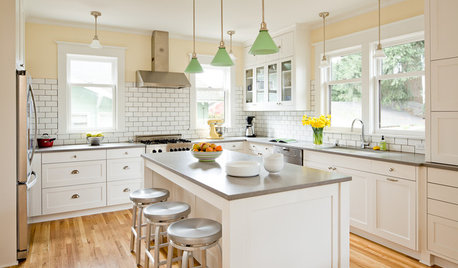
MOVINGThe All-in-One-Place Guide to Selling Your Home and Moving
Stay organized with this advice on what to do when you change homes
Full Story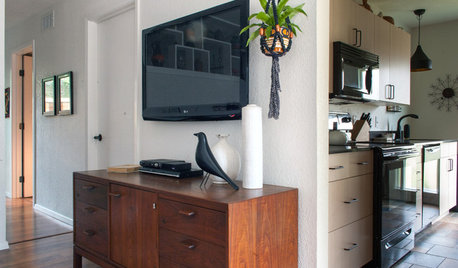
LIFETips for Moving Into a Smaller Space
Downsize with less compromise: Celebrate the positive, pare down thoughtfully and get the most from your new home
Full Story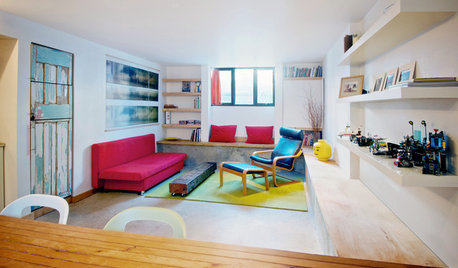
HOUZZ TOURSMy Houzz: Creative Moves Turn a Toronto Basement Into a Stylish Rental
See how two Canadian designers renovated their townhouse's lower level into a bright and modern one-bedroom apartment
Full Story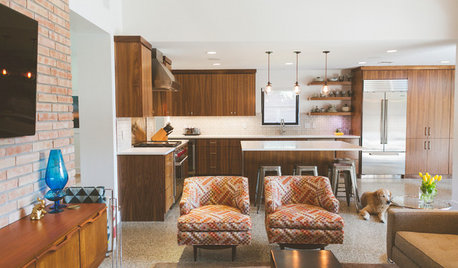
MY HOUZZMy Houzz: 1955 Texas Ranch Moves On Up With a Modern Addition
Graphic tiles, wood accents, modern furnishings and a new second story help elevate a dated interior and layout
Full Story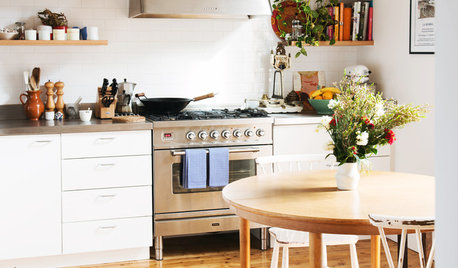
HOUZZ TOURSHouzz Tour: Design Moves Open Up a Melbourne Cottage
A renovation rejiggers rooms and adds space. Suspended shelves and a ceiling trick make the living area feel bigger
Full Story
KITCHEN DESIGNKitchen Layouts: A Vote for the Good Old Galley
Less popular now, the galley kitchen is still a great layout for cooking
Full Story
KITCHEN DESIGNDetermine the Right Appliance Layout for Your Kitchen
Kitchen work triangle got you running around in circles? Boiling over about where to put the range? This guide is for you
Full Story
KITCHEN DESIGNKitchen Layouts: Island or a Peninsula?
Attached to one wall, a peninsula is a great option for smaller kitchens
Full Story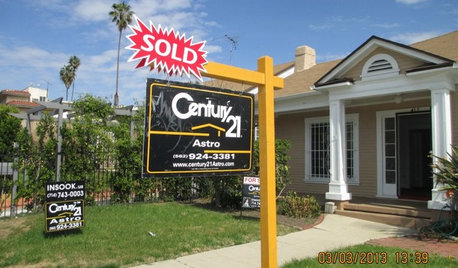
LIFEThe Moving-Day Survival Kit: Lifesaving Items and Niceties
Gather these must-haves in advance for a smooth move and more comfortable first days in your new home
Full Story


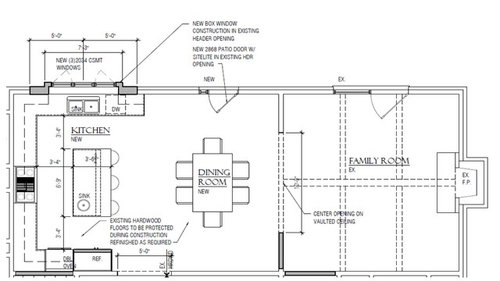

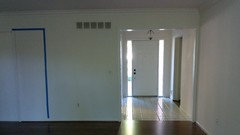
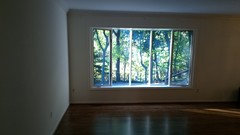
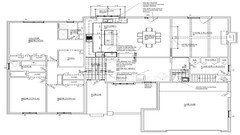
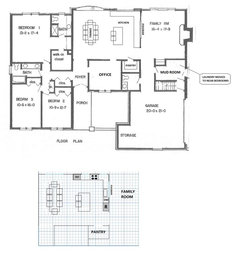


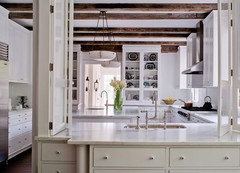
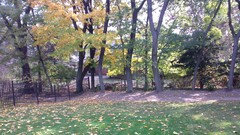

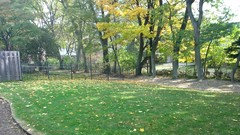
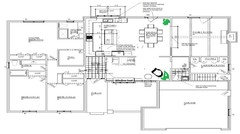



funkycamper