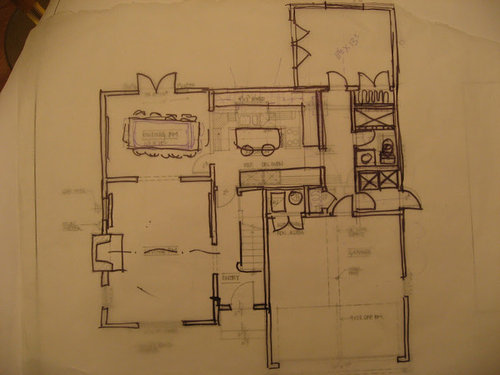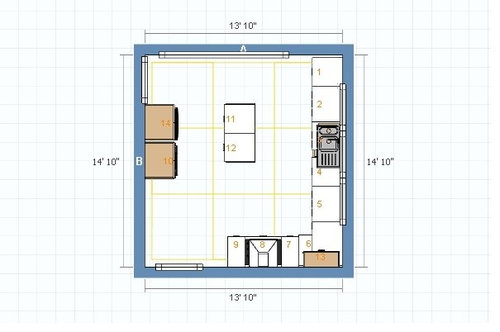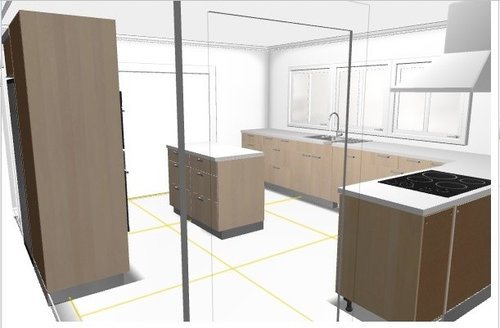Initial small kitchen layout - your comments requested.
annkathryn
12 years ago
Related Stories

KITCHEN DESIGNA Single-Wall Kitchen May Be the Single Best Choice
Are your kitchen walls just getting in the way? See how these one-wall kitchens boost efficiency, share light and look amazing
Full Story
KITCHEN DESIGNKitchen of the Week: An Austin Galley Kitchen Opens Up
Pear-green cabinetry, unusual-size subway tile and a more open layout bring a 1950s Texas kitchen into the present
Full Story
HOUZZ TOURSMy Houzz: Fresh Color and a Smart Layout for a New York Apartment
A flowing floor plan, roomy sofa and book nook-guest room make this designer’s Hell’s Kitchen home an ideal place to entertain
Full Story
KITCHEN DESIGNSingle-Wall Galley Kitchens Catch the 'I'
I-shape kitchen layouts take a streamlined, flexible approach and can be easy on the wallet too
Full Story
KITCHEN DESIGNKitchen Layouts: A Vote for the Good Old Galley
Less popular now, the galley kitchen is still a great layout for cooking
Full Story
KITCHEN DESIGNDetermine the Right Appliance Layout for Your Kitchen
Kitchen work triangle got you running around in circles? Boiling over about where to put the range? This guide is for you
Full Story
KITCHEN DESIGNKitchen Layouts: Island or a Peninsula?
Attached to one wall, a peninsula is a great option for smaller kitchens
Full Story
HOUZZ TOURSHouzz Tour: Pros Solve a Head-Scratching Layout in Boulder
A haphazardly planned and built 1905 Colorado home gets a major overhaul to gain more bedrooms, bathrooms and a chef's dream kitchen
Full Story
KITCHEN DESIGNThe 100-Square-Foot Kitchen: Farm Style With More Storage and Counters
See how a smart layout, smaller refrigerator and recessed storage maximize this tight space
Full Story
KITCHEN DESIGNKitchen of the Week: Barn Wood and a Better Layout in an 1800s Georgian
A detailed renovation creates a rustic and warm Pennsylvania kitchen with personality and great flow
Full Story








desertsteph
annkathrynOriginal Author
Related Discussions
Making the Most of Small Kitchen Part II - Layout Help Request
Q
Need help with initial kitchen layout
Q
Another Small Kitchen Layout Help Request
Q
Need Your Input! Layout for Small 50s Kitchen Remodel
Q
marcolo
annkathrynOriginal Author
User
GreenDesigns
annkathrynOriginal Author
GreenDesigns
annkathrynOriginal Author
annkathrynOriginal Author
michoumonster
annkathrynOriginal Author
rosie
michoumonster
live_wire_oak
annkathrynOriginal Author
GreenDesigns
GreenDesigns
remodelfla
annkathrynOriginal Author
rosie
annkathrynOriginal Author
annkathrynOriginal Author
live_wire_oak
lavender_lass
annkathrynOriginal Author
rosie
lavender_lass
annkathrynOriginal Author
annkathrynOriginal Author
annkathrynOriginal Author