Skylight - Not what I expected
ohfirsttimecustombuild
8 years ago
Featured Answer
Sort by:Oldest
Comments (11)
autumn.4
8 years agobpath
8 years agolast modified: 8 years agoRelated Discussions
What to expect when your E. obesa is expecting....
Comments (11)A friend of mine has used two different methods to catch the seeds since, as he explained to me, the seeds will get flung quite a distance during pod dehiscence. One method was to tie a small piece of old pantyhose around the flowering area of the plant. This allows the plant to 'breath' still and prevents the seeds from getting away. In method two, (which I believe is the only method he uses now) he takes a small "blob" of the fiber fill used for stuffing in things like pillows and stuffed animals, streches it out into a rather wispy 'cloud' and mounds/gently wraps that over and around the pods. Again it allows for good air circulation, and catches the seeds thereby making seed recovery easy. He said he also finds this easier to apply than method one as well as less worrisome with regard to damaging the plant....See MoreWhat do you expect? What do your relatives expect?
Comments (16)When we go to mom and her dh's, we stay at their home because they have room for everyone. My dh and I share the cleaning/kid duty with no problems from anyone. I do basic cleaning while visiting but generally don't do deep cleaning. I would do what ever mom asked though. I feel I will be needed more as they grow older and I'm kind of looking forward to helping out. Now,,dh, he often does some heavy duty thing with mom's dh to help them get a complex job done. He enjoys that because it gives him something important to do and of course his help makes things better for his in laws. When my family visits, they stay in our finished basement so they can have some privacy. They can sleep in, read, watch tv, until they decide to come up and visit. It works for us. I've only had one "argument" with my FIL and mom's dh. Both times I left very quickly with out a word. I think everyone knows I don't put up with stupid crap more than one day. That's just the way I work. Life is to short to live with chaos....See MoreHello, I'm new here what should I expect?
Comments (0)Also, I would like for someone to send me some herbs seeds like basil,sage or mints. I'll be unable to trade because I'm too new here to know what's going in this community. I'm mostly looking for shiso, lemon basil or holy basil. Thank you....See MoreWhat should I expect if I plant jonquil bulbs in a pot outside now?
Comments (1)If the bulbs are still viable (firm; no signs of soft spots or rot), probably just some foliage later in the season. If you allow the foliage to grow and ripen properly and the protect the containers over winter from freezing, then it is likely you will see normal daffodil behavior - including flowers - next spring...See MoreSombreuil
8 years agobpath
8 years agoautumn.4
8 years agobpath
8 years agolast modified: 8 years agobossyvossy
8 years agoUser
8 years agolast modified: 8 years agobossyvossy
8 years agoSBA Studios
8 years ago
Related Stories
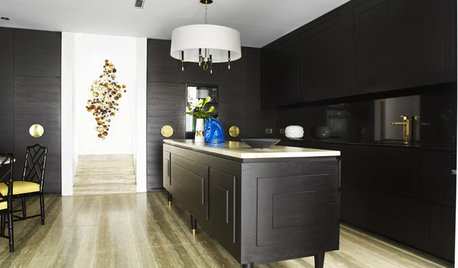
MOST POPULARTrend Watch: 13 Kitchen Looks Expected to Be Big in 2015
3 designers share their thoughts on what looks, finishes and design elements will be on trend in the year ahead
Full Story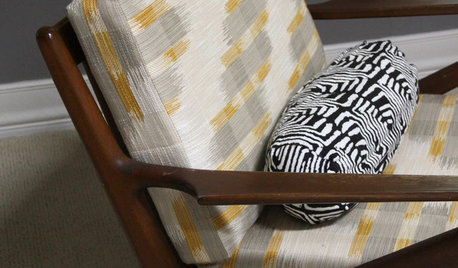
WORKING WITH PROSGet the Upholstery Work You Expect: 10 Details to Discuss
Avoid disappointment and unexpected costs by going over these key areas with your upholsterer before work begins
Full Story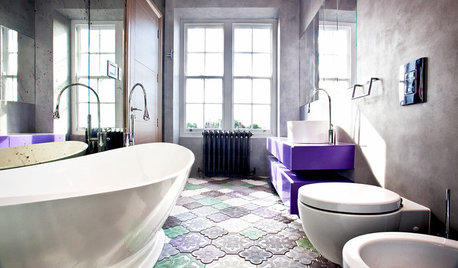
BATHROOM DESIGN14 Bathroom Design Ideas Expected to Be Big in 2015
Award-winning designers reveal the bathroom features they believe will emerge or stay strong in the years ahead
Full Story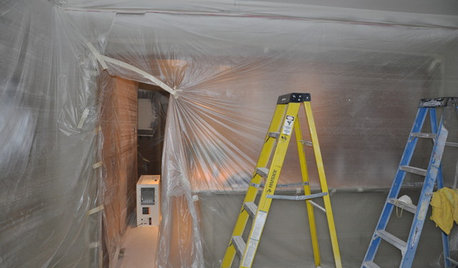
MOST POPULAR11 Things to Expect With Your Remodel
Prepare yourself. Knowing what lies ahead during renovations can save your nerves and smooth the process
Full Story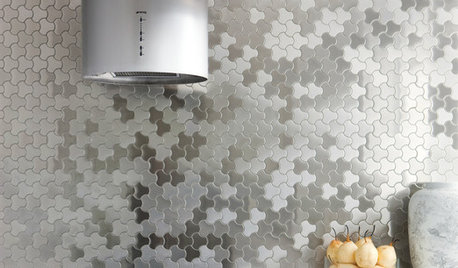
DECORATING GUIDESBling Where It’s Least Expected
Give your interior some sparkle and shine with metal tiles on a backsplash, shower or floor
Full Story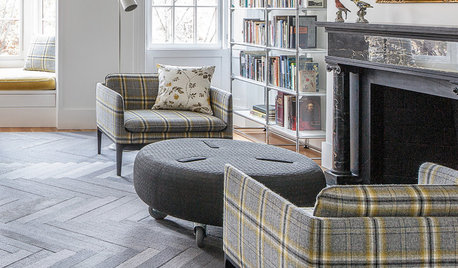
EVENTSNew Rug Designs You Can Expect to See Soon
This September, home professionals will gather at the New York International Carpet Show, where it’s all about floor decor
Full Story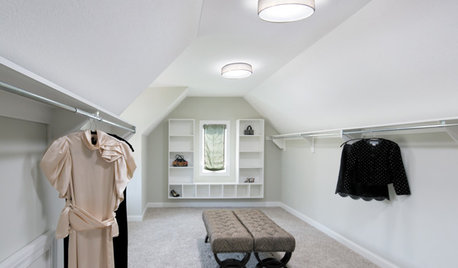
GREAT HOME PROJECTSHow to Add a Skylight or Light Tube
New project for a new year: Increase daylight and maybe even your home’s energy efficiency by opening a room to the sky
Full Story
WINDOWSSmall Skylights Add Comfort and Light Where You Need It
Consider this minor home improvement in rooms that don’t get enough natural daylight
Full Story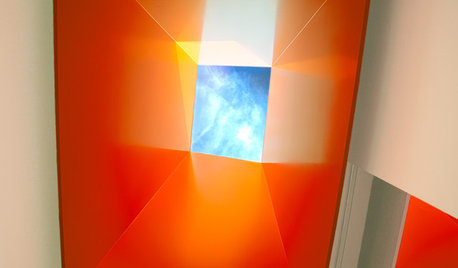
ARCHITECTURE10 Statement-Making Skylights, Big and Small
Brighten rooms with natural light while adding a dose of creativity via a skylight that draws attention
Full Story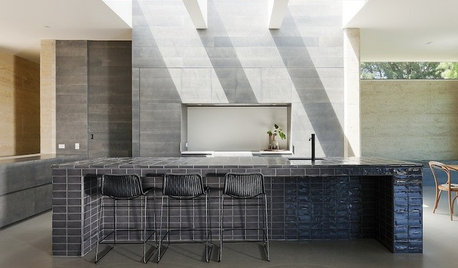
LIGHTINGThe Glorious Benefits of Skylights
Discover the wonders of overhead openings beyond just the extra illumination
Full Story


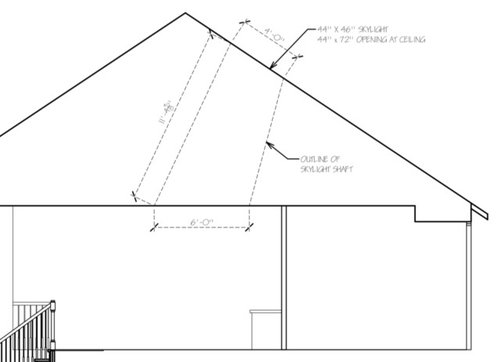
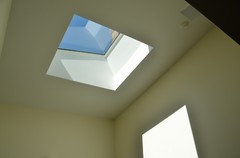
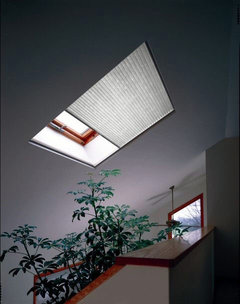

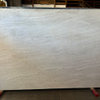

rwiegand