Introduction and seeking layout wisdom...
Kimmy_MA
8 years ago
last modified: 8 years ago
Featured Answer
Sort by:Oldest
Comments (20)
Kimmy_MA
8 years agoRelated Discussions
newbie seeking advice on large project
Comments (18)It seems this thread has become problematic for a few of us! ;-) Seems to be common on this forum. One does wonder why. Nandina, since your first post seems to be the most practically knowledgeable as well as offered in a friendly manner, I certainly hope you won't quit posting. While I appreciate all the help I've been given it seems there are some who don't seem to want to provide explanations of their suggestions or cannot see that I wrote a book initially which has a lot of info. A sense of humor is always refreshing and I doubt I even liked pablum when I was of an age to eat it!. Thank you. Some comments on your suggestions - since DH is just finishing building my 12'x16' garden house I doubt I could convince him to build a potting shed as well! LOL Also the garden house will have a porch added next year which is where I will have a potting bench. My idea is to hide the bins with plantings. I think it can work. This is a country garden and we have no near neighbors so compost bins are not a major problem. Your idea of a labyrinth/patio is an interesting one which I might have considered a few years ago before we built our large patio right near the house. I think the labyrinth will be fine once established with a circular planting bed surrounding it, paths to and from, and plantings to blend. Frankie, I appreciate you hanging in on this thread and your attempt to define this elusive basic mission statement. I really don't see why this should be a problem for anyone who wishes to help as so far no one has been able to define clearly what it means in landscaping. The parameters I set out for this project IMO are more than enough info for anyone to understand what my basic mission is. BTW for anyone who thinks I'm copping out on stating this basic mission, I can tell you that I have helped several organizations create such a statement so it's not a foreign concept to me. The low maintenance requirement, I agree, has not been well enough defined by me altho I think to say that no "high" maintenance landscaping ideas will be implemented is appropriate. So only hardy plants, a minimum of plants aggressive in this zone, shrubs that require little trimming, plants that do not shed noxious seed pods, and little or no groomed lawns. Most gardeners will understand the concept of well behaved, low maintenance plants. As far as low maintenance hardscaping ideas (such as for paths) I'm definitely looking for suggestions. I love gardening and my DH is always helpful so we expect to continue to spend many hours a week and more at certain times of the year in our garden. I have thot of planting several areas in wildflowers or grasses altho will have to speak with someone at the local Ag office regarding non-invasive plants so I don't use those that could become a problem. I wonder how many here have actually ever planned a garden larger than a city lot. I'd be interested to hear their experiences....See MoreIntroduction
Comments (6)Dear Michele, Sometimes we need to harden our hearts a little bit against the manipulative parent, and then refuse to feel guilty about it. I truly believe that if you help your mother get a referral to the appropriate agency that can get her properly situated, and then go visit her and check on her when you can, that's about all you owe her at this point. Whether it was her fault or not, your mother did not give you a proper life when you were a child. Even though you're now 35 years old, you have not gotten over it (unless you've had a whole lot of really good therapy!). It's tempting to think that you can fix the relationship with your mother by turning around and taking care of her now but as you are finding out, it doesn't work that way. Please take care of yourself and your family first. You're young, you deserve a good life doing things you want to do. You aren't having that now. Your mother can receive good care elsewhere, and you'll have a chance to feel good about whatever you did to help her get there. Now, as others have advised, get on that phone and start asking questions and taking down numbers! And don't feel guilty about it! Good luck to you....See MoreKitchen Layout advice needed
Comments (11)I agree with rhome that the cooktop across from the island set-up isn't ideal. There would be too much butt bumping going on. ;-) However, if I'm reading your plan correctly, it looks like you placed the fridge to the left of the sink so moving the cooktop further down the island won't solve the problem. You'll have the same butt bumping going on, just in another place. Our island cooktop is almost directly across from the fridge with 46" aisles and we do run into this (when we redo our kitchen, we're moving the cooktop for additional reasons). If you have the room, then go for the clearances around the cooktop that buehl suggests. However, these are more generous than the minimums suggested by NKBA (National Kitchen and Bath Association). Include a minimum of 12" of landing area on one side of a cooking surface and 15" on the other side.... For safety reasons, in an island or peninsula situation, the countertop should also extend a minimum of 9" behind the cooking surface if the counter height is the same as the surface-cooking appliance. However, it does depend on your type of cooking. If you do a lot of high heat/sauteing and grilling, then generous clearances will be a plus. 9" behind the cooktop isn't sufficient if you have island seating (can't tell if that's part of your plan or not) because it doesn't allow for knee space (counter overhang). NKBA guidelines state that you can get away with as little as 12" with 42" high counters, 15" for 36" high counters and 18" for 30" high counters. Most here prefer 18" regardless of counter height. If you're planning on pop-up downdraft venting, this will help protect those seated directly behind the cooktop, especially if it's a high-riser of 10-14". btw, our island cooktop has 16" on either side of our cooktop and 13" behind (no island seating) and we've never had safety issues. Here is a link that might be useful: NKBA cook surface landing area...See MoreHumbly seeking opinions of kitchen layout
Comments (12)marcolo, the pantry door will probably open in, that's one of my computer illiterate moves. As for the ovens, the oven in the island is for large functions and holidays, I don't think it will be a big problem. I use the oven a few times a week, but I don't hover over it, it's an in and out quick thing. As far a it being a hike from the stove top, that's what all those adult children living at home are for, actually, I have limited mobility in one arm, making it difficult to lift heavy items, that's why ovens are on the wall to begin with. I do have a cabinet for glasses. It will be above the raised dw, actually will come down to dw. This is for everyday glasses, plenty of room. For fancy glasses, as someone said so eloquently, "they live with the liquor", we have a full sized wet bar around corner and I plan on wine glasses by the wine frig. Oh, and the tv, non negotiable. It's the only thing DH has requested, so it stays. Palimpsest- yes, the freezer is way over there tucked in the corner. I thought long and hard on this. I decided that I'm in my freezer twice a day max, on a busy day. Ice, on the other hand was a serious problem. The under counter ice maker was my solution. Unless wise people can offer up something else. I do also have a 36" ss KitchenAid who will be moving to the garage. blfenton- too funny, my kids make fun of me because I never have my phone on. I tell them, living with 7 people and a dog, I value my quiet alone time. lol...See MoreKimmy_MA
8 years agoKimmy_MA
8 years agoKimmy_MA
8 years agoKimmy_MA
8 years agoKimmy_MA
8 years agoKimmy_MA
8 years agoKimmy_MA
8 years agomama goose_gw zn6OH
8 years agofunkycamper
8 years agoKimmy_MA
8 years ago
Related Stories

REMODELING GUIDESWisdom to Help Your Relationship Survive a Remodel
Spend less time patching up partnerships and more time spackling and sanding with this insight from a Houzz remodeling survey
Full Story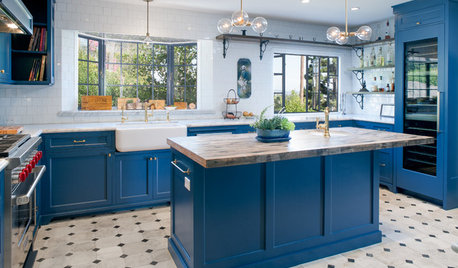
KITCHEN DESIGNKitchen of the Week: Bringing Back Glamour to a Hollywood Hills Home
A historic past and modern function meet in this brilliant blue family hub
Full Story
KITCHEN DESIGN7 Steps to Pantry Perfection
Learn from one homeowner’s plan to reorganize her pantry for real life
Full Story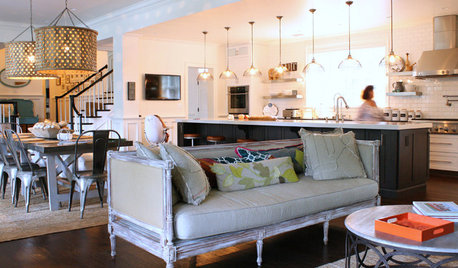
HOUZZ TOURSMy Houzz: Home Full of Boys Achieves Order and Inspiration
A 3-month overhaul produces an organized and inviting space fit for this Florida family of 9
Full Story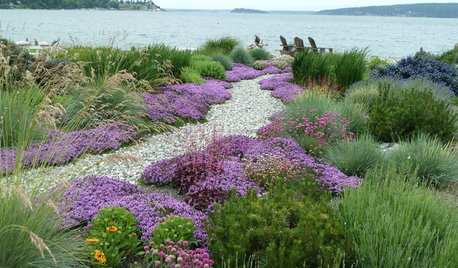
PLANTING IDEAS7 Ways to Use Drifts and Masses In Your Garden
Whether in formal or natural landscapes, grasses or succulents planted en masse elevate the garden
Full Story
BATHROOM DESIGNHouzz Call: Have a Beautiful Small Bathroom? We Want to See It!
Corner sinks, floating vanities and tiny shelves — show us how you’ve made the most of a compact bathroom
Full Story
ARCHITECTUREDesign Workshop: The Open-Concept Bathroom
Consider these ideas for balancing privacy with openness in an en suite bathroom
Full Story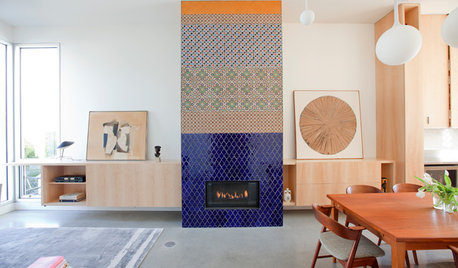
HOUZZ TOURSHouzz Tour: Innovative Home Reunites Generations Under One Roof
Parents build a bright and sunny modern house where they can age in place alongside their 3 grown children and significant others
Full Story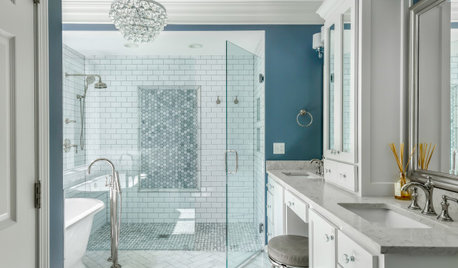
HOUSEKEEPINGHow to Clean a Glass Shower Door
See which tools and methods will keep those glass shower walls and doors sparkling clean
Full Story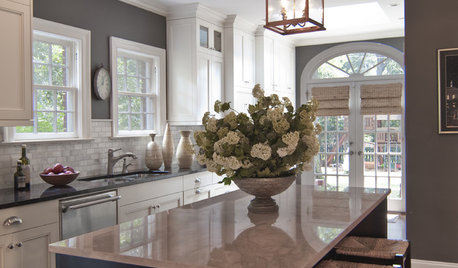
KITCHEN DESIGNReaders' Choice: The 10 Most Popular Kitchens of 2012
Citing savvy organizational solutions, gorgeous lighting and more, Houzzers saved these kitchen photos in droves
Full Story


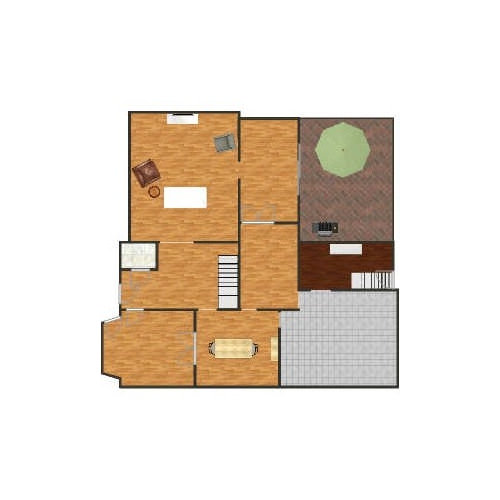
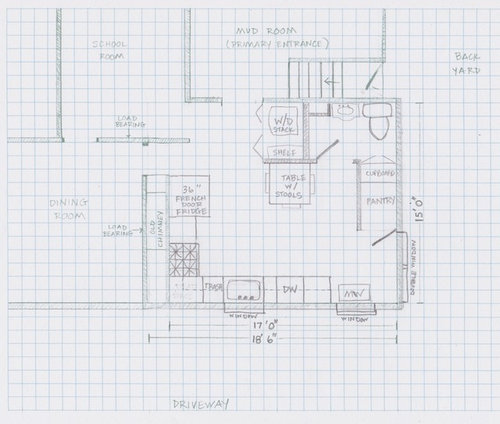
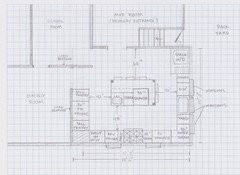
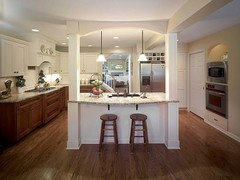
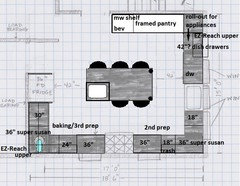
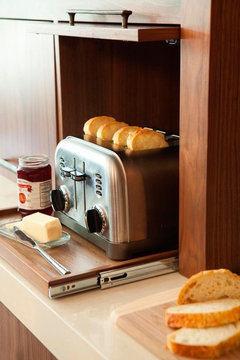

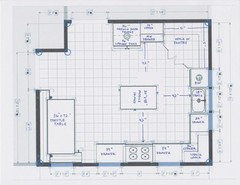
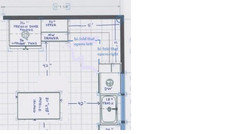


mama goose_gw zn6OH