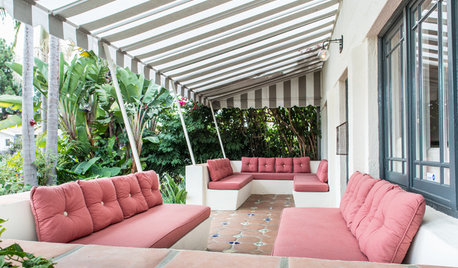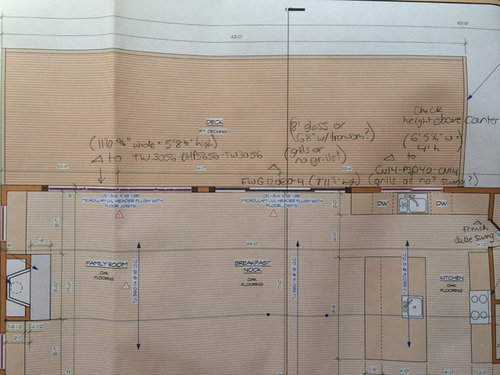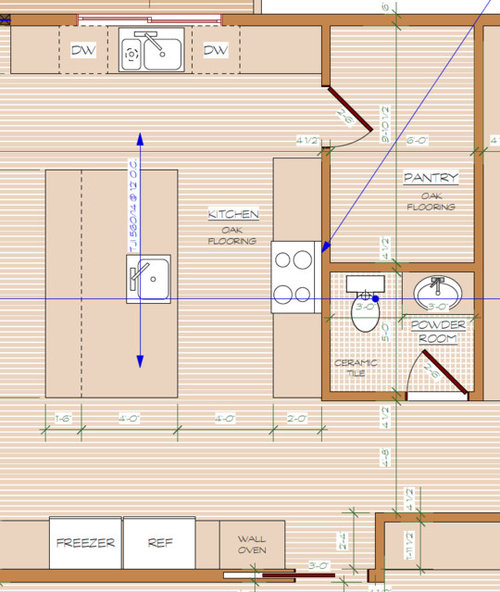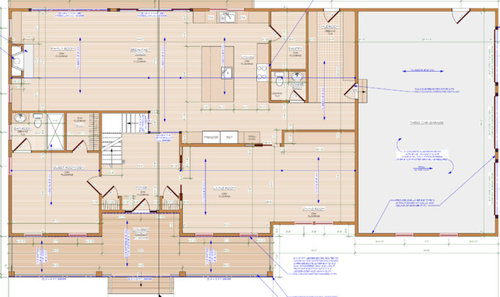About to frame! Please help with windows
sarahbr2
8 years ago
Featured Answer
Sort by:Oldest
Comments (8)
sarahbr2
8 years agoRelated Discussions
extreme confusion about transom window configuration. HELP!
Comments (3)Door systems can be ordered with an optional transom. Try looking at the Thermatru web site. You can call their customer service line for instructions on how to install the transom....See Moreglass unit shifted within vinyl frame -- please help!
Comments (10)From your description, it sounds like the glass wasn't properly blocked when the glass was set in the frame. As long as the insulated glass units haven't failed (fogged inside), a glass company should be able to re-set them. What they have to do is to break the seal between the glass and the vinyl frame, properly block it on the bottom and the sides and re-seal the glass to the frames. This is somewhat labor intensive but you may not need new windows after all. Good luck!...See MoreBuilder framed in 2 master bath windows...Worried about how they look!
Comments (30)How tall are your ceilings? I like cpartists by far. Your vanity will be so cramped the way it's originally drawn and you have room to make it better! Can you do transoms above the vanity? They look like they'd match the windows you have in the bedroom there. You will appreciate the natural light. We have a window between our vanities so no tower but if you do use one I'd try for a transom above. I love the light it gives and we vent it all the time. We have 9' ceilings. From the inside: Second thing - you'll be looking at it from the inside a whole lot more than the outside so I'd not ditch the windows - especially with them being on the side of the house. JMO. Also I'd try to layout the shower so that you could add a door later without too much trouble if you hated it open....See MoreSteel framed impact window and door recommedations please!
Comments (6)Good morning Michelle, Have you considered fiberglass frames? This picture is an Andersen A series fiberglass window. I picked this picture because it looked reasonably close in color and style to the window in the picture that you posted, but there are many different styles of fiberglass windows on the market from many different window manufacture. Fiberglass windows and doors are more expensive than vinyl, probably more comparable to higher quality wood windows in price , but not anywhere near the price of steel....See Moresarahbr2
8 years agoprepmom
8 years ago
Related Stories

HOME OFFICESQuiet, Please! How to Cut Noise Pollution at Home
Leaf blowers, trucks or noisy neighbors driving you berserk? These sound-reduction strategies can help you hush things up
Full Story
EXTERIORSGreat Design Element Our Grandparents Knew All About: Awnings
This time-tested feature for shading and cooling is enjoying a resurgence
Full Story
SELLING YOUR HOUSE5 Savvy Fixes to Help Your Home Sell
Get the maximum return on your spruce-up dollars by putting your money in the areas buyers care most about
Full Story
BUDGETING YOUR PROJECTConstruction Contracts: What to Know About Estimates vs. Bids
Understanding how contractors bill for services can help you keep costs down and your project on track
Full Story
KITCHEN DESIGNStay Cool About Picking the Right Refrigerator
If all the options for refrigeration leave you hot under the collar, this guide to choosing a fridge and freezer will help you chill out
Full Story
ARCHITECTUREDesign Workshop: Just a Sliver (of Window), Please
Set the right mood, focus a view or highlight architecture with long, narrow windows sited just so on a wall
Full Story
SUMMER GARDENINGHouzz Call: Please Show Us Your Summer Garden!
Share pictures of your home and yard this summer — we’d love to feature them in an upcoming story
Full Story
OUTDOOR KITCHENSHouzz Call: Please Show Us Your Grill Setup
Gas or charcoal? Front and center or out of the way? We want to see how you barbecue at home
Full Story
LIVING ROOMSCurtains, Please: See Our Contest Winner's Finished Dream Living Room
Check out the gorgeously designed and furnished new space now that the paint is dry and all the pieces are in place
Full Story














Fred M