Should I slice a bedroom in two?
littleprince2
8 years ago
Featured Answer
Sort by:Oldest
Comments (10)
Related Discussions
Which table? And what else should I do to make bedroom look more done?
Comments (35)I love those pictures with the beautiful curtains. But looking closely at my room, I'm not sure I have room for sheers to the side of the windows. The space between the window trim and room corners is not very big. If I do do curtains, would I only do them over the window behind the love seat? Not around the two windows on the wall with the bed next to the night stands right? I am definitely going to move the art. Building for the CATS, that bedding is very pretty! The lamps are also very nice... but would I have to get an electrician? I'm not sure I want to get into that... I had an electrician come last year and move a plug 12 inches in my media room and it was very difficult, time consuming, and costly b/c of the way our attic is constructed. nosoccermom, I do like the glass table, some of those overstock ones look nice. They might pick up the color of the little birds in my other table. I really like the idea of the ceramic garden stool too and I'm looking for one that would pick up the sofa colors... ingrid, not too critical at all. I do like a cozy bedroom :) k9arlene I will look for lamps... maybe blue ceramic from the prior suggestion. Thanks so much for all the suggestions. I am on the hunt for bedding now!...See MoreWhat should I do with curtains in this main floor master bedroom?
Comments (6)Hi hcc1027- Cats are curious and will crawl through whatever window coverings you have. If you try to sleep late, they will awaken you, so no window coverings will completely solve that problem. You do realize that it is their house, and you are just the hooman they tolerate because you open the cans that contain their food, right? :) But back to the window covering issue. You can get "blackout" curtains which do not refer to their color, but to their ability to block out light. The curtains should be lined and have interlining, and be the correct size and be mounted appropriated. They should be double the width of the window. Please see this article for how to hang curtains- https://fredgonsowskigardenhome.com/2011/05/03/the-right-way-to-hang-curtains-and-drapes/...See MoreShould I build ensuite for every bedroom VS guest bathroom?
Comments (25)So ensuite or en suite is very clearly a British term (with French origin) and used in NA more commonly in Canada. It doesn't mean that Americans don't know what it means but the only reason I do is because of the Canadian origin on much of HGTV. Well - ok - maybe from travel to Europe before that. Where I live it hasn't become a common term. The fact is that pools are more common in warmer climates. Doesn't mean they don't exist of course in Canada but was trying to make an educated guess - house has pool using a British/French term - I would go with Bahamas or Aus. And - are we calling Southern Idaho warm? Back to the original question - the 4th bedroom will never have a toilet? I am confused because in one line you say ensuite means all 3 parts but then you say just vanity and shower is on the table. In the US, it would be a little unusual which is generally not good for resale value. Many people get up in the middle of the night to use the toilet. Having to go into a public area to do that (the hall) is not ideal if they are modest. But if that is already done, then it would still be helpful to have the shower in the suite but it would add a little to the "unusual" nature. So from a resale point of view, I would keep things as normal as they can be. Now - are in you in AUS or are you Australian? Clarity is helpful. Because resale in AUS - no idea. There are probably parts of the US that unusual is no big deal. In my area, it is a big deal....See MoreHow should I layout my furniture in this huge bedroom?
Comments (13)I’ve been looking for a big rug. It’s hard to find one that doesn’t look really cheap (since I’d rather find one that’s.... really cheap 😆). For now I have a rug like this on either side of the bed (the other one is a reverse color scheme). They’re souvenirs from a family trip to Morocco, so I love that they’re really personal, even if they’re not the perfect size. I will keep searching for a good value on a giant rug.... The rest of my house is quite colorful and eclectic. The house has mid-century/glam roots; when we bought the place, not much had been done since it was built in ‘64 (by a real character who hosted legendary parties with the likes of Frank Sinatra and RFK!). I‘m trying to respect that history while also making a practical and comfortable home for my family now. Not sure that helps! In any case, I‘ve always preferred a calming bedroom space, so I’m going for a different vibe in here from the rest of the house. Not this calm, though! This is just boring 😐...See MoreUser
8 years agolittleprince2
8 years agolast modified: 8 years agoVith
8 years agolast modified: 8 years agolittleprince2
8 years agolast modified: 8 years agolittleprince2
8 years agoVith
8 years agolast modified: 8 years ago
Related Stories

PRODUCT PICKSGuest Picks: Slices of Orange for a Cheerier February
Sprinkle these orange accessories around your home for a brighter outlook on gray days
Full Story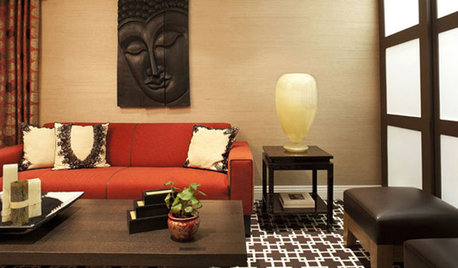
COLORTake a Slice From Psychology to Use Orange Better
Get the scoop on this attention-seeking hue and learn how it can bring a refreshing zing to your interiors — and your spirit
Full Story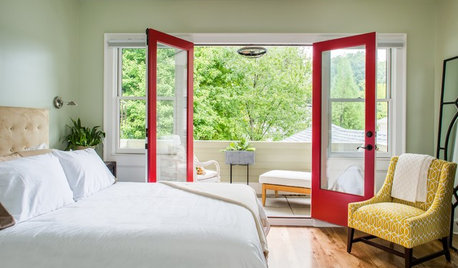
LANDSCAPE DESIGNThe Joy of a Balcony: 16 Ideas for Your Little Slice of the Sky
Get more from your compact outdoor space with the right plants, furniture and accessories
Full Story
HOUZZ TOURSMy Houzz: Their Own Little Slice of Country Life
A family makes its dream come true by moving into a century-old home in the rolling hills of New Zealand
Full Story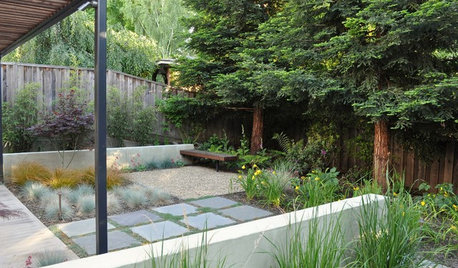
GARDENING AND LANDSCAPINGSmart Landscaping Slices Energy Bills
Reduce heating, cooling and water costs beautifully with these ecofriendly strategies for landscape design
Full Story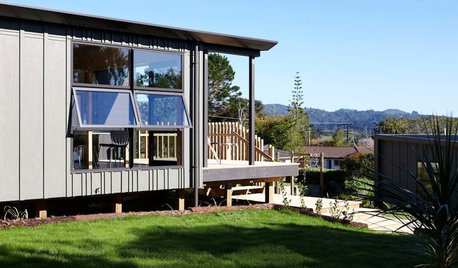
COMMUNITYTwo Homes Focus on Community
Energy-efficient houses in New Zealand adopt a neighborly point of view
Full Story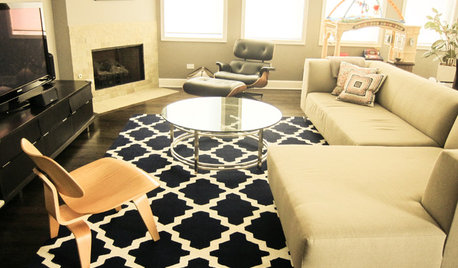
HOUZZ TOURSHouzz Tour: Child-Friendly Two-Bedroom in Chicago
Throwing babyproofing to the wind, a couple let good taste and common sense be their guide
Full Story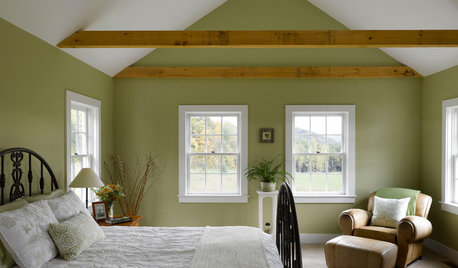
COLORDreaming in Color: 8 Gorgeously Green Bedrooms
Bring in a bold splash of watery blue-green or a slice of soft celery for a colorful yet sleep-friendly sanctuary
Full Story
MIDCENTURY HOMESMy Houzz: Two Decades Hone a Ju-Nel Home to Perfection
'Well-marinated' renovations turn a 1959 home in Dallas into a comfortable, open modernist wonder
Full Story


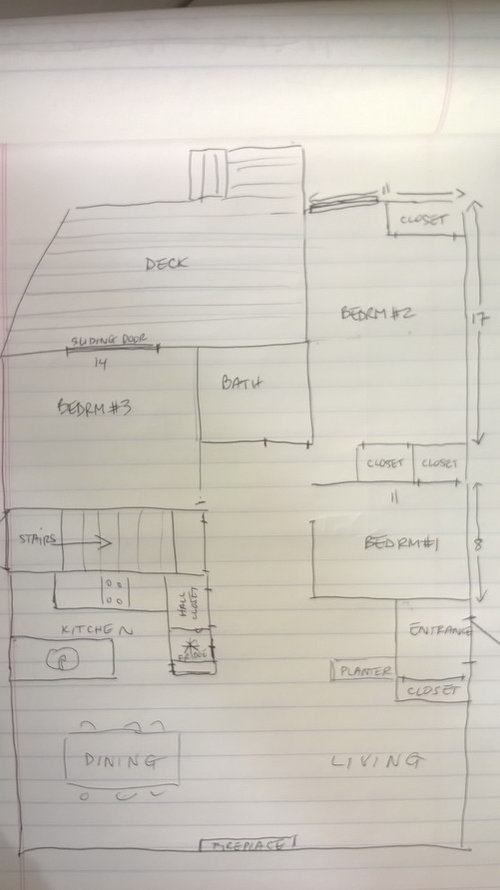
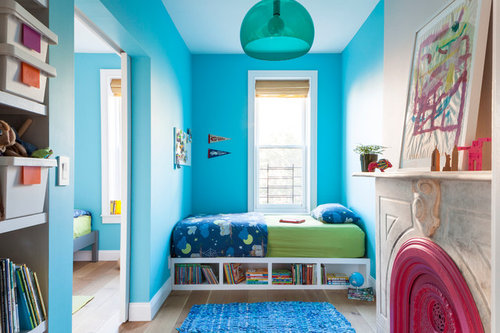
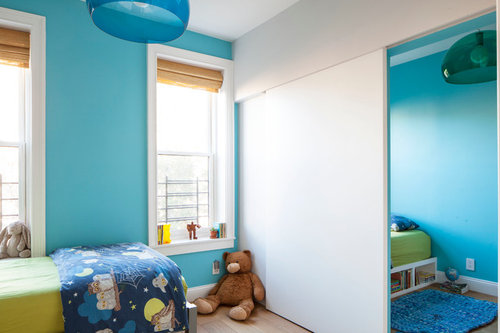
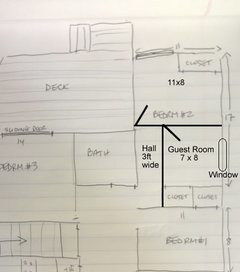
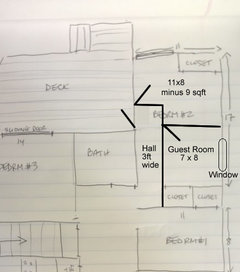
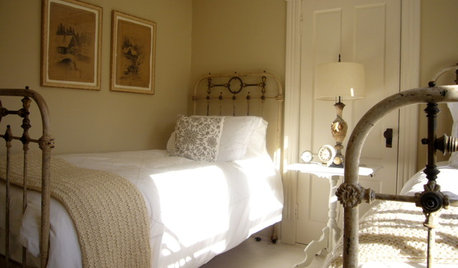


AnnKH