Larger W/D and WH closet vs. dead space, plus "wet walls"
dauglos
8 years ago
Featured Answer
Sort by:Oldest
Comments (17)
sheloveslayouts
8 years agodauglos
8 years agoRelated Discussions
Miele W1926 vs W1966 (which used washer to buy?)
Comments (18)Just an update: It's here, sitting proudly just off my living room, which is not where I had hoped for it to go. Try as I did, it is just too deep (front to back) to fit in my bathroom where my old washer is. So it will go near my galley kitchen. There's still alot of work to do to get it up and running. I need to add a 120-240V/15A circuit breaker (or a fuse or easy-install kit for the existing 240V outlet) and run new wiring. A means of attaching it to the kitchen sink to drink from and drain to. A Y-adapter to feed cold water to both the cold and hot inlets. (I've relegated most of my installation issues to this thread). My dryer - an old, small GE ventless unit - is starting to become unreliable too. If I find a decent used condensation dryer at a good price I may get that too. But here I see I run into a problem - evidently Miele hasn't made 6kg ventless condenser dryers. They have lots of 5kg condensation dryers, but I don't think they can be stacked atop a 6kg washer like the W1926. Correct? I'm in the dark about whether some sort of stacking kit is needed to stack a Miele dryer atop a Miele washer, and whether only certain combinations of W & D can be stacked. It appears it is although I can't find any references to specific model numbers and the stacked machines shown in their manuals don't seem to list any particular additional hardware, Anyone here familiar with this? And is stacking a non-Miele condensation dryer on a Miele washer verboten? Is there some sort of homemade mount you can build that will keep the dryer from sliding off? If I had a closet, I'd just build a shelf a few inches above the washer and be set. I could reverse the old layout - washer near kitchen, dryer in bathroom. Then I could use any brand. I have a 120V/15A dryer now but can go to a 240V condensation dryer that should increase my options considerably. Miele and Bosch seem to sell for much more secondhand than Asko or other brands. I'm also seriously confused about the plugs, outlet, and wiring required by the W1926. It's rated at 120-240V/15A, yet is fitted with a Hubbell NEMA 14-20P plug, the type normally found on a grounded 125V/250V 20A (not 15A) device. The electrical cord is a Carol 12/4 Type SJ (UL) (also listed as CSA Type SJ FT-2), with a sticker noting that the black and red wires are the L1 and L2 hots respectively, with a white neutral and green ground. Why not 14-gauge cable ending in a usual 240V/15A plug as Bosch uses? Further confusing things, the Miele owner's manual seems to indicate the plug is a NEMA 14-30P, the big ones normally found on 240V/30A dryer plugs. Could this not be the original cable or plug? The new double-pole circuit breaker should clearly be 15A but should 14-3 w/ground or 12-3 w/ground NM-B (Romex) cable be run? (I lean towards the latter since that's what the washer cord uses). I may have been better off with one of the 5kg Miele washers - it would have fit in my bathroom and I could stack a Miele condensation dryer over it eventually and save space. They are essentially alike only 4 inches shallower front to back, and with (even) higher spin speeds. But I hope to someday have a larger home and then I can take the W1926 with me and use any ol' normal vented dryer, and I'll be glad I have the extra space. The Miele really is nicely designed - very straightforward controls that tell you what they're doing - no "workout wear" or "kid's clothes" settings that leave you wondering what it's really doing. And of course, actual temperature markings, a rarity in U.S.-market washers. Can you imagine an oven that didn't show temperatures, just "cold", "warm", and "hot"?...See MoreRaison d'etre & a request for a kitchen plan critique
Comments (43)Here's my two cents for a similar kitchen layout remodel in Eastern MA (also land of too much snow this year!). Our dimensions are slightly different but we had same discussions about swapping cooktop and fridge, prep space etc. Our final layout is similar to your latest plan but we're getting a bigger window installed with sink centered underneath and dishwasher to the left. We'll have our wall/speed micro ovens to the right of the cooktop. Fridge on the short wall with tall pull out cabinetry to the left where you have a doorway. I've been using our island as primary prep (without an add'l prep sink) and the pull-out trash will be relocated to the island to keep the mess contained there. That gives a decent triangle from sink to prep to cooktop. My only small worry is water drips over wood floors, but figure a runner will negate some of that. For me prepping under a window isn't a priority since who's looking straight ahead to a view when handling a knife--not me--and daylight isn't all that by the time I'm prepping dinners. I like the big expanse of the island so I can interact and prep with DH/guests and then any dirty stuff not dealt with immediately can "hide" in the sink and have the island clear for drinks, appetizers, buffet serving etc....See MoreStacked Speed Queen W/D question.
Comments (7)I have the SQ unitized stack snugly framed into my laundry room. They are up against a wall on the right. The doors swing fully open despite the wall. Very accessible. I have been pleased despite one or two issues, but I wish I’d invested Miele. I was just too cheap at the time, but I should have done it, as I miss having (1) the onboard heater which gives a very good hot wash, (2) and the reverse tumble dryer — which I did not even know was a thing until Larsi and enduring ruined me. Sheets and duvets really tangle in the SQ, far more, for some reason, then they did in my old Kenmore, despite the SQ’s drum being only a little smaller. All that said, however, I would never install this large unit in a snug space, so I went to great pains to have my laundry compartment open up on the backside so that most of the machine can be serviced without removal, and so that the plumbing shut offs are easily and quickly accessible. In that space we also installed a secondary lint filter that I can access from the back to keep everything thoroughly cleaned out without pulling the unit. If you can’t do this in your new build, I strongly encourage you to consider how difficult it will be if you have to pull that stack out in an emergency. At the very least, you must have your shut offs accessible to the side, I should think. It is extremely heavy, in part, I guess, because it is built to commercial standards. It weighed far more than the combined weight of the Kenmore pair it replaced. Further, there are restrictions on the placement of this machine, although they may have changed since the new unit came out. I literally got one of the first digital-control machines off the assembly line, though I had been scheduled to receive the old machine. Long story. In any case, at the time mine was installed, the installation directions stated that placing the unitized machines on the second floor would void the warranty. A lot of dealers, including my own, were unaware of this change. If you search the archives, you will find a couple of posts and discussion threads on the subject. So if you go with the SQ, be sure you clarify that point if your laundry is on the second floor. Again, if I had it to do over again I would invest in Miele. But at the time, I was put off not just by the price, but by the condenser dryer, not realizing that the line could be plumbed into my existing drain. Unless your Electrolux unit has an onboard heater, I agree that the SQ is the better option, especially if your water heater is near the laundry, which mine is not. But Miele would be the absolute best option, in my opinion. And an access at the back would be ideal. Let me know if I can share any other information about the SQ. Good luck....See MoreIs My 19 Y.O. Frigidaire Dryer Dead?
Comments (5)If they still make them, I got a Hotpoint (made by GE) cheapie dryer. The reason for that choice was that I need my dryer to dry. Have an on/off function. The end. No need for bells and whistles. Plus, and more importantly is the size. Narrow doorways and most of what is sold today will not fit in my house. This one fit the size issue. I had previously had Fridgedaire w/d with washer having 3.5 cu ft capacity and matching dryer. Those fit in the house and were the same width as this Hotpoint dryer. So it might fit in your space. It was not expensive. Around $350-400. Whirlpool also had one small enough but it cost more money and I had spent a lot (to me) on the new SQ washer. This was 2016....See Moreneonweb US 5b
8 years agosheloveslayouts
8 years agodauglos
8 years agodauglos
8 years agodauglos
8 years agoweedyacres
8 years agodauglos
8 years ago
Related Stories
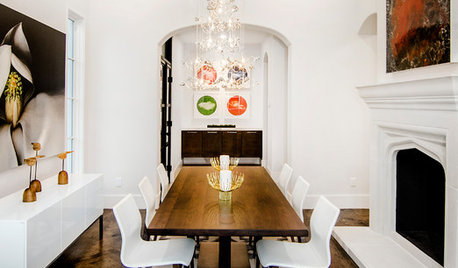
DINING ROOMSNew This Week: Proof the Formal Dining Room Isn’t Dead
Could graphic wallpaper, herringbone-patterned floors, wine cellars and fire features save formal dining rooms from extinction?
Full Story
SMALL KITCHENSThe 100-Square-Foot Kitchen: No More Dead Ends
Removing an angled peninsula and creating a slim island provide better traffic flow and a more airy layout
Full Story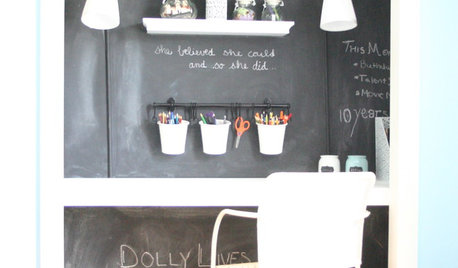
KIDS’ SPACESOnce a Cluttered Closet, Now a Creative Workspace
With a desk, chalkboard walls and cute accessories, this 'cloffice' opens up a kid's bedroom. See the DIY steps
Full Story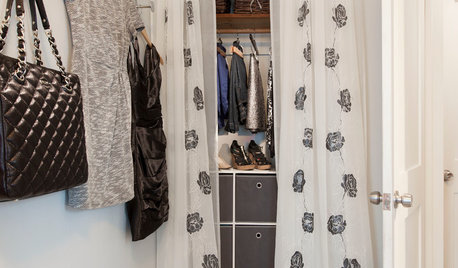
STORAGEClosets Too Small? 10 Tips for Finding More Wardrobe Space
With a bit of planning, you can take that tiny closet from crammed to creatively efficient
Full Story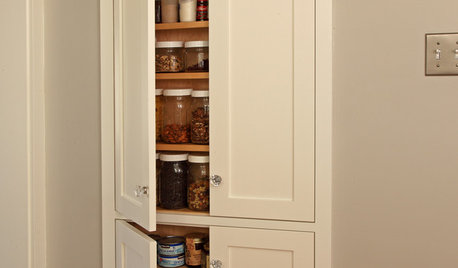
STORAGETap Into Stud Space for More Wall Storage
It’s recess time. Look to hidden wall space to build a nook that’s both practical and appealing to the eye
Full Story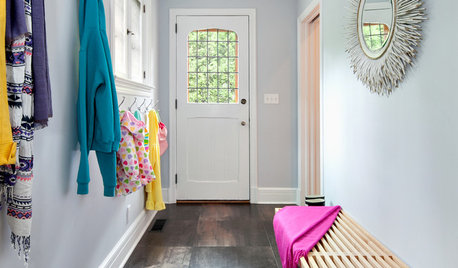
MUDROOMSHouzz Call: We Want to See Your Hardworking Mudroom
The modern mudroom houses everything from wet boots to workstations. Proud of your space? Inspire us with your photos and tips
Full Story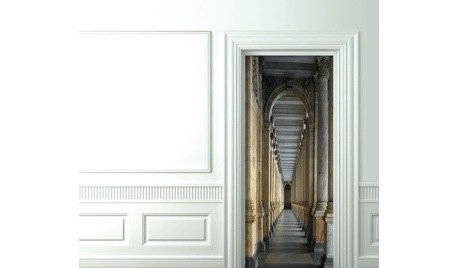
PRODUCT PICKSGuest Picks: Walls to Transform Your Space
Trompe l'oeil, textures and other unexpected elements turn blah walls into brilliant focal points
Full Story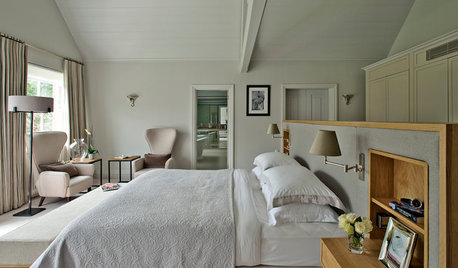
ORGANIZINGSmart Solutions for Clothes Closets
The Hardworking Home: Explore these ways to store your clothes, shoes and accessories to make the most of your space
Full Story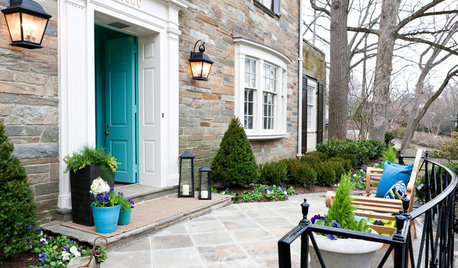
EVENTSDesigners Get Creative in a D.C. Show House
With a historic home as a canvas and a worthy cause as an incentive, designers pulled out all the stops for the 2014 project
Full Story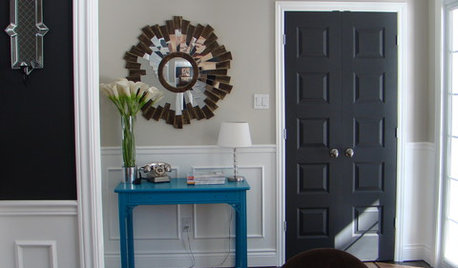
MOST POPULAR11 Reasons to Paint Your Interior Doors Black
Brush on some ebony paint and turn a dull doorway into a model of drop-dead sophistication
Full Story



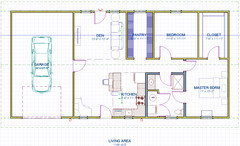

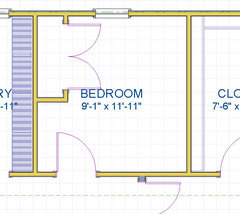
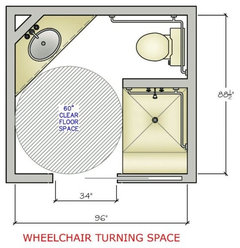
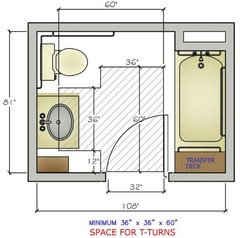

sheloveslayouts