Raison d'etre & a request for a kitchen plan critique
richbeau
9 years ago
last modified: 9 years ago
Featured Answer
Comments (43)
Related Discussions
Newbie with plan critique request
Comments (12)Yes, it's an attractive looking house. Unfortunately, I don't find it convenient or comfortable for daily living, especially with several small kids in the mix. The most obvious discombobulation is to consider having to haul all the laundry downstairs, through the foyer, through the kitchen, through the mudroon, and through the study to get to the laundry. Even if you use laundry chutes (not a real good idea with those little ones around), that is one long and awkward trip to carry everything back upstairs. Give yourself a break and change one of the upper baths into a laundry! Or access the attic to have really usable laundry. The kitchen definitely needs to go to the forum. It surely was not designed by or for a cook. As is, you are going to wear yourself out just going around corners when fixing a meal, and it isn't good sense to have the sink so far from the stovetop. And think about the kids running from the garage to the steps... not too good for them to be passing the stove everytime, yet the most direct route is right beside the stove. With four kids, a downstairs bathroom which is convenient to the outdoors should be a priority. There's nothing like having mud tracked through the house [times four] to bring real life inside. In this plan, a kid with gotta-go is going to use the powder room... and that means you'll have to make a constant effort to keep it clean and attractive for guests, as well as have extra traffic either through the kitchen or through the great room. I don't see the point in having the formal dining room with a 2-story ceiling, especially with a nearly full flight on steps going up one wall. I admit I personally don't care for the noise, decorating difficulties, or general ambiance of ultra-high ceilings, so that may be influencing; but to have a 2-story ceiling only in the DR looks like an architect's afterthought which was designed to cater to fad rather than use. Definitely YMMV. I very much agree that the scale and measurements should be visible on the plan. Most of those doorways look uncomfortably narrow, which is all the more distressing in a plan that has mostly generously sized rooms....See MoreCritiques requested for my pencil drawn plans, please!
Comments (9)@pps7, Thank you so much for taking the time to respond! I think the thing I love most about your response is that several of the issues you've raised I've already been struggling with myself.....so I guess that means I've really become educated on proper house design! (At least designs that meet THS's member's standards.) Or I've been spending WAY too much time on this website! :) Built-ins vs. windows- you're right, I'd much rather have windows there, but I have that old "where-to-put-the-AV-peripherals" issue. The TV will hang above the mantle. (FP will be wood burning.) So I'm not sure how to include the extras without at least one built-in. I also thought about maybe rotating the layout of the room a little bit to put the FP in the corner where the screen porch meets the room, but I'm not sure if I would like that set up over the years. Any suggestions would be appreciated! Dutch door- I'll be honest here- I only have the dutch door there because I'm really in love with them and I needed to find a place to put one! haha And the most logical place to put the dutch door was from the kitchen in to the Family Center (that's my current name for the laundry/mud/craft, etc room.) We think it really adds to the farmhouse feel. If anyone sees a reason why we should definitely not include it, please let me know! The front door sight line: I also don't have an easy fix for this. The exterior of the house will have the symmetrical windows typical of a farmhouse/colonial facade. (See pics below.) If I move the front door over, the symmetry is thrown off. I thought about putting in a double front door, with only the door on the guest's left side opening, but I assume that will increase costs dramatically. How important is my lopsided sight line to the overall feel of the house? I definitely want my home to have a welcoming, "right" feeling. If putting in a double door (or some other fix) is needed, I'll do it. Kitchen layout- funny you mentioned moving the refrigerator there....because that's where it was to begin with! :) After staring at the kitchen for a couple of weeks, I decided that, according to THS standards, having the fridge on that wall was too far from the sink, so I moved it over next to the sink. I'll admit, I felt a little dismayed, because I like the original layout, and I didn't like losing the counter space. I'll definitely have the kitchen forum take a look and hopefully they'll give me some feedback. Here are some inspiration pics: The outside is currently being inspired by these two pictures: [[(https://www.houzz.com/photos/2002-showcase-traditional-exterior-new-york-phvw-vp~66627) [traditional exterior design[(https://www.houzz.com/photos/traditional-exterior-home-ideas-phbr1-bp~t_736~s_2107) by other metros Witt Construction Kitchen inspiration pic- do you think a dutch door would add to the farmhouse feel? [[(https://www.houzz.com/photos/macgibbon-kitchen-1-traditional-kitchen-dc-metro-phvw-vp~193091) [traditional kitchen design[(https://www.houzz.com/photos/traditional-kitchen-ideas-phbr1-bp~t_709~s_2107) by dc metro kitchen and bath Cameo Kitchens, Inc....See MoreHelp! Please critique our kitchen floor plan!
Comments (44)As I wrote above, I had to guess about clearances because you didn't provide enough measurements for me to know for sure. I assumed that if I were to draw a straight line from the front edge of the sink wall counter run straight across the kitchen table area, it would run into the great room column (assuming that's what those big square things are), which is 92" from the far right nook wall. To that I added 48", which is the aisle width I recommended in my Plan A to get a total of 140" for table and chairs. If you do a 36" aisle between the right wall and the narrow end of a 42 x 60" oval table with the table turned so it's 60" side to side (not top to bottom), you should have 44" between table and island. You actually might have more than that if the table and island are diagonally across from each other as they appear to be on my drawing (didn't know if the drawing was to scale). However, I didn't have enough information to do the math for that dimension. I missed the part where you shared that your great room is a step down from the kitchen area. For this reason, I'm recommending a 42" x 60" table instead of a 48" round table with a 12" leaf. That will give you slightly wider aisles at the top and bottom sides of the table, which will give a little bit more safety buffer by the step down, which would be good thing for all ages (my MIL stepped off a curb the wrong way and broke her foot!). IMO, extending the island edge to be even with the counter edge of the upper butler's pantry will look quite nice. I don't think it's a problem that it extends past the right wall. In fact, I like that it brings the island seating closer to the table and great room areas instead of having them smack in the middle of the working part of the kitchen. I'm not sure what you mean by "blocky," sorry. Do you mean bulky? Well, it will be a large island but the whole space is large as is the pantry and range so I think it's all in scale. I hope I made sense and that I helped you through this process. Oh, you asked ages ago about removing the wall around the lower butler's pantry area. If you do corbels on the upper butler's pantry, I think it would look very nice if you removed the wall around the lower butler's pantry and added corbels to that cab as well....See MoreCritique my kitchen plan please.
Comments (19)If you could read the "Layout Help" topic and answer the questions we ask there (as well as post the fully measured/labeled plan requested), it would be extremely helpful. Kitchen Design FAQ threads - they will explain things like work zones, aisles, island/peninsula seating, etc. These threads will help you understand questions/comments you will receive. Layout Help - FAQ for asking for layout help. It has a sample measured layout as well as a description of the other information we need . Layout Help: How do I ask for Layout Help and what information should I include? http://ths.gardenweb.com/discussions/2767033/how-do-i-ask-for-layout-help-and-what-information-should-i-include . Kitchen Design FAQ threads: Kitchen work zones, what are they? http://ths.gardenweb.com/discussions/3638270/faq-kitchen-work-zones-what-are-they Aisle widths, walkways, seating overhangs, work and landing space, and others http://ths.gardenweb.com/discussions/3638304/faq-aisle-widths-walkways-seating-overhangs-work-landing-space-etc How do I plan for storage? Types of Storage? What to Store Where? http://ths.gardenweb.com/discussions/3638376/faq-how-do-i-plan-for-storage Ice. Water. Stone. Fire (Looking for layout help? Memorize this first) http://ths.gardenweb.com/discussions/2699918/looking-for-layout-help-memorize-this-first...See Morerichbeau
9 years agorichbeau
9 years agolast modified: 9 years agoMags438
9 years agocluelessincolorado
9 years agolast modified: 9 years agoKarenseb
9 years agorichbeau
9 years agolast modified: 9 years agorichbeau
9 years agomama goose_gw zn6OH
9 years agolast modified: 9 years agofunkycamper
9 years agocluelessincolorado
9 years agoszruns
9 years agorichbeau
9 years ago_sophiewheeler
9 years agocluelessincolorado
9 years agolast modified: 9 years agocluelessincolorado
9 years agoIce
9 years agosena01
9 years agorichbeau
9 years agorichbeau
9 years agolaughablemoments
9 years agocluelessincolorado
9 years agobbtrix
9 years agorichbeau
9 years agorichbeau
9 years agolast modified: 9 years agoAnnKH
9 years agolaughablemoments
9 years agofunkycamper
9 years agorichbeau
9 years agodebrak_2008
9 years agorichbeau
9 years agolast modified: 9 years agocluelessincolorado
9 years agolast modified: 9 years agorichbeau
9 years agomama goose_gw zn6OH
9 years agorichbeau
9 years agofrhomez1
9 years agoLiz
9 years ago
Related Stories

KITCHEN OF THE WEEKKitchen of the Week: A Minty Green Blast of Nostalgia
This remodeled kitchen in Chicago gets a retro look and a new layout, appliances and cabinets
Full Story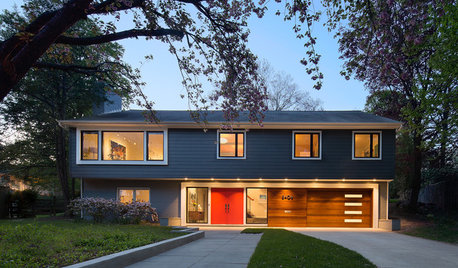
HOUZZ TOURSHouzz Tour: Saving a ‘Brady Bunch’ Staircase in a Midcentury Remodel
Personal sentiments about the classic TV show convinced this D.C. couple to overhaul this 1968 home
Full Story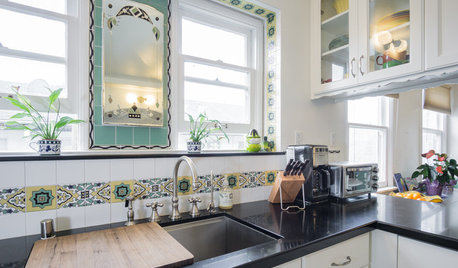
VINTAGE STYLEKitchen of the Week: Vintage Charm in Southern California
A designer helps a Los Angeles family keep the Art Deco vibe of their kitchen while increasing counter and storage space
Full Story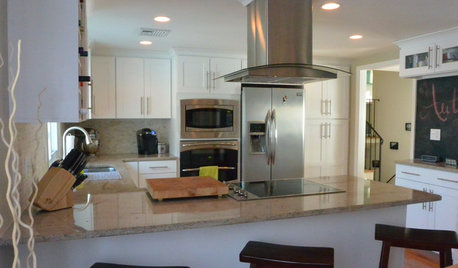
BEFORE AND AFTERSA ‘Brady Bunch’ Kitchen Overhaul for Less Than $25,000
Homeowners say goodbye to avocado-colored appliances and orange-brown cabinets and hello to a bright new way of cooking
Full Story
MOST POPULARWhat to Know About Adding a Deck
Want to increase your living space outside? Learn the requirements, costs and other considerations for building a deck
Full Story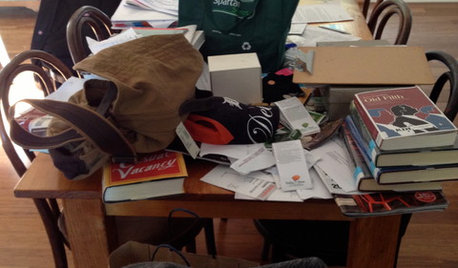
LIFEAnatomy of a Family-Size Mess
Study your home’s dumping grounds to figure out what organizational systems will work — then let yourself experiment
Full Story
ARCHITECTUREGet a Perfectly Built Home the First Time Around
Yes, you can have a new build you’ll love right off the bat. Consider learning about yourself a bonus
Full Story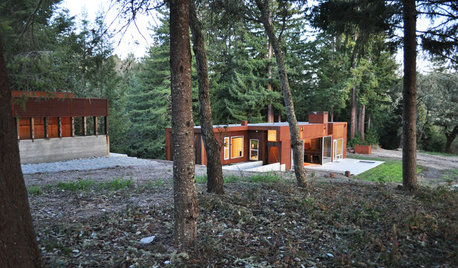
HOUZZ TOURSHouzz Tour: A Modern Getaway Nestled in the Trees
Nature views and bold materials star in a California vacation house for Chicago newlyweds
Full Story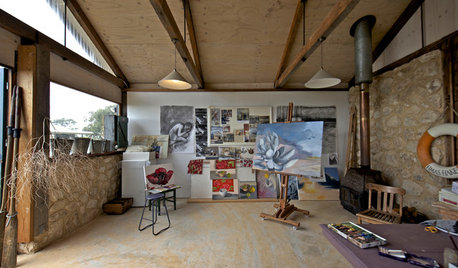
STUDIOS AND WORKSHOPSHouzz Call: Show Us Your Hardworking Studio!
Upload a photo of your home studio or workshop and tell us how you’ve designed it to work extra hard for you
Full Story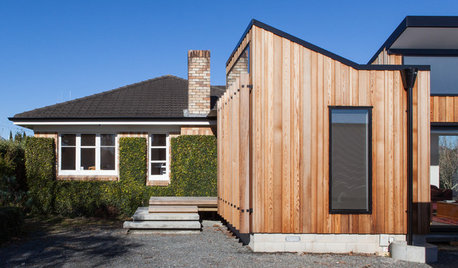
ADDITIONSAn Addition Creates More Living Space Out Front
A small addition transforms a cramped New Zealand bungalow into a modern light-filled home
Full Story


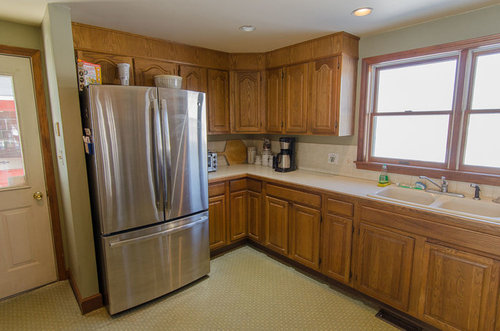
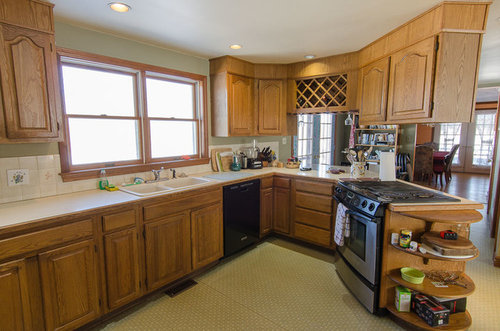
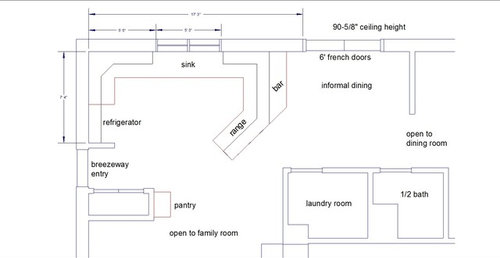
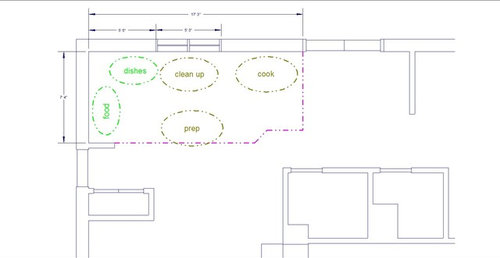
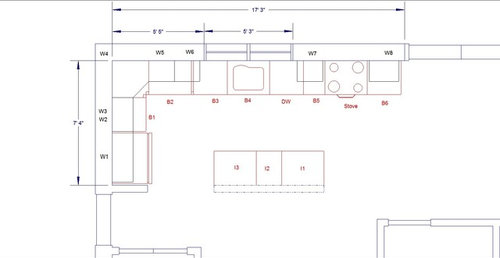
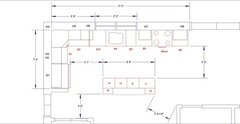
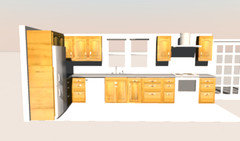

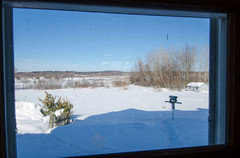
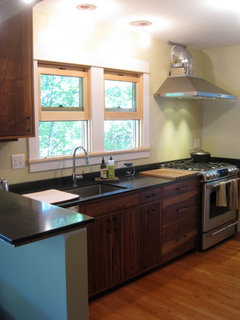
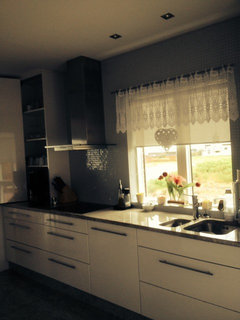
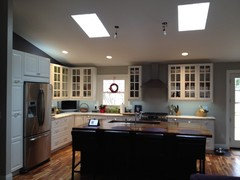
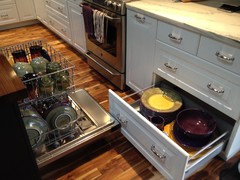
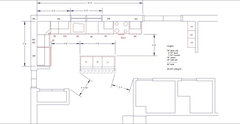




cluelessincolorado