Down to 3 plans - working on a proposal with our top choice
whaas_5a
8 years ago
Featured Answer
Sort by:Oldest
Comments (18)
Related Discussions
Top 3 PLans and/or PLants for YOUR Spring
Comments (15)My sis lost her dh of 32 years this fall so I'm trying to cheer her up with some flowers. She's also physically handicapped, which means I have to do some things which need as little upkeep as possible. She loves hummingbirds and has an area I can plant which she can enjoy from inside. So, I'm looking at cardinal vine to grow up her front porch. My hummers love it. She also loves wildflowers and has a lot of them along the bank of the stream which goes thru her yard. I'm going to see what I can add to that for her. That will probably be my biggest project. This fall I already planted daffs near her back steps so she can enjoy a little color when she does get out this spring. Nothing like those first spring splashes of color to brighten your day and daffs are always cheerful. She's in the mtns so I have to gear my thinking in a different direction from my normal zone pushing tropicals around here. WooHoo! I'm a Great Aunt! Looking for some good shade plants that need minimal care for the new Mom. She loves gardening but her time will be very limited this year. I told her I'd help with some suggestions, after I do some reading. For me, I need to finish a lot of projects this year, like the tropical bed (finish the wall), the ginger bed (wall) and my front yard bed (edging and a path). Would like to add to the side bed and make it high enough to sit on while working in it. I'll be doing more Gingers, Elephant Ears and Brugs! Throw the water and fertilizer to them and they're real happy!...See MoreProposed kitchen plan for new build
Comments (13)**In the mean time, do you have a suggested floor plan that puts the range on the outside wall?** Yes, although I'm a bit confused by the measurements because in the 3D rendering of the sink wall it looks like the sink is further to the right (closer to the DW) than it appears in the first overhead rendering. But the second overhead rendering--the one with measurements--is more like the 3D version, so I'll assume that's the most accurate. Anyway, based on the 3D layout and the one with measurements, one thought is to put the range on the same wall as the sink, over where the 36" wide baking area is right now. That would give you a very workable amount of counter space between the sink and range (which is where most non-baking prep happens), while also letting you define the fridge wall as your baking zone. Alternately, if you don't do much baking or if you feel there's enough room on that wall for both, then the fridge wall could be a snack zone where people grab stuff from the fridge, put it in the microwave or toaster and then take it out of the kitchen. That would keep snackers completely out of the way of anyone cooking a meal or doing cleanup. In this proposed layout, if you want to maximize the workspace between range and sink and/or get the range a little further from the window, you could make that narrow cabinet that would be to the left of the range (it's currently to the left of the lowered baking counter) even narrower and use it either for vertical storage of cookie sheets, muffin tins etc., or as a spice pullout....See MoreProposed FAQ-Countertop Material Choices
Comments (54)I'll stick up for laminate. Not sure what exactly to say other than for me its the practicality and low maintenance that make it my first choice regardless of the fact that its also inexpensive. In my experience: Resists stains I fairly regularly splatter tomato sauce or spill orange juice, vinegar and no I don't wipe it up right away, (sometimes not for a couple of days!) and no etching! Put all the wet glasses you want on it and leave it. No rings. Resists scratches (I cut on mine, somewhat carefully, rather regularly) Low heat resistant - never put a burn mark on one yet just stick a heating pad under really hot things. What's a trivet? (just kidding) Easier on your dishes and glasses (I put things down pretty hard and know I would break things on granite) Warm to the touch (compared to stone and metals which just freeze me out) Chipping - I've never had a problem though others have. I assume it has to do with quality level of the laminate and possibly the underlayment and installation (and user of course) I think stone products probably chip as much if not more. If you get the prefab'd type that has the bullnose thing going up the wall there isn't even a grout line to maintain between the counter and wall - which while it looks cheap - I love! I hate any kind of grout line. I seem to flood my counters regularly with something and I love that curved laminate. You don't have to clean it right away, You don't have to remember exactly what products you can or can't clean it with as long as you don't use anything really extreme or harsh. You don't have to seal it, oil it, or bleach it (wood) So its easy easy easy and inexpensive. Tired of it? cheap to replace or cover. And it comes in more colors, textures, finishes and edging styles than ever before. My mother has her original fake marble shiny laminate from 1969 and it still looks great, no kidding (well other than the fake marble is a little uh... out of style:)...See MoreProposed floor plans, please critique
Comments (47)If you have steps going both up to bedrooms and down to basement, putting the basement stairs beneath the stairs going up is usually a more efficient use of space. Bathrooms and powder rooms need windows -- at least small high ones. A formal living room along with an "L" shaped great room and yet another sitting room upstairs will likely end up being a waste of space. You might consider including a room or rooms in a layout that could enable the rooms to be bonus room(s) -- room(s) that could be used for multiple purposes. such as used for either a formal dining room or a guest bedroom or a separate sitting room/game room. Would prefer a laundry space in a mud room beside the garage and between the garage and the kitchen accessible from that. How many people are going to be living in this home -- how many generations? How many vehicles do you plan to park in your garage? Bicycles? Mowers? Do you mean you you're limited to a house 52' wide and/or your lot is 52' wide total? what are your set back rules? what will be your view -- will you be able to put windows on the sides of the home and will you really want to ... if you're going to be looking out your window into your neighbor's window or at the wall of your neighbor's house?...See Morewhaas_5a
8 years agobry911
8 years agolast modified: 8 years agobry911
8 years agolakeviewgirl
8 years agolittlebug zone 5 Missouri
8 years agolast modified: 8 years agochisue
8 years agowhaas_5a
8 years agochisue
8 years agowhaas_5a
8 years ago
Related Stories

COLORPick-a-Paint Help: How to Quit Procrastinating on Color Choice
If you're up to your ears in paint chips but no further to pinning down a hue, our new 3-part series is for you
Full Story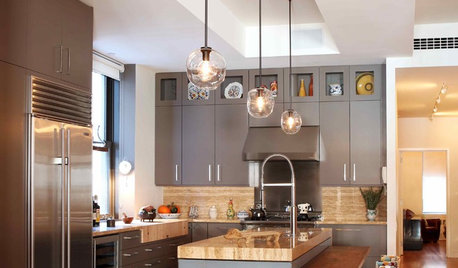
KITCHEN DESIGNReaders' Choice: The Top 20 Kitchens of 2011
Get inspired by the 20 most popular kitchens on Houzz in 2011
Full Story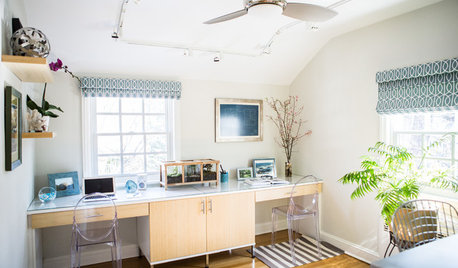
HOME OFFICESNew This Week: 3 Home Offices That Know How to Work It
We look at the designers’ secrets, ‘uh-oh’ moments and nitty-gritty details of 3 great home offices uploaded to Houzz this week
Full Story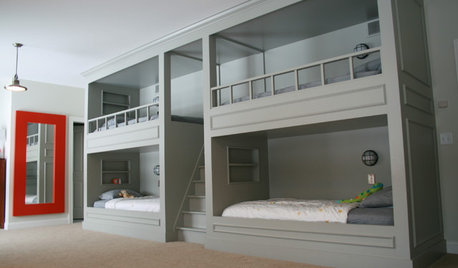
MORE ROOMSReaders' Choice: The Top 20 Kids Rooms of 2011
Need ideas for your son or daughter's room? Go no further than the most popular kids rooms on Houzz — chosen by you!
Full Story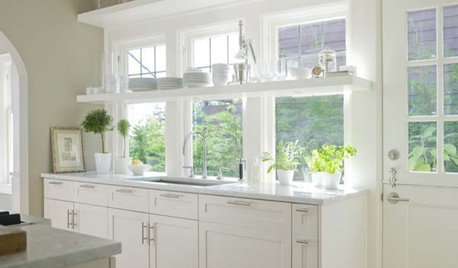
KITCHEN DESIGNReaders' Choice: The Top Kitchens of 2010
The Year's Most Popular Kitchens Had White Cabinets, Black Accents, Floating Shelves or Uber-Organized Pantries
Full Story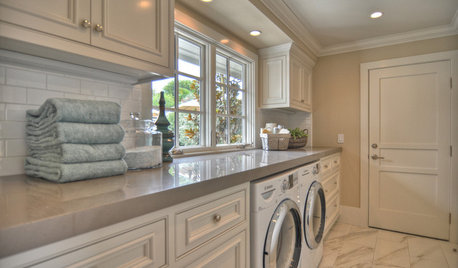
Readers' Choice: The Top 20 Laundry Rooms of 2011
Make doing the wash easier (and even fun) with ideas from the year's most popular laundry room designs
Full Story
BATHROOM DESIGNWhich Bathroom Vanity Will Work for You?
Vanities can be smart centerpieces and offer tons of storage. See which design would best suit your bathroom
Full Story
REMODELING GUIDESLive the High Life With Upside-Down Floor Plans
A couple of Minnesota homes highlight the benefits of reverse floor plans
Full Story
KITCHEN WORKBOOKNew Ways to Plan Your Kitchen’s Work Zones
The classic work triangle of range, fridge and sink is the best layout for kitchens, right? Not necessarily
Full Story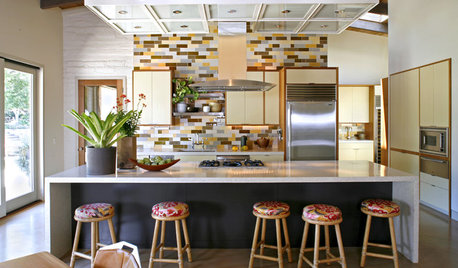
KITCHEN DESIGNHow to Plan a Kitchen Workflow That Works
Every kitchen has workflow needs as unique as the people who use it. Here's how to design your space to suit your needs
Full Story






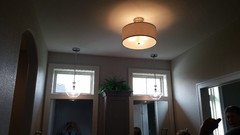

bry911